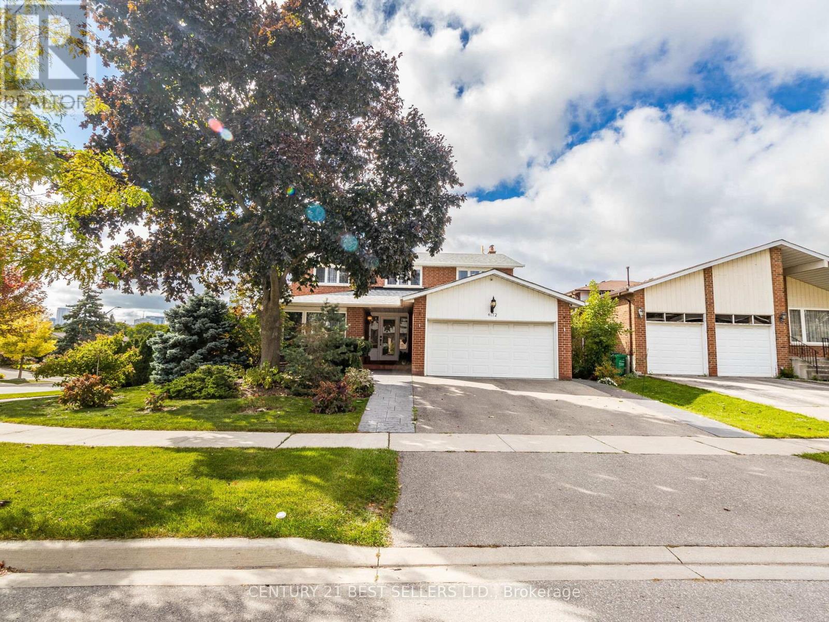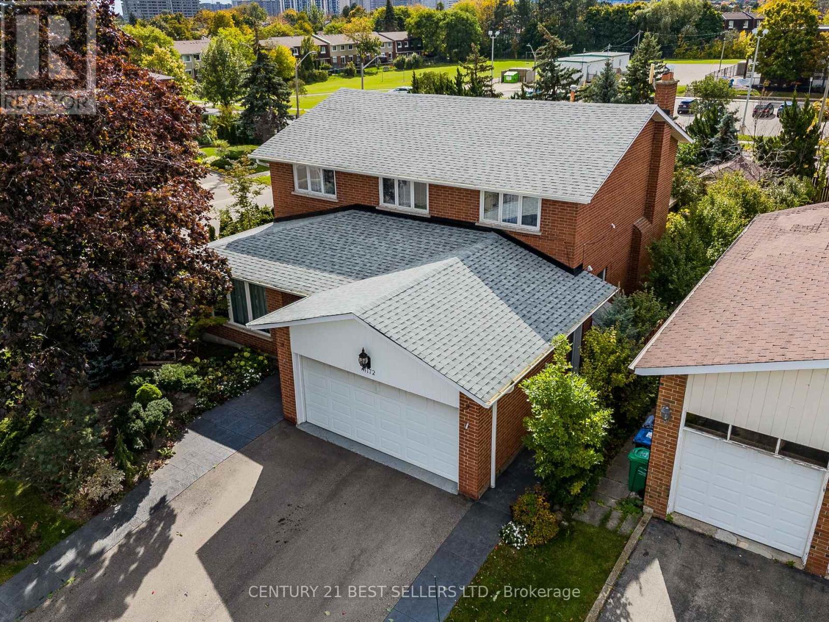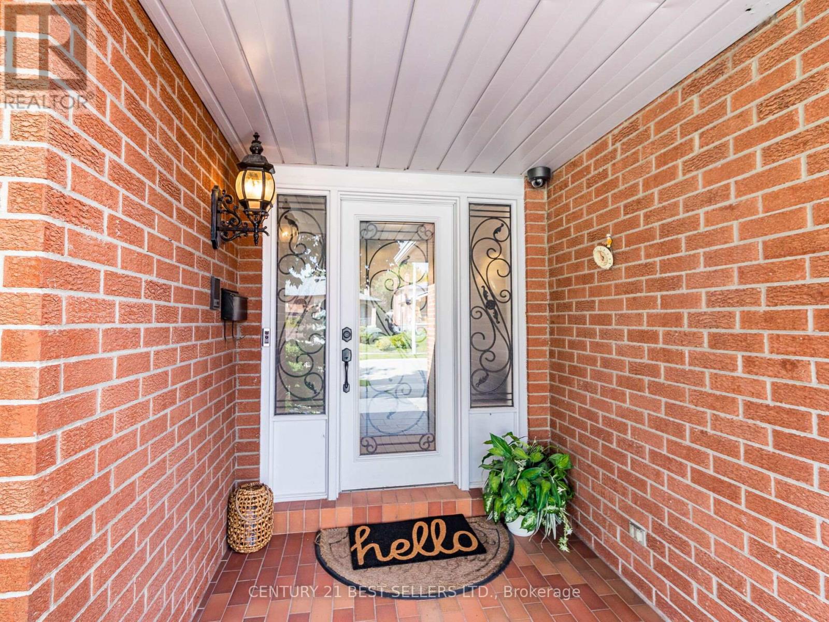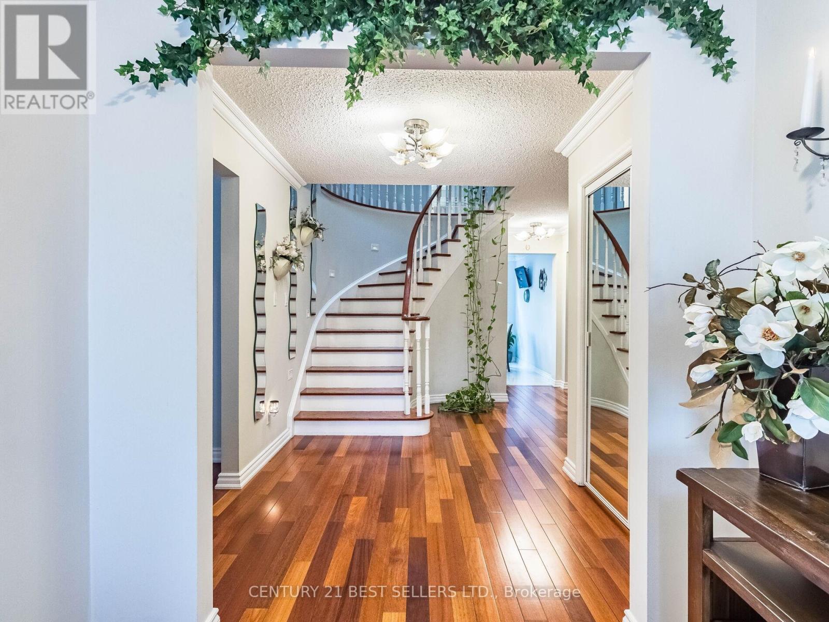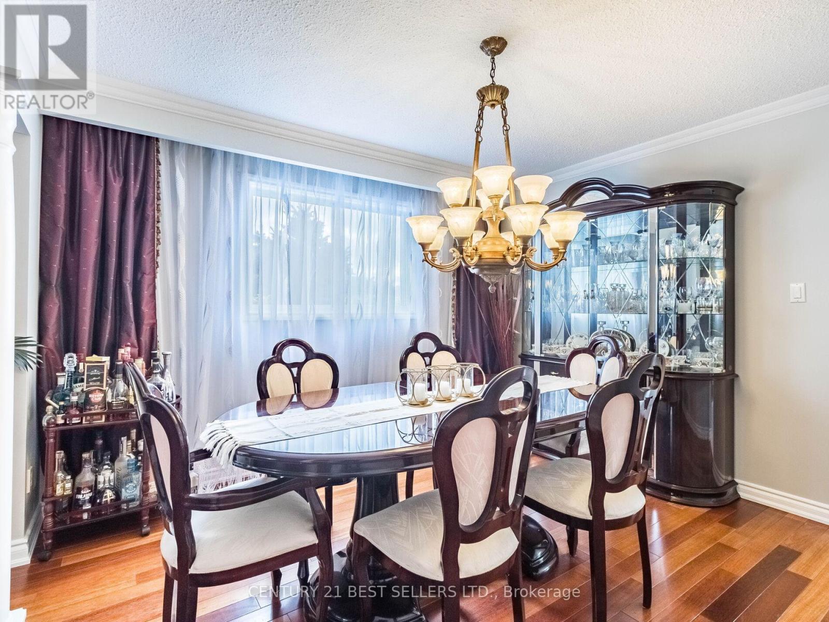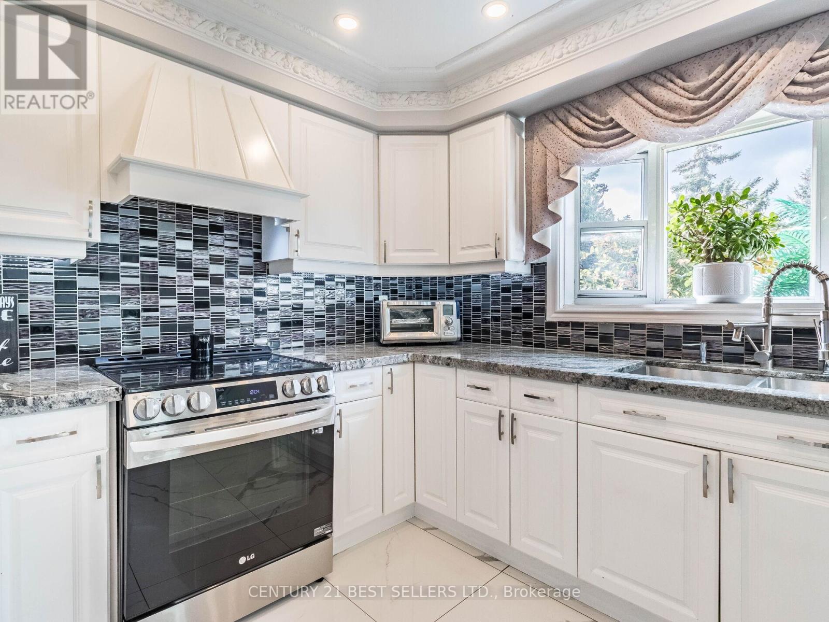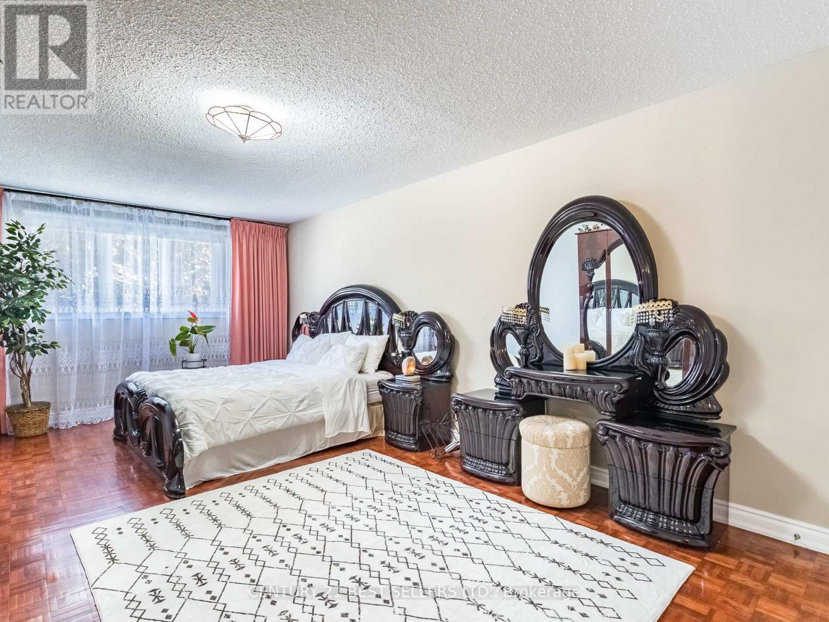4172 Rayfield Court Mississauga, Ontario L4Z 1E7
$1,688,800
Discover this rarely offered 4+2 bedroom and 5 bath with over 4,000sqft of living space. Home is nestled on a tranquil court. Natural light floods the space thanks to a stunning skylight, creating a warm and inviting atmosphere. The updated kitchen features elegant granite countertops, pot lights & crown Moulding. Set on a desirable corner lot, this property boasts an oasis garden, providing a serene outdoor retreat. Neighbors on only one side, enhancing your privacy. The fully finished basement is a standout feature, offering two separate units: an in-law suite with its own entrance, and a second space for personal use, can easily be converted to 2 apartment units! Low maintence concrete patio, concrete side home and sprinkles system! Conveniently located within walking distance to a French Immersion Catholic School and nearby parks, this home is ideal for families looking for a perfect blend of comfort and community. Don't miss the opportunity to make this charming property your own! (id:61445)
Property Details
| MLS® Number | W12052206 |
| Property Type | Single Family |
| Community Name | Rathwood |
| ParkingSpaceTotal | 5 |
Building
| BathroomTotal | 3 |
| BedroomsAboveGround | 4 |
| BedroomsBelowGround | 2 |
| BedroomsTotal | 6 |
| BasementDevelopment | Finished |
| BasementFeatures | Apartment In Basement |
| BasementType | N/a (finished) |
| ConstructionStyleAttachment | Detached |
| CoolingType | Central Air Conditioning |
| ExteriorFinish | Brick |
| FireplacePresent | Yes |
| FlooringType | Tile, Laminate, Hardwood, Parquet |
| FoundationType | Brick |
| HalfBathTotal | 1 |
| HeatingFuel | Natural Gas |
| HeatingType | Forced Air |
| StoriesTotal | 2 |
| Type | House |
| UtilityWater | Municipal Water |
Parking
| Garage |
Land
| Acreage | No |
| Sewer | Sanitary Sewer |
| SizeDepth | 140 Ft ,5 In |
| SizeFrontage | 59 Ft ,3 In |
| SizeIrregular | 59.31 X 140.46 Ft |
| SizeTotalText | 59.31 X 140.46 Ft |
Rooms
| Level | Type | Length | Width | Dimensions |
|---|---|---|---|---|
| Second Level | Primary Bedroom | 6.43 m | 3.59 m | 6.43 m x 3.59 m |
| Second Level | Bedroom 2 | 4.29 m | 3.26 m | 4.29 m x 3.26 m |
| Second Level | Bedroom 3 | 4.47 m | 3.26 m | 4.47 m x 3.26 m |
| Basement | Kitchen | 3.63 m | 2.57 m | 3.63 m x 2.57 m |
| Basement | Great Room | 3.63 m | 6.29 m | 3.63 m x 6.29 m |
| Basement | Bedroom 5 | 4.67 m | 3.6 m | 4.67 m x 3.6 m |
| Basement | Bedroom | 3.6 m | 3.23 m | 3.6 m x 3.23 m |
| Main Level | Kitchen | 4.25 m | 3.56 m | 4.25 m x 3.56 m |
| Main Level | Eating Area | 2.87 m | 3.56 m | 2.87 m x 3.56 m |
| Main Level | Dining Room | 3.6 m | 3.73 m | 3.6 m x 3.73 m |
| Main Level | Living Room | 3.6 m | 5.52 m | 3.6 m x 5.52 m |
| Main Level | Family Room | 5.97 m | 3.62 m | 5.97 m x 3.62 m |
https://www.realtor.ca/real-estate/28098342/4172-rayfield-court-mississauga-rathwood-rathwood
Interested?
Contact us for more information
Aneta Lachut
Salesperson
4 Robert Speck Pkwy #150 Ground Flr
Mississauga, Ontario L4Z 1S1

