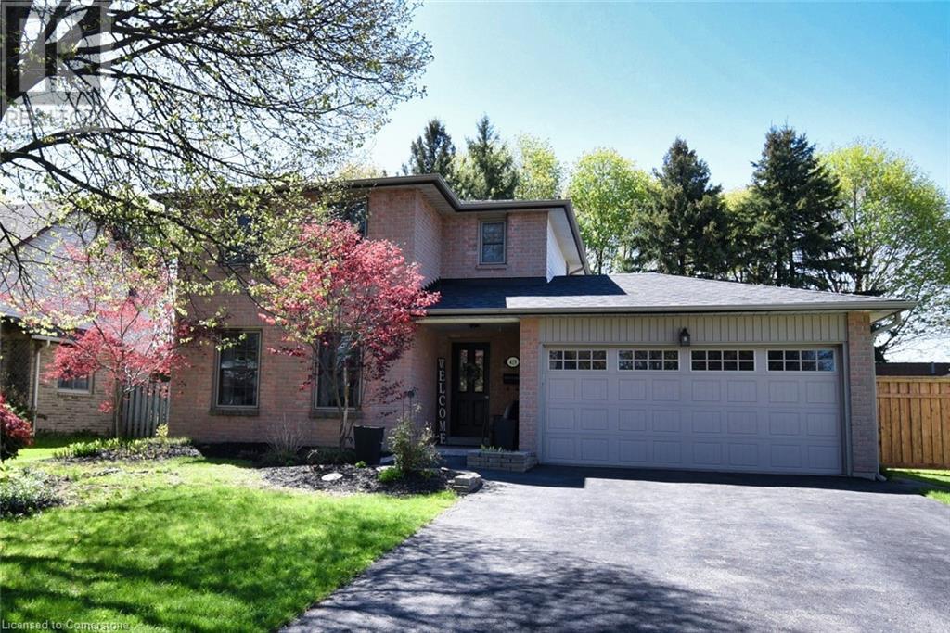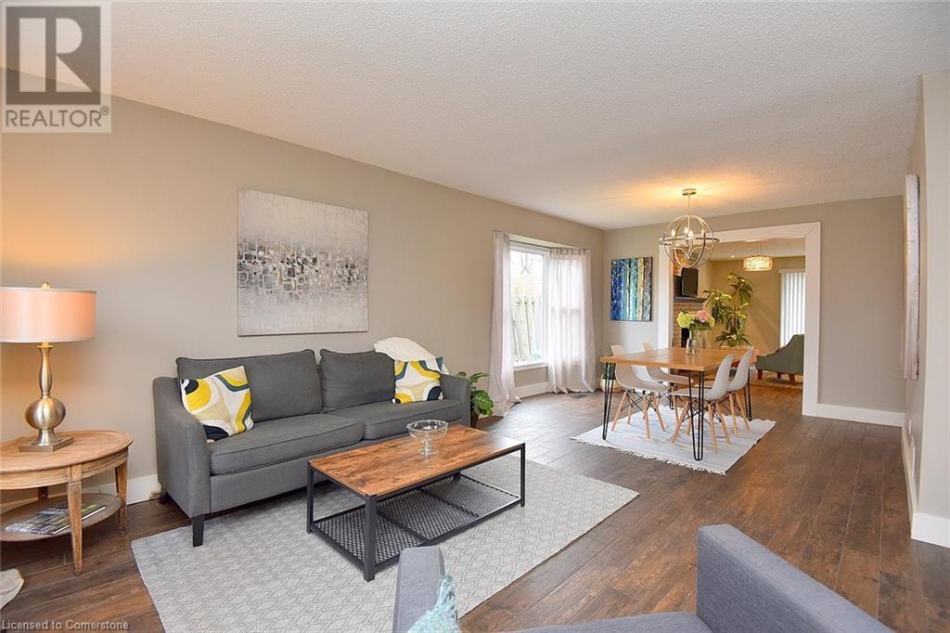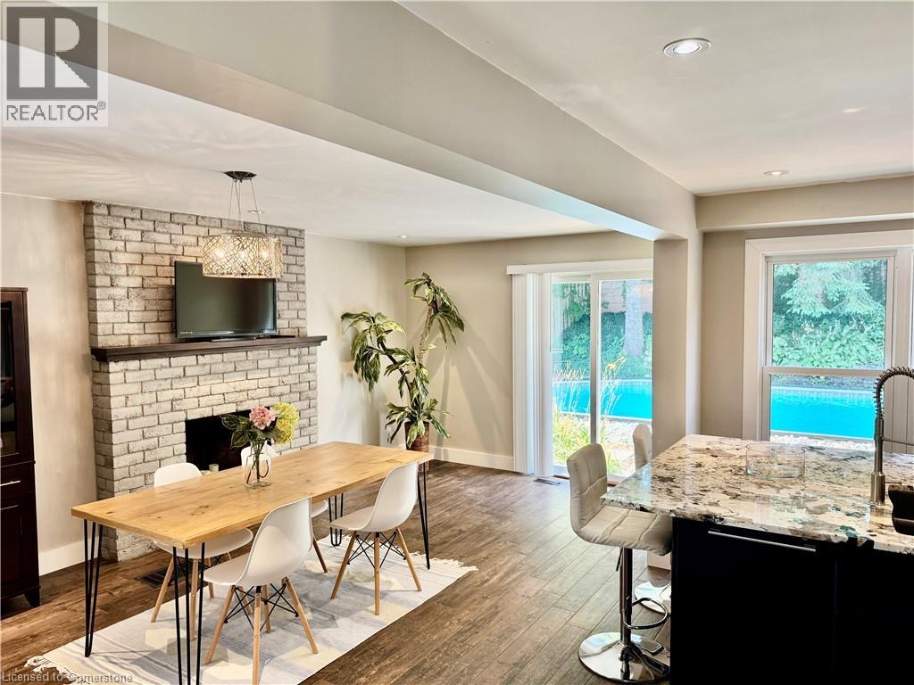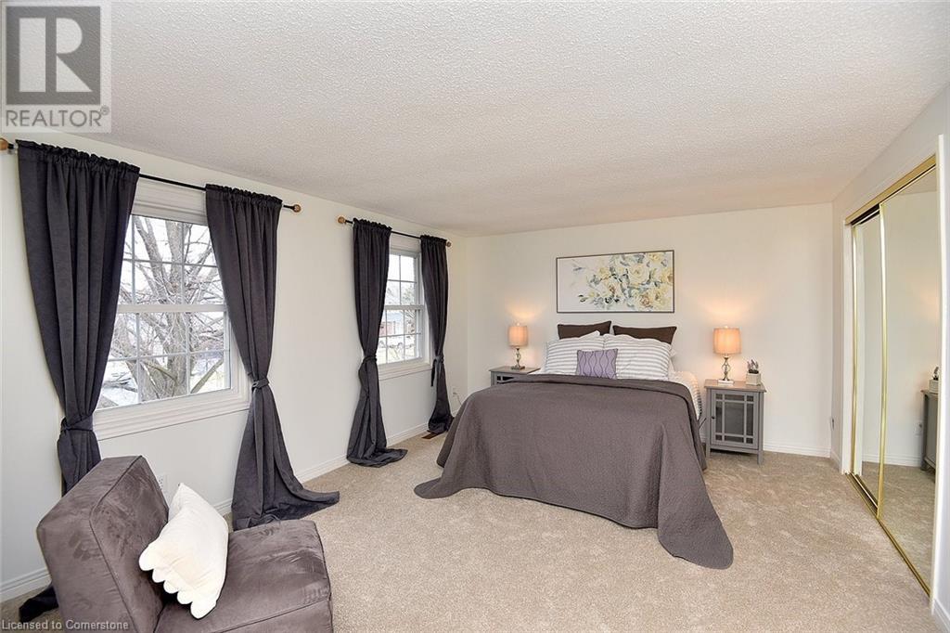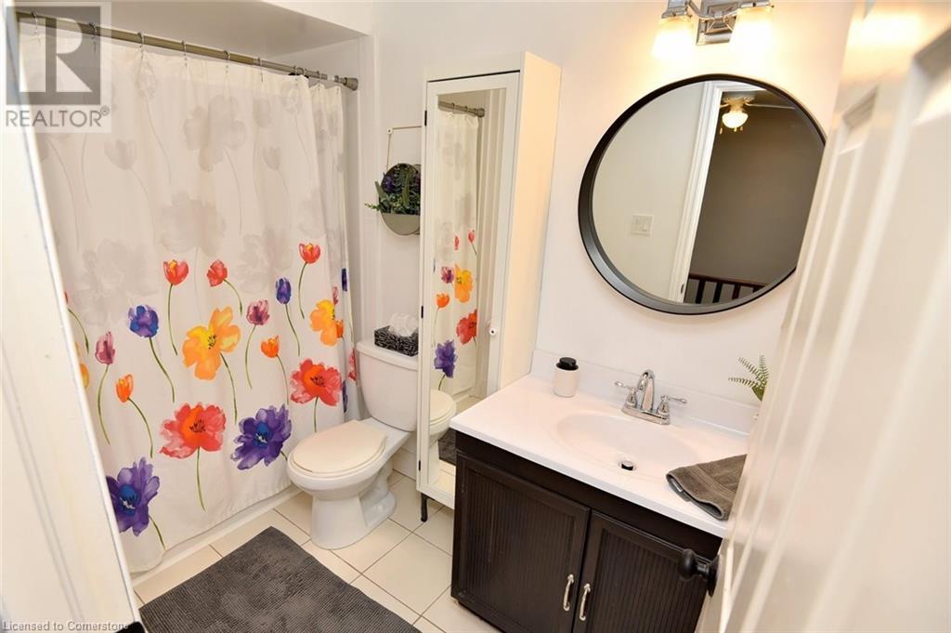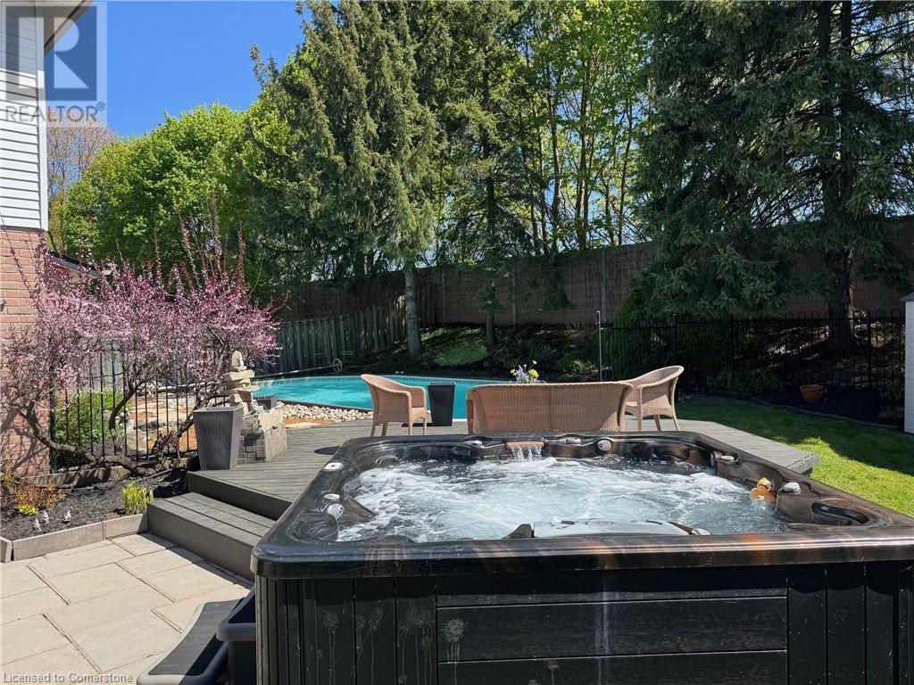419 Cottingham Crescent Ancaster, Ontario L9G 3V5
$1,099,000
Welcoming this 4 bedroom, 2-storey brick home in much sought after Ancaster Nakoma neighbourhood. Loads of updates throughout. Large open concept Main Floor offering Living room, Dining room, powder room and updated eat-in kitchen with a large Family Room that enjoy a woodburning fireplace. 2nd floor is home to 4 bedrooms a 4-piece updated Main Bathroom and 2-piece ensuite. This lovely home is completed by a finished Recreation room in the Basement and 2 Car garage. The fully fenced back yard is your own vacation oasis boasting an in-ground pool, Hot tub, and large deck area. Ready for you to move in and Enjoy! (id:61445)
Open House
This property has open houses!
2:00 pm
Ends at:4:00 pm
Property Details
| MLS® Number | 40726394 |
| Property Type | Single Family |
| AmenitiesNearBy | Airport, Golf Nearby, Hospital, Park, Place Of Worship, Playground, Public Transit, Schools, Shopping |
| CommunityFeatures | Community Centre, School Bus |
| EquipmentType | Water Heater |
| Features | Automatic Garage Door Opener |
| ParkingSpaceTotal | 6 |
| PoolType | Inground Pool |
| RentalEquipmentType | Water Heater |
| Structure | Shed, Porch |
Building
| BathroomTotal | 3 |
| BedroomsAboveGround | 4 |
| BedroomsTotal | 4 |
| Appliances | Central Vacuum, Dishwasher, Dryer, Freezer, Refrigerator, Stove, Washer, Microwave Built-in, Garage Door Opener, Hot Tub |
| ArchitecturalStyle | 2 Level |
| BasementDevelopment | Partially Finished |
| BasementType | Full (partially Finished) |
| ConstructedDate | 1983 |
| ConstructionStyleAttachment | Detached |
| CoolingType | Central Air Conditioning |
| ExteriorFinish | Aluminum Siding, Brick, Vinyl Siding |
| FireProtection | Smoke Detectors |
| FireplacePresent | Yes |
| FireplaceTotal | 1 |
| FoundationType | Poured Concrete |
| HalfBathTotal | 2 |
| HeatingFuel | Natural Gas |
| HeatingType | Forced Air |
| StoriesTotal | 2 |
| SizeInterior | 2196 Sqft |
| Type | House |
| UtilityWater | Municipal Water |
Parking
| Attached Garage |
Land
| AccessType | Road Access, Highway Nearby |
| Acreage | No |
| LandAmenities | Airport, Golf Nearby, Hospital, Park, Place Of Worship, Playground, Public Transit, Schools, Shopping |
| Sewer | Municipal Sewage System |
| SizeDepth | 118 Ft |
| SizeFrontage | 63 Ft |
| SizeTotalText | Under 1/2 Acre |
| ZoningDescription | R3 |
Rooms
| Level | Type | Length | Width | Dimensions |
|---|---|---|---|---|
| Second Level | Bedroom | 10'0'' x 9'5'' | ||
| Second Level | Primary Bedroom | 15'8'' x 12'5'' | ||
| Second Level | Bedroom | 13'1'' x 9'5'' | ||
| Second Level | 4pc Bathroom | 8'10'' x 5'0'' | ||
| Second Level | Full Bathroom | 5'7'' x 4'8'' | ||
| Second Level | Bedroom | 10'0'' x 9'0'' | ||
| Basement | Utility Room | 17'3'' x 12'3'' | ||
| Basement | Laundry Room | 21'3'' x 12'6'' | ||
| Basement | Recreation Room | 22'9'' x 13'11'' | ||
| Main Level | 2pc Bathroom | Measurements not available | ||
| Main Level | Living Room | 15'3'' x 12'2'' | ||
| Main Level | Dining Room | 11'4'' x 10'1'' | ||
| Main Level | Kitchen | 12'0'' x 11'9'' | ||
| Main Level | Family Room | 18'4'' x 10'10'' |
https://www.realtor.ca/real-estate/28289537/419-cottingham-crescent-ancaster
Interested?
Contact us for more information
Jennifer Daniel
Salesperson
253 Wilson Street East
Ancaster, Ontario L9G 2B8

