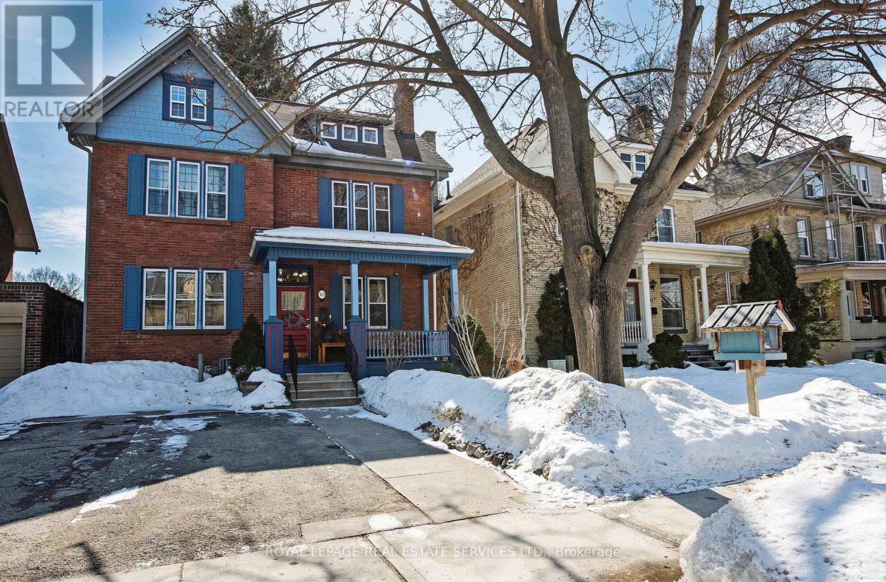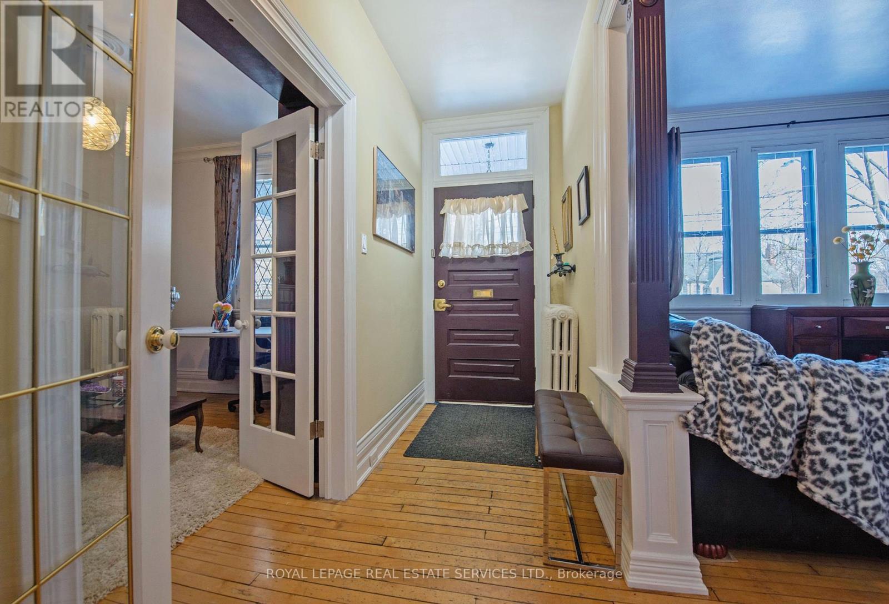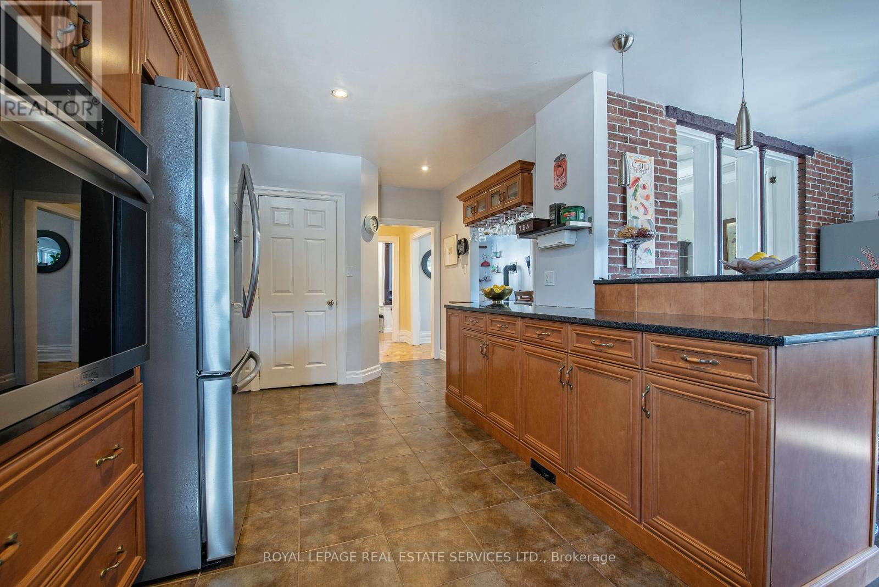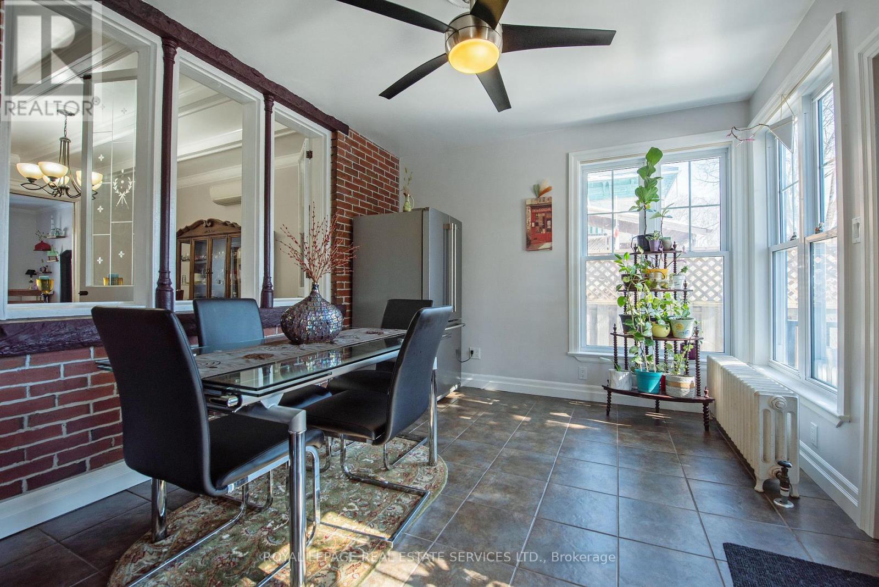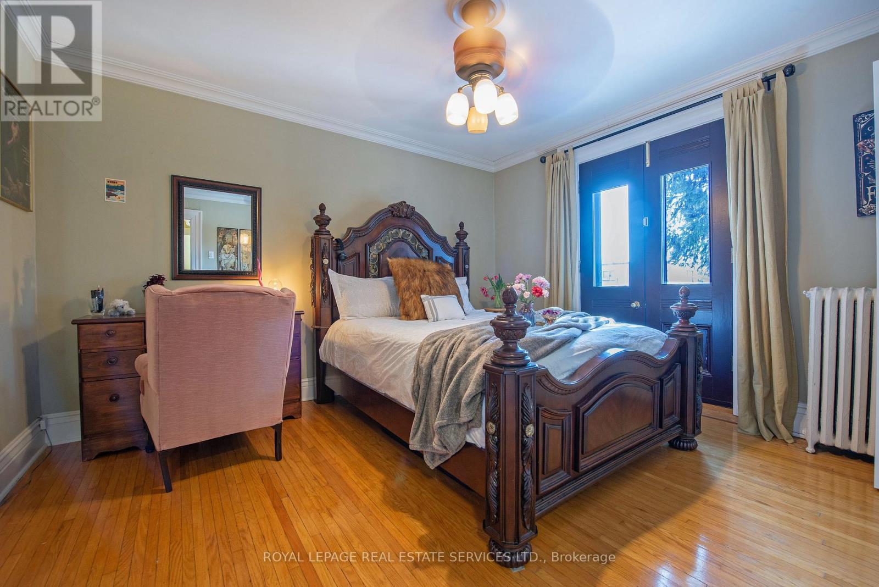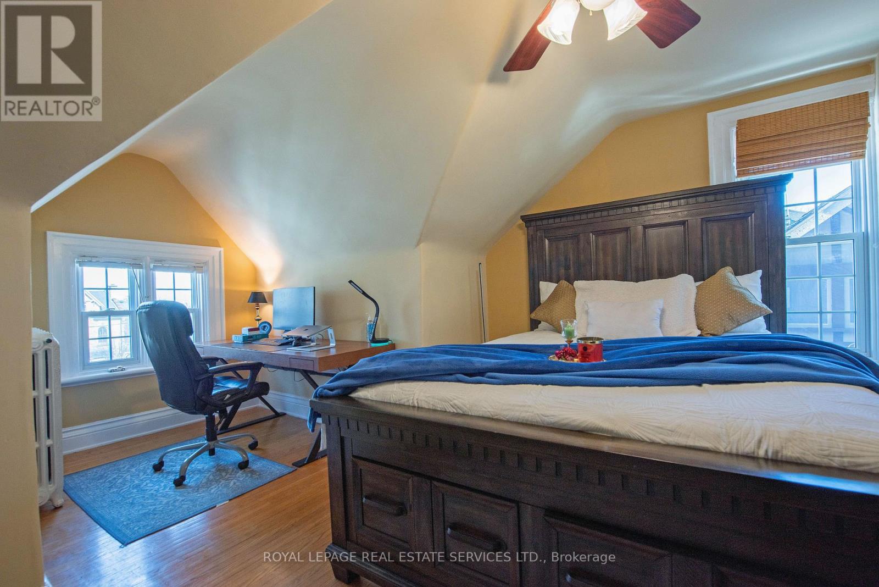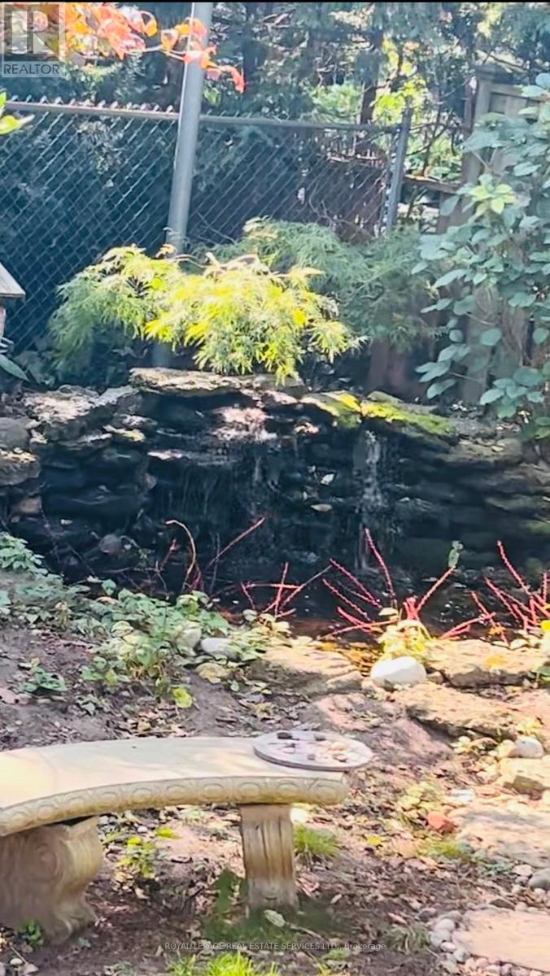419 Princess Avenue London, Ontario N6B 2B2
$1,045,000
This magazine-worthy red brick masterpiece is nestled in the prestigious Woodfield Heritage neighbourhood. This architecturally distinguished home artfully blends historic charm with modern sophistication, offering an unparalleled living experience across three refined levels. Enjoy the larger front porch and then step inside the main fl to discover a sunlit library/office that exudes warmth and character, complete with a cozy fireplace for quiet moments of reflection or focused work. The inviting living rm, features large etched glass windows, bathes the space in natural light, l while the dining area enhanced with pocket doors for flexible privacy creates the perfect setting for both intimate meals or lively gatherings. The heart of the home is its dream kitchen, this generous, well-appointed space boasts maple cabinetry, ceramic flooring, granite countertops leading to easy access to terrace doors, which flows effortlessly to a private deck with locked wrought iron gates. Unwind in your personal outdoor oasis complete with a garden bed, a tranquil pond, & a luxurious hot tub providing direct access to a spiral staircase leading to the upper patio adjoining the 2nd fl master bedrm/ensuite with jacuzzi, creating a secluded retreat & two very large secondary bedrooms, each with ample storage.The 3rd fl offers flexible space tailored for both family living and creative use with laundry services, two additional bedrms plus a bonus rm, ideal for an office, play area, or guest accommodation + a beautifully designed bathroom on this level offers a direct view of the backyard. Additionally, there is a separate entrance leading to both the 2nd fl & bsmt used as a gym/workshop hobby space with ample storage and additional laundry facility. See disclosure! Experience this timeless, elegant century home at 419 Princesses Ave for those who appreciate exceptional craftsmanship, refined comfort & an enviable lifestyle in one of the most sought-after neighbourhoods! Welcome Home! (id:61445)
Property Details
| MLS® Number | X12006369 |
| Property Type | Single Family |
| Community Name | East F |
| AmenitiesNearBy | Park |
| CommunityFeatures | School Bus |
| Features | Irregular Lot Size |
| ParkingSpaceTotal | 3 |
| Structure | Porch, Deck, Shed |
Building
| BathroomTotal | 3 |
| BedroomsAboveGround | 5 |
| BedroomsBelowGround | 1 |
| BedroomsTotal | 6 |
| Appliances | Hot Tub, Water Heater, Dishwasher, Dryer, Freezer, Microwave, Oven, Refrigerator, Stove, Washer |
| BasementFeatures | Separate Entrance |
| BasementType | Full |
| ConstructionStyleAttachment | Detached |
| CoolingType | Wall Unit |
| ExteriorFinish | Brick |
| FireProtection | Smoke Detectors |
| FireplacePresent | Yes |
| FireplaceTotal | 2 |
| FlooringType | Hardwood |
| FoundationType | Unknown |
| HalfBathTotal | 1 |
| HeatingType | Other |
| StoriesTotal | 3 |
| SizeInterior | 2999.975 - 3499.9705 Sqft |
| Type | House |
| UtilityWater | Municipal Water |
Land
| Acreage | No |
| LandAmenities | Park |
| Sewer | Sanitary Sewer |
| SizeDepth | 99 Ft |
| SizeFrontage | 40 Ft |
| SizeIrregular | 40 X 99 Ft |
| SizeTotalText | 40 X 99 Ft|under 1/2 Acre |
| SurfaceWater | Pond Or Stream |
| ZoningDescription | R3-2 |
Rooms
| Level | Type | Length | Width | Dimensions |
|---|---|---|---|---|
| Second Level | Bathroom | 4.48 m | 2.69 m | 4.48 m x 2.69 m |
| Second Level | Bedroom 2 | 4.09 m | 3.73 m | 4.09 m x 3.73 m |
| Second Level | Bedroom 3 | 3.63 m | 3.56 m | 3.63 m x 3.56 m |
| Second Level | Primary Bedroom | 3.95 m | 3.77 m | 3.95 m x 3.77 m |
| Third Level | Bathroom | 2.2 m | 2.19 m | 2.2 m x 2.19 m |
| Third Level | Bedroom 4 | 5 m | 4.72 m | 5 m x 4.72 m |
| Third Level | Bedroom 5 | 3.9 m | 2.5 m | 3.9 m x 2.5 m |
| Third Level | Office | 3.07 m | 2.78 m | 3.07 m x 2.78 m |
| Ground Level | Kitchen | 6.22 m | 3.11 m | 6.22 m x 3.11 m |
| Ground Level | Dining Room | 4.36 m | 3.76 m | 4.36 m x 3.76 m |
| Ground Level | Living Room | 4.37 m | 3.72 m | 4.37 m x 3.72 m |
| Ground Level | Library | 3.65 m | 3.15 m | 3.65 m x 3.15 m |
| Ground Level | Eating Area | 3.97 m | 3.19 m | 3.97 m x 3.19 m |
https://www.realtor.ca/real-estate/27994129/419-princess-avenue-london-east-f
Interested?
Contact us for more information
Rosel George
Broker
231 Oak Park #400b
Oakville, Ontario L6H 7S8

