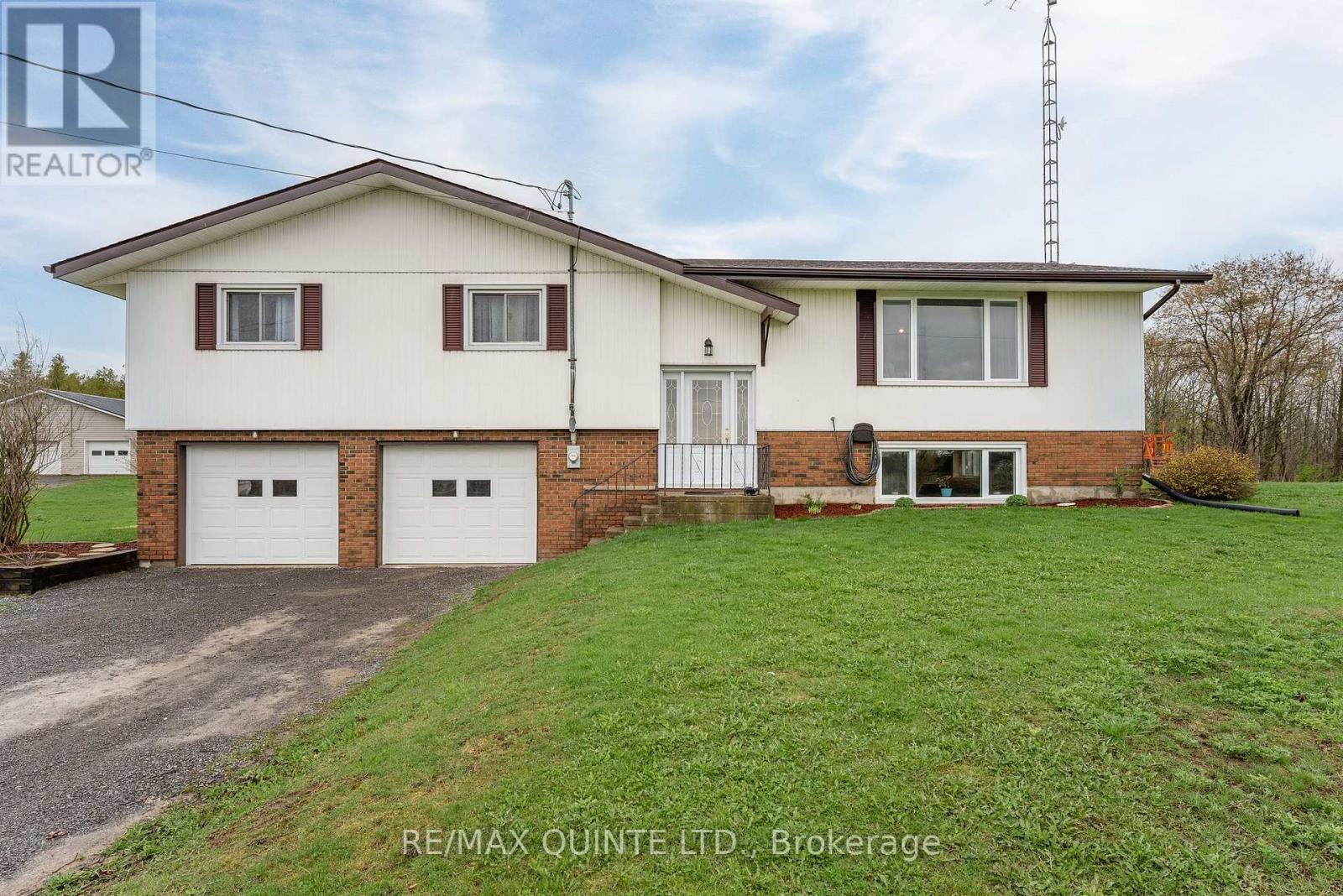42 Camp Road Tweed, Ontario K0K 3J0
$575,000
Welcome to Country Living! Convenient, yet quiet. That is the atmosphere here at 42 Camp Road. This 3 bed, 3 bath home, sitting on approx 1.5 acres is ready to WELCOME YOU HOME! The upper level has a generous sized living/dining/kitchen space, 1 full and 1 half bath, all bedrooms, and a main floor laundry room. The finished basement has a bright recreation area, 1 half bath, and connects to the 2-car heated garage. Outside you will find your oasis, including a large deck for entertaining, with a propane BBQ hookup and an above ground pool. Your large backyard, with no rear neighbours, also includes a shed and space for a vegetable garden. Garbage/Recycle must be taken to the depot. (id:61445)
Property Details
| MLS® Number | X12114589 |
| Property Type | Single Family |
| Community Name | Hungerford (Twp) |
| ParkingSpaceTotal | 6 |
| PoolType | Above Ground Pool |
| Structure | Deck, Shed |
Building
| BathroomTotal | 3 |
| BedroomsAboveGround | 3 |
| BedroomsTotal | 3 |
| Appliances | Garage Door Opener Remote(s), Water Heater, Water Softener, Water Treatment, Cooktop, Dishwasher, Play Structure, Range, Refrigerator |
| ArchitecturalStyle | Raised Bungalow |
| BasementDevelopment | Finished |
| BasementType | Partial (finished) |
| ConstructionStatus | Insulation Upgraded |
| ConstructionStyleAttachment | Detached |
| CoolingType | Central Air Conditioning |
| ExteriorFinish | Brick Facing, Vinyl Siding |
| FireplacePresent | Yes |
| FireplaceTotal | 1 |
| FireplaceType | Woodstove |
| FoundationType | Block |
| HalfBathTotal | 2 |
| HeatingFuel | Propane |
| HeatingType | Forced Air |
| StoriesTotal | 1 |
| SizeInterior | 1500 - 2000 Sqft |
| Type | House |
| UtilityWater | Drilled Well |
Parking
| Attached Garage | |
| Garage |
Land
| Acreage | No |
| Sewer | Septic System |
| SizeDepth | 225 Ft |
| SizeFrontage | 285 Ft |
| SizeIrregular | 285 X 225 Ft |
| SizeTotalText | 285 X 225 Ft|1/2 - 1.99 Acres |
| ZoningDescription | Rr |
Rooms
| Level | Type | Length | Width | Dimensions |
|---|---|---|---|---|
| Lower Level | Recreational, Games Room | 7.85 m | 5.18 m | 7.85 m x 5.18 m |
| Upper Level | Dining Room | 3.84 m | 3.05 m | 3.84 m x 3.05 m |
| Upper Level | Kitchen | 4.57 m | 3.4 m | 4.57 m x 3.4 m |
| Upper Level | Living Room | 6.45 m | 4.67 m | 6.45 m x 4.67 m |
| Upper Level | Primary Bedroom | 3.94 m | 3.73 m | 3.94 m x 3.73 m |
| Upper Level | Bedroom 2 | 4.55 m | 2.9 m | 4.55 m x 2.9 m |
| Upper Level | Bedroom 3 | 3.76 m | 3.73 m | 3.76 m x 3.73 m |
| Upper Level | Laundry Room | 3.4 m | 2.87 m | 3.4 m x 2.87 m |
Utilities
| Electricity | Installed |
https://www.realtor.ca/real-estate/28239312/42-camp-road-tweed-hungerford-twp-hungerford-twp
Interested?
Contact us for more information
Bobbi Mccrae
Salesperson






















