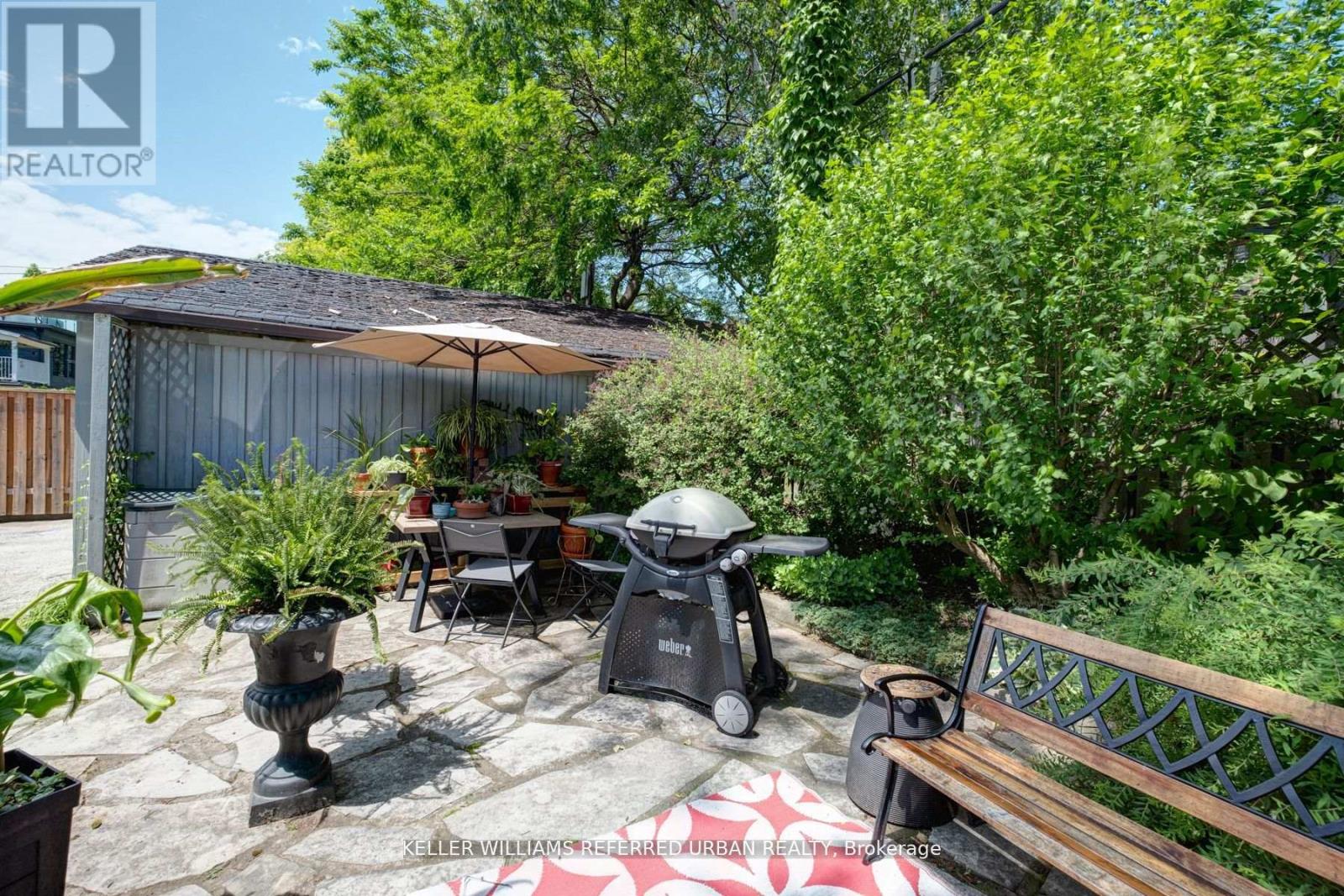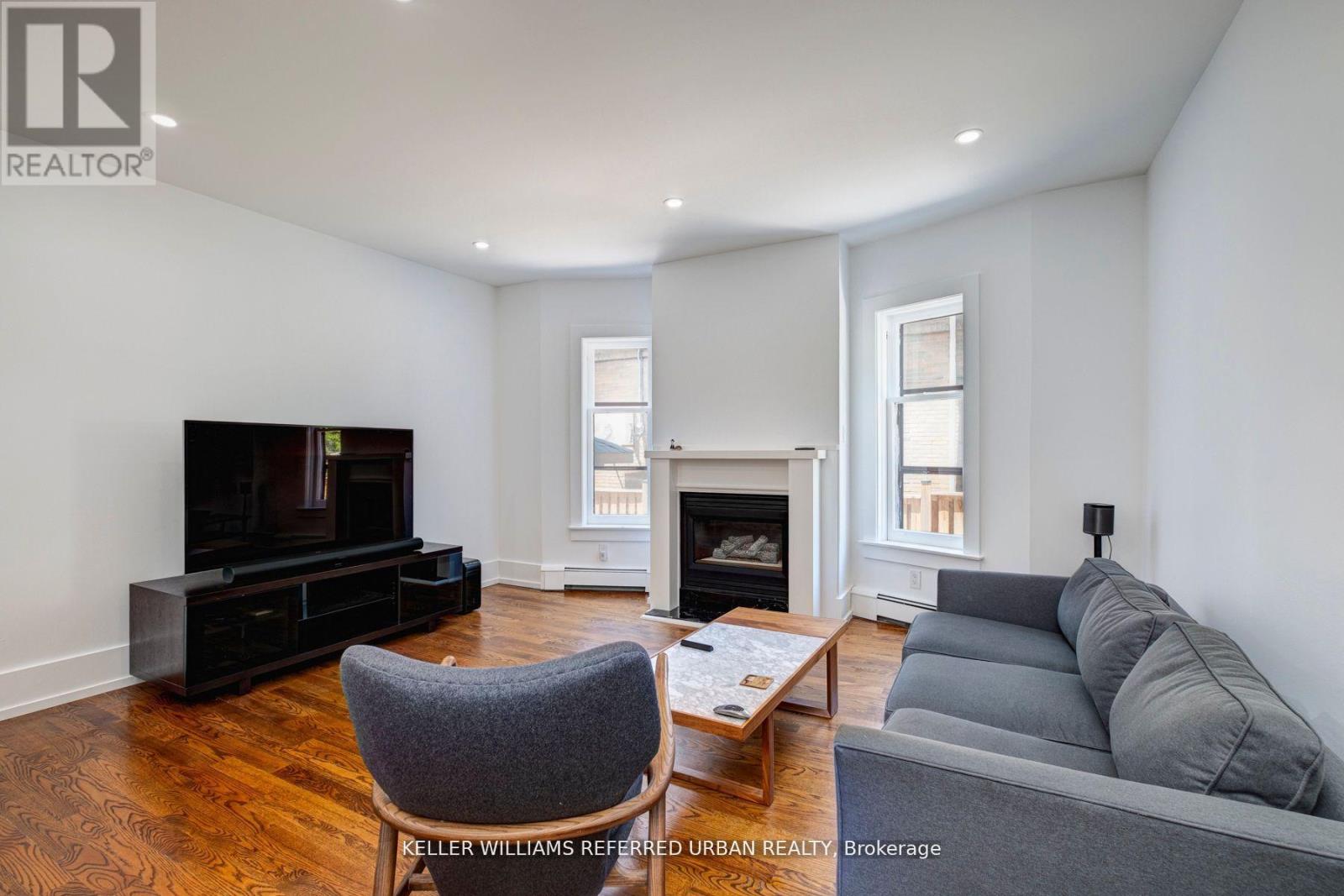42 High Park Boulevard Toronto, Ontario M6R 1M8
$4,499,000
Enjoy MULTI GENERATIONAL living in a stately Edwardian brick home. Currently there are 2 vacant units. Endless options! Live in renovated main floor unit & enjoy rental income from remaining 4 units...Live with family members occupying different units....co-ownership with a friend.... Or, own a MULTI UNIT property with 5 units. This detached home on tree lined High Park Blvd. is situated on a 50 feet by 150 feet lot with lush front garden and landscaped backyard with patio & deck. This well maintained home contains 5 self-contained units on 3 floors. The vacant main floor flagship 2 bedroom unit 1,565 Sq Ft is ready to be occupied by the new owner. Front walk-up porch leads to the renovated main floor unit which consists of a large foyer 11 x 10 with large walk-in closet, large living room with fireplace, kitchen designed by Muti with adjoining family room, kitchen walkout to rear deck, primary bedroom with double closets with shelving and ensuite bathroom, second bedroom, second bathroom, ensuite laundry with stacked front loading W&D , 2 ductless AC. The 2nd floor contains 2 x 1-bedroom units, each approx. 780 Sq Ft. Each unit has 2 sets of staircases leading to an entrance on two sides (E&W) of the building. The 3rd floor contains 1 x 2-bedroom unit approx. 1,537 Sq Ft with huge open concept living area with galley kitchen, 2 large bedrooms with closets, 2 bathrooms, skylights, ductless AC, & 2 sets of staircases. The basement contains 1 x 2-bedroom unit approx. 1,000 Sq Ft with open concept living & kitchen, 2 bedrooms, bathroom, & walkout to own patio. The building has basement coin operated laundry accessible from east staircase.The property has a detached 2 car garage with garden suite potential, & 5 outside parking spaces. Off street parking. Don't miss out on this gem of a property. (38057243)Walk west to High Park, home of the cherry blossoms, walk east to Roncesvalles Village & walk south to Lake Ontario and Sunnyside Pool. (id:61445)
Property Details
| MLS® Number | W11940562 |
| Property Type | Multi-family |
| Community Name | High Park-Swansea |
| ParkingSpaceTotal | 7 |
Building
| BathroomTotal | 7 |
| BedroomsAboveGround | 6 |
| BedroomsBelowGround | 2 |
| BedroomsTotal | 8 |
| BasementFeatures | Apartment In Basement |
| BasementType | N/a |
| CoolingType | Wall Unit |
| ExteriorFinish | Brick |
| FireplacePresent | Yes |
| FlooringType | Slate, Ceramic, Hardwood |
| FoundationType | Unknown |
| HalfBathTotal | 1 |
| HeatingFuel | Natural Gas |
| HeatingType | Radiant Heat |
| StoriesTotal | 3 |
| SizeInterior | 4999.958 - 99999.6672 Sqft |
| Type | Other |
| UtilityWater | Municipal Water |
Parking
| Detached Garage |
Land
| Acreage | No |
| Sewer | Sanitary Sewer |
| SizeDepth | 150 Ft |
| SizeFrontage | 50 Ft |
| SizeIrregular | 50 X 150 Ft |
| SizeTotalText | 50 X 150 Ft |
Rooms
| Level | Type | Length | Width | Dimensions |
|---|---|---|---|---|
| Third Level | Kitchen | 2.43 m | 2.26 m | 2.43 m x 2.26 m |
| Third Level | Bedroom | 2.6 m | 1.5 m | 2.6 m x 1.5 m |
| Third Level | Living Room | 11.59 m | 6.31 m | 11.59 m x 6.31 m |
| Third Level | Bedroom | 4.66 m | 3.18 m | 4.66 m x 3.18 m |
| Third Level | Bedroom | 4.17 m | 3.17 m | 4.17 m x 3.17 m |
| Main Level | Foyer | 4.38 m | 3.53 m | 4.38 m x 3.53 m |
| Main Level | Primary Bedroom | 4.21 m | 3.92 m | 4.21 m x 3.92 m |
| Main Level | Bedroom 2 | 3.36 m | 3.15 m | 3.36 m x 3.15 m |
| Main Level | Living Room | 5.02 m | 4.69 m | 5.02 m x 4.69 m |
| Main Level | Kitchen | 4.93 m | 4.6 m | 4.93 m x 4.6 m |
| Main Level | Den | 3.25 m | 3.29 m | 3.25 m x 3.29 m |
| Main Level | Bathroom | 2.29 m | 1.53 m | 2.29 m x 1.53 m |
Interested?
Contact us for more information
Donovan Clarke
Salesperson
156 Duncan Mill Rd Unit 1
Toronto, Ontario M3B 3N2




























