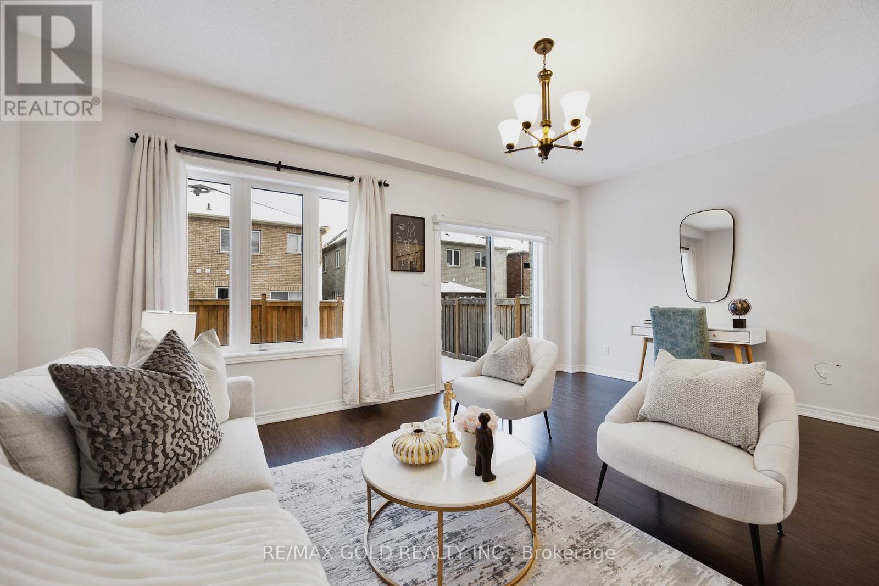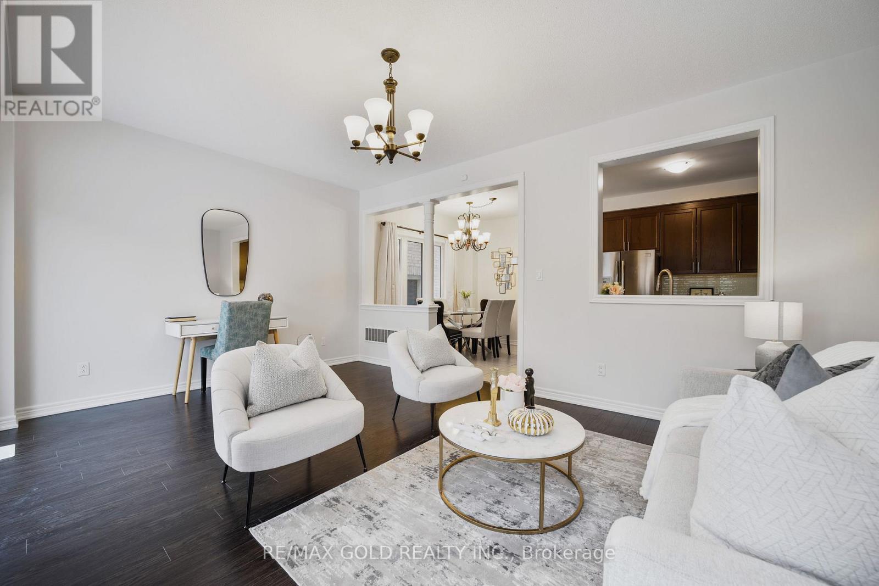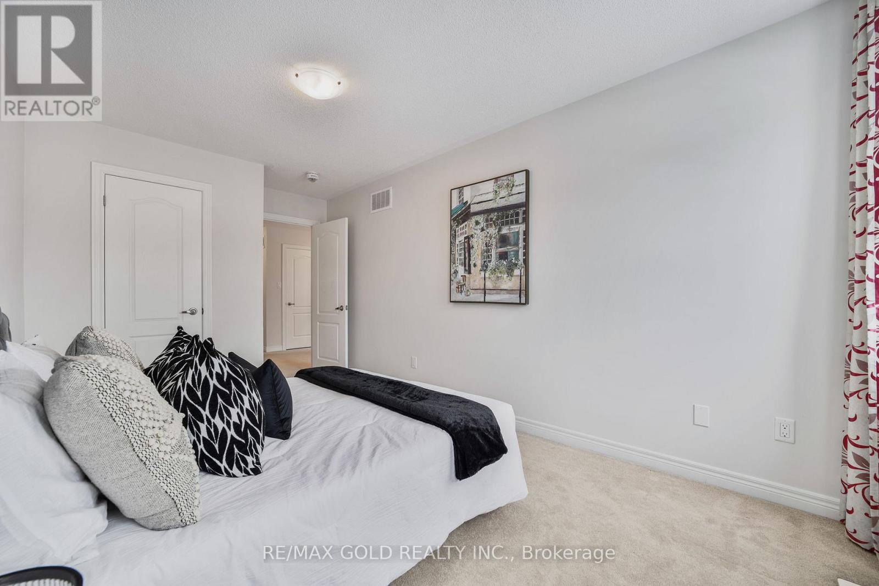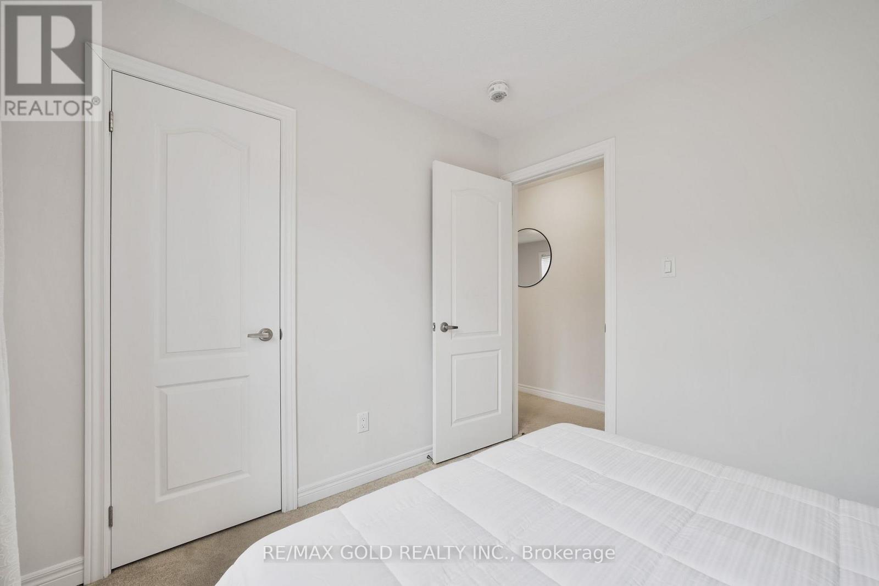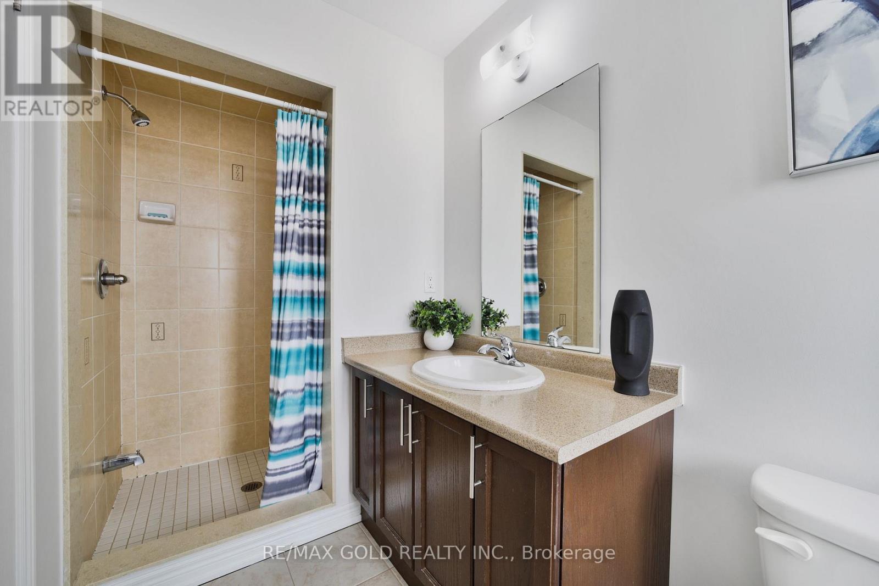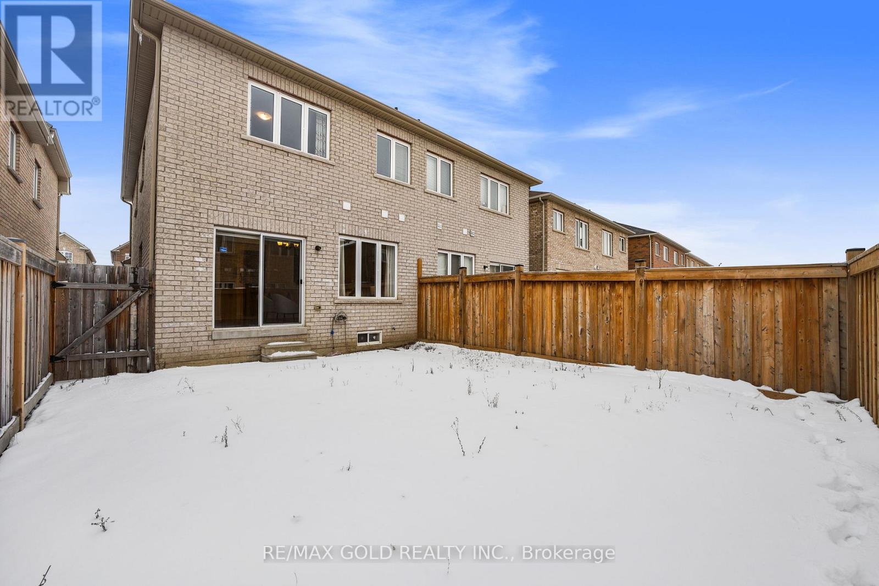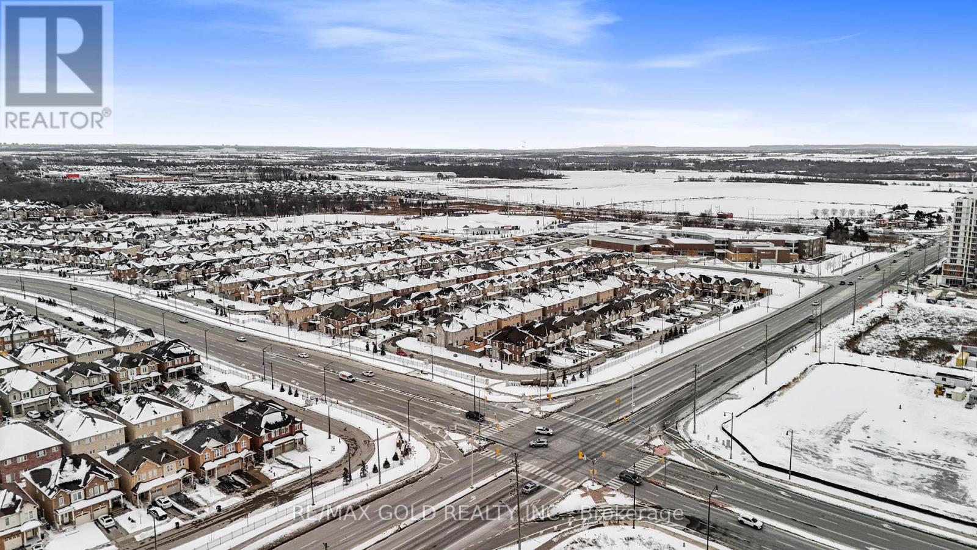42 Lanark Circle Brampton, Ontario L6X 5L3
$999,000
This well-maintained, 7-year-old all-brick semi-detached home is located in the highly sought-after Credit Valley neighborhood of Brampton. Known for its family-friendly atmosphere, Credit Valley offers a perfect blend of suburban tranquility and urban convenience. The area is surrounded by beautiful parks, walking trails, and green spaces, ideal for outdoor enthusiasts and families. It's also home to highly rated schools, making it a great location for growing families. With nearly 1,850sq ft of living space above grade, the main floor features 9-ft ceilings and an open-concept living, family, and dining area. The modern kitchen overlooks the living room, making it perfect for entertaining. Upstairs, you'll find four spacious bedrooms, including a primary suite with a 4-piece ensuite and walk-in closet. The basement has a separate entrance, offering great potential for an income suite or in-law suite. The extra-long driveway accommodates two cars. Conveniently located with public transit at your doorstep and just a short walk to schools, parks, and local amenities, this home offers a perfect blend of comfort and convenience in one of Brampton's most desirable Neighborhoods. (id:61445)
Property Details
| MLS® Number | W11948698 |
| Property Type | Single Family |
| Community Name | Credit Valley |
| ParkingSpaceTotal | 2 |
Building
| BathroomTotal | 3 |
| BedroomsAboveGround | 4 |
| BedroomsTotal | 4 |
| BasementDevelopment | Unfinished |
| BasementType | N/a (unfinished) |
| ConstructionStyleAttachment | Semi-detached |
| CoolingType | Central Air Conditioning |
| ExteriorFinish | Brick |
| HalfBathTotal | 1 |
| HeatingFuel | Natural Gas |
| HeatingType | Forced Air |
| StoriesTotal | 2 |
| SizeInterior | 1499.9875 - 1999.983 Sqft |
| Type | House |
| UtilityWater | Municipal Water |
Parking
| Attached Garage |
Land
| Acreage | No |
| Sewer | Sanitary Sewer |
| SizeDepth | 100 Ft |
| SizeFrontage | 23 Ft |
| SizeIrregular | 23 X 100 Ft |
| SizeTotalText | 23 X 100 Ft |
Rooms
| Level | Type | Length | Width | Dimensions |
|---|---|---|---|---|
| Second Level | Primary Bedroom | 4 m | 3.45 m | 4 m x 3.45 m |
| Second Level | Bedroom 2 | 2.73 m | 2.7 m | 2.73 m x 2.7 m |
| Second Level | Bedroom 3 | 4.95 m | 2.73 m | 4.95 m x 2.73 m |
| Second Level | Bedroom 4 | 4.7 m | 2.73 m | 4.7 m x 2.73 m |
| Main Level | Living Room | 5.57 m | 3.75 m | 5.57 m x 3.75 m |
| Main Level | Family Room | 5.57 m | 3.75 m | 5.57 m x 3.75 m |
| Main Level | Dining Room | 3 m | 2.7 m | 3 m x 2.7 m |
| Main Level | Kitchen | 3.02 m | 2.8 m | 3.02 m x 2.8 m |
https://www.realtor.ca/real-estate/27861985/42-lanark-circle-brampton-credit-valley-credit-valley
Interested?
Contact us for more information
Moeen Sami Qureshi
Salesperson
5865 Mclaughlin Rd #6
Mississauga, Ontario L5R 1B8



