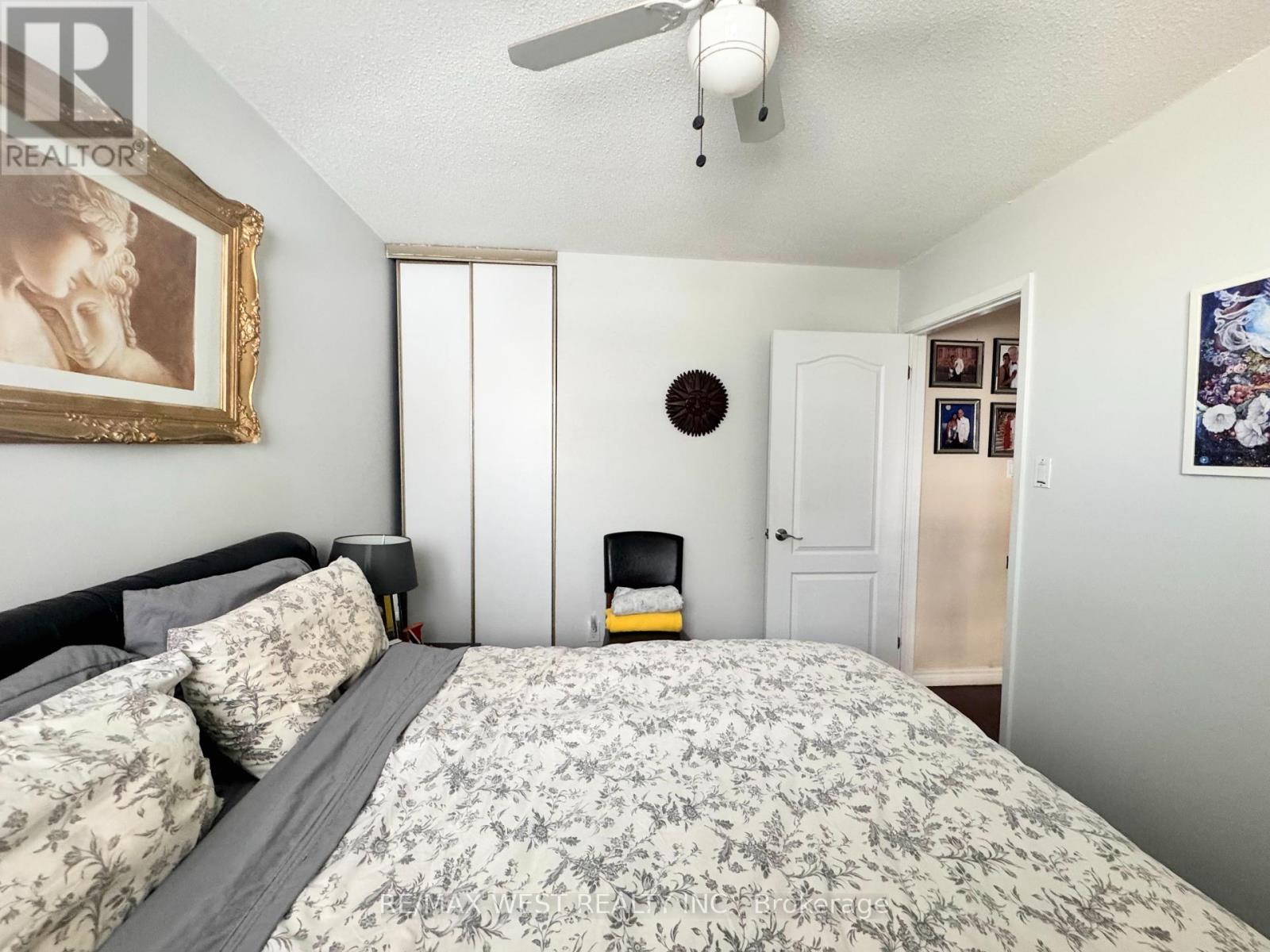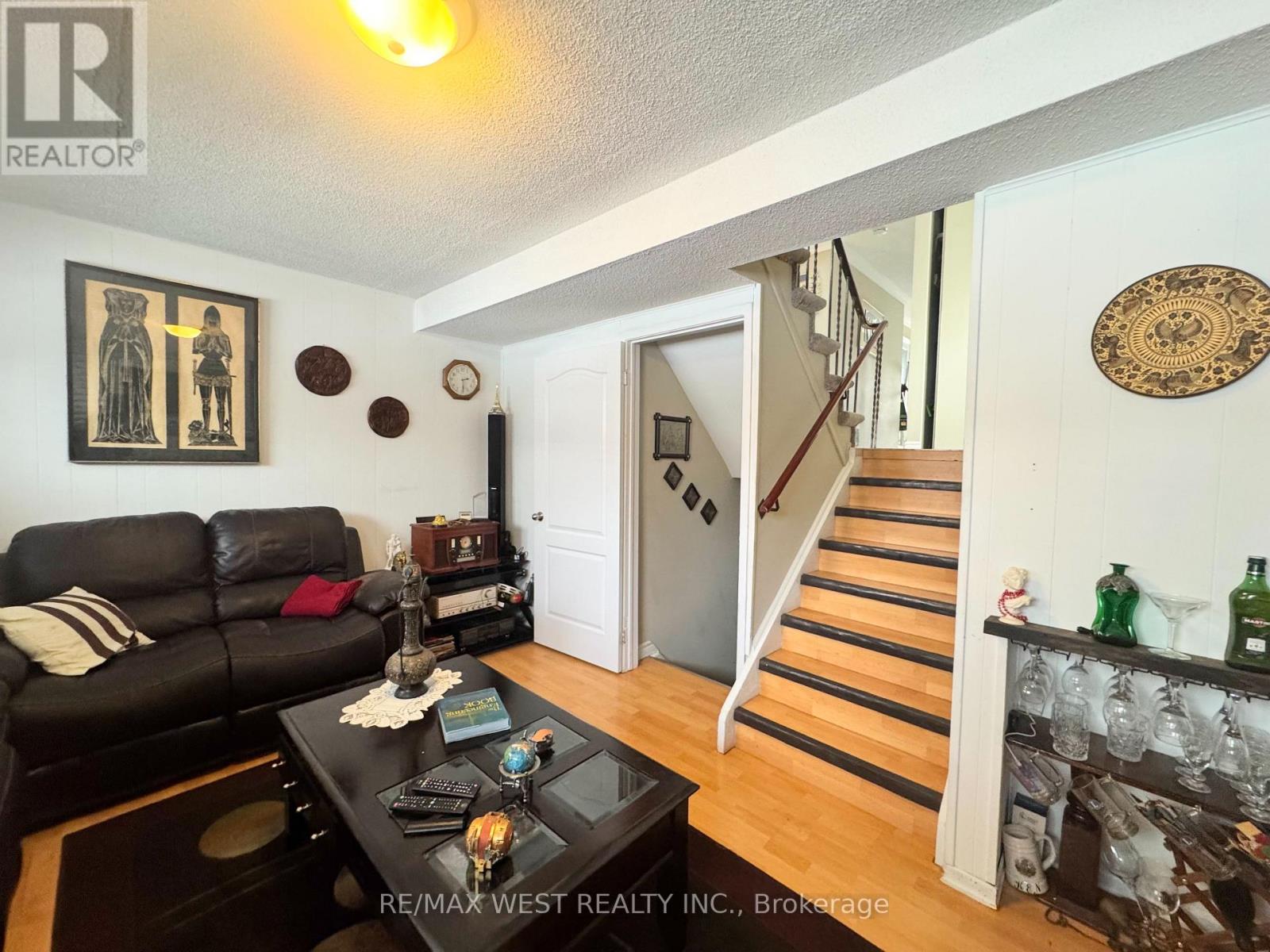425 Hansen Road N Brampton, Ontario L6V 3P6
$899,000
Discover the perfect blend of comfort , sophistication and modern living in this beautifully maintained an thoughtfully updated home. Boasting 3 + 1 generously sized bedrooms and 3 luxurious bathroom , this home is ideal for gowning families. Step inside to find an array of modern upgrades that set this home apart. A brand new roof, a new high-efficiency year round. The sleek, brand new appliances add a touch of style and practicality to the kitchen. The garage has been elevated with a professionally installed epoxy floor. Outdoors, the backyard has been transformed into a functional oasis, featuring underground wiring and certified outlets. The renovated gazebo, now with a stunning composite floor, provides a peaceful retreat where you can relax or host gatherings. To top its off, a monitored security system provides peace for you and your loved ones. Your dream home awaits. ** This is a linked property.** (id:61445)
Property Details
| MLS® Number | W12069213 |
| Property Type | Single Family |
| Community Name | Madoc |
| AmenitiesNearBy | Hospital, Park, Place Of Worship, Public Transit |
| CommunityFeatures | School Bus, Community Centre |
| ParkingSpaceTotal | 5 |
Building
| BathroomTotal | 3 |
| BedroomsAboveGround | 3 |
| BedroomsBelowGround | 1 |
| BedroomsTotal | 4 |
| Appliances | Dishwasher, Dryer, Stove, Washer, Window Coverings, Refrigerator |
| BasementDevelopment | Finished |
| BasementType | N/a (finished) |
| ConstructionStyleAttachment | Detached |
| ConstructionStyleSplitLevel | Backsplit |
| CoolingType | Central Air Conditioning |
| ExteriorFinish | Aluminum Siding, Brick |
| FireplacePresent | Yes |
| FlooringType | Ceramic, Carpeted, Laminate |
| HalfBathTotal | 1 |
| HeatingFuel | Natural Gas |
| HeatingType | Forced Air |
| SizeInterior | 1500 - 2000 Sqft |
| Type | House |
| UtilityWater | Municipal Water |
Parking
| Attached Garage | |
| Garage |
Land
| Acreage | No |
| LandAmenities | Hospital, Park, Place Of Worship, Public Transit |
| Sewer | Sanitary Sewer |
| SizeDepth | 135 Ft |
| SizeFrontage | 30 Ft |
| SizeIrregular | 30 X 135 Ft |
| SizeTotalText | 30 X 135 Ft |
Rooms
| Level | Type | Length | Width | Dimensions |
|---|---|---|---|---|
| Second Level | Primary Bedroom | 4.8 m | 3.6 m | 4.8 m x 3.6 m |
| Second Level | Bedroom 2 | 2.8 m | 3.4 m | 2.8 m x 3.4 m |
| Second Level | Bedroom 3 | 3.5 m | 2.6 m | 3.5 m x 2.6 m |
| Basement | Bedroom | 3 m | 2.2 m | 3 m x 2.2 m |
| Basement | Recreational, Games Room | 3 m | 3.3 m | 3 m x 3.3 m |
| Lower Level | Family Room | 4.6 m | 3.4 m | 4.6 m x 3.4 m |
| Main Level | Kitchen | 5.4 m | 2.2 m | 5.4 m x 2.2 m |
| Main Level | Dining Room | 2.5 m | 3 m | 2.5 m x 3 m |
| Upper Level | Family Room | 5.1 m | 3.6 m | 5.1 m x 3.6 m |
https://www.realtor.ca/real-estate/28136475/425-hansen-road-n-brampton-madoc-madoc
Interested?
Contact us for more information
Jainarine (Jay) Brijpaul
Broker
96 Rexdale Blvd.
Toronto, Ontario M9W 1N7
Anjie Brijpaul
Broker
96 Rexdale Blvd.
Toronto, Ontario M9W 1N7


















































