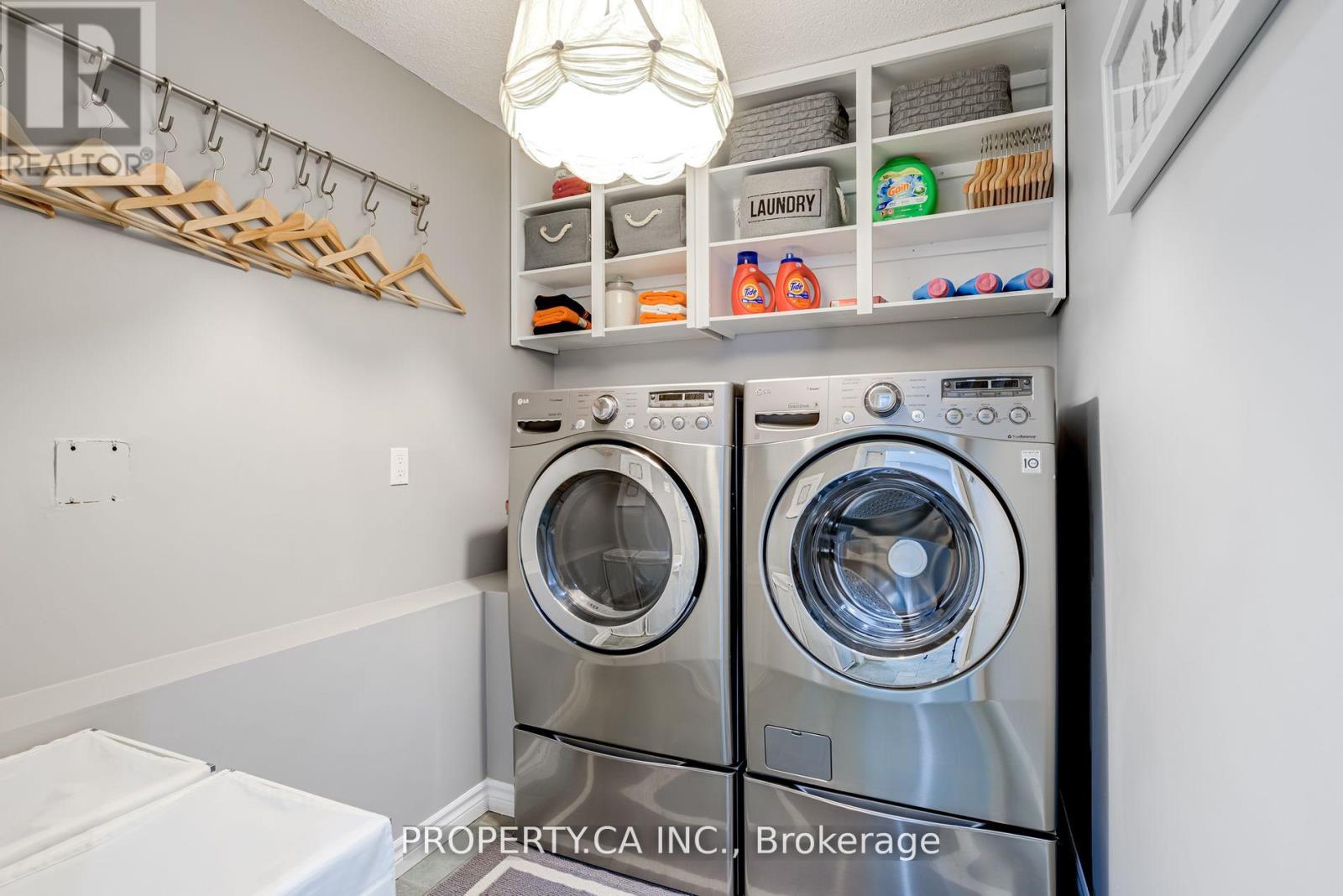4265 Westminster Place W Mississauga, Ontario L4W 3V4
$1,799,998
Discover your dream home! 4-bedroom, 4-bathroom home renovated in 2000 that seamlessly blends luxury and comfort. This meticulously maintained property is a true oasis, featuring an inviting outdoor swimming pool, perfect for relaxing and entertaining. With three cozy fireplaces, including two wood-burning ones in the living room and family room, this home offers the perfect setting for intimate gatherings. New metal roof with a 50-year lifespan, plus copper eaves and downspouts. The spacious, fully finished basement is designed for ultimate recreation, boasting a rec room, a bar, a fireplace, and a gym, making it ideal for both relaxation and fitness. A two-car attached garage adds convenience, while the oversized lot provides ample outdoor space for family fun. Perfectly located, this home offers walking distance to top-rated schools and shopping, with quick and easy access to major highways including the 403, 401, 427, and the QEW. This property is not just a home it's a lifestyle. **EXTRAS** New Metal Roof, Copper Eaves & Downspouts (2022), 3 Fireplaces, New Pool Pump, Inground pool (2006), Heater (2019), Hot water tank is owned (2023), Kitchen backsplash (2021), Accent wall painted (2020) Inground sprinkler (id:61445)
Property Details
| MLS® Number | W12073927 |
| Property Type | Single Family |
| Community Name | Rathwood |
| ParkingSpaceTotal | 5 |
| PoolType | Inground Pool |
| Structure | Shed |
Building
| BathroomTotal | 4 |
| BedroomsAboveGround | 4 |
| BedroomsBelowGround | 1 |
| BedroomsTotal | 5 |
| Age | 31 To 50 Years |
| Appliances | Dishwasher, Dryer, Stove, Washer, Window Coverings, Wine Fridge, Refrigerator |
| BasementDevelopment | Finished |
| BasementFeatures | Walk Out |
| BasementType | N/a (finished) |
| ConstructionStyleAttachment | Detached |
| CoolingType | Central Air Conditioning |
| ExteriorFinish | Brick |
| FireplacePresent | Yes |
| FlooringType | Hardwood |
| HalfBathTotal | 1 |
| HeatingFuel | Natural Gas |
| HeatingType | Forced Air |
| StoriesTotal | 2 |
| Type | House |
| UtilityWater | Municipal Water |
Parking
| Attached Garage | |
| Garage |
Land
| Acreage | No |
| Sewer | Sanitary Sewer |
| SizeDepth | 120 Ft ,9 In |
| SizeFrontage | 78 Ft ,5 In |
| SizeIrregular | 78.48 X 120.83 Ft |
| SizeTotalText | 78.48 X 120.83 Ft |
| ZoningDescription | Residential |
Rooms
| Level | Type | Length | Width | Dimensions |
|---|---|---|---|---|
| Second Level | Bathroom | 3.75 m | 4 m | 3.75 m x 4 m |
| Second Level | Bathroom | 2.83 m | 2.51 m | 2.83 m x 2.51 m |
| Second Level | Family Room | 3.68 m | 5.93 m | 3.68 m x 5.93 m |
| Second Level | Primary Bedroom | 3.75 m | 6.28 m | 3.75 m x 6.28 m |
| Second Level | Bedroom 2 | 3.25 m | 3.97 m | 3.25 m x 3.97 m |
| Second Level | Bedroom 3 | 3.77 m | 3.92 m | 3.77 m x 3.92 m |
| Second Level | Bedroom 4 | 3.7 m | 3.14 m | 3.7 m x 3.14 m |
| Second Level | Recreational, Games Room | 5.52 m | 7.47 m | 5.52 m x 7.47 m |
| Basement | Recreational, Games Room | 7.25 m | 10.04 m | 7.25 m x 10.04 m |
| Main Level | Kitchen | 3.55 m | 4.79 m | 3.55 m x 4.79 m |
| Main Level | Living Room | 3.58 m | 5.54 m | 3.58 m x 5.54 m |
| Main Level | Dining Room | 3.49 m | 4.24 m | 3.49 m x 4.24 m |
https://www.realtor.ca/real-estate/28148006/4265-westminster-place-w-mississauga-rathwood-rathwood
Interested?
Contact us for more information
John Cobley
Salesperson
36 Distillery Lane Unit 500
Toronto, Ontario M5A 3C4










































