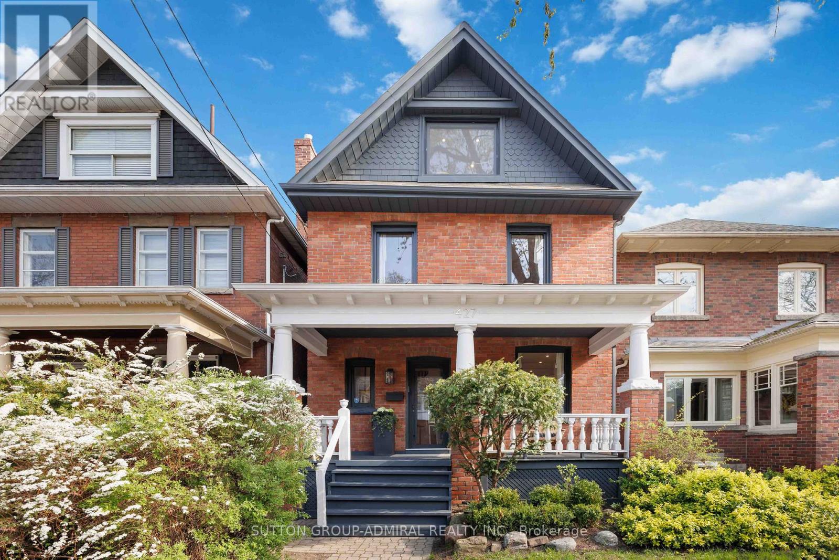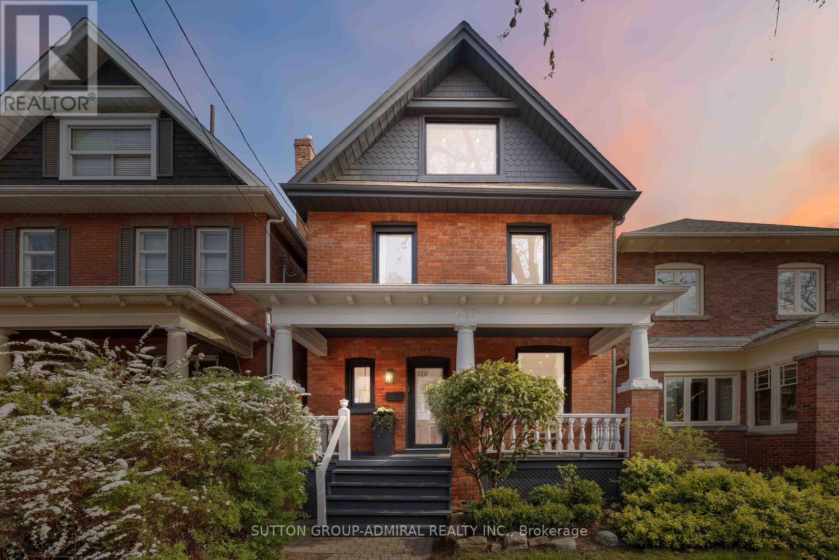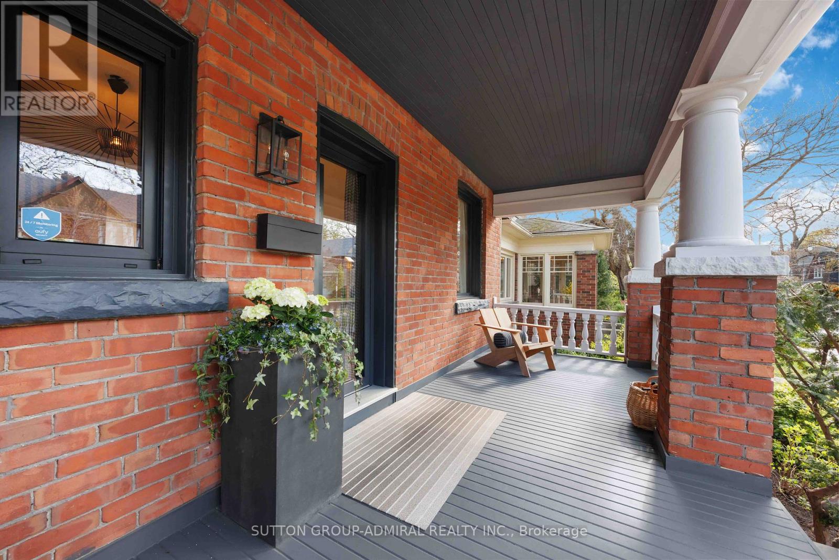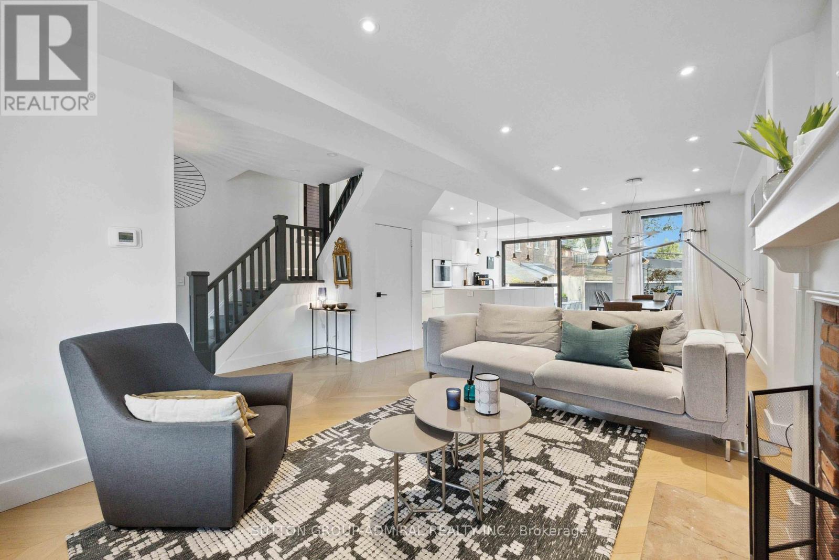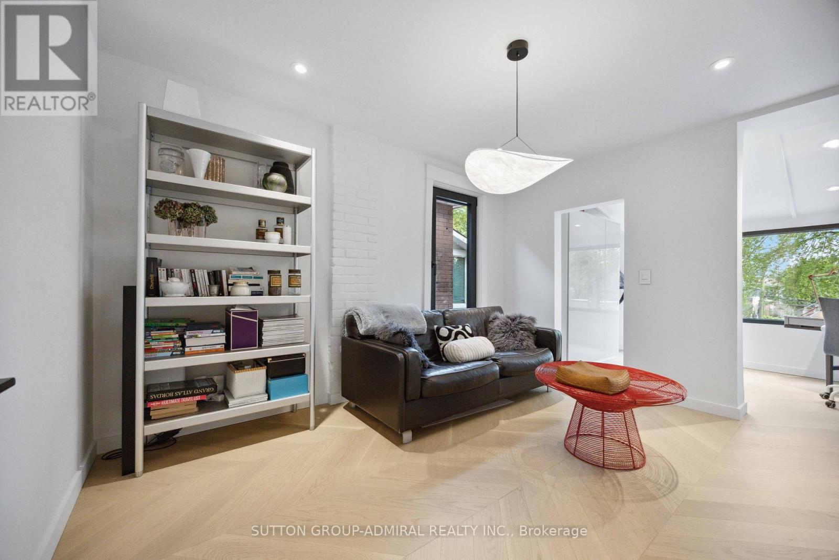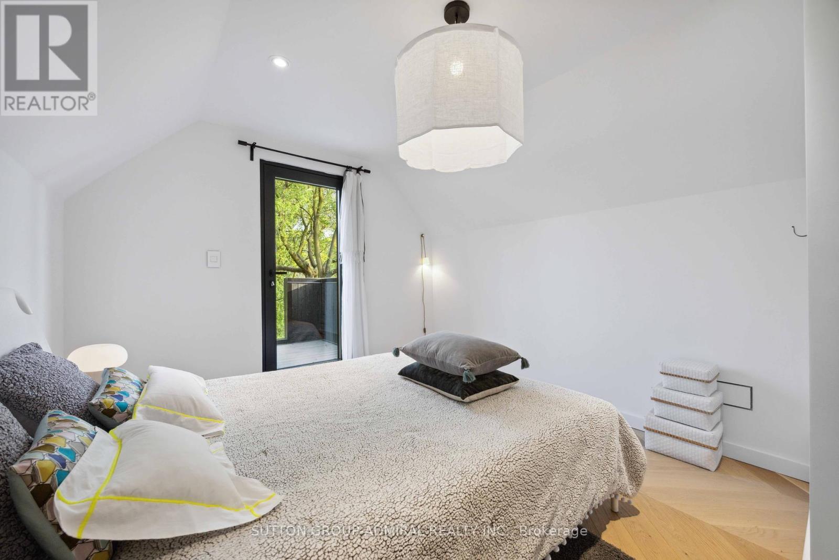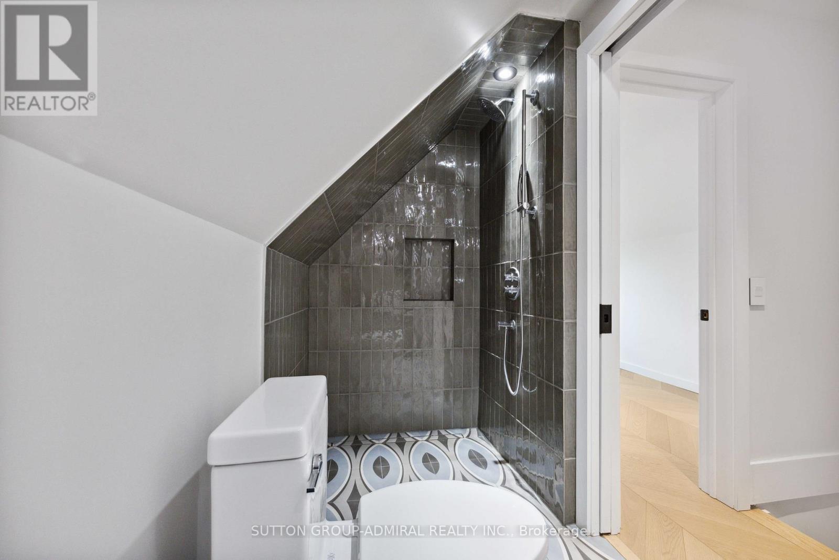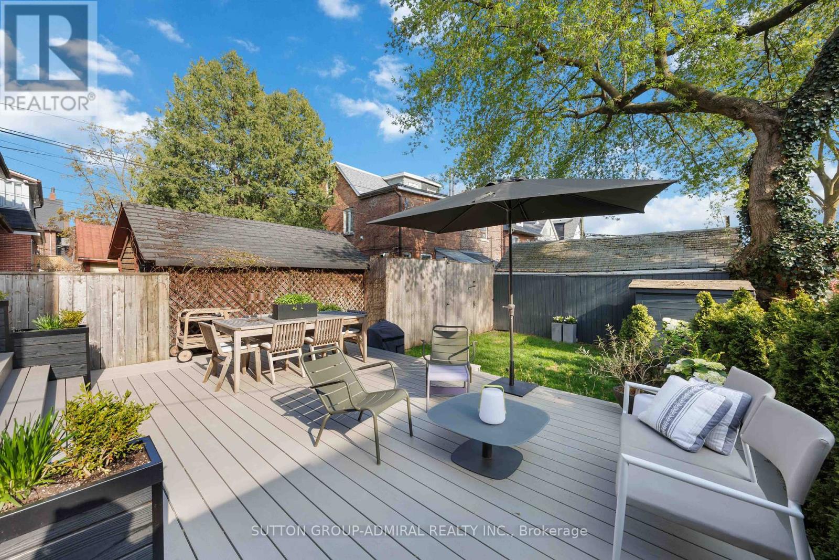427 Annette Street Toronto, Ontario M6P 1R8
$3,098,000
Striking Two And Half Storey Edwardian Residence, In The Prestigious High Park North Area, Designed By Daniel Karpinski, An Innovative Global Designer Offering Excellence And Charm To Every Project. This Home Has Been Exquisitely Designed And Renovated, And Will Leave You Speechless. Offering A Modern Open Concept Main Level With A Walkout To The Elegantly Landscaped Rear Garden. Gorgeous Modern Kitchen By Bulthaup Kitchens, Equipped With Gaggenau Appliances. Second And Third Floor Offers Four Sizeable Bedrooms With Hardwood Floors Including Large Two Beautifully Designed Themed Large Bathrooms. Third Floor Bedroom Offers A Walkout To Private Balcony Overlooking Backyard For Those Tranquil Escapes! Lower Level Offers Spacious Rec Room And A Separate Entrance With Unlimited Possibilities To Make It Your Own! Steps To Summerhill Market, Shops, Trendy Restaurants, Incredible Parks, And So Much More. This Remarkable Residence Is Truly Worthy Of Your Consideration! (id:61445)
Property Details
| MLS® Number | W12139302 |
| Property Type | Single Family |
| Community Name | High Park North |
| Features | Lane |
| ParkingSpaceTotal | 1 |
Building
| BathroomTotal | 3 |
| BedroomsAboveGround | 4 |
| BedroomsBelowGround | 1 |
| BedroomsTotal | 5 |
| Appliances | Oven - Built-in, Dishwasher, Dryer, Furniture, Oven, Hood Fan, Washer, Refrigerator |
| BasementDevelopment | Finished |
| BasementFeatures | Separate Entrance |
| BasementType | N/a (finished) |
| ConstructionStyleAttachment | Detached |
| CoolingType | Central Air Conditioning |
| ExteriorFinish | Brick, Wood |
| FireplacePresent | Yes |
| FlooringType | Hardwood |
| FoundationType | Unknown |
| HeatingFuel | Natural Gas |
| HeatingType | Forced Air |
| StoriesTotal | 3 |
| SizeInterior | 2000 - 2500 Sqft |
| Type | House |
| UtilityWater | Municipal Water |
Parking
| No Garage |
Land
| Acreage | No |
| Sewer | Sanitary Sewer |
| SizeDepth | 100 Ft |
| SizeFrontage | 25 Ft |
| SizeIrregular | 25 X 100 Ft |
| SizeTotalText | 25 X 100 Ft |
Rooms
| Level | Type | Length | Width | Dimensions |
|---|---|---|---|---|
| Second Level | Primary Bedroom | 3.22 m | 6.49 m | 3.22 m x 6.49 m |
| Second Level | Bedroom | 4.45 m | 4.15 m | 4.45 m x 4.15 m |
| Second Level | Study | 2.57 m | 4.15 m | 2.57 m x 4.15 m |
| Third Level | Bedroom | 4.34 m | 3.3 m | 4.34 m x 3.3 m |
| Third Level | Bedroom | 4.38 m | 3.3 m | 4.38 m x 3.3 m |
| Basement | Kitchen | 2.53 m | 5.41 m | 2.53 m x 5.41 m |
| Basement | Recreational, Games Room | 5.99 m | 5.41 m | 5.99 m x 5.41 m |
| Ground Level | Living Room | 4.82 m | 3.32 m | 4.82 m x 3.32 m |
| Ground Level | Dining Room | 4.67 m | 3.43 m | 4.67 m x 3.43 m |
| Ground Level | Kitchen | 7.13 m | 4.23 m | 7.13 m x 4.23 m |
Interested?
Contact us for more information
Sandra You Chin
Salesperson
1206 Centre Street
Thornhill, Ontario L4J 3M9
Grace Lo
Broker
1206 Centre Street
Thornhill, Ontario L4J 3M9

