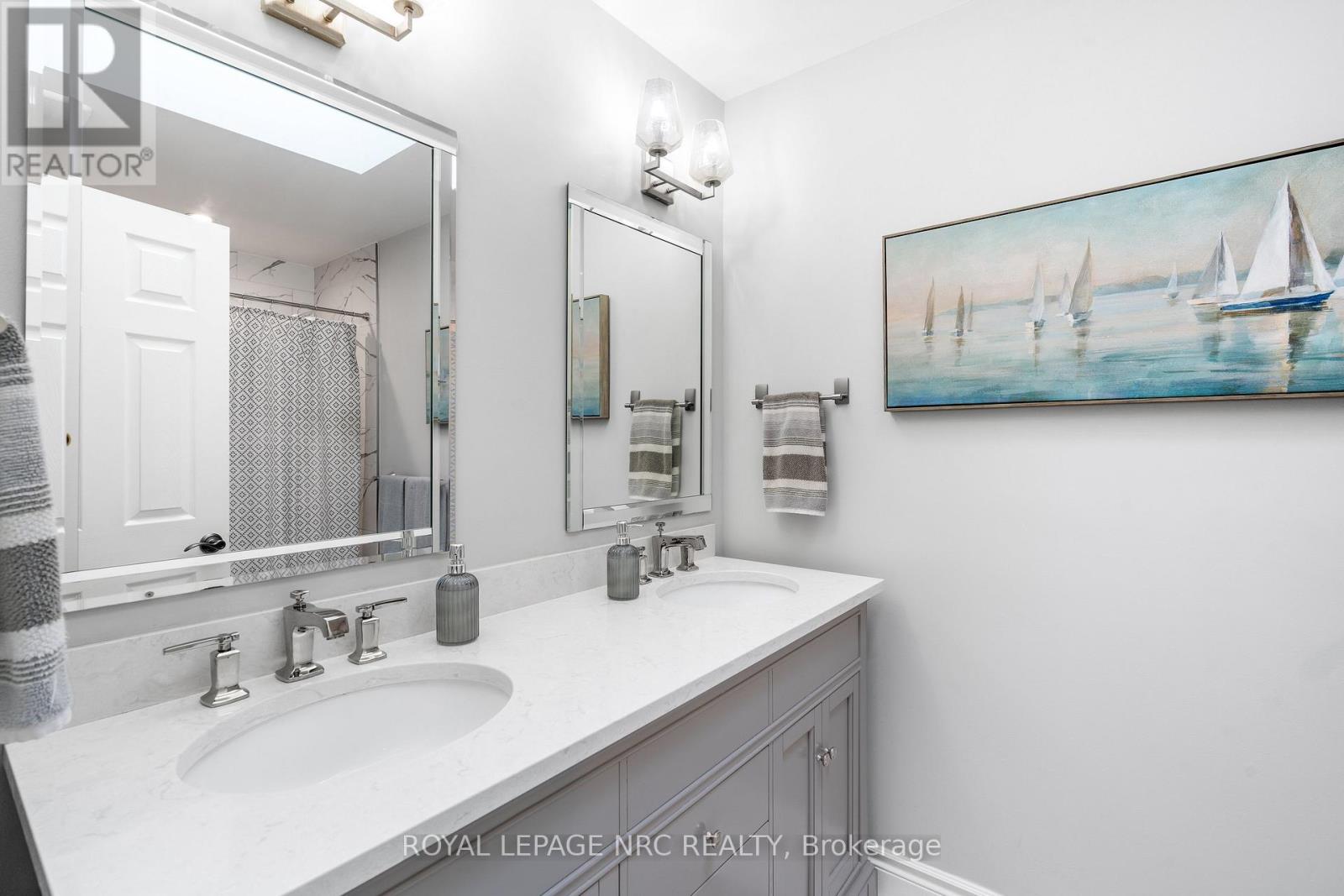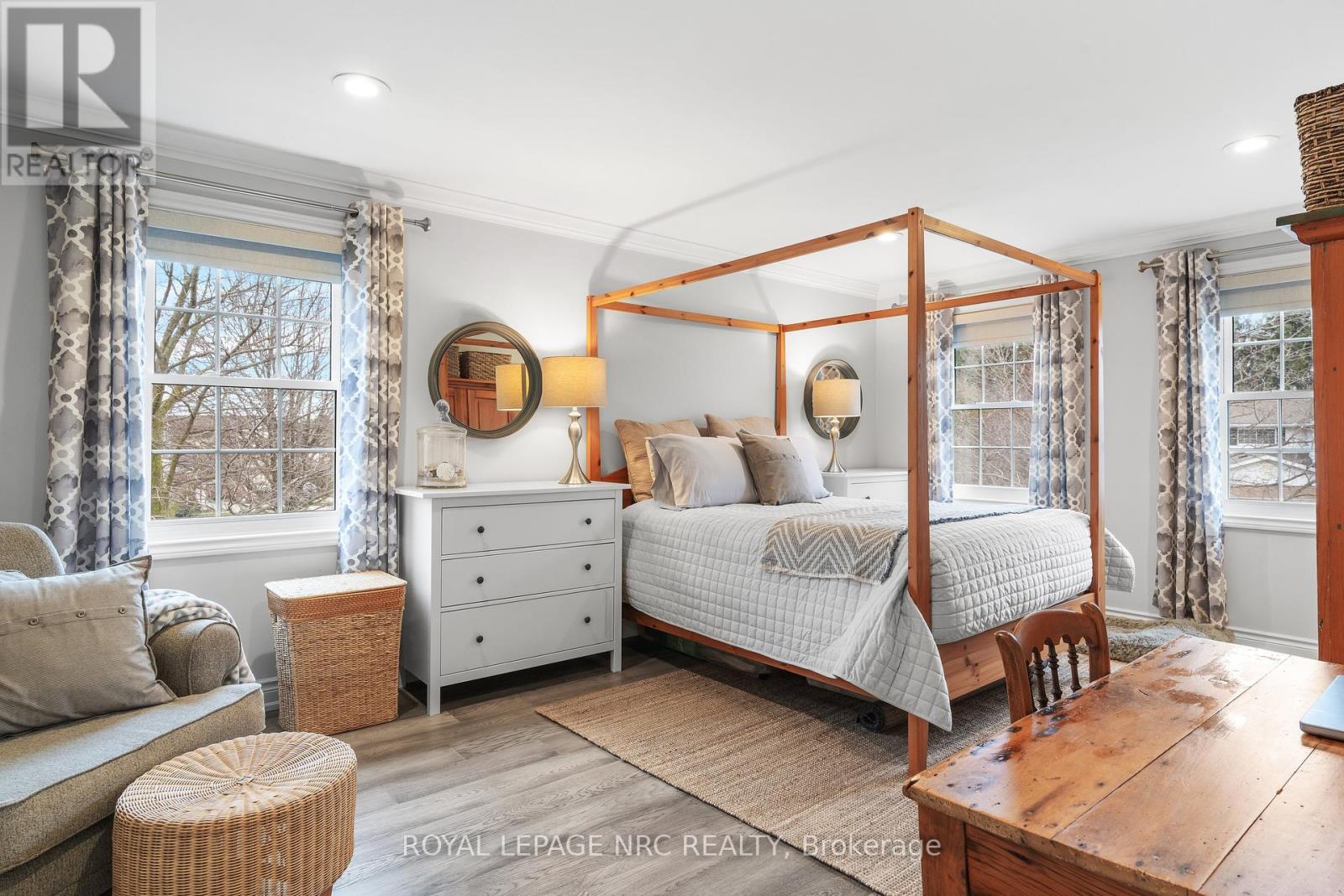43 Homestead Drive Niagara-On-The-Lake, Ontario L0S 1J0
$1,299,000
This spectacular TWO STOREY home with Upper Canadian architectural influences, is set in a premium Virgil neighbourhood. It is situated on an expansive 65 x 143 foot lot with an oversized, two-car garage and a large overhead storage loft offering additional convenience. Stepping inside, it is evident that no expense was spared on a host of upgrades throughout and 3000 sq ft of living space on 3 levels. MAIN: Sunlight cascades into a modern kitchen with ample cupboards, gleaming quartz counters and a functional centre island. An adjacent living room with an efficient gas fireplace will help make cooler evenings and intimate gatherings delightful. Walk out to a little bit of paradise featuring an updated swimming pool and a professionally landscaped rear yard oasis. SECOND: You will find a spacious primary bedroom with 3-piece ensuite & step-in closet, as well as two additional bedrooms and 4-piece bath. A prominent detail here is also the brilliant skylight at the top of the stairs. LOWER: Heading down, there is a fully finished basement with a spacious recreation room and a large bedroom with its own ensuite. AREA INFLUENCES: Conveniently located across from Homestead park, great schools, the local arena & community hub. This property offers the perfect blend of accessibility and tranquillity; book your showing today! (id:61445)
Open House
This property has open houses!
2:00 pm
Ends at:4:00 pm
2:00 pm
Ends at:4:00 pm
Property Details
| MLS® Number | X11944852 |
| Property Type | Single Family |
| Community Name | 108 - Virgil |
| AmenitiesNearBy | Place Of Worship, Park, Schools |
| CommunityFeatures | School Bus, Community Centre |
| EquipmentType | Water Heater |
| Features | Lighting |
| ParkingSpaceTotal | 4 |
| PoolType | Inground Pool |
| RentalEquipmentType | Water Heater |
| Structure | Shed |
Building
| BathroomTotal | 4 |
| BedroomsAboveGround | 3 |
| BedroomsBelowGround | 1 |
| BedroomsTotal | 4 |
| Amenities | Fireplace(s) |
| Appliances | Garage Door Opener Remote(s), Dishwasher, Dryer, Microwave, Refrigerator, Stove, Washer, Window Coverings |
| BasementDevelopment | Finished |
| BasementType | N/a (finished) |
| ConstructionStyleAttachment | Detached |
| CoolingType | Central Air Conditioning |
| ExteriorFinish | Vinyl Siding |
| FireplacePresent | Yes |
| FireplaceTotal | 1 |
| FoundationType | Poured Concrete |
| HalfBathTotal | 1 |
| HeatingFuel | Natural Gas |
| HeatingType | Forced Air |
| StoriesTotal | 2 |
| SizeInterior | 1999.983 - 2499.9795 Sqft |
| Type | House |
| UtilityWater | Municipal Water |
Parking
| Attached Garage |
Land
| Acreage | No |
| FenceType | Fenced Yard |
| LandAmenities | Place Of Worship, Park, Schools |
| LandscapeFeatures | Landscaped, Lawn Sprinkler |
| SizeDepth | 143 Ft |
| SizeFrontage | 65 Ft |
| SizeIrregular | 65 X 143 Ft |
| SizeTotalText | 65 X 143 Ft|under 1/2 Acre |
| ZoningDescription | R1 |
Rooms
| Level | Type | Length | Width | Dimensions |
|---|---|---|---|---|
| Second Level | Bathroom | 1.68 m | 3.05 m | 1.68 m x 3.05 m |
| Second Level | Bathroom | 1.6 m | 1.85 m | 1.6 m x 1.85 m |
| Second Level | Primary Bedroom | 6.12 m | 3.71 m | 6.12 m x 3.71 m |
| Second Level | Bedroom | 4.78 m | 3.56 m | 4.78 m x 3.56 m |
| Second Level | Bedroom | 3.25 m | 3.56 m | 3.25 m x 3.56 m |
| Basement | Bathroom | 1.6 m | 1.85 m | 1.6 m x 1.85 m |
| Basement | Bedroom | 3.53 m | 5.11 m | 3.53 m x 5.11 m |
| Ground Level | Bathroom | 1.3 m | 1.5 m | 1.3 m x 1.5 m |
| Ground Level | Living Room | 3.53 m | 7.42 m | 3.53 m x 7.42 m |
| Ground Level | Office | 5.99 m | 3.71 m | 5.99 m x 3.71 m |
| Ground Level | Kitchen | 5.41 m | 3.66 m | 5.41 m x 3.66 m |
| Ground Level | Dining Room | 3.58 m | 3.71 m | 3.58 m x 3.71 m |
Interested?
Contact us for more information
Marv Klassen
Salesperson
33 Maywood Ave
St. Catharines, Ontario L2R 1C5
Ben Lockyer
Salesperson
33 Maywood Ave
St. Catharines, Ontario L2R 1C5










































