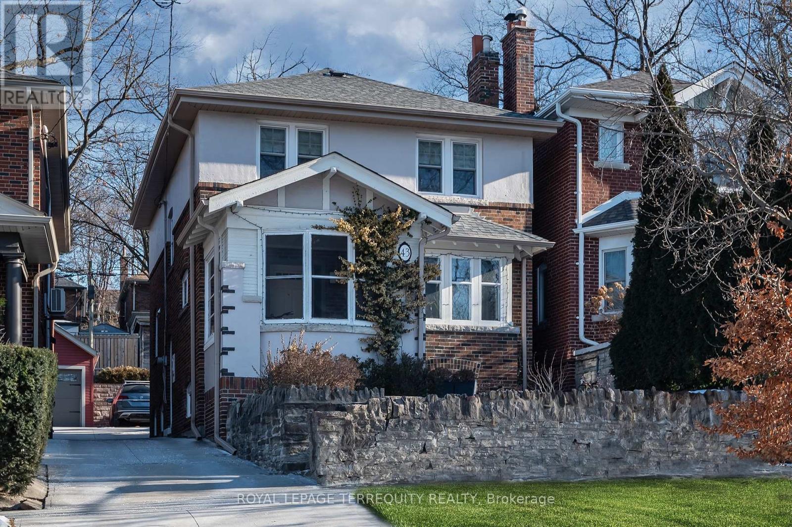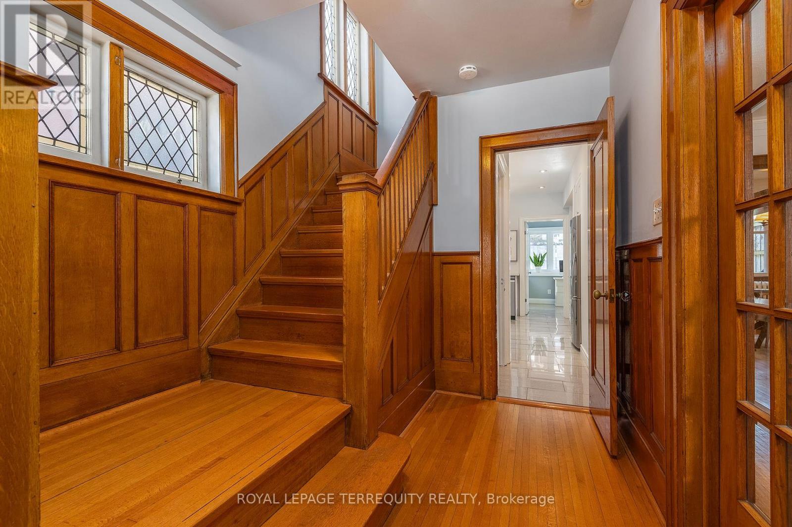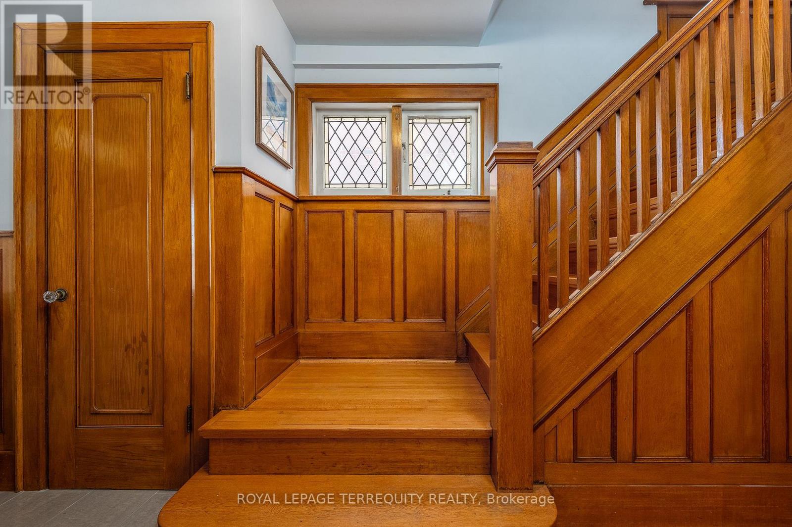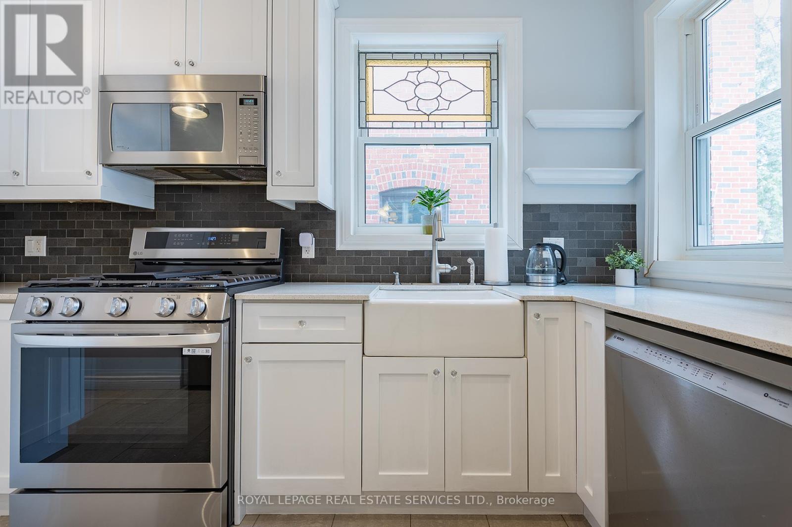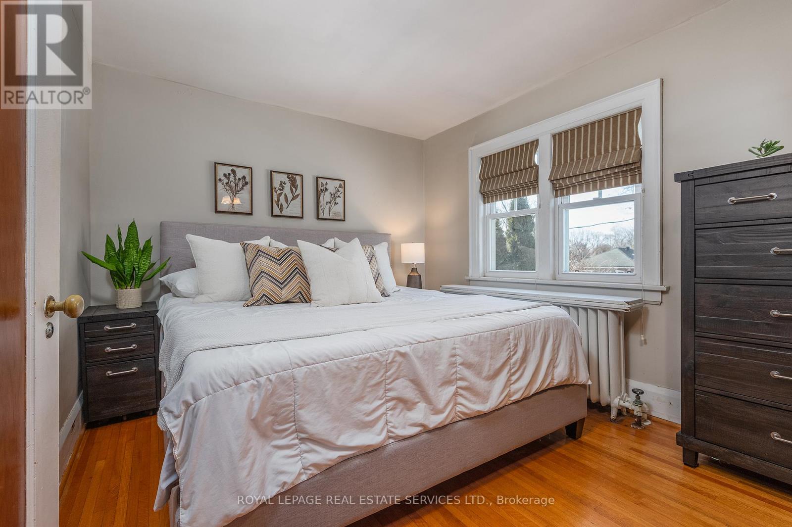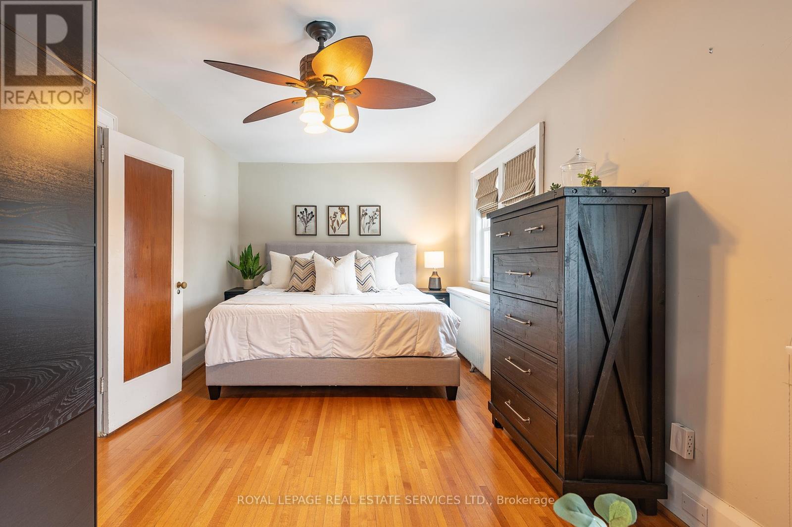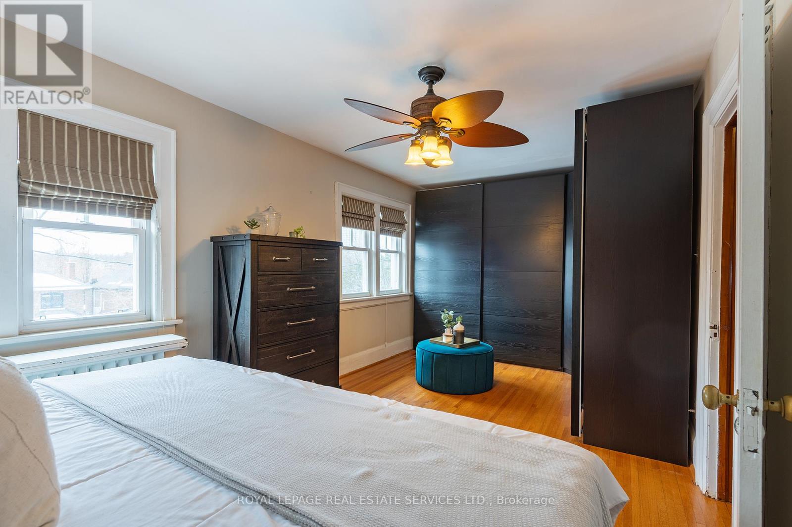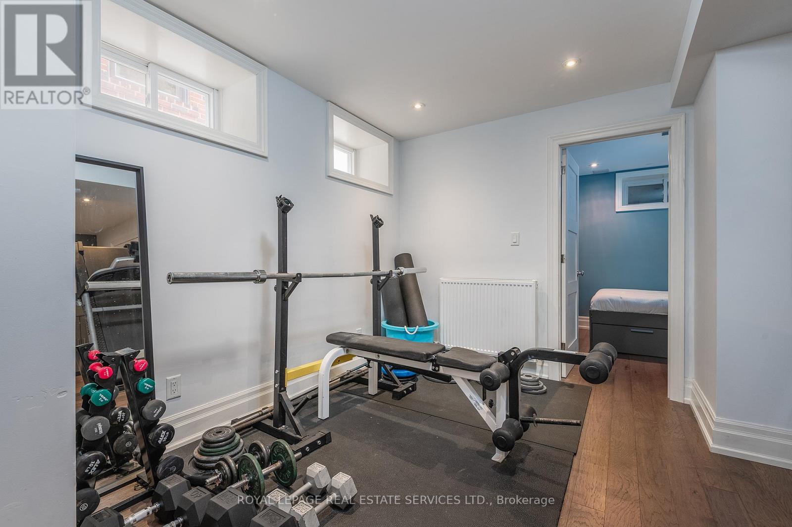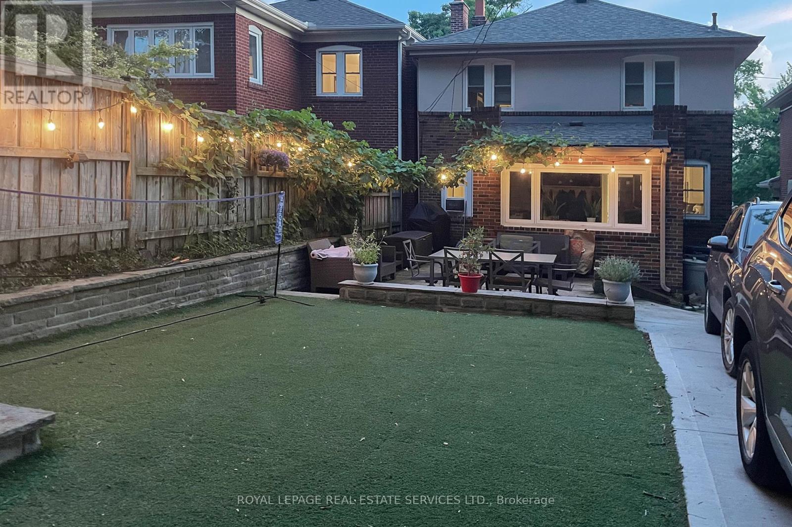43 Old Mill Drive Toronto, Ontario M6S 4J8
$2,099,000
Elevated living in "Old Millside" this 30 X 130 foot lot proves that size or frontage matters. Meticulously maintained charm and character of yesteryear tastefully married with the convenience todays buyers demand. Enjoy the enclosed front porch as the sun sets. The foyer features warm, golden wainscotting. The gracious living room provides ample space for very fullsized furniture. Enjoy Dinner in the open dining room. Crisp White Updated Kitchen with social breakfast bar. The Mudroom/Office looks out over the professionally landscaped backyard. Upstairs are three spacious bedrooms: the primary has a cornered wall of cabinets and comfortably fits a king size bed. The cherry on top is the excavated, finished basement with recreation room, open concept gym, full laundry and an additional bedroom. The wide right of way comfortably fits two SUV's at the rear. Added bonus for a nominal membership fee, you are in the coveted Baby Point Club catchment: Club House, Lawn Bowling, Yoga, Tennis, Seasonal Events (Games Day, May Opening, Christmas with Santa etc.), Skating and so much more. Stroll to Trendy Bloor West Village Shops & Restaurants, Jane Subway, Humber River Trails, Old Mill Tennis Courts and Fantastic schools. Catchment For Coveted Baby Point Club Membership. Easy Access to Major Highways. A Home to Grow Into! (id:61445)
Open House
This property has open houses!
2:00 pm
Ends at:4:00 pm
Property Details
| MLS® Number | W12002914 |
| Property Type | Single Family |
| Community Name | Lambton Baby Point |
| AmenitiesNearBy | Hospital, Park, Public Transit, Schools |
| ParkingSpaceTotal | 2 |
| Structure | Shed |
Building
| BathroomTotal | 2 |
| BedroomsAboveGround | 3 |
| BedroomsBelowGround | 1 |
| BedroomsTotal | 4 |
| Appliances | Dishwasher, Dryer, Freezer, Microwave, Stove, Washer, Window Coverings, Refrigerator |
| BasementDevelopment | Finished |
| BasementFeatures | Separate Entrance |
| BasementType | N/a (finished) |
| ConstructionStyleAttachment | Detached |
| CoolingType | Wall Unit |
| ExteriorFinish | Brick, Stucco |
| FireplacePresent | Yes |
| FlooringType | Tile, Hardwood, Porcelain Tile |
| FoundationType | Block |
| HeatingFuel | Natural Gas |
| HeatingType | Hot Water Radiator Heat |
| StoriesTotal | 2 |
| SizeInterior | 1499.9875 - 1999.983 Sqft |
| Type | House |
| UtilityWater | Municipal Water |
Parking
| No Garage |
Land
| Acreage | No |
| LandAmenities | Hospital, Park, Public Transit, Schools |
| Sewer | Sanitary Sewer |
| SizeDepth | 130 Ft |
| SizeFrontage | 30 Ft |
| SizeIrregular | 30 X 130 Ft |
| SizeTotalText | 30 X 130 Ft|under 1/2 Acre |
| SurfaceWater | River/stream |
Rooms
| Level | Type | Length | Width | Dimensions |
|---|---|---|---|---|
| Second Level | Primary Bedroom | 6.48 m | 3.05 m | 6.48 m x 3.05 m |
| Second Level | Bedroom | 3.4 m | 3.05 m | 3.4 m x 3.05 m |
| Second Level | Bedroom | 3.35 m | 3.2 m | 3.35 m x 3.2 m |
| Basement | Laundry Room | 2.67 m | 2.26 m | 2.67 m x 2.26 m |
| Basement | Bedroom | 2.82 m | 2.74 m | 2.82 m x 2.74 m |
| Basement | Recreational, Games Room | 5.97 m | 5.49 m | 5.97 m x 5.49 m |
| Basement | Exercise Room | 3.05 m | 2.51 m | 3.05 m x 2.51 m |
| Ground Level | Foyer | 3.96 m | 2.36 m | 3.96 m x 2.36 m |
| Ground Level | Living Room | 6.25 m | 3.96 m | 6.25 m x 3.96 m |
| Ground Level | Dining Room | 3.96 m | 3.25 m | 3.96 m x 3.25 m |
| Ground Level | Kitchen | 3.89 m | 2.44 m | 3.89 m x 2.44 m |
| Ground Level | Office | 3.25 m | 2.44 m | 3.25 m x 2.44 m |
Interested?
Contact us for more information
Christine Deanna Simpson
Salesperson
3031 Bloor St. W.
Toronto, Ontario M8X 1C5

