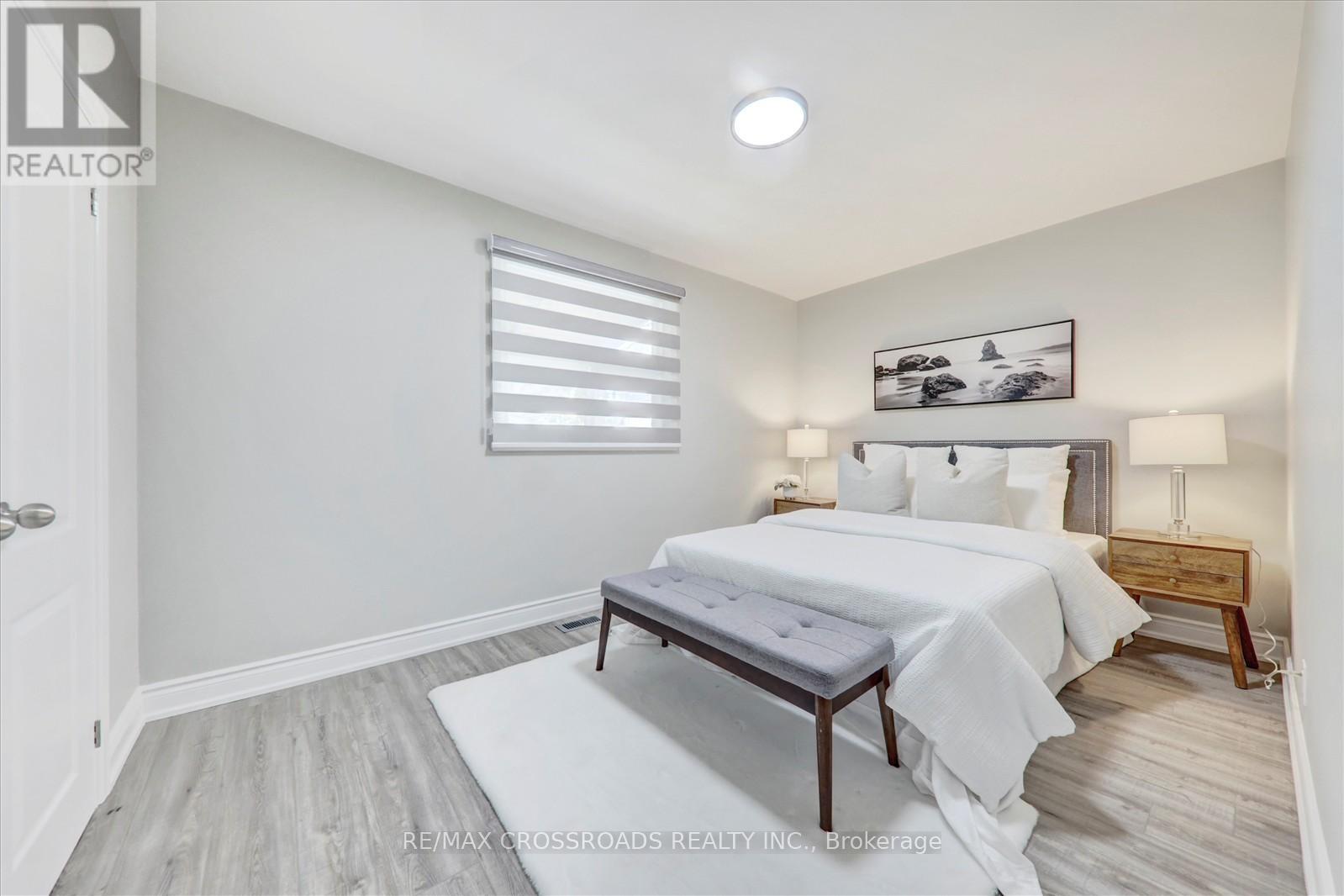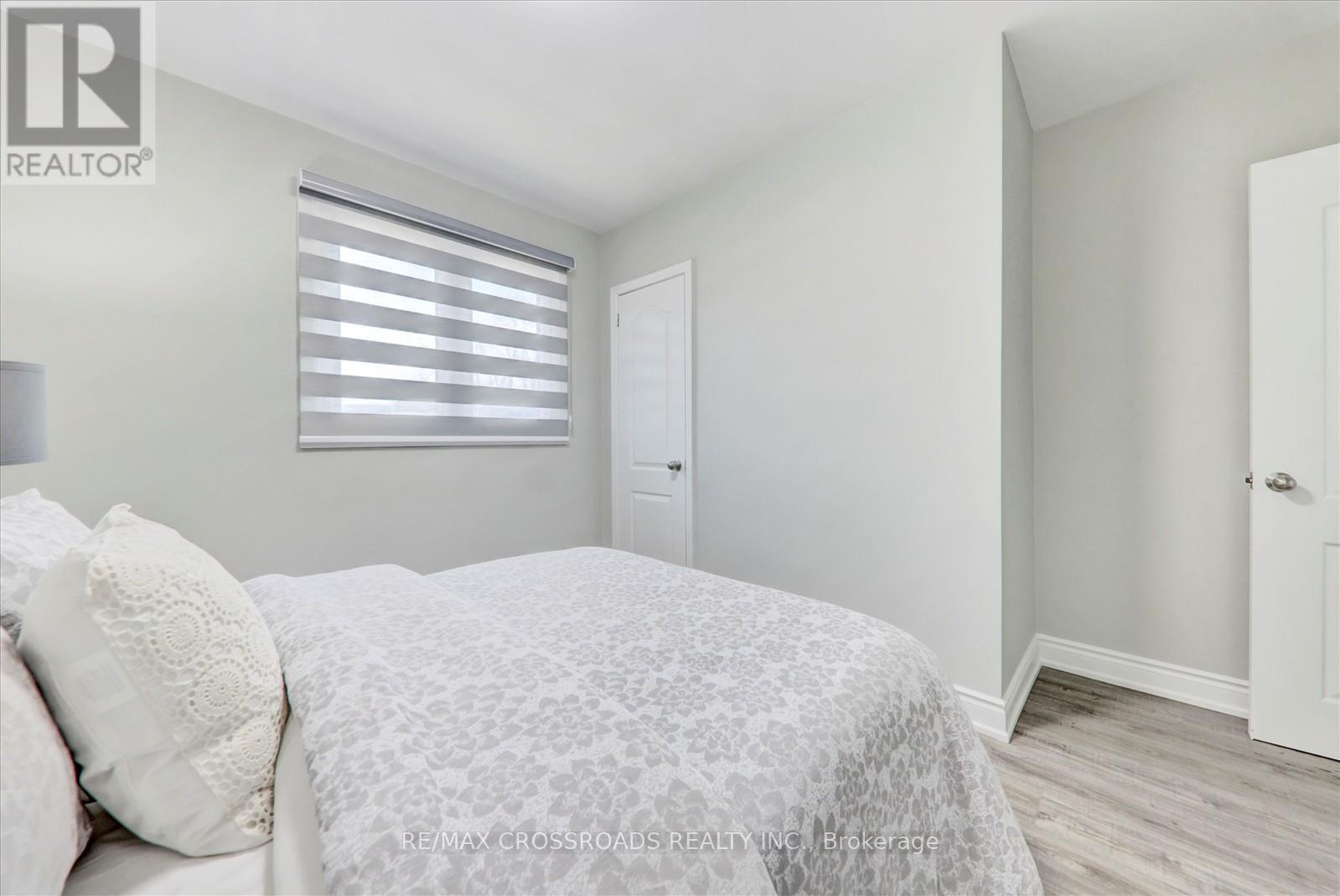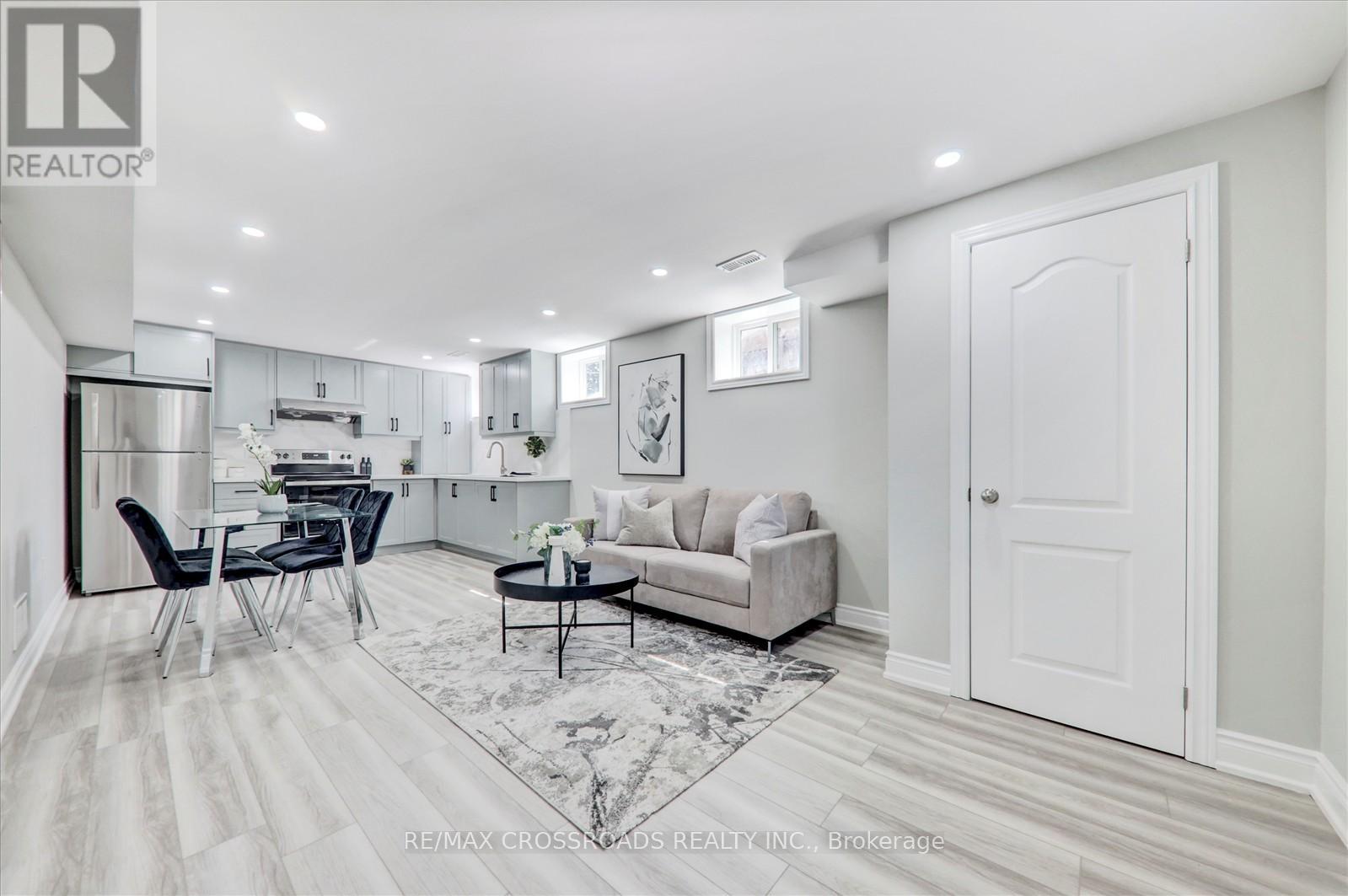43 Roseglor Crescent Toronto, Ontario M1P 3T5
$999,888
Fully Renovated Legal Duplex in Prime Scarborough Location Located near Brimley and Lawrence, this beautifully renovated legal duplex offers two fully separate,legalized units, each with 3 bedrooms and 2 bathrooms, ideal for investors or multi-family living.Upper Unit:3 bedrooms, 2 bathrooms and New kitchen with stainless steel appliances, quartz countertops, and a stylish backsplash, Separate laundry area 3 bedrooms, 2 bathrooms ,Modern kitchen with quartz countertops, backsplash, and stainless steel appliances Separate laundry area New Furnace , New tankless Hot water tank Centralized mechanical room in the basement for furnace, water heater, water meter, and main water shut off Most window changed with Energy-efficient vinyl windows with black exteriors Brand new Solid wood doors, modern trim, luxury vinyl plank flooring, and stained oak stairs &Legal basement fire escapes & 6-car driveway with interlocking pathway for ample parking This turnkey property offers great rental income potential in a highly desirable neighborhood. Minutes to Scarborough Town Center, & Highway 401. Steps to Public School, 24 hour bus service.walking distance to Thompson park Legalized basement rental income will be $2000 plus (id:61445)
Property Details
| MLS® Number | E12072503 |
| Property Type | Single Family |
| Community Name | Bendale |
| AmenitiesNearBy | Hospital, Park, Place Of Worship |
| Features | Carpet Free |
| ParkingSpaceTotal | 5 |
| ViewType | View |
Building
| BathroomTotal | 4 |
| BedroomsAboveGround | 3 |
| BedroomsBelowGround | 3 |
| BedroomsTotal | 6 |
| Appliances | Dishwasher, Dryer, Stove, Washer, Refrigerator |
| ArchitecturalStyle | Raised Bungalow |
| BasementDevelopment | Finished |
| BasementFeatures | Apartment In Basement |
| BasementType | N/a (finished) |
| ConstructionStyleAttachment | Detached |
| CoolingType | Central Air Conditioning |
| ExteriorFinish | Brick |
| FireProtection | Smoke Detectors |
| FlooringType | Vinyl |
| HeatingFuel | Natural Gas |
| HeatingType | Forced Air |
| StoriesTotal | 1 |
| SizeInterior | 1100 - 1500 Sqft |
| Type | House |
| UtilityWater | Municipal Water |
Parking
| No Garage |
Land
| Acreage | No |
| FenceType | Fenced Yard |
| LandAmenities | Hospital, Park, Place Of Worship |
| Sewer | Sanitary Sewer |
| SizeDepth | 95 Ft ,4 In |
| SizeFrontage | 70 Ft ,6 In |
| SizeIrregular | 70.5 X 95.4 Ft ; 45.04 Ft X 25.52 Ft X 95.35 Ft X55.15x |
| SizeTotalText | 70.5 X 95.4 Ft ; 45.04 Ft X 25.52 Ft X 95.35 Ft X55.15x |
Rooms
| Level | Type | Length | Width | Dimensions |
|---|---|---|---|---|
| Basement | Bedroom | 2.75 m | 2.56 m | 2.75 m x 2.56 m |
| Basement | Kitchen | 3.65 m | 6.21 m | 3.65 m x 6.21 m |
| Basement | Recreational, Games Room | 3.95 m | 6.21 m | 3.95 m x 6.21 m |
| Basement | Bedroom | 2.75 m | 2.79 m | 2.75 m x 2.79 m |
| Basement | Bedroom | 2.92 m | 2.9 m | 2.92 m x 2.9 m |
| Main Level | Living Room | 3.5 m | 2.9 m | 3.5 m x 2.9 m |
| Main Level | Dining Room | 2.6 m | 2.9 m | 2.6 m x 2.9 m |
| Main Level | Kitchen | 3 m | 3.1 m | 3 m x 3.1 m |
| Main Level | Primary Bedroom | 2.77 m | 3.81 m | 2.77 m x 3.81 m |
| Main Level | Bedroom 2 | 3.4 m | 2.45 m | 3.4 m x 2.45 m |
| Main Level | Bedroom 3 | 3.45 m | 3.35 m | 3.45 m x 3.35 m |
Utilities
| Cable | Installed |
| Sewer | Installed |
https://www.realtor.ca/real-estate/28144017/43-roseglor-crescent-toronto-bendale-bendale
Interested?
Contact us for more information
Selvan Puvaneswaranathan
Broker
312 - 305 Milner Avenue
Toronto, Ontario M1B 3V4






































