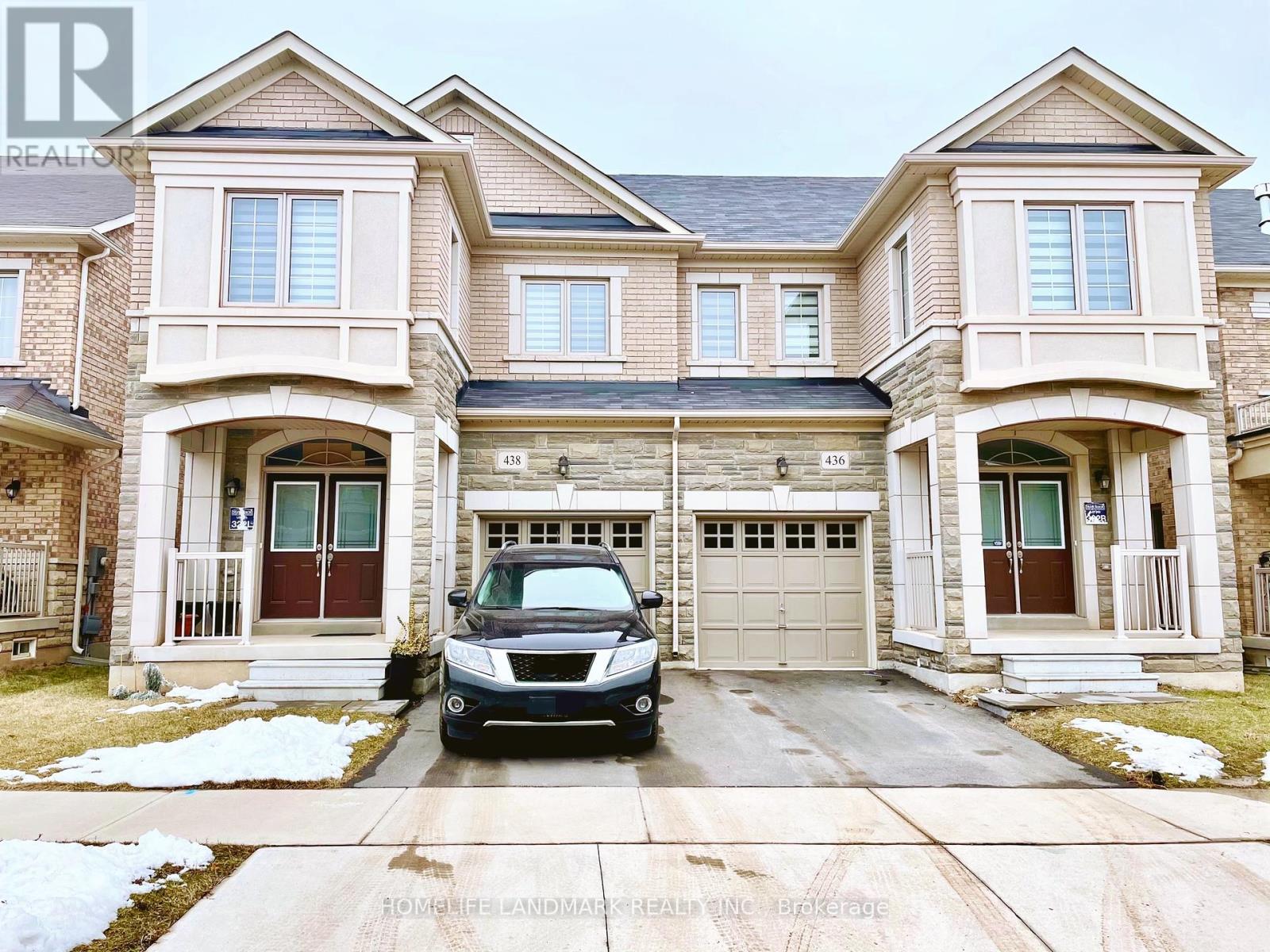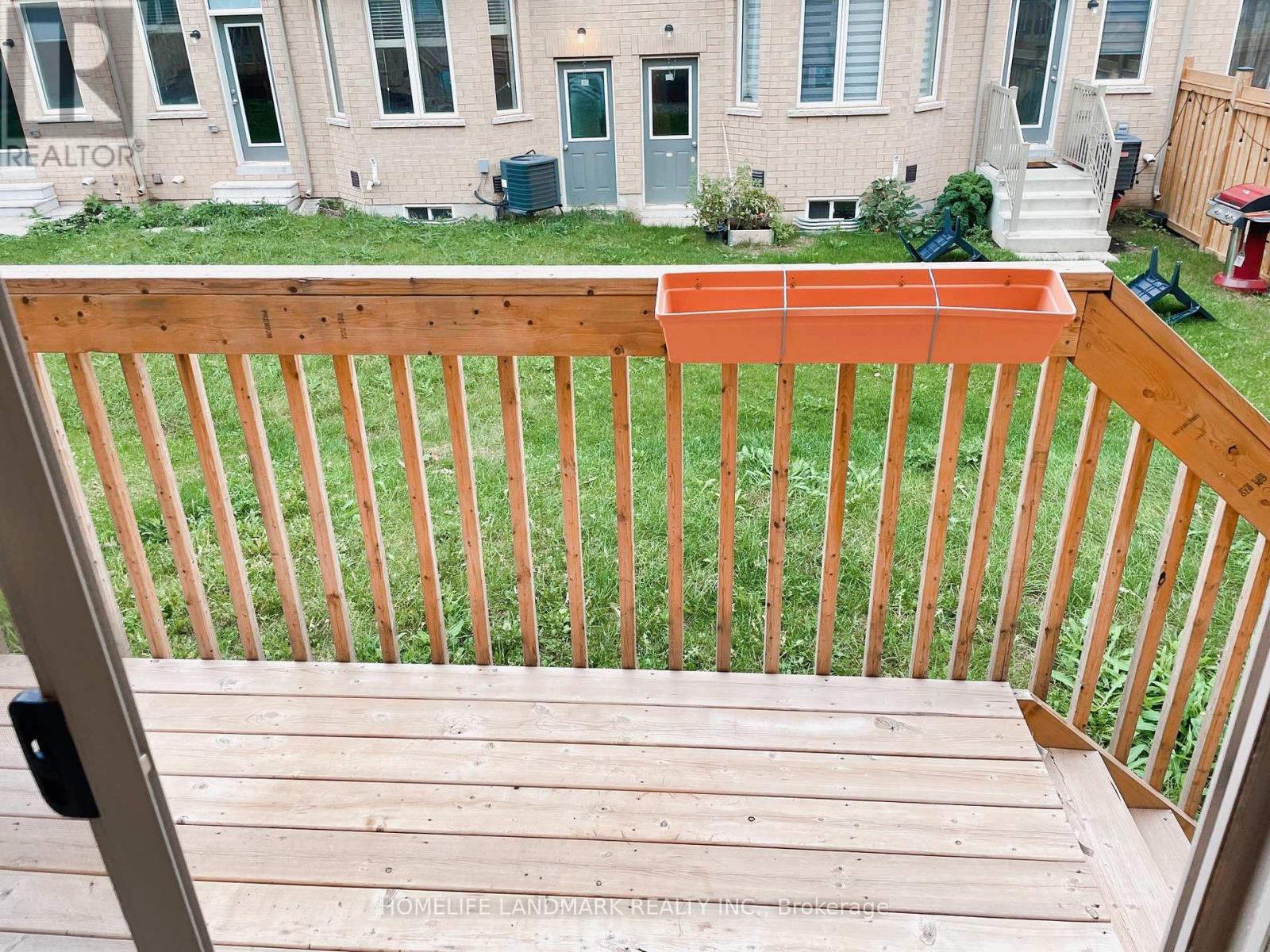438 George Ryan Avenue Oakville, Ontario L6H 7H5
4 Bedroom
3 Bathroom
1500 - 2000 sqft
Fireplace
Central Air Conditioning
Forced Air
$3,950 Monthly
Luxurious Semi-Detached In High Demand Oakville. Double-Door Entrance,New Flooring On The Second Floor ! 4 Bedrooms, 3 Washrooms With 9-Ft Ceiling On Main Floor, Open Concept Kitchen. Walkout Deck From Kitchen. Solid Oakwood Stairs , Master Bdrm With Walk-In Closet & Ensuite. Main Floor Laundry, Access From Garage ,New Fenced Backyard, Walk To School, Shoppers, Parks And Much More. Easy Access To Hwys Qew, 401/403/407 And Go Transit. (id:61445)
Property Details
| MLS® Number | W12157408 |
| Property Type | Single Family |
| Community Name | 1010 - JM Joshua Meadows |
| AmenitiesNearBy | Hospital, Park, Public Transit, Schools |
| ParkingSpaceTotal | 2 |
Building
| BathroomTotal | 3 |
| BedroomsAboveGround | 4 |
| BedroomsTotal | 4 |
| Age | 0 To 5 Years |
| Appliances | Blinds, Central Vacuum, Dishwasher, Dryer, Stove, Refrigerator |
| BasementDevelopment | Unfinished |
| BasementType | Full (unfinished) |
| ConstructionStyleAttachment | Semi-detached |
| CoolingType | Central Air Conditioning |
| ExteriorFinish | Brick, Stone |
| FireplacePresent | Yes |
| FlooringType | Laminate, Ceramic |
| FoundationType | Brick |
| HeatingFuel | Natural Gas |
| HeatingType | Forced Air |
| StoriesTotal | 2 |
| SizeInterior | 1500 - 2000 Sqft |
| Type | House |
| UtilityWater | Municipal Water |
Parking
| Garage |
Land
| Acreage | No |
| LandAmenities | Hospital, Park, Public Transit, Schools |
| Sewer | Sanitary Sewer |
| SizeDepth | 90 Ft ,2 In |
| SizeFrontage | 25 Ft ,7 In |
| SizeIrregular | 25.6 X 90.2 Ft |
| SizeTotalText | 25.6 X 90.2 Ft |
Rooms
| Level | Type | Length | Width | Dimensions |
|---|---|---|---|---|
| Second Level | Primary Bedroom | 4.26 m | 3.97 m | 4.26 m x 3.97 m |
| Second Level | Bedroom 2 | 4.06 m | 3.02 m | 4.06 m x 3.02 m |
| Second Level | Bedroom 3 | 3.51 m | 3.01 m | 3.51 m x 3.01 m |
| Second Level | Bedroom 4 | 3 m | 3 m | 3 m x 3 m |
| Main Level | Family Room | 6.2 m | 4.57 m | 6.2 m x 4.57 m |
| Main Level | Kitchen | 6.17 m | 3.01 m | 6.17 m x 3.01 m |
| Main Level | Eating Area | 6.17 m | 3.01 m | 6.17 m x 3.01 m |
Interested?
Contact us for more information
Sandy Luo
Salesperson
Homelife Landmark Realty Inc.
7240 Woodbine Ave Unit 103
Markham, Ontario L3R 1A4
7240 Woodbine Ave Unit 103
Markham, Ontario L3R 1A4
























