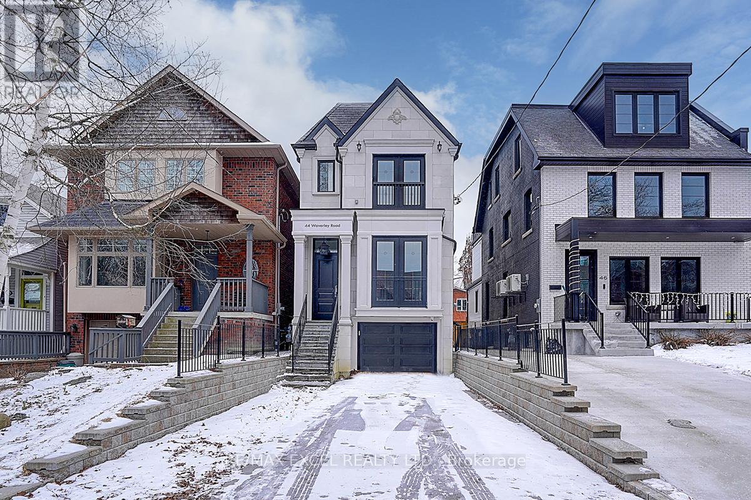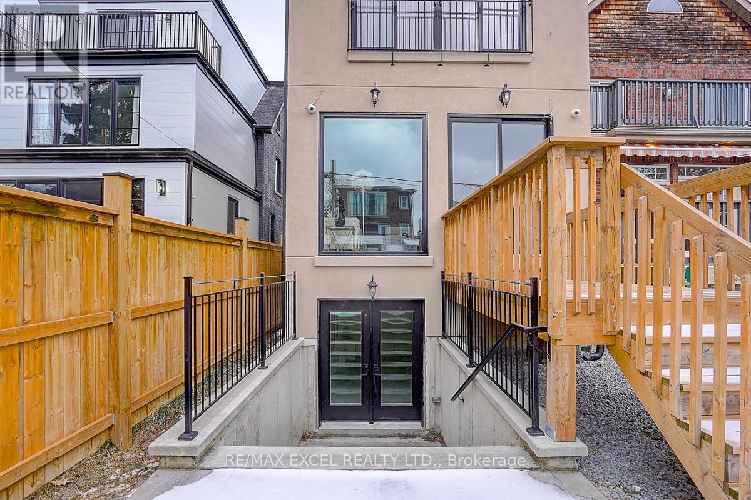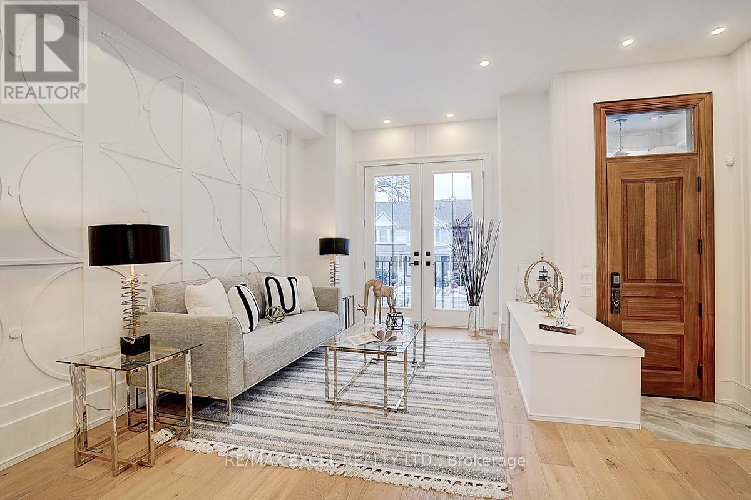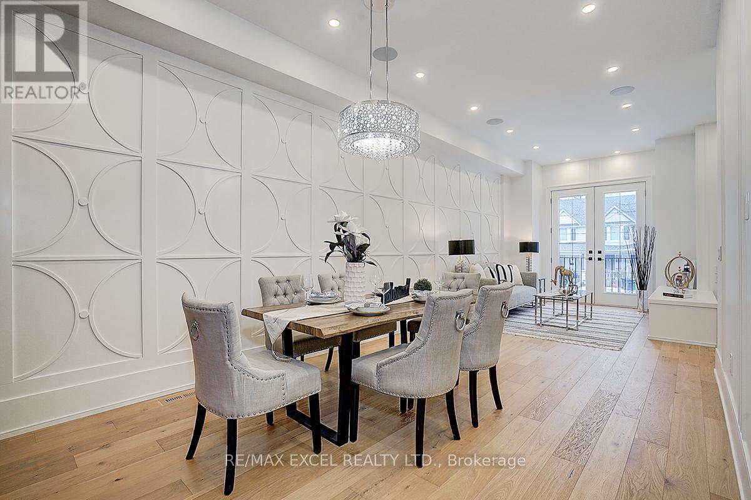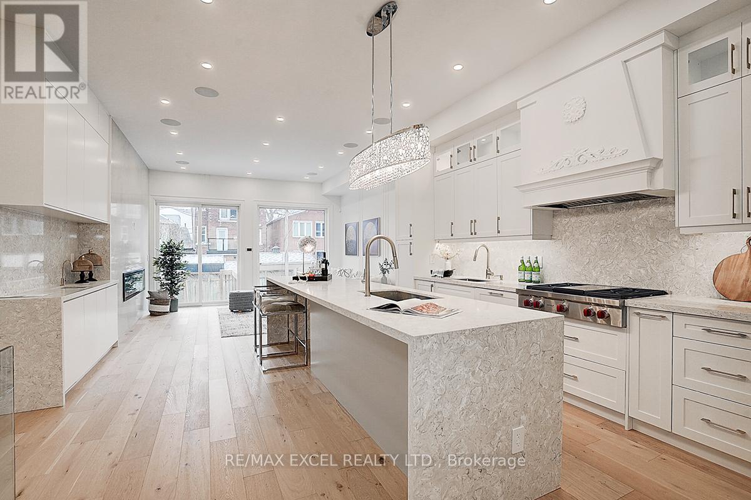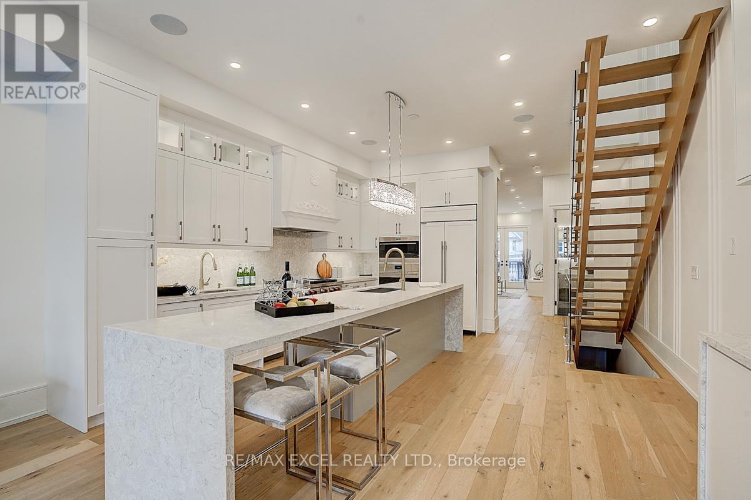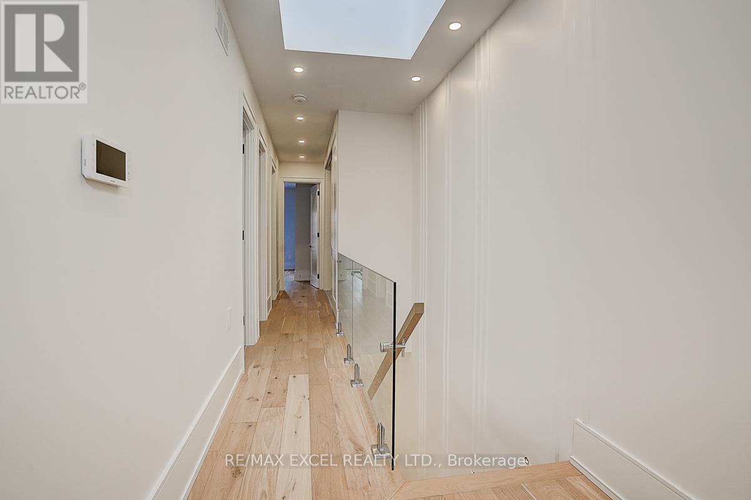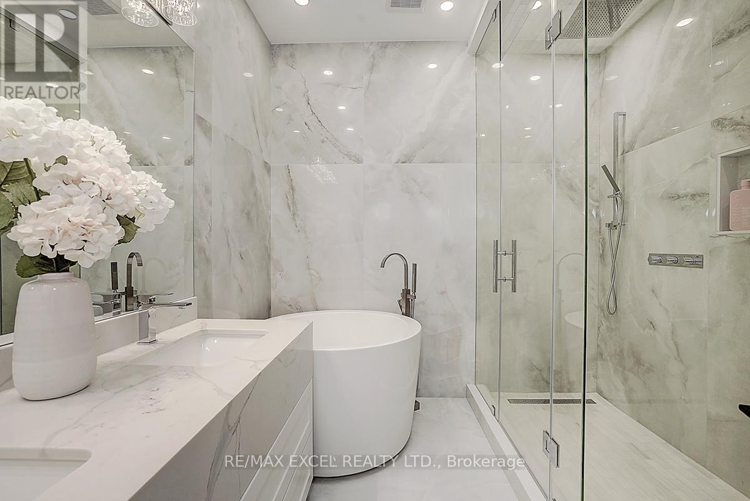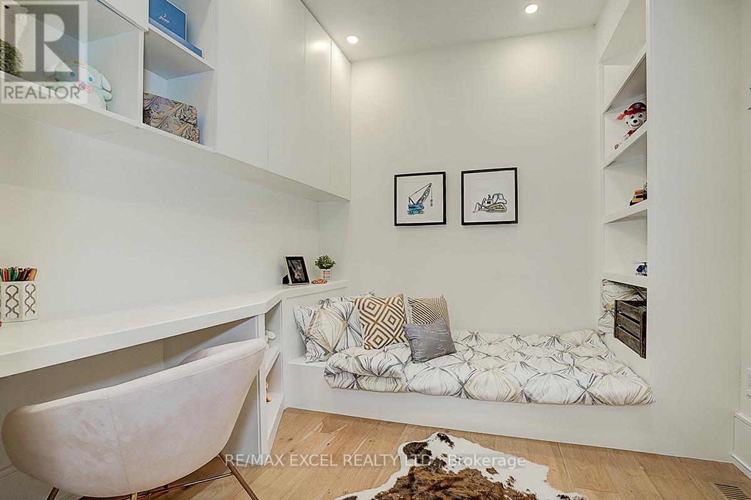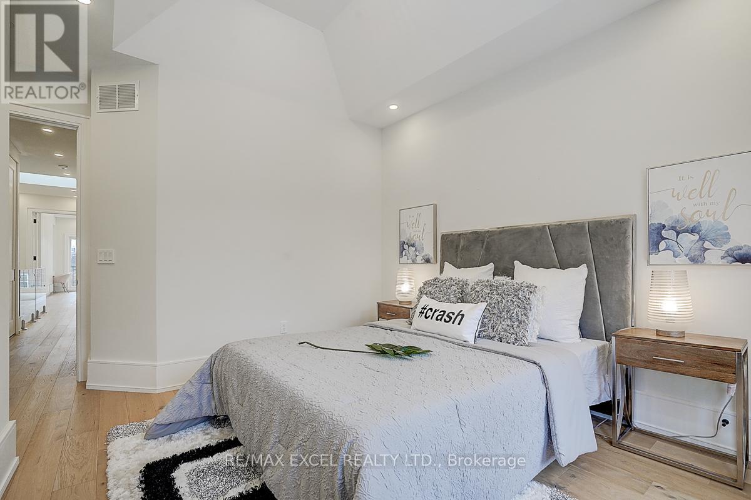44 Waverley Road Toronto, Ontario M4L 3T1
$3,300,000
Nestled in Toronto's prestigious Beach neighbourhood, Step to WOODBINE BEACH, Meticulously custom-built to the highest standards, epitomizes luxurious living and refined elegance. Open-concept layout, where natural light is abundant. The main level features a sophisticated living area with soaring ceilings and custom millwork that exudes timeless charm. Sate-of-the-art chefs kitchen awaits, complete with top-of-the-line Sub-Zero and Wolf appliances and a stunning quartz island that serves as both a culinary workspace and a gathering spot for family and friends. Retreat to the sumptuous primary suite, a true sanctuary, Juliette balcony for that fresh beach air. with its array of shops, cafes, and restaurants, and recreation, biking and tennis. You have ALL KINDS FUN at your doorsteps (id:61445)
Property Details
| MLS® Number | E11939199 |
| Property Type | Single Family |
| Community Name | The Beaches |
| ParkingSpaceTotal | 3 |
Building
| BathroomTotal | 5 |
| BedroomsAboveGround | 4 |
| BedroomsBelowGround | 1 |
| BedroomsTotal | 5 |
| Appliances | Oven - Built-in |
| BasementDevelopment | Finished |
| BasementFeatures | Walk-up |
| BasementType | N/a (finished) |
| ConstructionStyleAttachment | Detached |
| CoolingType | Central Air Conditioning |
| ExteriorFinish | Aluminum Siding |
| FireplacePresent | Yes |
| FlooringType | Hardwood, Tile |
| FoundationType | Concrete |
| HalfBathTotal | 1 |
| HeatingFuel | Natural Gas |
| HeatingType | Forced Air |
| StoriesTotal | 2 |
| Type | House |
| UtilityWater | Municipal Water |
Parking
| Attached Garage |
Land
| Acreage | No |
| Sewer | Sanitary Sewer |
| SizeDepth | 115 Ft |
| SizeFrontage | 20 Ft |
| SizeIrregular | 20 X 115 Ft |
| SizeTotalText | 20 X 115 Ft |
Rooms
| Level | Type | Length | Width | Dimensions |
|---|---|---|---|---|
| Second Level | Primary Bedroom | 3.96 m | 4.27 m | 3.96 m x 4.27 m |
| Second Level | Bedroom 2 | 3.81 m | 3.81 m | 3.81 m x 3.81 m |
| Second Level | Bedroom 3 | 2.74 m | 2.74 m | 2.74 m x 2.74 m |
| Second Level | Bedroom 4 | 2.74 m | 2.74 m | 2.74 m x 2.74 m |
| Basement | Recreational, Games Room | 4.57 m | 4.57 m | 4.57 m x 4.57 m |
| Basement | Bedroom | 2.44 m | 3.96 m | 2.44 m x 3.96 m |
| Main Level | Living Room | 3.35 m | 3.96 m | 3.35 m x 3.96 m |
| Main Level | Dining Room | 3.35 m | 3.96 m | 3.35 m x 3.96 m |
| Main Level | Kitchen | 4.72 m | 5.18 m | 4.72 m x 5.18 m |
| Main Level | Family Room | 4.72 m | 3.96 m | 4.72 m x 3.96 m |
https://www.realtor.ca/real-estate/27839146/44-waverley-road-toronto-the-beaches-the-beaches
Interested?
Contact us for more information
George Lin
Salesperson
50 Acadia Ave Suite 120
Markham, Ontario L3R 0B3

