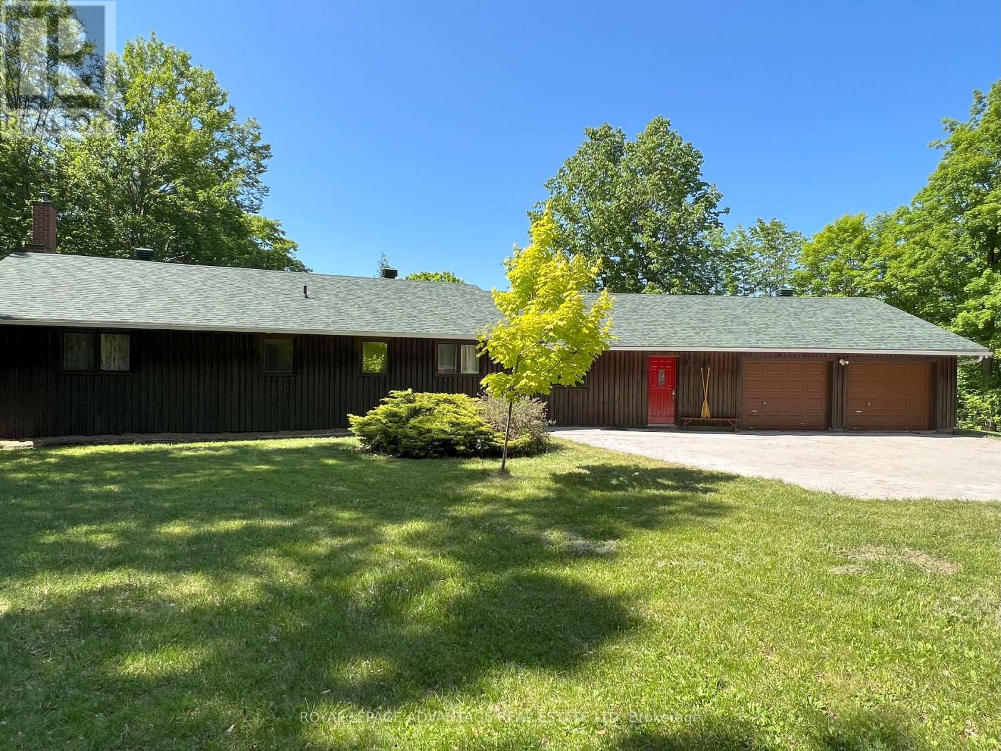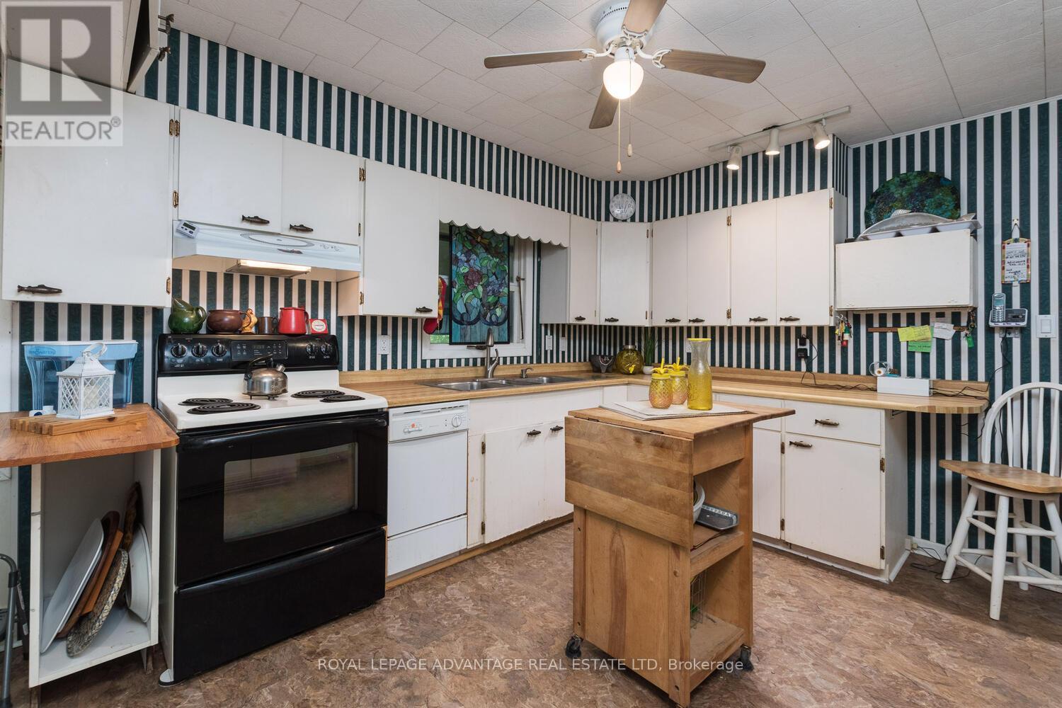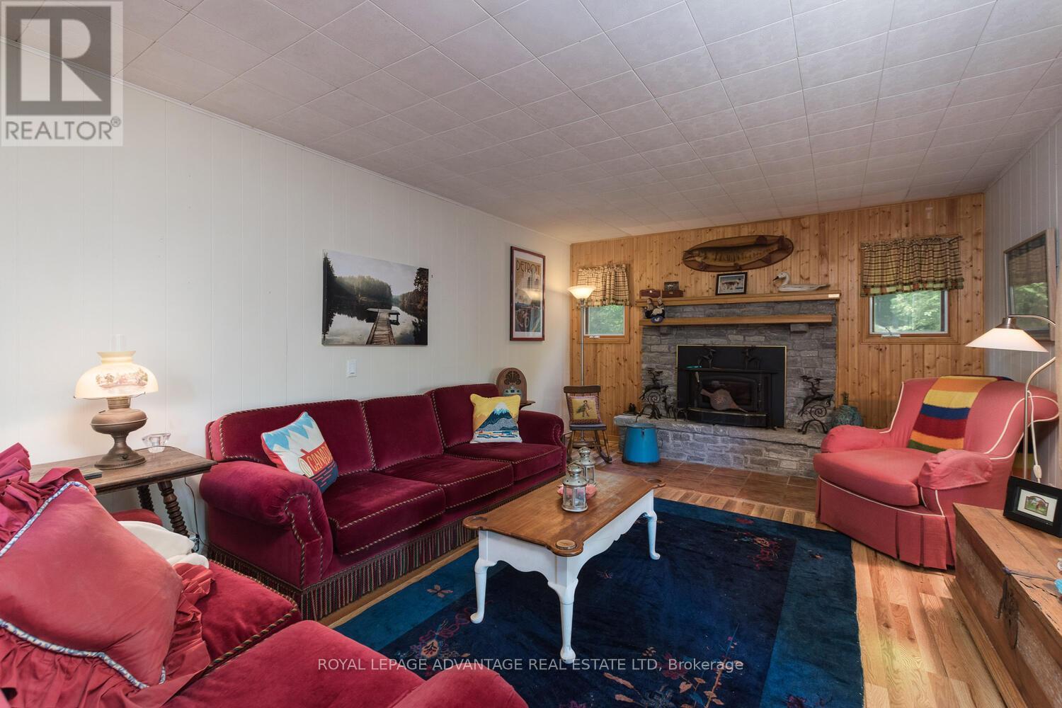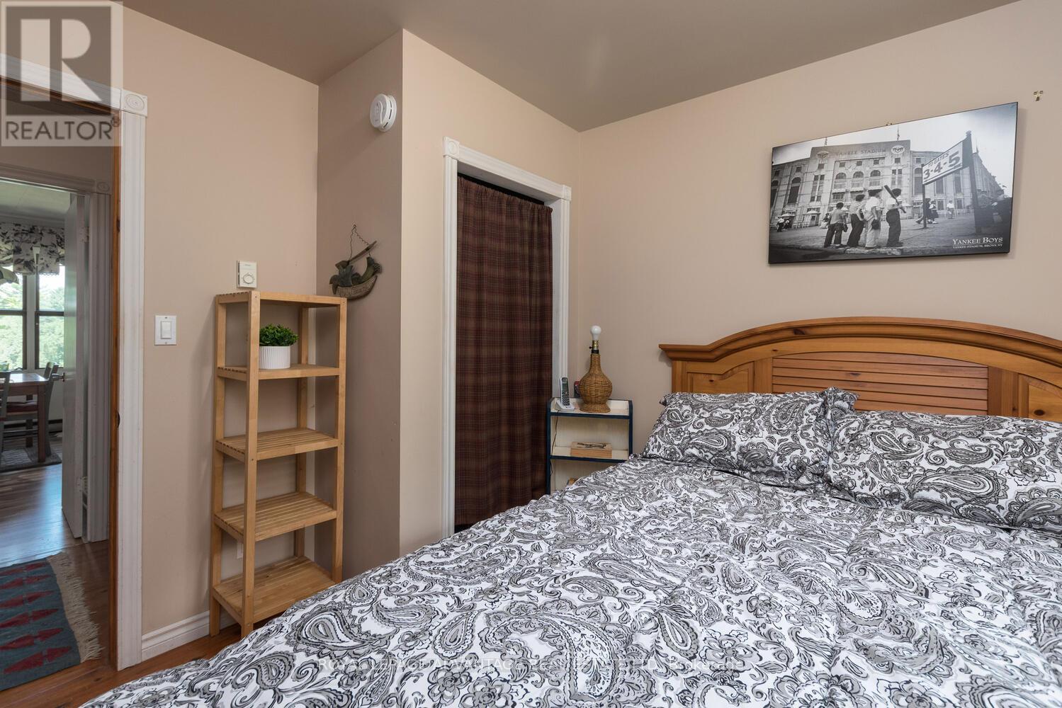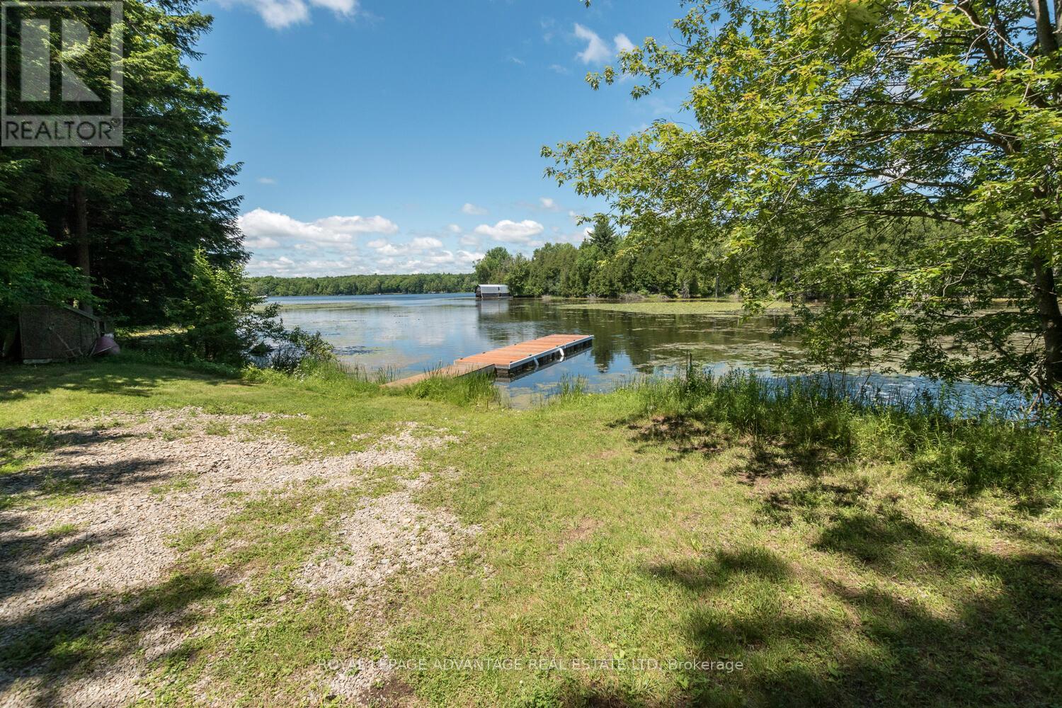4418 Old Kingston Road Rideau Lakes, Ontario K0G 1V0
$879,000
Summer dreams do come true and this lakeside gem is proof! Imagine long, sunny days spent fishing off your private dock, lazy afternoons watching swans glide by, and evenings gathered around the fire with friends and family. This 15+ acre waterfront retreat is the ultimate summer escape for anglers and nature lovers alike! Tucked away in a peaceful bay off the Rideau, you'll have 420 feet of private shoreline to enjoy all season long. The charming home offers three spacious bedrooms, a large family room for game nights, and a cozy living room perfect for rainy-day lounging. Whether you're hosting weekend barbecues or just soaking in the quiet with a good book, there's space for everyone to kick back and unwind. The private driveway winds through your own little slice of wilderness keep an eye out for deer and other local wildlife on your way in! And when you're not casting a line or spotting herons over morning coffee, you'll be falling in love with every inch of this tranquil paradise. All of this is just under 4 hours from downtown Toronto and 90 minutes from Ottawa close enough for convenience, yet far enough to truly disconnect. Pack your fishing gea and get ready this is the lake life you've been waiting for. (id:61445)
Property Details
| MLS® Number | X12109497 |
| Property Type | Single Family |
| Community Name | 819 - Rideau Lakes (South Burgess) Twp |
| Easement | Easement |
| Features | Wooded Area |
| ParkingSpaceTotal | 10 |
| Structure | Dock |
| ViewType | Lake View, Direct Water View |
| WaterFrontType | Waterfront |
Building
| BathroomTotal | 2 |
| BedroomsAboveGround | 3 |
| BedroomsTotal | 3 |
| Amenities | Fireplace(s) |
| Appliances | Water Heater, Blinds, Dishwasher, Dryer, Stove, Washer, Refrigerator |
| ArchitecturalStyle | Bungalow |
| BasementDevelopment | Unfinished |
| BasementType | Crawl Space (unfinished) |
| ConstructionStyleAttachment | Detached |
| ExteriorFinish | Wood |
| FireplacePresent | Yes |
| FireplaceTotal | 2 |
| FoundationType | Block |
| HeatingFuel | Electric |
| HeatingType | Baseboard Heaters |
| StoriesTotal | 1 |
| SizeInterior | 1500 - 2000 Sqft |
| Type | House |
| UtilityWater | Drilled Well |
Parking
| Attached Garage | |
| Garage |
Land
| AccessType | Public Road, Private Docking |
| Acreage | Yes |
| Sewer | Septic System |
| SizeDepth | 1000 Ft |
| SizeFrontage | 420 Ft |
| SizeIrregular | 420 X 1000 Ft ; 1 |
| SizeTotalText | 420 X 1000 Ft ; 1|10 - 24.99 Acres |
| ZoningDescription | Residentail |
Rooms
| Level | Type | Length | Width | Dimensions |
|---|---|---|---|---|
| Main Level | Laundry Room | 2.36 m | 3.73 m | 2.36 m x 3.73 m |
| Main Level | Other | 2.38 m | 4.64 m | 2.38 m x 4.64 m |
| Main Level | Foyer | 2.41 m | 3.27 m | 2.41 m x 3.27 m |
| Main Level | Family Room | 8.25 m | 6.93 m | 8.25 m x 6.93 m |
| Main Level | Kitchen | 3.78 m | 4.01 m | 3.78 m x 4.01 m |
| Main Level | Living Room | 3.78 m | 6.19 m | 3.78 m x 6.19 m |
| Main Level | Primary Bedroom | 4.39 m | 3.6 m | 4.39 m x 3.6 m |
| Main Level | Bathroom | 2.1 m | 1.37 m | 2.1 m x 1.37 m |
| Main Level | Bathroom | 2.92 m | 1.49 m | 2.92 m x 1.49 m |
| Main Level | Bedroom | 2.94 m | 2.84 m | 2.94 m x 2.84 m |
| Main Level | Bedroom | 2.69 m | 4.39 m | 2.69 m x 4.39 m |
Utilities
| Electricity | Installed |
| Telephone | Connected |
Interested?
Contact us for more information
Jennifer Aunger-Ritchie
Broker
22 Beckwith Street South
Smiths Falls, Ontario K7A 2A8
Pauline Aunger
Broker of Record
22 Beckwith Street South
Smiths Falls, Ontario K7A 2A8

