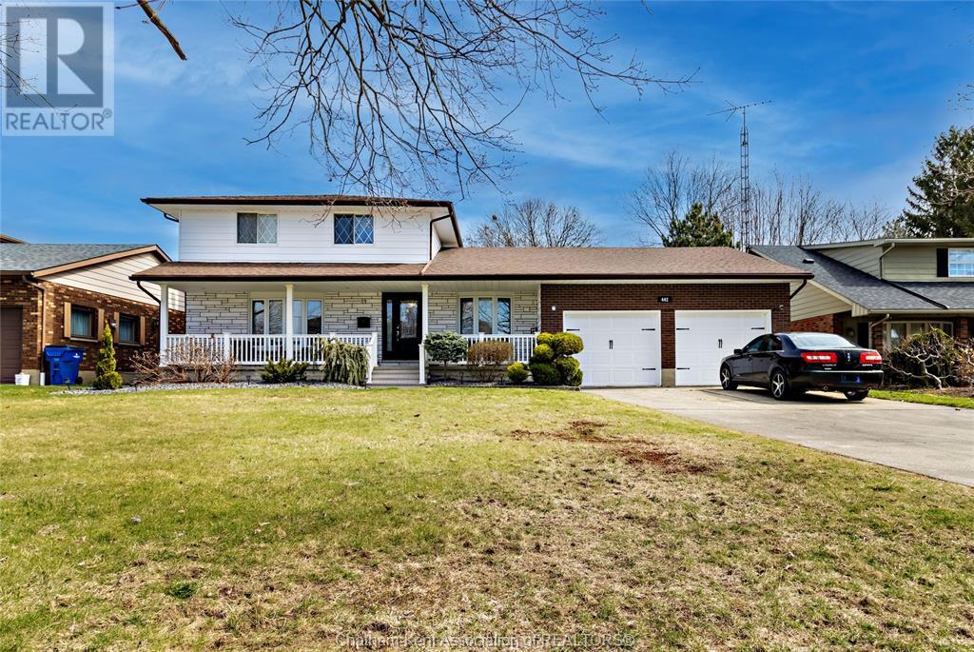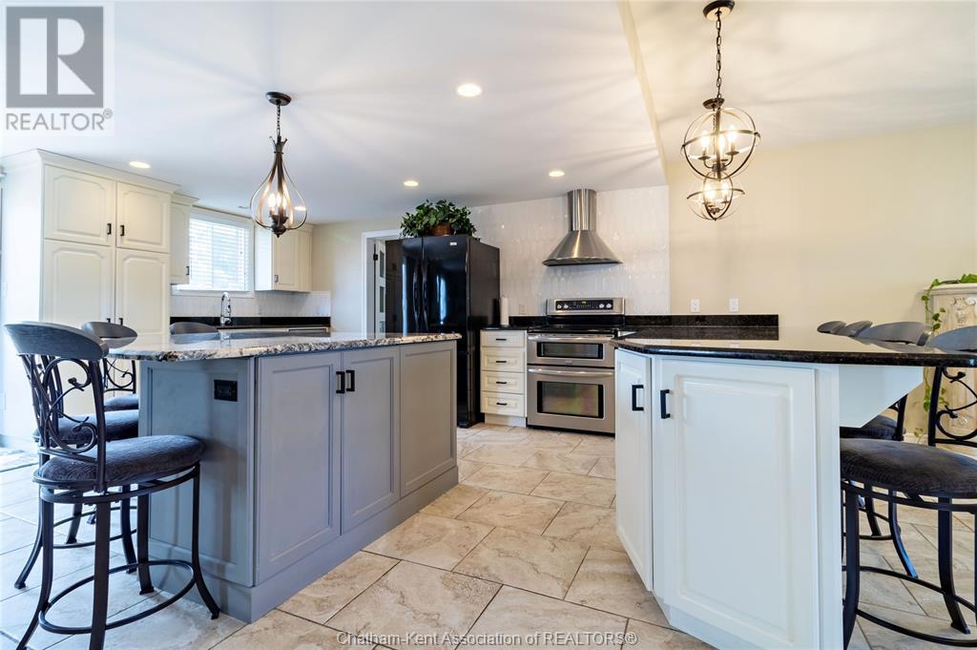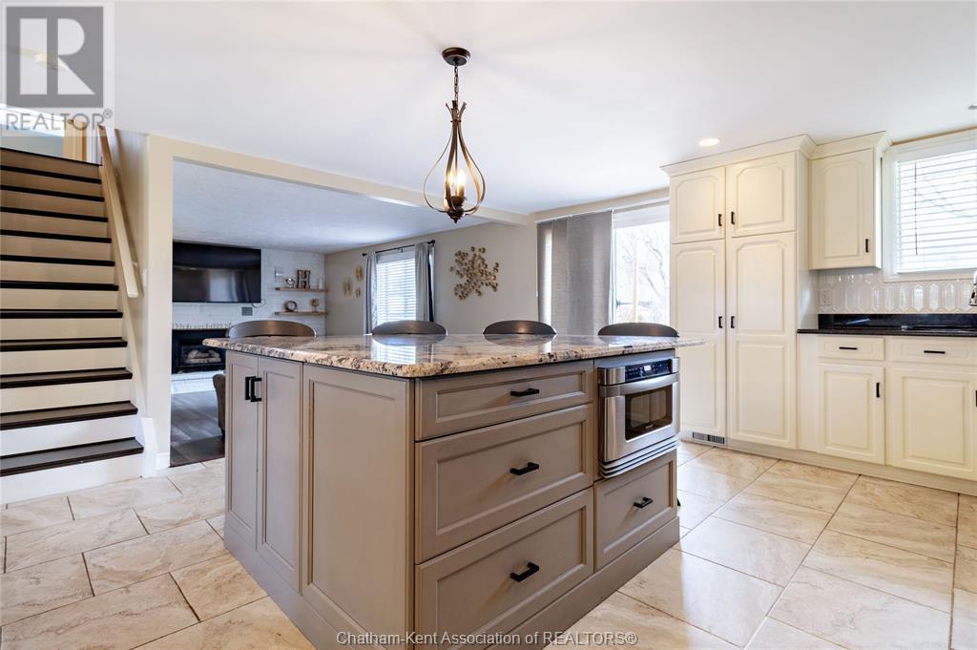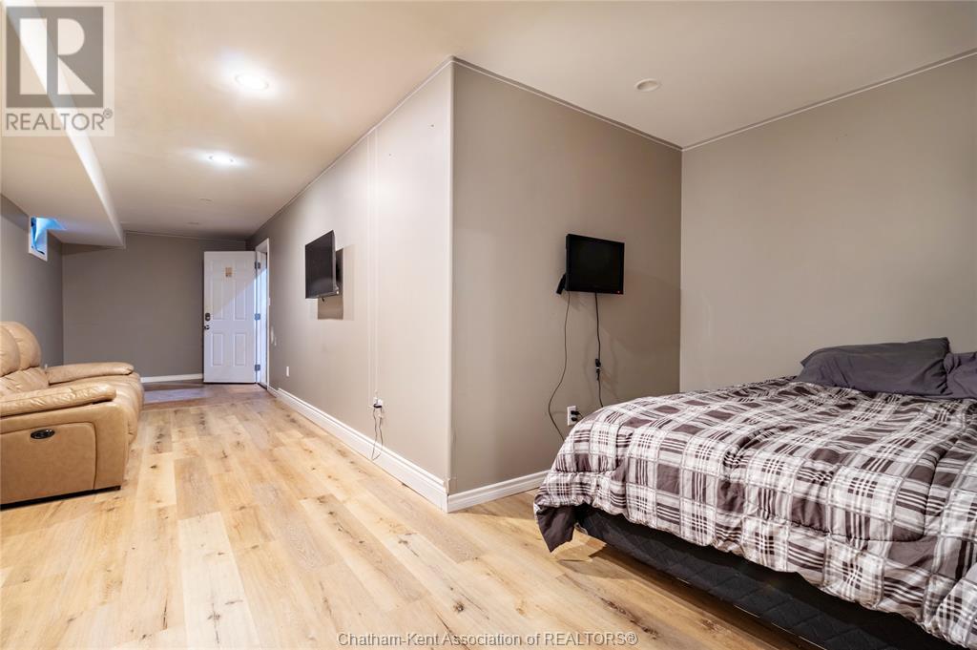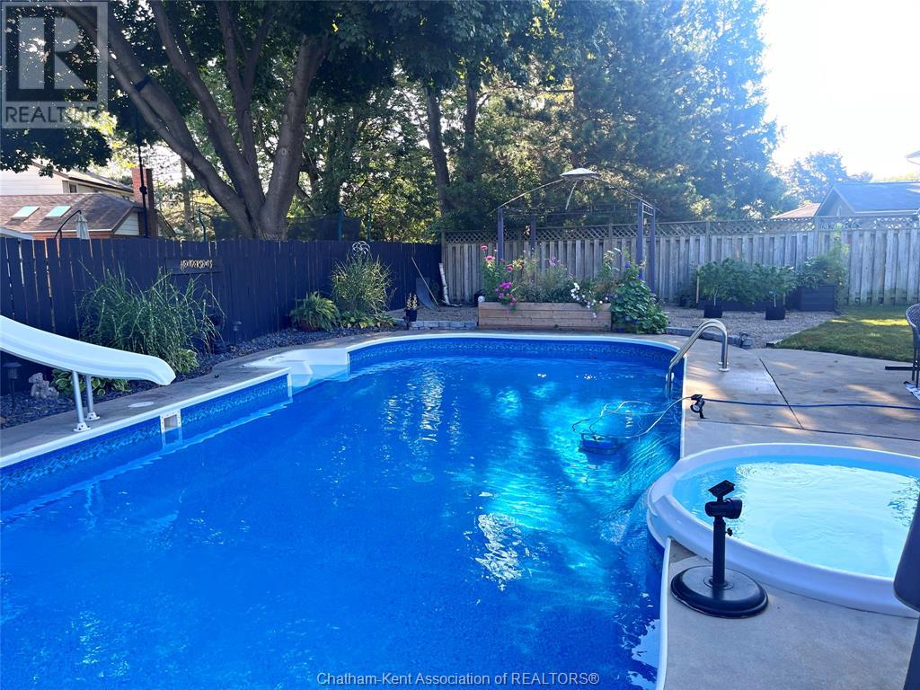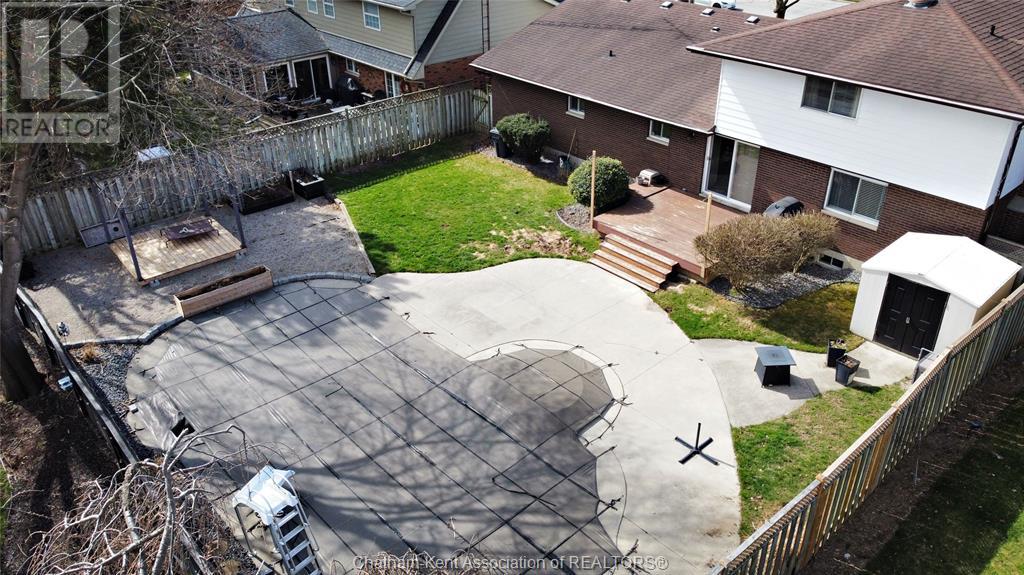442 Baldoon Road Chatham, Ontario N7L 4V9
$659,900
Welcome to 442 Baldoon Road... A spacious 4-level home with 3+1 Bedrooms, 2.5 Baths, I/G Heated Pool and Hot tub, Double Car Attached Garage and numerous updates sitting on a 75' wide lot on the North side of Chatham. The main floor of this home features a nicely remodelled Kitchen and Dining Area with centre island and breakfast bar with seating for 8 people, a 'sunken' Living Room (currently used as a Formal Dining Room) with newer Floor and an inviting Family Room with Gas Fireplace. There's also a Laundry Room, Garage access and an updated 4-Pc Bathroom on the main. Upstairs you'll find 3 good-sized Bedrooms including the Primary Bedroom with W/I Closet and an updated 5-Pc Bath. The fully finished Basement offers a cozy Rec Room with Electric Fireplace, 1/2 Bath, 4th Bedroom, Workout Room, plenty of storage and below-grade access to the Garage. The tranquil backyard includes a rear deck, I/G Pool, Hot Tub, Storage Shed and Gazebo. Appliances are included! (id:61445)
Open House
This property has open houses!
11:00 am
Ends at:1:00 pm
Property Details
| MLS® Number | 25007605 |
| Property Type | Single Family |
| Features | Double Width Or More Driveway, Concrete Driveway |
| PoolType | Inground Pool |
Building
| BathroomTotal | 3 |
| BedroomsAboveGround | 3 |
| BedroomsBelowGround | 1 |
| BedroomsTotal | 4 |
| Appliances | Hot Tub, Dishwasher, Dryer, Freezer, Refrigerator, Stove, Washer |
| ArchitecturalStyle | 3 Level, 4 Level |
| ConstructedDate | 1979 |
| ConstructionStyleAttachment | Detached |
| ConstructionStyleSplitLevel | Sidesplit |
| CoolingType | Central Air Conditioning |
| ExteriorFinish | Aluminum/vinyl, Brick |
| FireplaceFuel | Gas |
| FireplacePresent | Yes |
| FireplaceType | Insert |
| FlooringType | Ceramic/porcelain, Hardwood, Laminate, Cushion/lino/vinyl |
| FoundationType | Block |
| HalfBathTotal | 1 |
| HeatingFuel | Natural Gas |
| HeatingType | Forced Air, Furnace |
| SizeInterior | 2185 Sqft |
| TotalFinishedArea | 2185 Sqft |
Parking
| Attached Garage | |
| Garage |
Land
| Acreage | No |
| LandscapeFeatures | Landscaped |
| SizeIrregular | 70x115 |
| SizeTotalText | 70x115|under 1/4 Acre |
| ZoningDescription | Res |
Rooms
| Level | Type | Length | Width | Dimensions |
|---|---|---|---|---|
| Second Level | Primary Bedroom | 13 ft ,2 in | 17 ft ,11 in | 13 ft ,2 in x 17 ft ,11 in |
| Second Level | Bedroom | 15 ft ,6 in | 12 ft ,6 in | 15 ft ,6 in x 12 ft ,6 in |
| Second Level | Bedroom | 10 ft ,10 in | 11 ft | 10 ft ,10 in x 11 ft |
| Second Level | 5pc Bathroom | 11 ft ,7 in | 5 ft ,7 in | 11 ft ,7 in x 5 ft ,7 in |
| Basement | Other | 13 ft ,7 in | 25 ft ,11 in | 13 ft ,7 in x 25 ft ,11 in |
| Basement | Utility Room | 13 ft ,10 in | 11 ft ,6 in | 13 ft ,10 in x 11 ft ,6 in |
| Basement | Recreation Room | 14 ft ,8 in | 27 ft ,2 in | 14 ft ,8 in x 27 ft ,2 in |
| Basement | Cold Room | 4 ft ,2 in | 33 ft ,9 in | 4 ft ,2 in x 33 ft ,9 in |
| Basement | Bedroom | 14 ft ,7 in | 29 ft ,11 in | 14 ft ,7 in x 29 ft ,11 in |
| Basement | 2pc Bathroom | 3 ft | 5 ft ,4 in | 3 ft x 5 ft ,4 in |
| Main Level | Living Room | 13 ft ,9 in | 18 ft ,5 in | 13 ft ,9 in x 18 ft ,5 in |
| Main Level | Laundry Room | 8 ft ,10 in | 13 ft ,6 in | 8 ft ,10 in x 13 ft ,6 in |
| Main Level | Kitchen | 19 ft ,9 in | 16 ft ,7 in | 19 ft ,9 in x 16 ft ,7 in |
| Main Level | Foyer | 10 ft ,7 in | 4 ft ,11 in | 10 ft ,7 in x 4 ft ,11 in |
| Main Level | Family Room | 15 ft | 18 ft | 15 ft x 18 ft |
| Main Level | Dining Room | 9 ft ,7 in | 11 ft ,8 in | 9 ft ,7 in x 11 ft ,8 in |
| Main Level | 4pc Bathroom | 8 ft ,11 in | 8 ft ,6 in | 8 ft ,11 in x 8 ft ,6 in |
https://www.realtor.ca/real-estate/28153813/442-baldoon-road-chatham
Interested?
Contact us for more information
Kirk Groombridge
Broker of Record
160 St Clair St
Chatham, Ontario N7L 3J5
Dan Moon
Sales Person
160 St Clair St
Chatham, Ontario N7L 3J5

