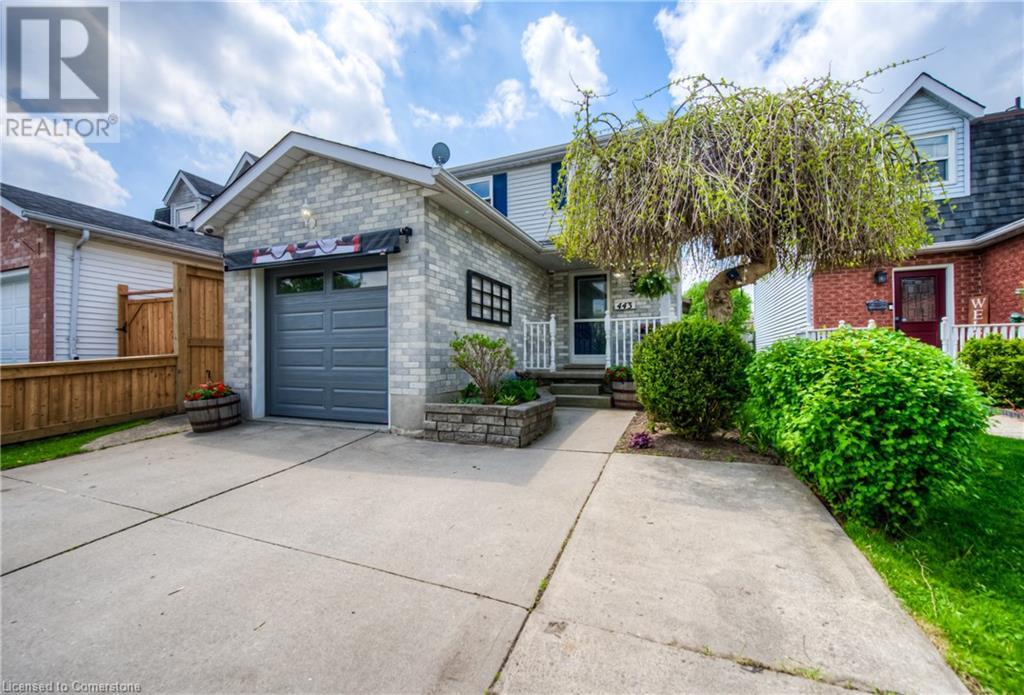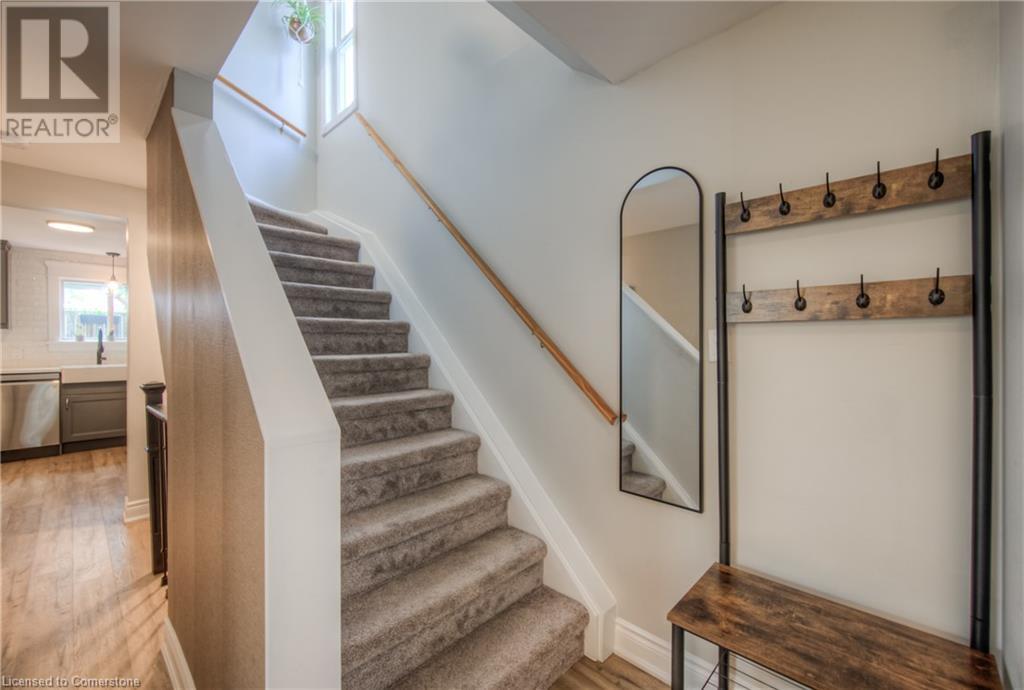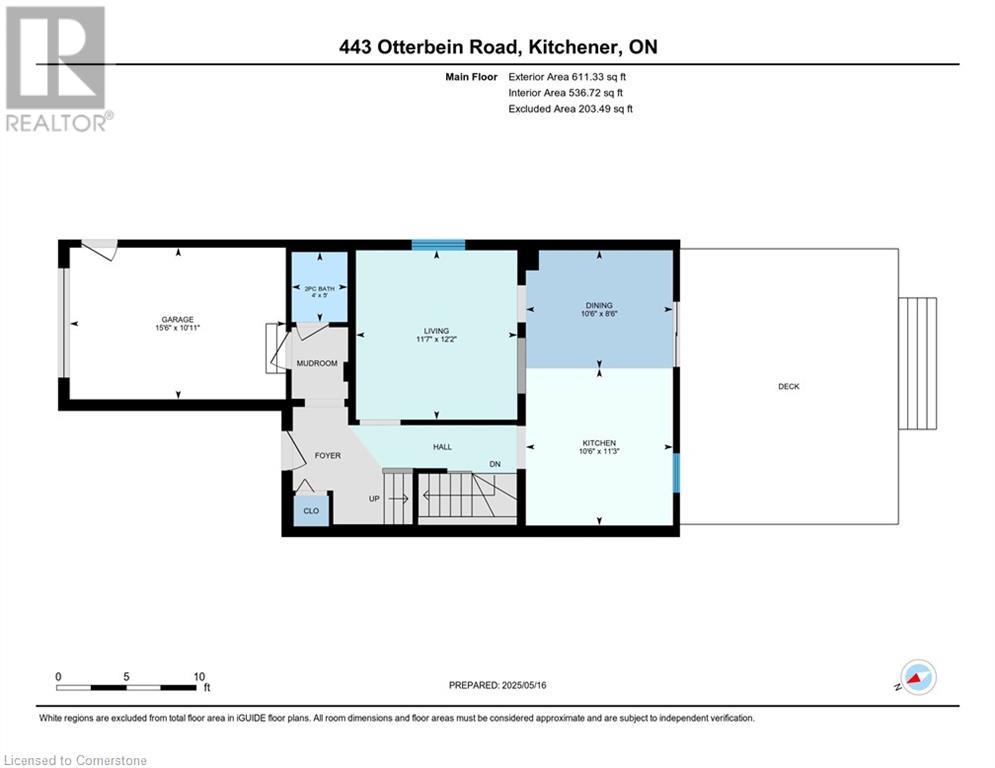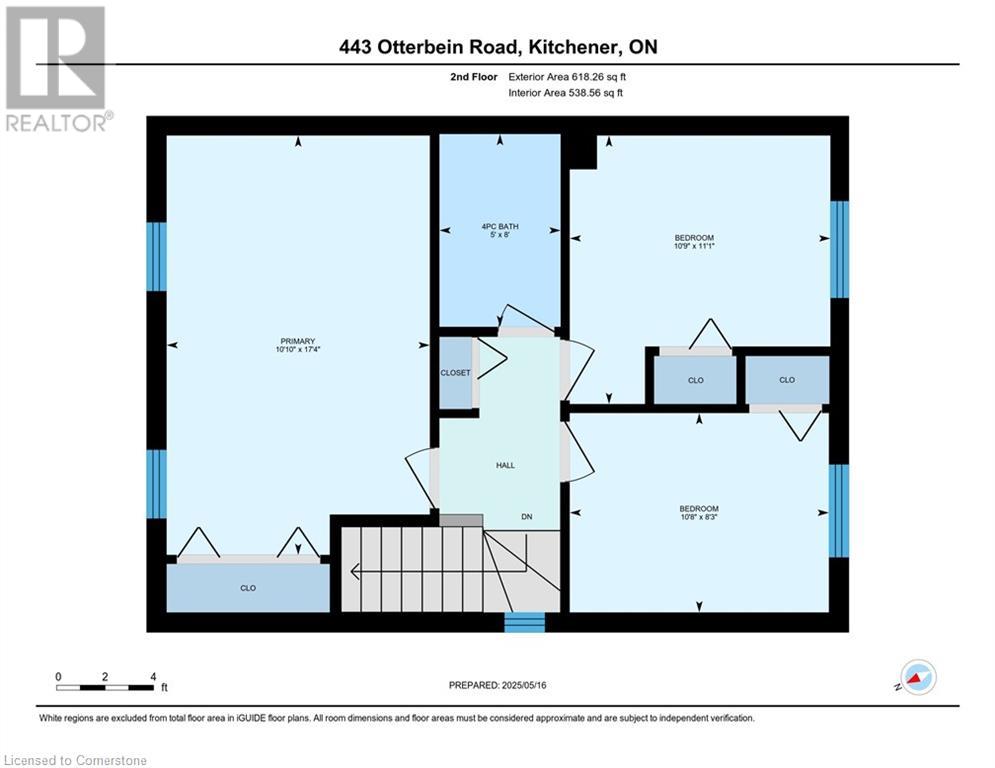443 Otterbein Road Kitchener, Ontario N2B 3V8
$699,900
Welcome to 443 Otterbein Road in Grand River North! This beautifully updated two storey home has 3 bedrooms, 2.5-bathrooms and is located in a desirable family-friendly neighbourhood. Featuring modern upgrades throughout, this home offers the perfect blend of comfort, style, and convenience. Step inside to find an inviting main level, complete with a fully updated kitchen featuring stainless steel appliances, ample cupboard space, and stylish finishes. The main floor flows seamlessly into the comfy living and dining areas—perfect for everyday living. Upstairs, you’ll find three bedrooms, including a primary bedroom with plenty of closet space and a nice sized 4 piece bathroom. The finished basement provides additional living space ideal for a home office, rec room, or play area. It also has a newer 3 piece bathroom. Outside, enjoy relaxing evenings on the covered front porch, or unwind in your private backyard oasis featuring a covered deck and hot tub—perfect for year-round enjoyment. The 3-car wide driveway and single-car garage offers ample parking for the whole family. Situated close to top-rated schools, shopping, easy access to highways, and steps away from scenic walking trails along the Grand River, this makes 443 Otterbein a true gem for nature lovers and active families alike. Don’t miss your chance to own this stunning home in an unbeatable location! (id:61445)
Property Details
| MLS® Number | 40729499 |
| Property Type | Single Family |
| AmenitiesNearBy | Airport, Park, Place Of Worship, Public Transit, Schools, Shopping |
| EquipmentType | Water Heater |
| ParkingSpaceTotal | 4 |
| RentalEquipmentType | Water Heater |
| Structure | Shed, Porch |
Building
| BathroomTotal | 3 |
| BedroomsAboveGround | 3 |
| BedroomsTotal | 3 |
| Appliances | Dishwasher, Dryer, Microwave, Refrigerator, Stove, Water Softener, Washer |
| ArchitecturalStyle | 2 Level |
| BasementDevelopment | Finished |
| BasementType | Full (finished) |
| ConstructedDate | 1993 |
| ConstructionStyleAttachment | Detached |
| CoolingType | Central Air Conditioning |
| ExteriorFinish | Brick, Vinyl Siding |
| FoundationType | Poured Concrete |
| HalfBathTotal | 1 |
| HeatingFuel | Natural Gas |
| HeatingType | Forced Air |
| StoriesTotal | 2 |
| SizeInterior | 1755 Sqft |
| Type | House |
| UtilityWater | Municipal Water |
Parking
| Attached Garage |
Land
| AccessType | Highway Access, Highway Nearby |
| Acreage | No |
| LandAmenities | Airport, Park, Place Of Worship, Public Transit, Schools, Shopping |
| LandscapeFeatures | Landscaped |
| Sewer | Municipal Sewage System |
| SizeDepth | 135 Ft |
| SizeFrontage | 30 Ft |
| SizeTotalText | Under 1/2 Acre |
| ZoningDescription | Res-4 |
Rooms
| Level | Type | Length | Width | Dimensions |
|---|---|---|---|---|
| Second Level | Primary Bedroom | 17'4'' x 10'10'' | ||
| Second Level | Bedroom | 11'1'' x 10'9'' | ||
| Second Level | Bedroom | 8'3'' x 10'8'' | ||
| Second Level | 4pc Bathroom | Measurements not available | ||
| Basement | Utility Room | 7'5'' x 11'4'' | ||
| Basement | Recreation Room | 18'6'' x 16'4'' | ||
| Basement | 3pc Bathroom | Measurements not available | ||
| Main Level | Living Room | 12'2'' x 11'7'' | ||
| Main Level | Kitchen | 11'3'' x 10'6'' | ||
| Main Level | Dinette | 8'6'' x 10'6'' | ||
| Main Level | 2pc Bathroom | Measurements not available |
https://www.realtor.ca/real-estate/28333110/443-otterbein-road-kitchener
Interested?
Contact us for more information
Lisa Mcnulty
Salesperson
180 Northfield Drive W., Unit 7a
Waterloo, Ontario N2L 0C7
Caroline Harvey
Salesperson
71 Weber Street E., Unit B
Kitchener, Ontario N2H 1C6

















































