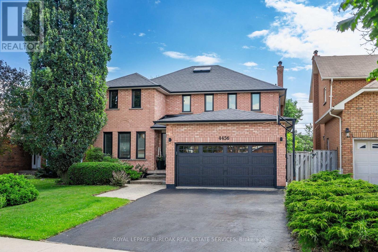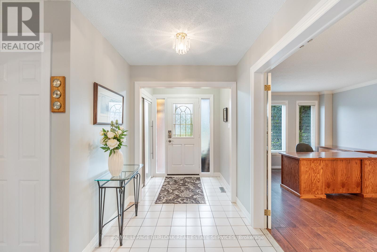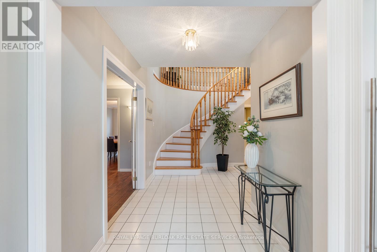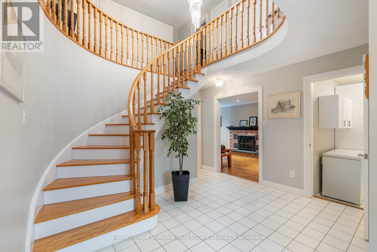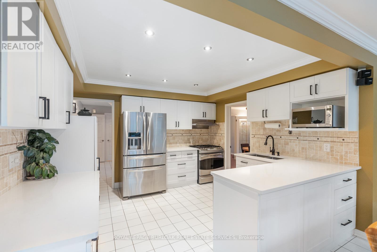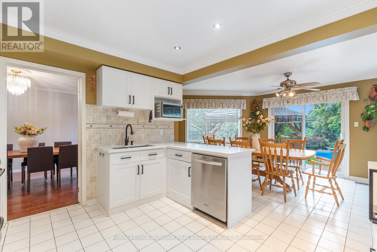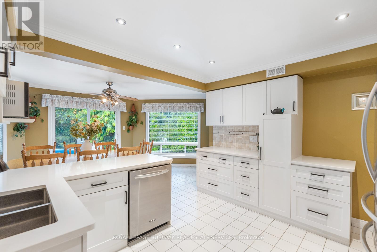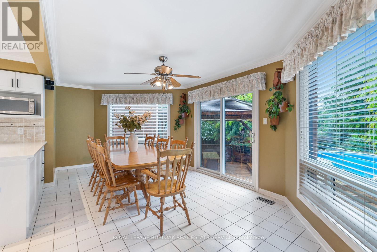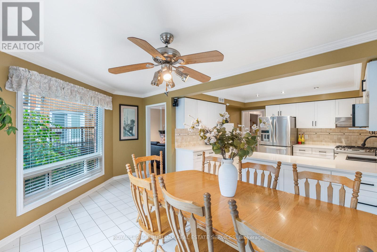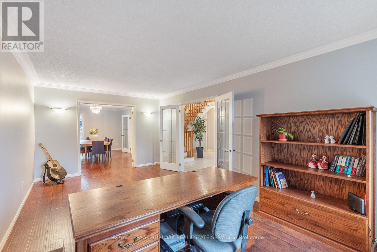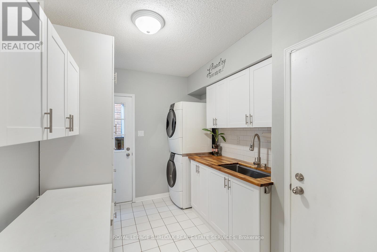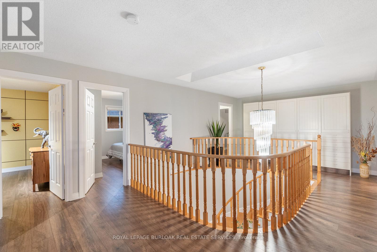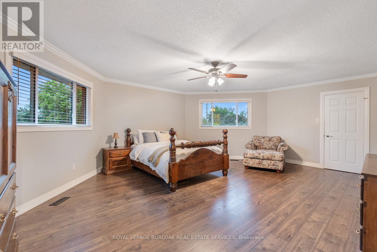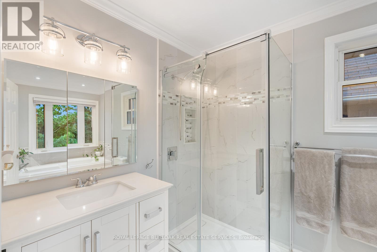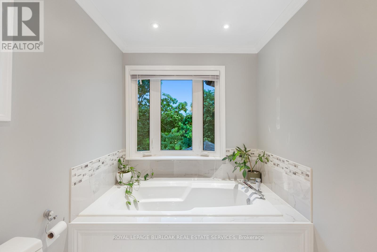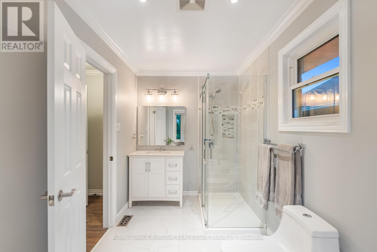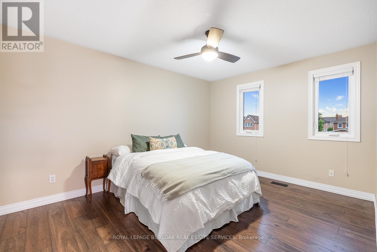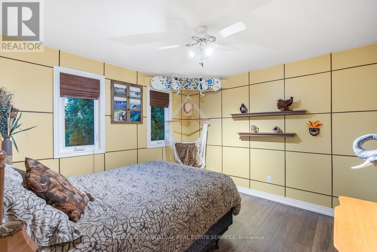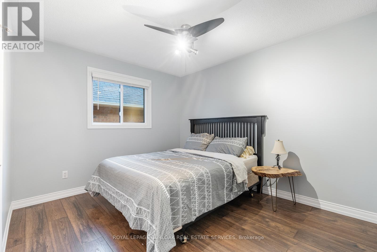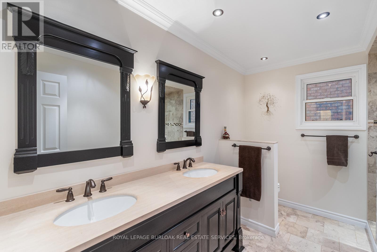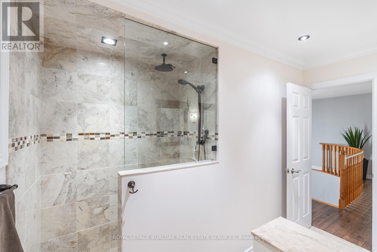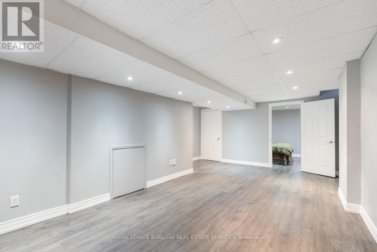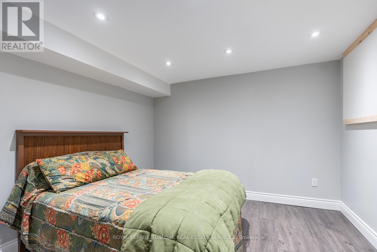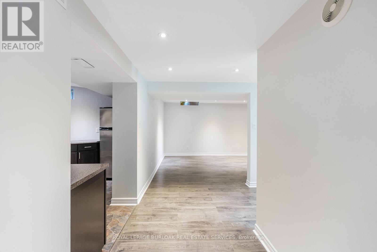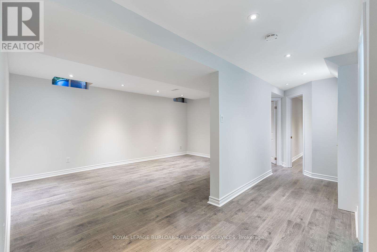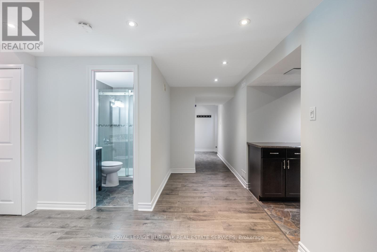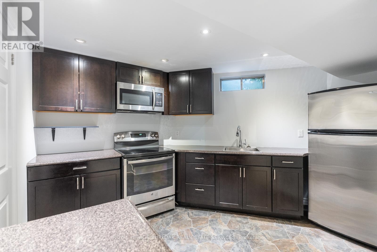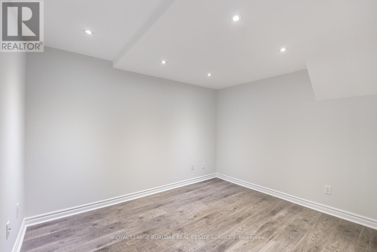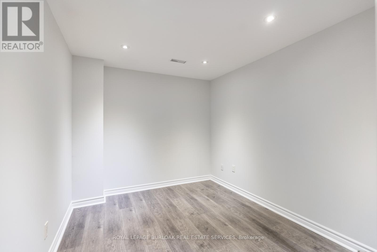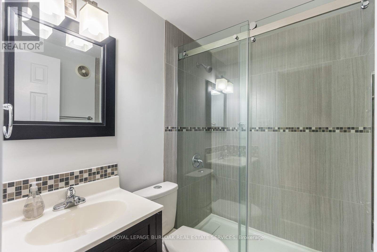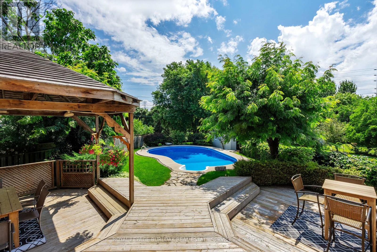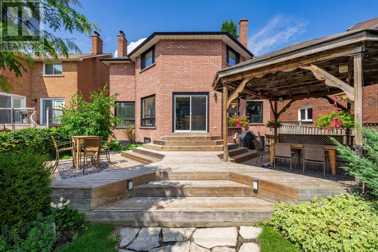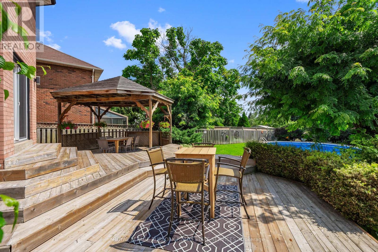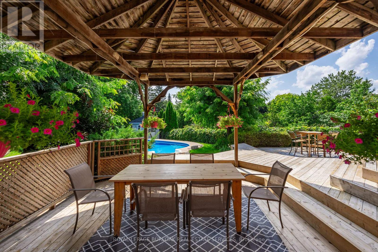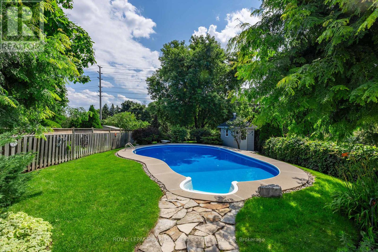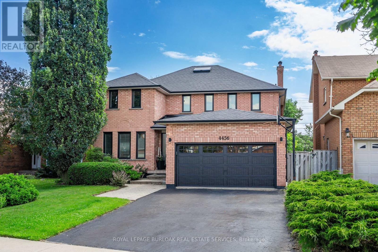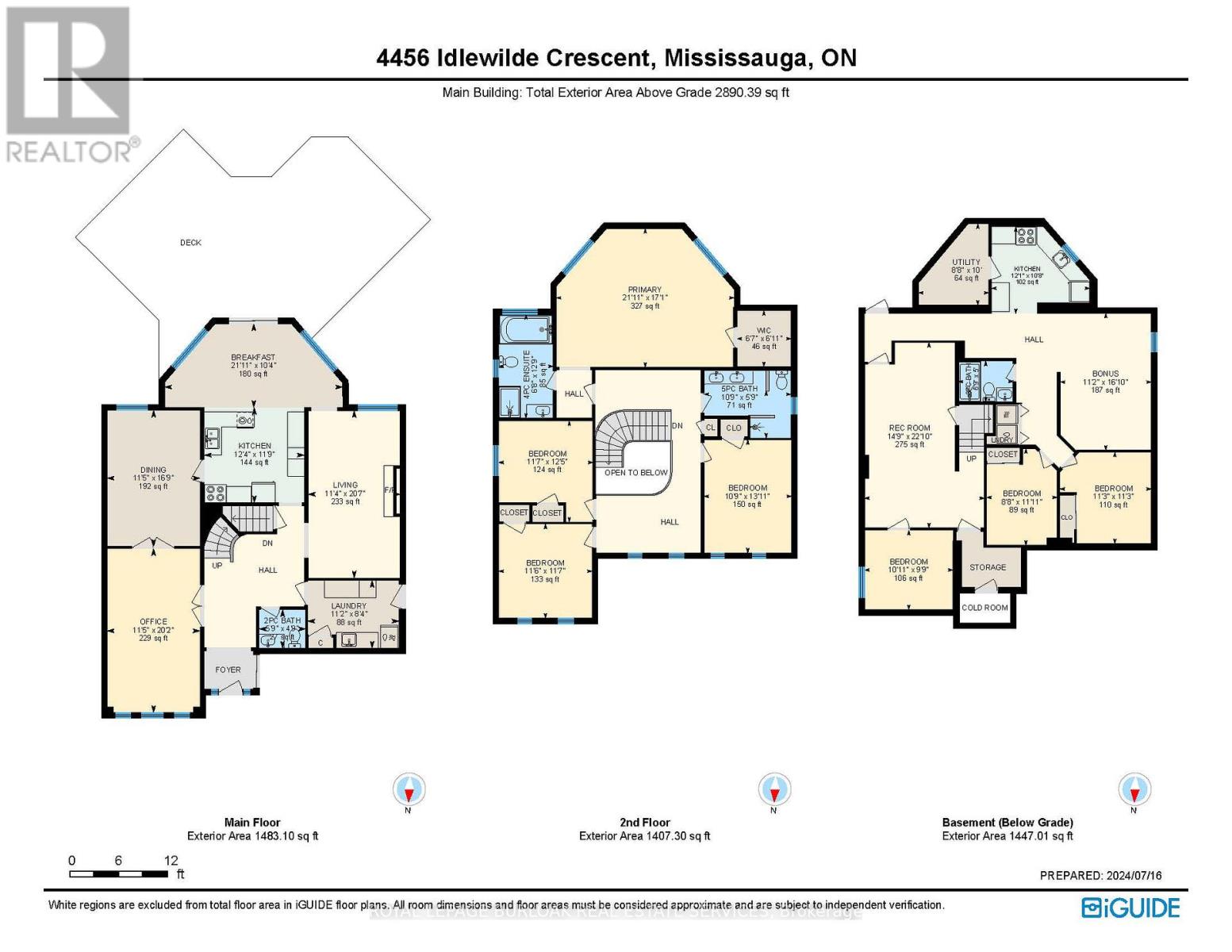4456 Idlewilde Crescent Mississauga, Ontario L5M 4E3
$2,100,000
Welcome to your dream home! This beautiful 4+3 bedroom, 3+1 bathroom house offers everything a family could desire. Located in a family-friendly community, you'll be surrounded by top-rated schools, parks, public transit, and convenient shopping options. Step inside to discover a spacious and inviting interior, featuring a primary bedroom with a luxurious ensuite bathroom. The living and dining areas are perfect for entertaining, while the kitchen boasts plenty of storage space. The large backyard is a private oasis, complete with a sparkling pool, mature landscaping, sprinkler system, and access to the Crawford Trail which is a two-minute walk to Erin Mills station with MiWay and GO services. Its the ideal spot for summer gatherings or quiet relaxation. Additionally, the basement offers a beautifully renovated in-law suite with a separate entrance, full kitchen, washer dryer, and 3-piece bathroom. Don't miss this incredible opportunity to own a piece of paradise in a thriving neighborhood. (id:61445)
Property Details
| MLS® Number | W12075029 |
| Property Type | Single Family |
| Community Name | Central Erin Mills |
| AmenitiesNearBy | Hospital, Park, Public Transit |
| Features | Backs On Greenbelt, Conservation/green Belt, Carpet Free, In-law Suite |
| ParkingSpaceTotal | 6 |
| PoolType | Inground Pool |
| Structure | Deck, Shed, Shed |
Building
| BathroomTotal | 4 |
| BedroomsAboveGround | 4 |
| BedroomsBelowGround | 3 |
| BedroomsTotal | 7 |
| Amenities | Fireplace(s) |
| Appliances | Garage Door Opener Remote(s), Water Heater, Water Meter |
| BasementFeatures | Separate Entrance |
| BasementType | Full |
| ConstructionStyleAttachment | Detached |
| CoolingType | Central Air Conditioning |
| ExteriorFinish | Brick |
| FireProtection | Smoke Detectors |
| FireplacePresent | Yes |
| FireplaceTotal | 1 |
| FoundationType | Concrete |
| HalfBathTotal | 1 |
| HeatingFuel | Natural Gas |
| HeatingType | Forced Air |
| StoriesTotal | 2 |
| SizeInterior | 2500 - 3000 Sqft |
| Type | House |
| UtilityWater | Municipal Water |
Parking
| Attached Garage | |
| Garage |
Land
| Acreage | No |
| FenceType | Fully Fenced, Fenced Yard |
| LandAmenities | Hospital, Park, Public Transit |
| LandscapeFeatures | Landscaped, Lawn Sprinkler |
| Sewer | Sanitary Sewer |
| SizeDepth | 220 Ft ,1 In |
| SizeFrontage | 47 Ft ,2 In |
| SizeIrregular | 47.2 X 220.1 Ft |
| SizeTotalText | 47.2 X 220.1 Ft|under 1/2 Acre |
Rooms
| Level | Type | Length | Width | Dimensions |
|---|---|---|---|---|
| Second Level | Primary Bedroom | 6.67 m | 5.2 m | 6.67 m x 5.2 m |
| Second Level | Bedroom 2 | 3.53 m | 3.79 m | 3.53 m x 3.79 m |
| Second Level | Bedroom 3 | 3.5 m | 3.52 m | 3.5 m x 3.52 m |
| Second Level | Bedroom 4 | 3.28 m | 4.24 m | 3.28 m x 4.24 m |
| Second Level | Bathroom | 3.26 m | 1.76 m | 3.26 m x 1.76 m |
| Second Level | Bathroom | 2.04 m | 3.89 m | 2.04 m x 3.89 m |
| Basement | Kitchen | 3.75 m | 3.58 m | 3.75 m x 3.58 m |
| Basement | Bathroom | 3.68 m | 3.29 m | 3.68 m x 3.29 m |
| Basement | Bedroom | 3.32 m | 2.98 m | 3.32 m x 2.98 m |
| Basement | Bedroom | 2.64 m | 3.62 m | 2.64 m x 3.62 m |
| Basement | Bedroom | 3.42 m | 3.43 m | 3.42 m x 3.43 m |
| Main Level | Bathroom | 1.74 m | 1.75 m | 1.74 m x 1.75 m |
| Main Level | Living Room | 3.44 m | 6.28 m | 3.44 m x 6.28 m |
| Main Level | Kitchen | 3.75 m | 3.58 m | 3.75 m x 3.58 m |
| Main Level | Eating Area | 6.67 m | 3.14 m | 6.67 m x 3.14 m |
| Main Level | Dining Room | 3.49 m | 5.11 m | 3.49 m x 5.11 m |
| Main Level | Office | 3.48 m | 6.15 m | 3.48 m x 6.15 m |
Utilities
| Cable | Installed |
| Sewer | Installed |
Interested?
Contact us for more information
Ryan Clarke
Broker
2025 Maria St #4a
Burlington, Ontario L7R 0G6

