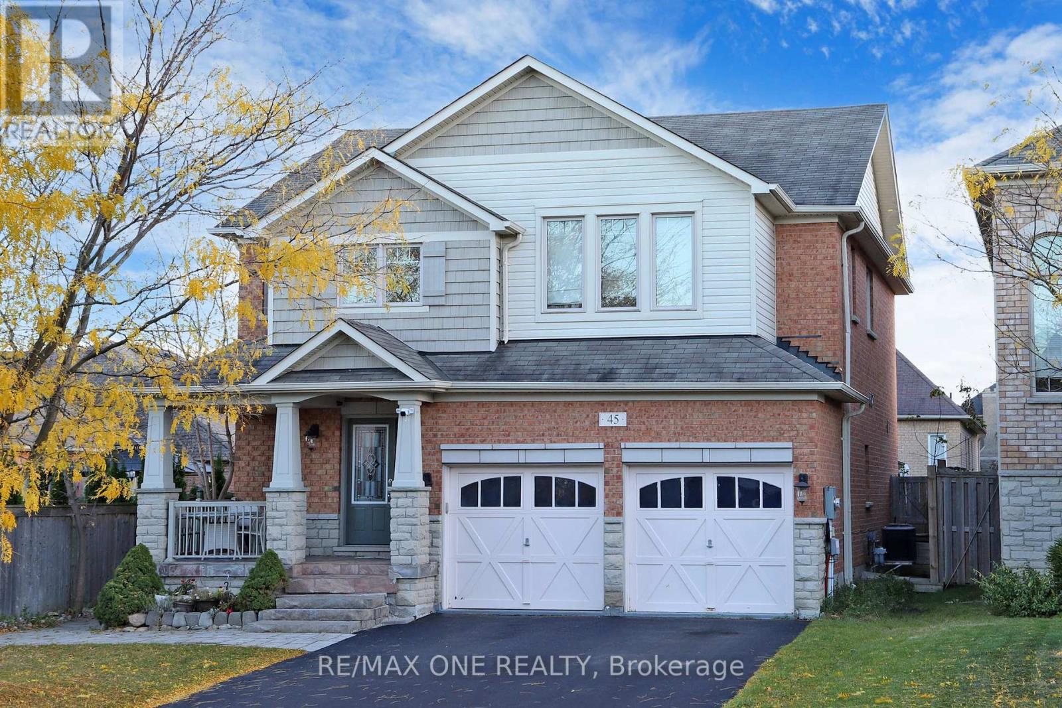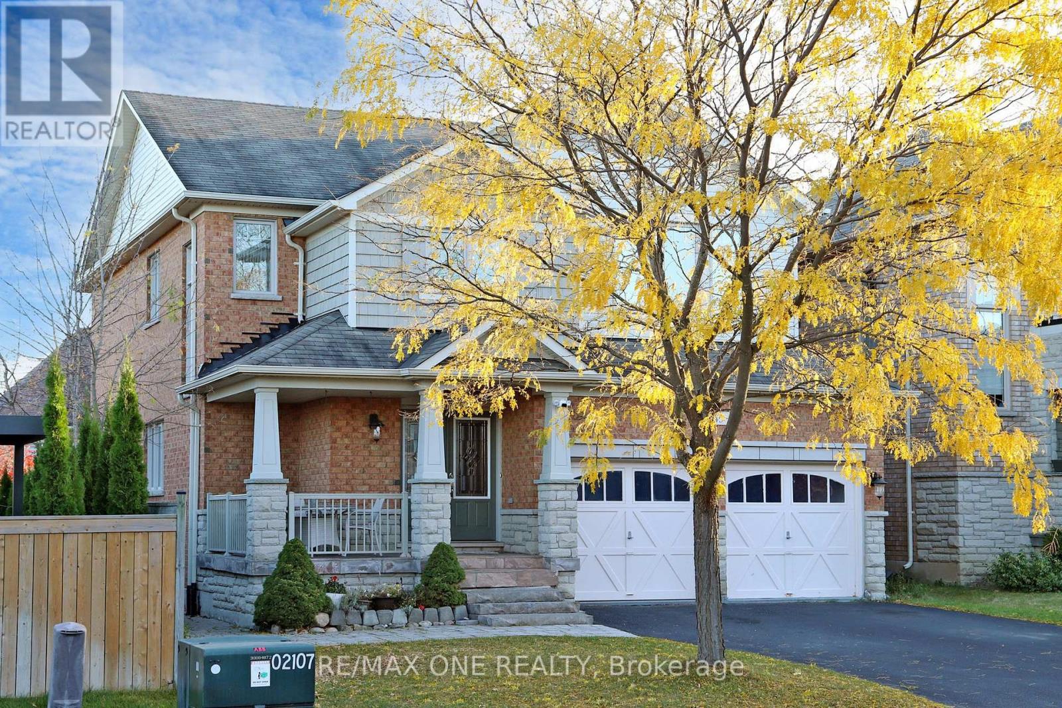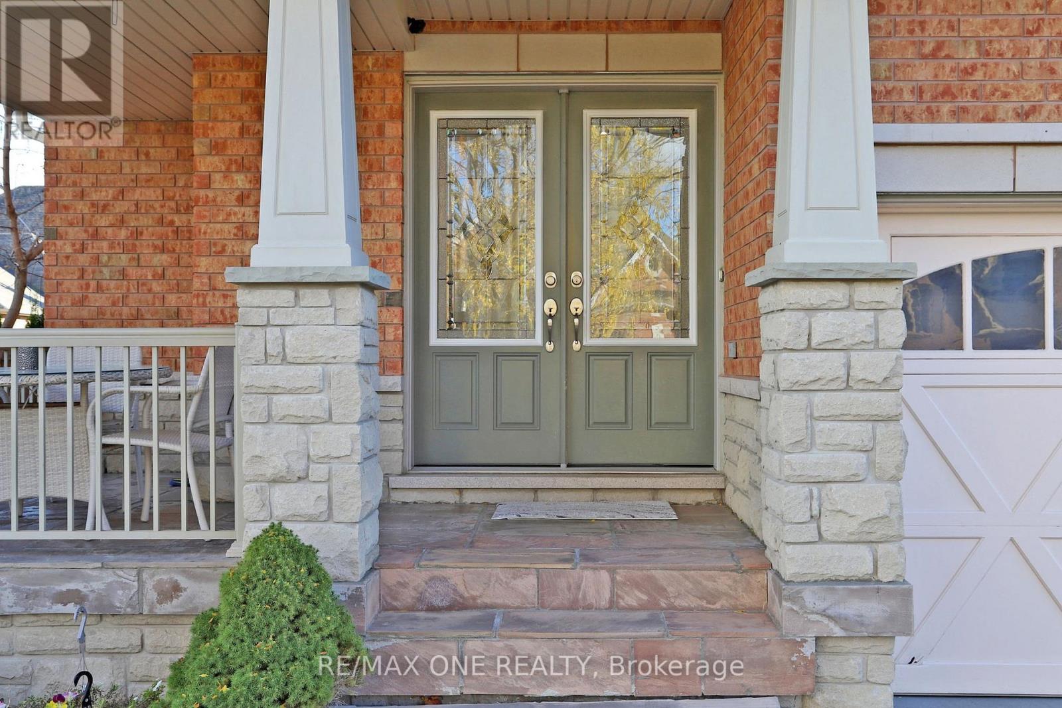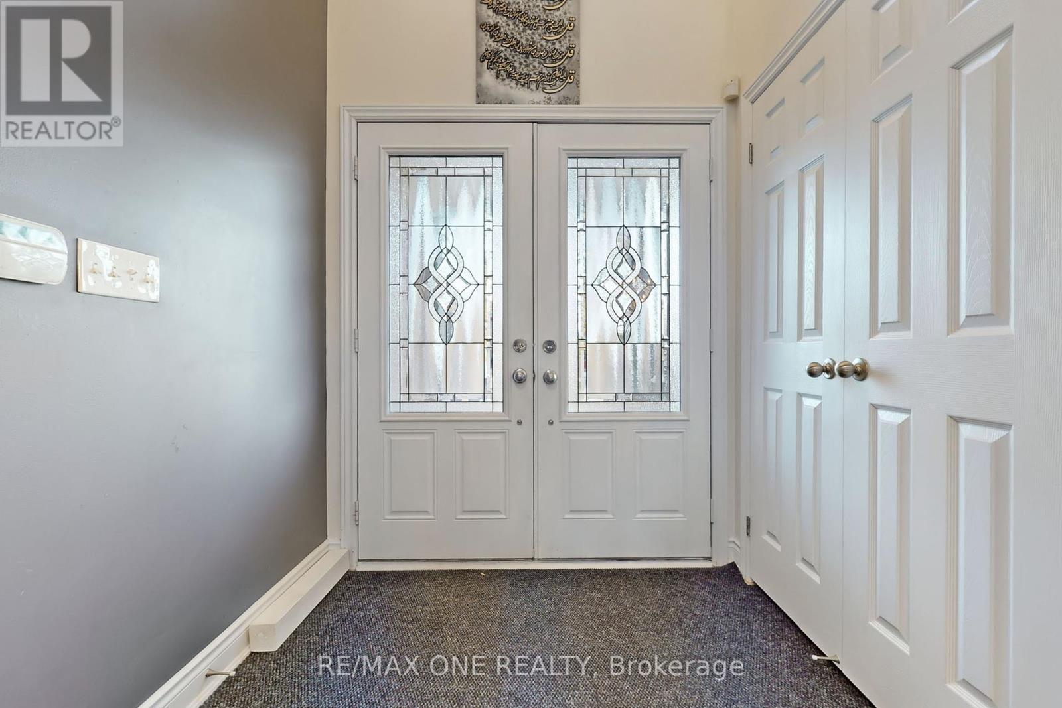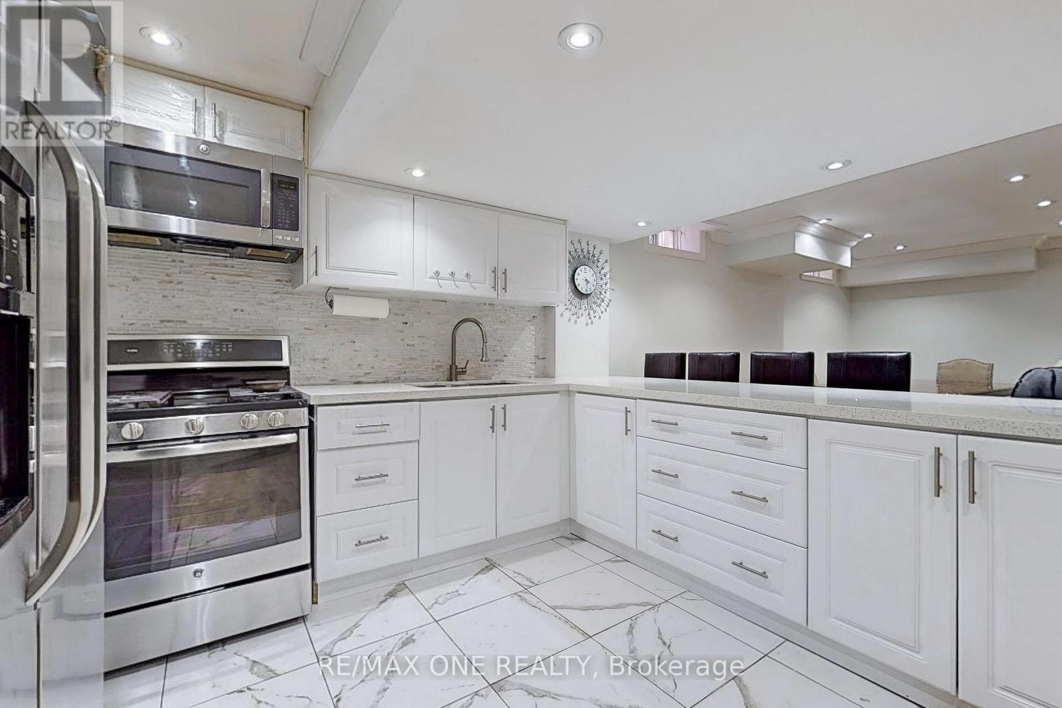45 Mapleton Mills Drive King, Ontario L0G 1T0
$1,569,000
Welcome to Schomberg, King! This immaculate open-concept home is nestled in a quiet, highly sought-after neighborhood with a peaceful, country-like atmosphere. The professionally landscaped front and backyard feature a private, fenced-in gardenperfect for relaxing or entertaining. Enjoy a spacious double-car garage with direct access to a mudroom, and a cozy gas fireplace that brings warmth and charm to the living room. Located close to shops, restaurants, parks, and everyday amenities, this home offers the best of both comfort and convenience. The fully finished basement includes a second kitchenideal for extended family, gatherings, or potential in-law use. Notable upgrades and features: 9 ft smooth ceilings, Pot lights throughout, Upgraded baseboards and trim, Hardwood flooring throughout main areas, Granite countertops in kitchen and bathrooms, Double sinks in the main bathroom, Modern light fixtures, Ample storage space (id:61445)
Property Details
| MLS® Number | N12126769 |
| Property Type | Single Family |
| Community Name | Schomberg |
| Features | Carpet Free |
| ParkingSpaceTotal | 1 |
Building
| BathroomTotal | 4 |
| BedroomsAboveGround | 4 |
| BedroomsBelowGround | 2 |
| BedroomsTotal | 6 |
| Appliances | Dishwasher, Dryer, Two Stoves, Washer, Window Coverings, Two Refrigerators |
| BasementDevelopment | Finished |
| BasementType | N/a (finished) |
| ConstructionStyleAttachment | Detached |
| CoolingType | Central Air Conditioning |
| ExteriorFinish | Brick |
| FireplacePresent | Yes |
| FlooringType | Hardwood, Ceramic, Carpeted |
| FoundationType | Insulated Concrete Forms |
| HalfBathTotal | 1 |
| HeatingFuel | Natural Gas |
| HeatingType | Forced Air |
| StoriesTotal | 2 |
| SizeInterior | 2500 - 3000 Sqft |
| Type | House |
| UtilityWater | Municipal Water |
Parking
| Attached Garage | |
| Garage |
Land
| Acreage | No |
| Sewer | Sanitary Sewer |
| SizeDepth | 32.03 M |
| SizeFrontage | 13.73 M |
| SizeIrregular | 13.7 X 32 M |
| SizeTotalText | 13.7 X 32 M |
| ZoningDescription | Residential |
Rooms
| Level | Type | Length | Width | Dimensions |
|---|---|---|---|---|
| Second Level | Primary Bedroom | 5.48 m | 4.2 m | 5.48 m x 4.2 m |
| Second Level | Bedroom 2 | 3.65 m | 3.35 m | 3.65 m x 3.35 m |
| Second Level | Bedroom 3 | 3.9 m | 3.59 m | 3.9 m x 3.59 m |
| Second Level | Bedroom 4 | 3.53 m | 3.04 m | 3.53 m x 3.04 m |
| Basement | Recreational, Games Room | 8 m | 8 m | 8 m x 8 m |
| Main Level | Dining Room | 4.2 m | 3.35 m | 4.2 m x 3.35 m |
| Main Level | Family Room | 4.87 m | 4.26 m | 4.87 m x 4.26 m |
| Main Level | Kitchen | 4.57 m | 3.35 m | 4.57 m x 3.35 m |
| Main Level | Eating Area | 4.57 m | 2.74 m | 4.57 m x 2.74 m |
https://www.realtor.ca/real-estate/28265620/45-mapleton-mills-drive-king-schomberg-schomberg
Interested?
Contact us for more information
Samera Ebadi
Salesperson
4610 Dufferin St Unit 209
Toronto, Ontario M3H 5S4
Asal Azadi
Salesperson
4610 Dufferin St Unit 209
Toronto, Ontario M3H 5S4

