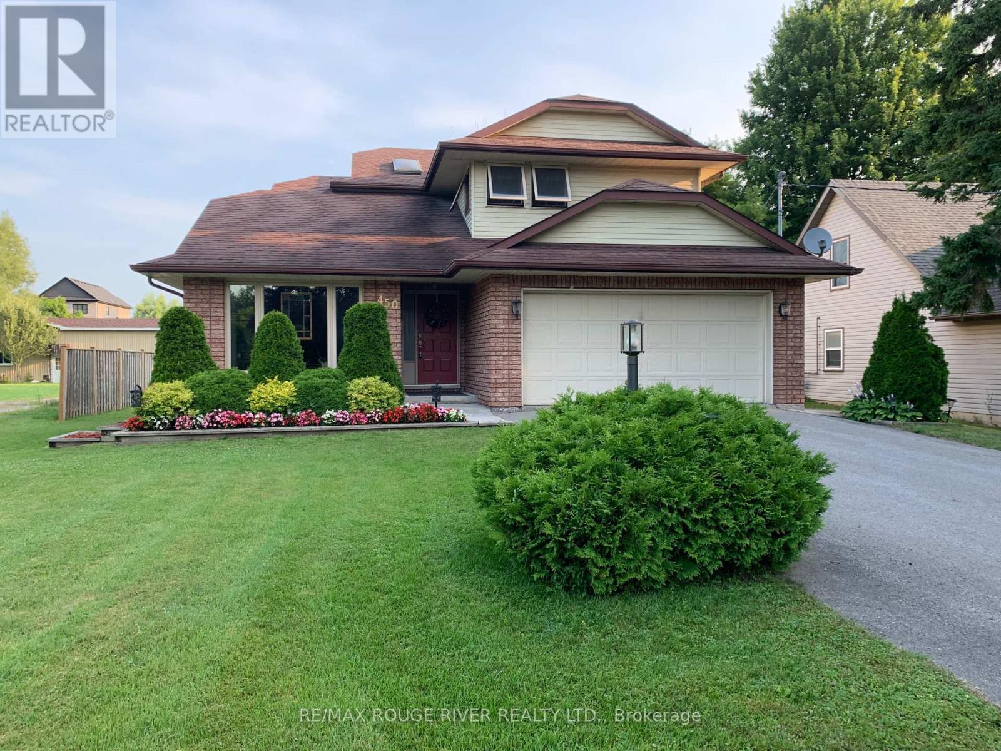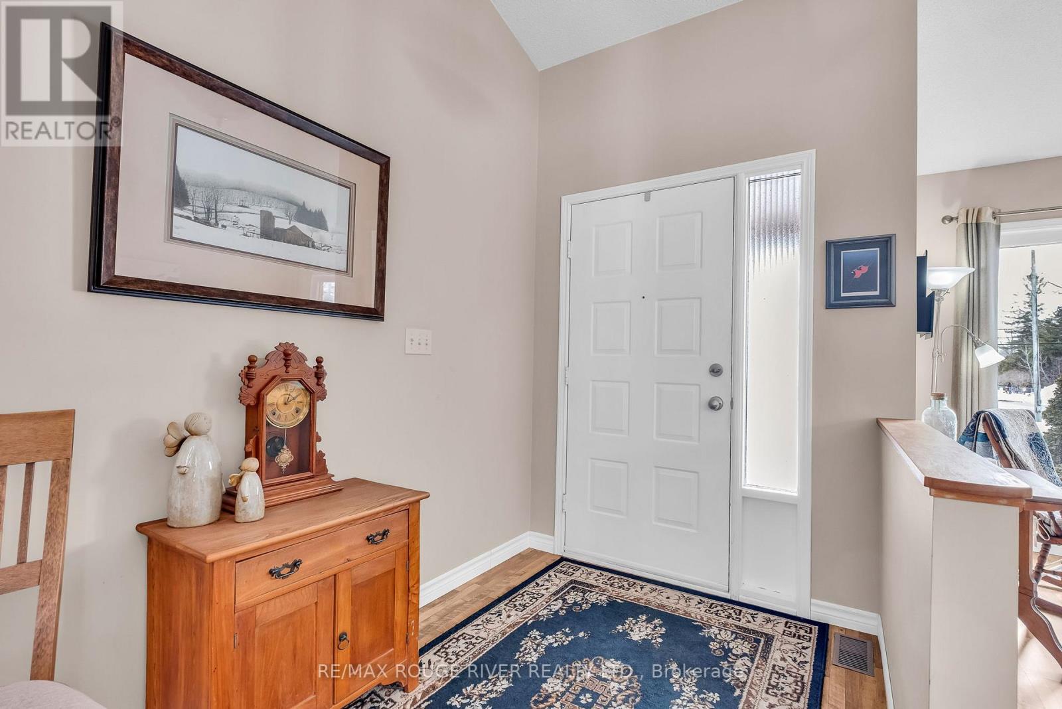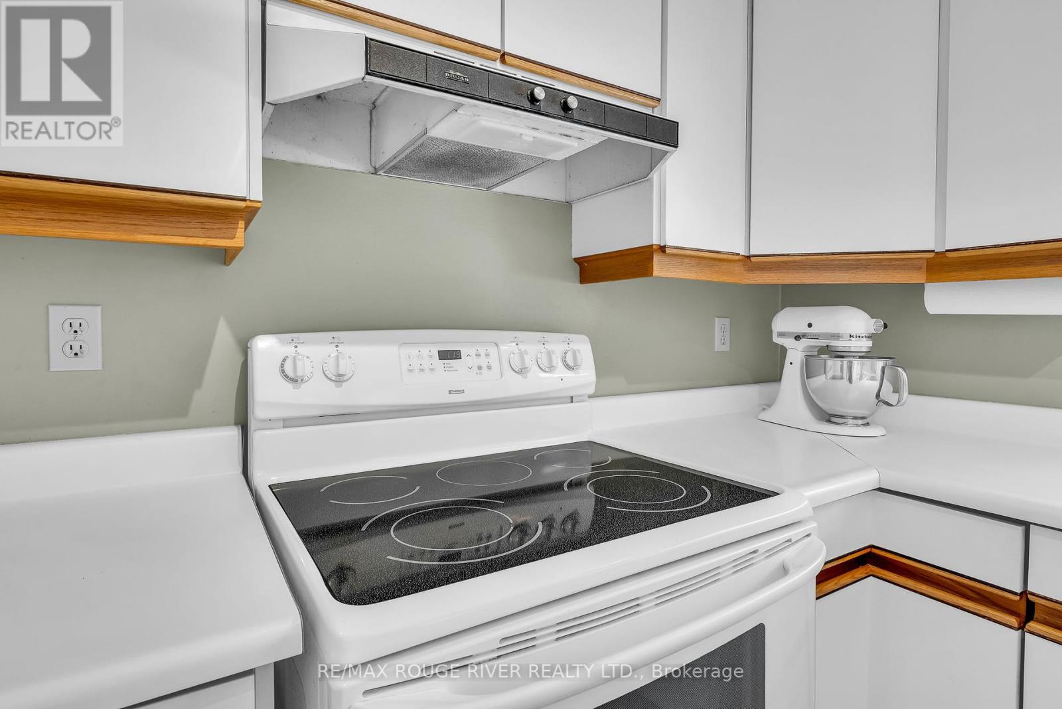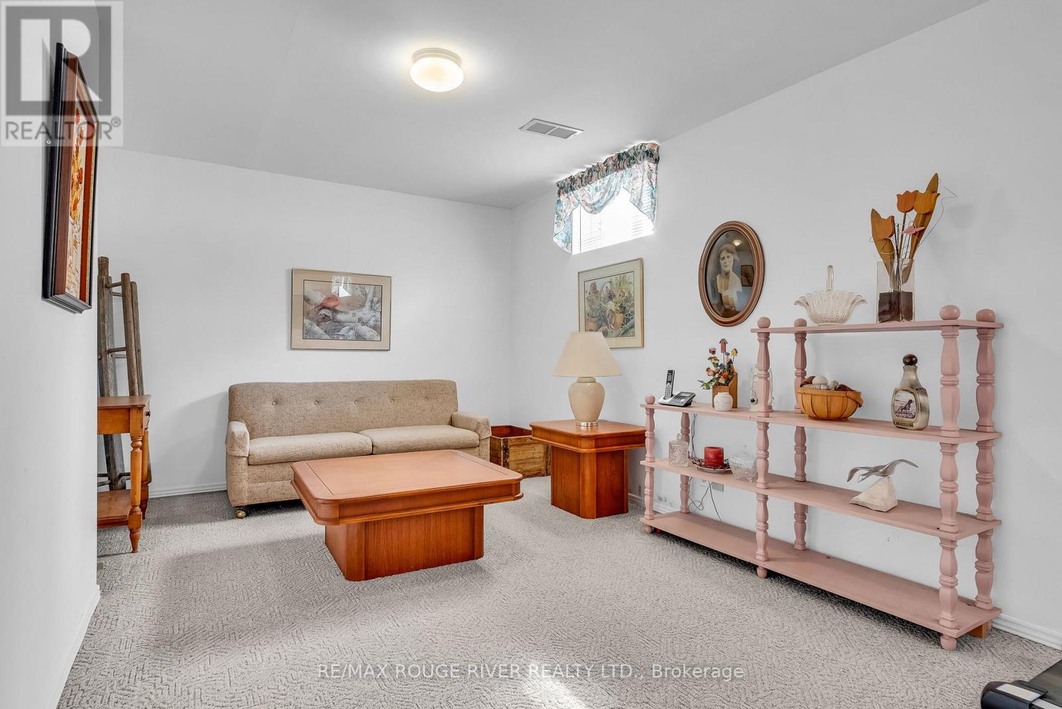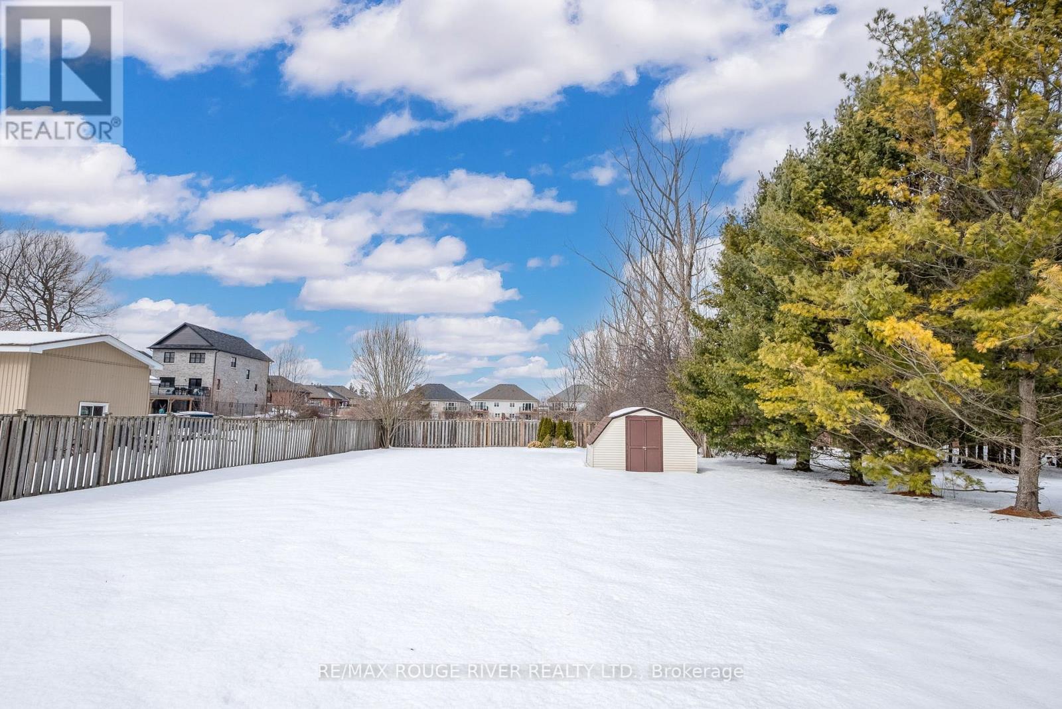450 King Street E Cobourg, Ontario K9A 1M6
$829,000
Welcome to 450 King St E, Cobourg. The ideal family home! The combination of spacious living areas, cozy spots like the family room with the gas fireplace, and the huge outdoor yard are perfect for a family that enjoys both relaxation and space. Large kitchen with breakfast nook plus separate dining room. Upstairs, 3 good sized bedrooms and the primary has an ensuite. Finished lower level with a 4th bedroom and bathroom. Attached double garage. Bonus feature is the Fully fenced over-sized! backyard. Walk to many amenities and be close to great schools, library and the beach Cobourg. (id:61445)
Property Details
| MLS® Number | X12001799 |
| Property Type | Single Family |
| Community Name | Cobourg |
| AmenitiesNearBy | Marina, Park, Place Of Worship, Public Transit |
| Features | Level Lot, Flat Site |
| ParkingSpaceTotal | 8 |
| Structure | Deck, Patio(s) |
Building
| BathroomTotal | 4 |
| BedroomsAboveGround | 3 |
| BedroomsBelowGround | 1 |
| BedroomsTotal | 4 |
| Age | 31 To 50 Years |
| Amenities | Fireplace(s) |
| Appliances | Garage Door Opener Remote(s), Dishwasher, Dryer, Freezer, Stove, Washer, Refrigerator |
| BasementDevelopment | Finished |
| BasementType | Full (finished) |
| ConstructionStyleAttachment | Detached |
| CoolingType | Central Air Conditioning |
| ExteriorFinish | Brick |
| FireplacePresent | Yes |
| FireplaceTotal | 1 |
| FoundationType | Concrete |
| HalfBathTotal | 1 |
| HeatingFuel | Natural Gas |
| HeatingType | Forced Air |
| StoriesTotal | 2 |
| SizeInterior | 1999.983 - 2499.9795 Sqft |
| Type | House |
| UtilityWater | Municipal Water |
Parking
| Attached Garage | |
| Garage |
Land
| Acreage | No |
| LandAmenities | Marina, Park, Place Of Worship, Public Transit |
| Sewer | Sanitary Sewer |
| SizeDepth | 305 Ft |
| SizeFrontage | 65 Ft |
| SizeIrregular | 65 X 305 Ft |
| SizeTotalText | 65 X 305 Ft |
Rooms
| Level | Type | Length | Width | Dimensions |
|---|---|---|---|---|
| Second Level | Bathroom | 2.53 m | 2.58 m | 2.53 m x 2.58 m |
| Second Level | Bedroom | 1.65 m | 1.84 m | 1.65 m x 1.84 m |
| Second Level | Primary Bedroom | 3.59 m | 4.75 m | 3.59 m x 4.75 m |
| Second Level | Bedroom | 2.96 m | 3.71 m | 2.96 m x 3.71 m |
| Second Level | Bedroom | 2.96 m | 3.39 m | 2.96 m x 3.39 m |
| Basement | Utility Room | 6.7 m | 3.49 m | 6.7 m x 3.49 m |
| Basement | Bedroom | 2.69 m | 3.88 m | 2.69 m x 3.88 m |
| Basement | Bathroom | 1.37 m | 3.85 m | 1.37 m x 3.85 m |
| Basement | Recreational, Games Room | 7.83 m | 3.34 m | 7.83 m x 3.34 m |
| Main Level | Foyer | 2.69 m | 1.9 m | 2.69 m x 1.9 m |
| Main Level | Bathroom | 0.85 m | 2.04 m | 0.85 m x 2.04 m |
| Main Level | Laundry Room | 1.9 m | 3.2 m | 1.9 m x 3.2 m |
| Main Level | Living Room | 4.44 m | 3.37 m | 4.44 m x 3.37 m |
| Main Level | Dining Room | 3.37 m | 2.94 m | 3.37 m x 2.94 m |
| Main Level | Kitchen | 2.96 m | 3.4 m | 2.96 m x 3.4 m |
| Main Level | Eating Area | 2.96 m | 2.14 m | 2.96 m x 2.14 m |
| Main Level | Family Room | 6.39 m | 3.29 m | 6.39 m x 3.29 m |
Utilities
| Cable | Available |
| Sewer | Installed |
https://www.realtor.ca/real-estate/27983113/450-king-street-e-cobourg-cobourg
Interested?
Contact us for more information
Marianne Wilson
Salesperson

