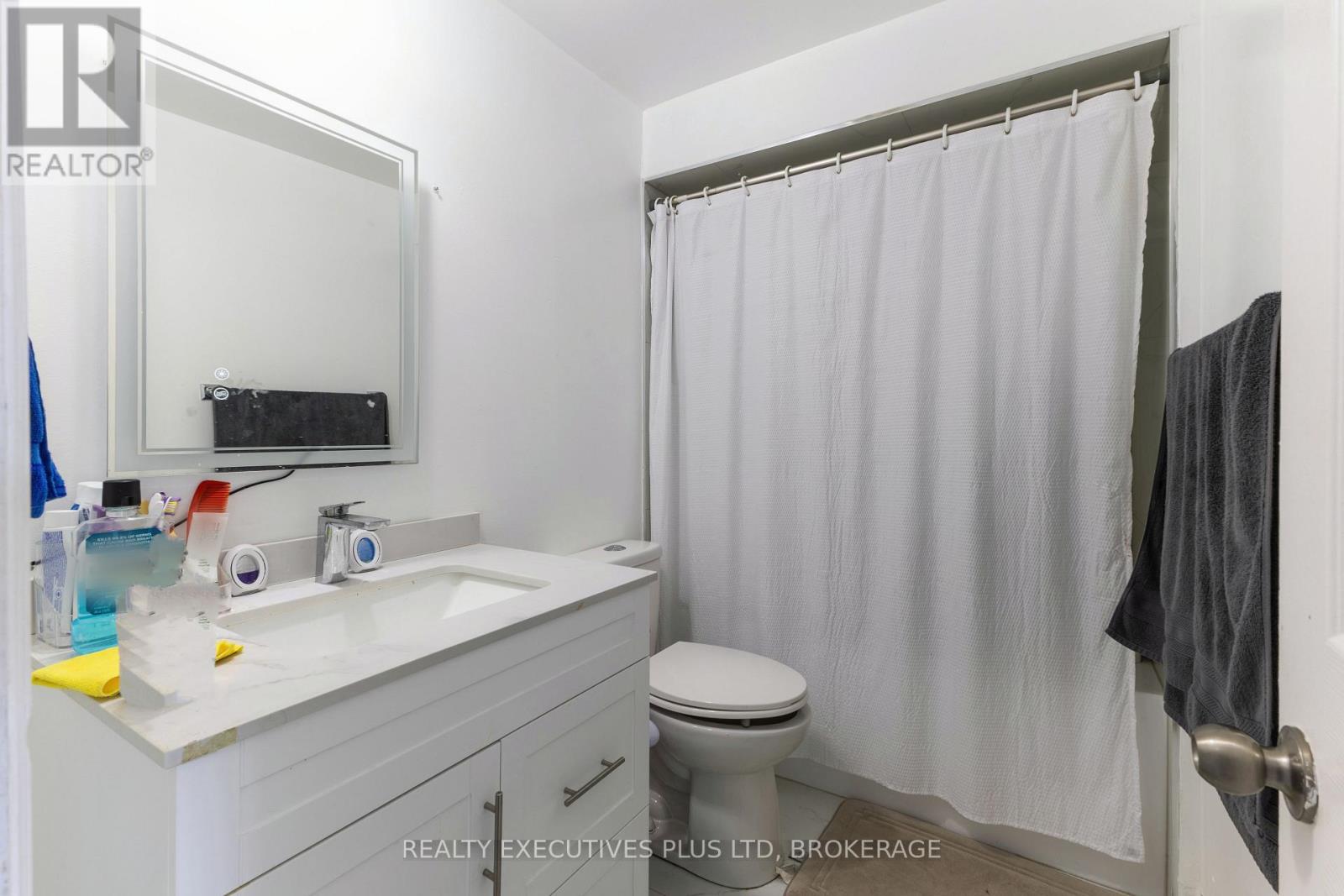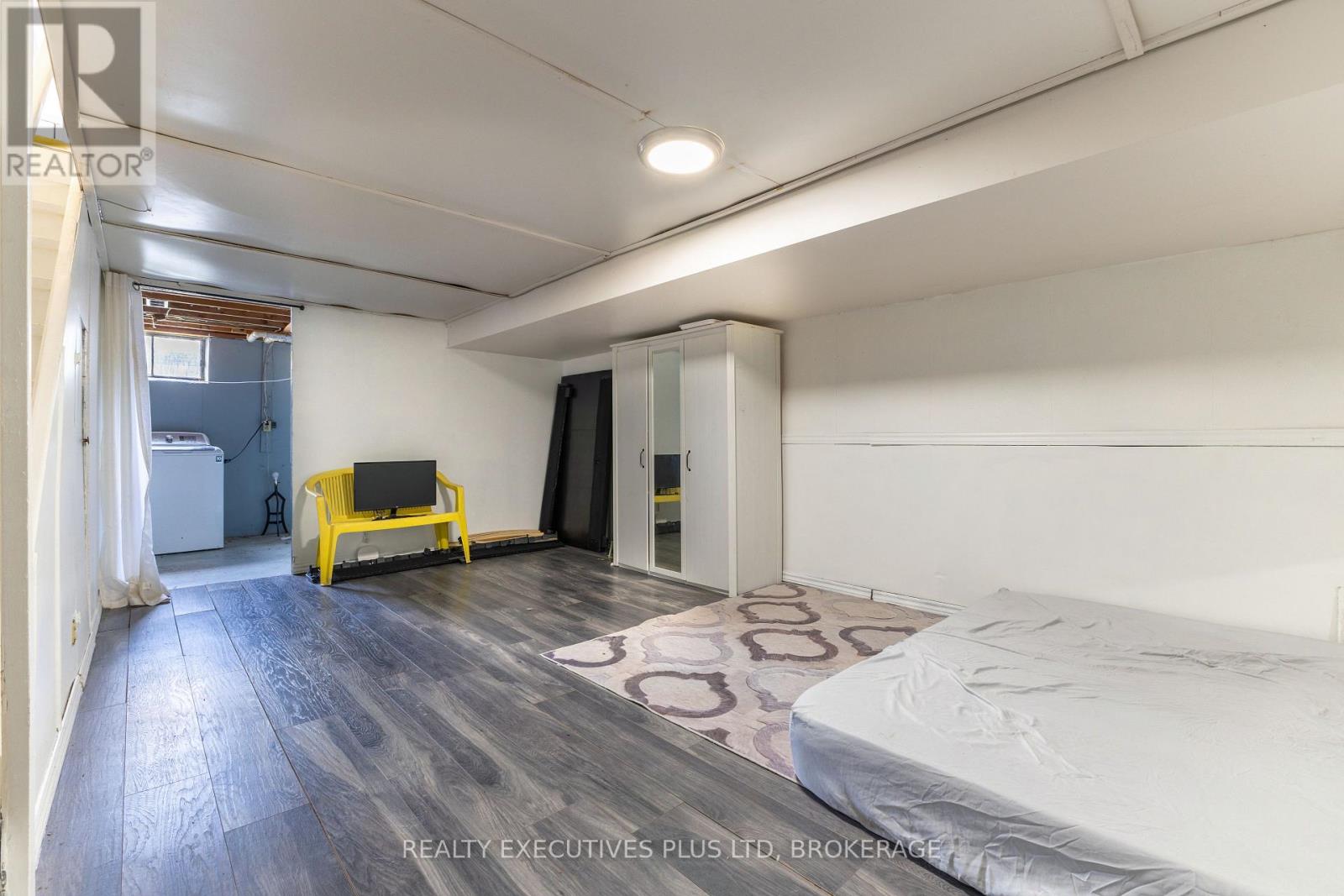4517 Sussex Drive Niagara Falls, Ontario L2E 6S1
$523,500
Welcome Home! This 3BR semi-detached freehold home is bright, clean and move in ready. Newly renovated this home features an updated kitchen, new flooring, main floor 2pc powder room with 3 good sized bedrooms upstairs and a nicely appointed 4pc bath. Basement has a finished rec room and separate storage/laundry area. Located in the highly desirable North end of Niagara Falls on a quiet cul de sac. This 150ft depth property features no rear neighbours and is close to schools, parks, shopping and restaurants, and easy access to the QEW. (id:61445)
Property Details
| MLS® Number | X11999953 |
| Property Type | Single Family |
| Community Name | 212 - Morrison |
| AmenitiesNearBy | Schools, Public Transit, Place Of Worship |
| CommunityFeatures | School Bus |
| EquipmentType | Water Heater |
| Features | Cul-de-sac, Carpet Free |
| ParkingSpaceTotal | 3 |
| RentalEquipmentType | Water Heater |
Building
| BathroomTotal | 2 |
| BedroomsAboveGround | 3 |
| BedroomsTotal | 3 |
| Appliances | Water Meter |
| BasementDevelopment | Finished |
| BasementType | Full (finished) |
| ConstructionStyleAttachment | Semi-detached |
| CoolingType | Central Air Conditioning |
| ExteriorFinish | Vinyl Siding |
| FlooringType | Laminate |
| FoundationType | Poured Concrete |
| HalfBathTotal | 1 |
| HeatingFuel | Natural Gas |
| HeatingType | Forced Air |
| StoriesTotal | 2 |
| SizeInterior | 699.9943 - 1099.9909 Sqft |
| Type | House |
| UtilityWater | Municipal Water |
Parking
| No Garage |
Land
| Acreage | No |
| FenceType | Fenced Yard |
| LandAmenities | Schools, Public Transit, Place Of Worship |
| Sewer | Sanitary Sewer |
| SizeDepth | 150 Ft |
| SizeFrontage | 25 Ft ,8 In |
| SizeIrregular | 25.7 X 150 Ft |
| SizeTotalText | 25.7 X 150 Ft |
| ZoningDescription | R2 |
Rooms
| Level | Type | Length | Width | Dimensions |
|---|---|---|---|---|
| Second Level | Bedroom | 4.52 m | 2.92 m | 4.52 m x 2.92 m |
| Second Level | Bedroom 2 | 3.3 m | 2.69 m | 3.3 m x 2.69 m |
| Second Level | Bedroom 3 | 2.74 m | 2.62 m | 2.74 m x 2.62 m |
| Basement | Recreational, Games Room | 5.49 m | 3 m | 5.49 m x 3 m |
| Main Level | Living Room | 4.27 m | 3 m | 4.27 m x 3 m |
| Main Level | Dining Room | 3.96 m | 2.01 m | 3.96 m x 2.01 m |
| Main Level | Kitchen | 2.51 m | 2.43 m | 2.51 m x 2.43 m |
Utilities
| Cable | Available |
| Sewer | Installed |
Interested?
Contact us for more information
Aneta Fleming
Broker
5853 Royal Manor Drive
Niagara Falls, Ontario L2G 1E9
Jason Fleming
Broker
5853 Royal Manor Drive
Niagara Falls, Ontario L2G 1E9
























