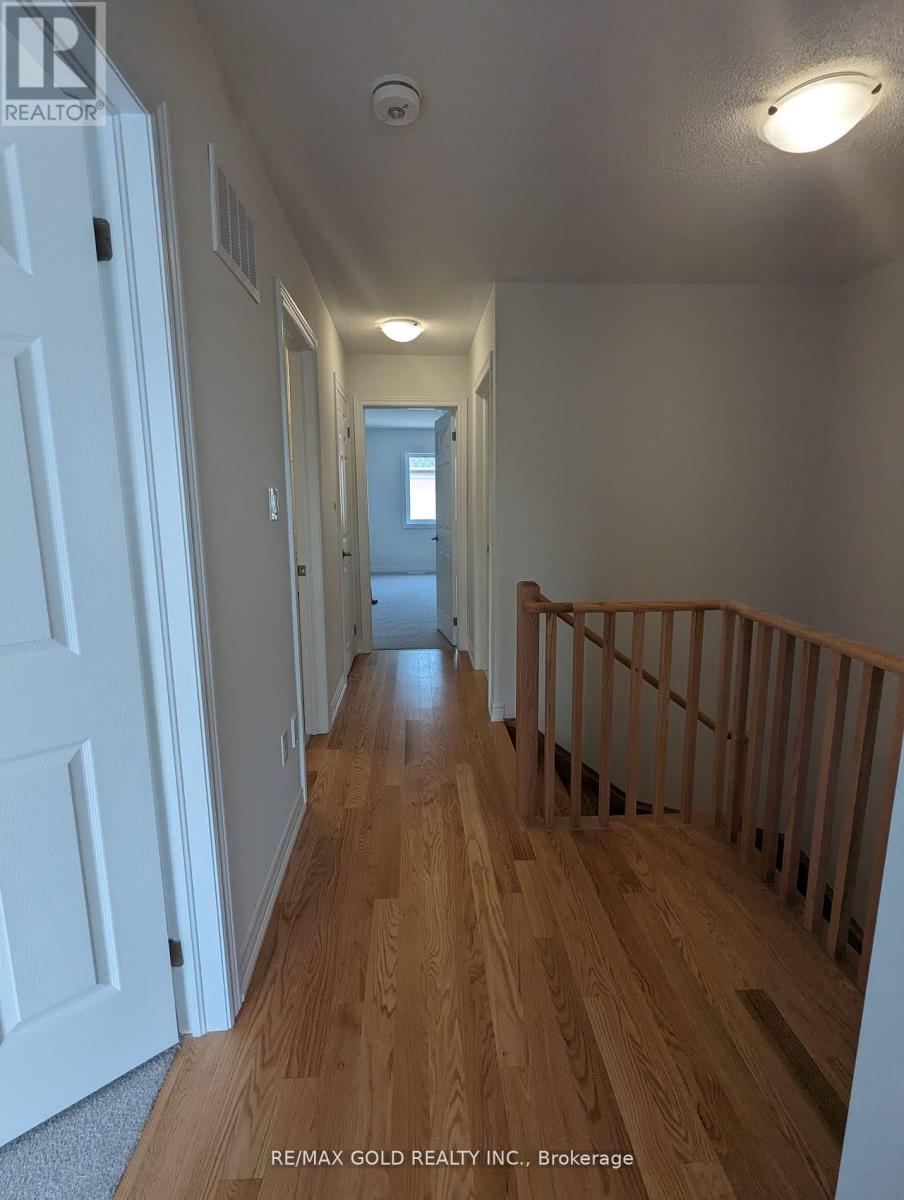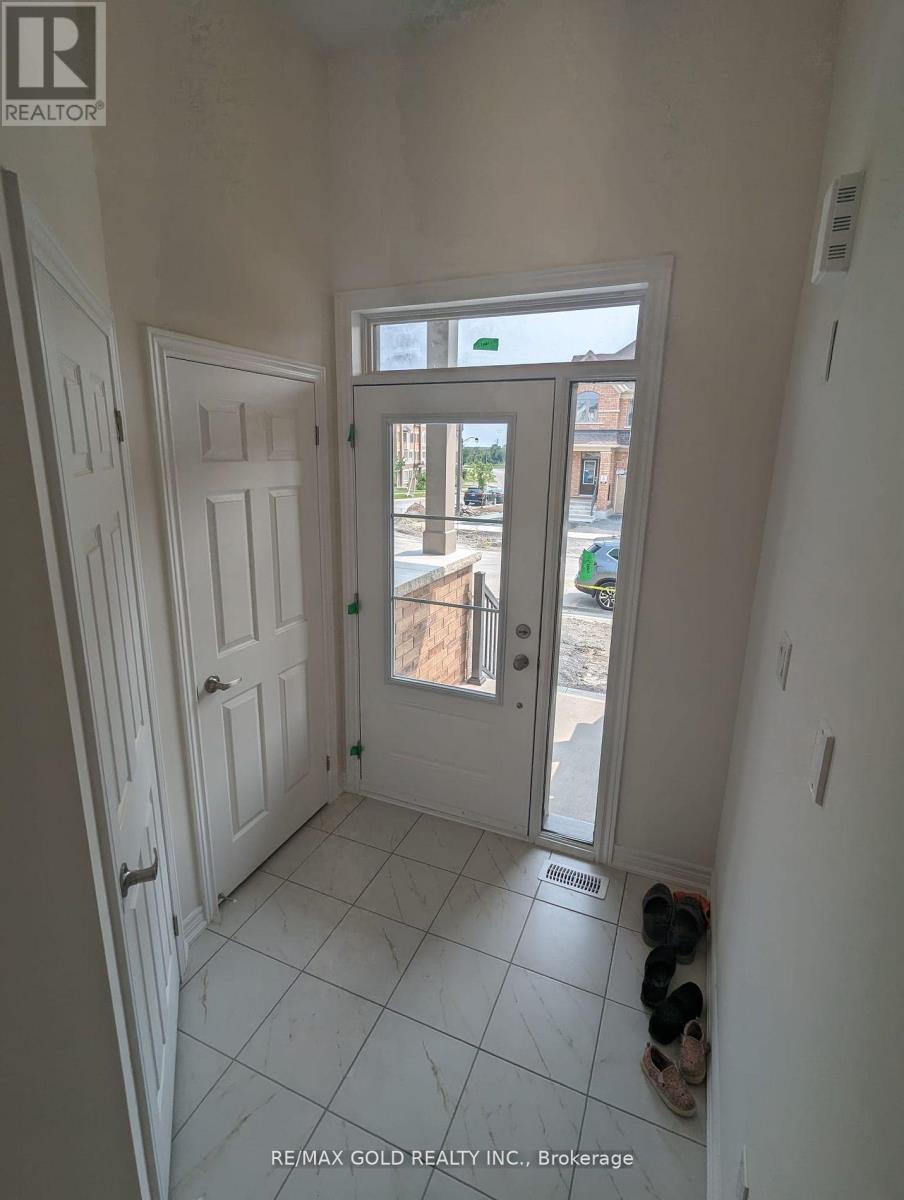46 Bayardo Drive Oshawa, Ontario L1L 0V2
$799,999
Welcome to this beautiful freehold townhouse where modern meets convenience in the heart of Oshawa! Steps to all amenities and just 4 mins drive to Costco, it doesn't get anymore convenient than this! Beautiful property for first time home buyers or investors. Excellent walk and transit score. Must see to believe! Lots of upgrades! Centrally located. 3 mins from Ontario Tech University in Oshawa and other grocery stores. (id:61445)
Property Details
| MLS® Number | E11998258 |
| Property Type | Single Family |
| Community Name | Windfields |
| AmenitiesNearBy | Park, Place Of Worship, Public Transit, Schools |
| ParkingSpaceTotal | 2 |
Building
| BathroomTotal | 3 |
| BedroomsAboveGround | 3 |
| BedroomsTotal | 3 |
| BasementDevelopment | Finished |
| BasementType | N/a (finished) |
| ConstructionStyleAttachment | Attached |
| ExteriorFinish | Brick |
| FlooringType | Carpeted |
| HalfBathTotal | 1 |
| HeatingFuel | Natural Gas |
| HeatingType | Forced Air |
| StoriesTotal | 2 |
| SizeInterior | 1099.9909 - 1499.9875 Sqft |
| Type | Row / Townhouse |
| UtilityWater | Municipal Water |
Parking
| Attached Garage | |
| Garage |
Land
| Acreage | No |
| LandAmenities | Park, Place Of Worship, Public Transit, Schools |
| Sewer | Sanitary Sewer |
| SizeDepth | 86 Ft |
| SizeFrontage | 20 Ft |
| SizeIrregular | 20 X 86 Ft |
| SizeTotalText | 20 X 86 Ft|under 1/2 Acre |
| SurfaceWater | Lake/pond |
Rooms
| Level | Type | Length | Width | Dimensions |
|---|---|---|---|---|
| Main Level | Living Room | 17.5 m | 10 m | 17.5 m x 10 m |
| Main Level | Kitchen | 8.8 m | 10 m | 8.8 m x 10 m |
| Upper Level | Bedroom | 11.5 m | 15 m | 11.5 m x 15 m |
| Upper Level | Bedroom 2 | 9.3 m | 13 m | 9.3 m x 13 m |
| Upper Level | Bedroom 3 | 9.3 m | 9.8 m | 9.3 m x 9.8 m |
https://www.realtor.ca/real-estate/27975208/46-bayardo-drive-oshawa-windfields-windfields
Interested?
Contact us for more information
Tasmia Ahmed
Salesperson
2980 Drew Road Unit 231
Mississauga, Ontario L4T 0A7




















