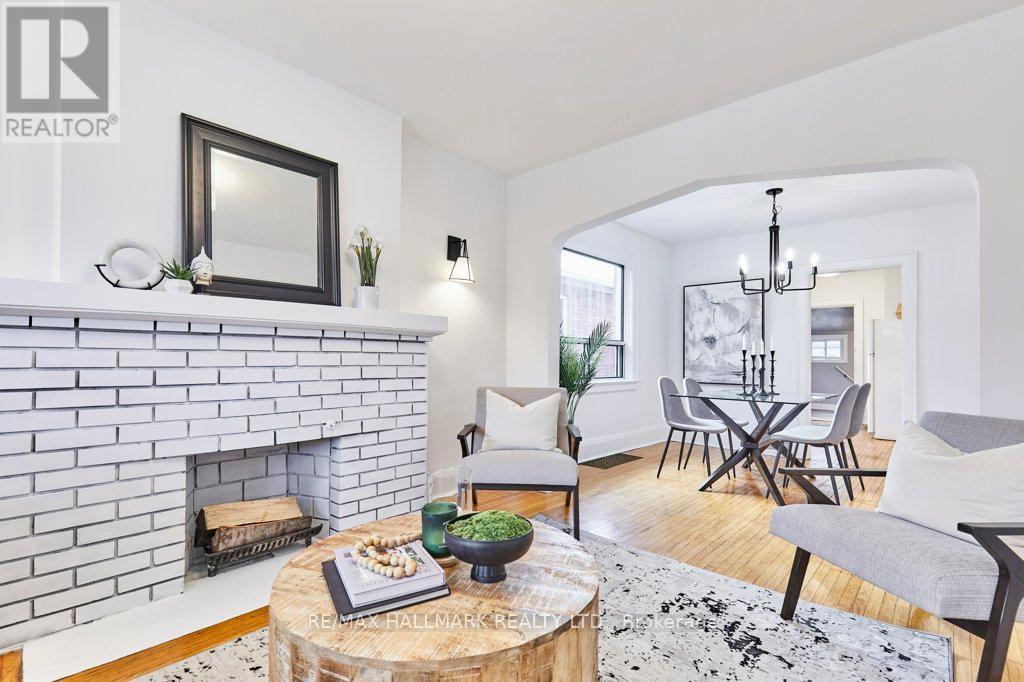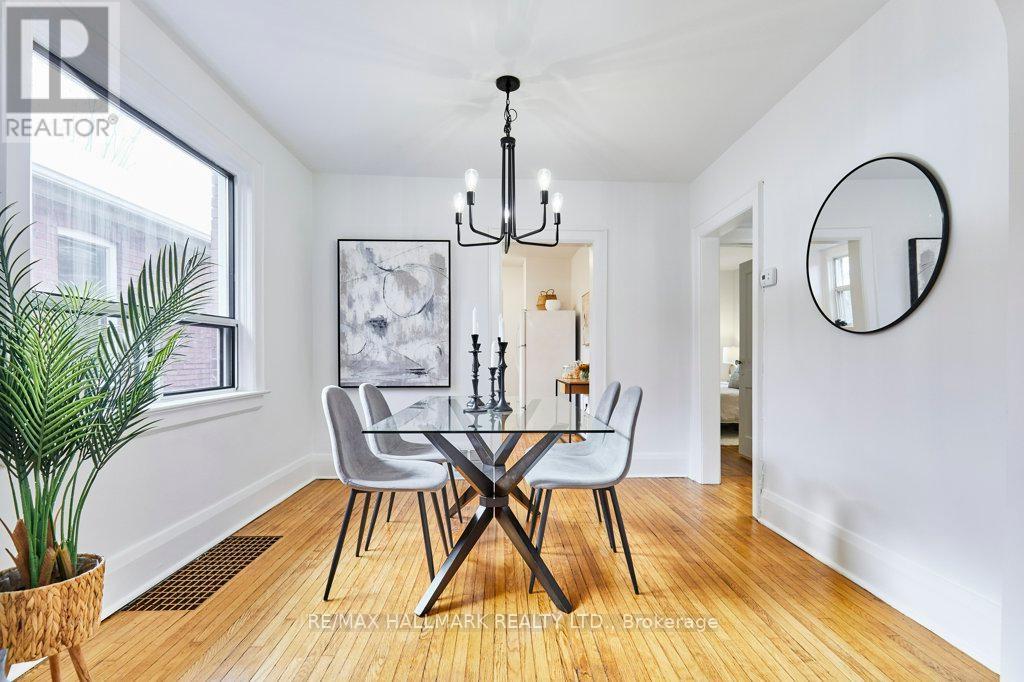46 Epsom Avenue Toronto, Ontario M4C 2A7
$799,000
Gorgeous East York Bungalow just steps from the Danforth, 2 bedrooms, 2 kitchens, 2 fireplaces, Hardwood Floors, Separate Entrance, Mutual drive and front Pad, Nice Yard. This is a great house, Not to be missed. Close to TTC..Go Train, Bike Trails almost outside Your Door, All the Restaurants Of The Danforth, Easy access to DVP to get out of Town...or Downtown. Walk to the Subway or take the Lumsden Bus. Attic access via large hatch which could be finished for living space, Front porch for Morning coffee on a Saturday. Private Yard for a BBQ and a glass of Wine after work...House has been well look after by long time owner...cant beat it. (id:61445)
Property Details
| MLS® Number | E12074002 |
| Property Type | Single Family |
| Community Name | Woodbine-Lumsden |
| ParkingSpaceTotal | 2 |
| Structure | Porch |
Building
| BathroomTotal | 2 |
| BedroomsAboveGround | 2 |
| BedroomsBelowGround | 1 |
| BedroomsTotal | 3 |
| Amenities | Fireplace(s) |
| Appliances | Water Meter, Freezer, Stove, Window Air Conditioner, Two Refrigerators |
| ArchitecturalStyle | Bungalow |
| BasementDevelopment | Finished |
| BasementFeatures | Separate Entrance |
| BasementType | N/a (finished) |
| ConstructionStyleAttachment | Detached |
| CoolingType | Window Air Conditioner |
| ExteriorFinish | Brick |
| FireplacePresent | Yes |
| FireplaceTotal | 2 |
| FlooringType | Hardwood |
| FoundationType | Brick |
| HeatingFuel | Natural Gas |
| HeatingType | Forced Air |
| StoriesTotal | 1 |
| SizeInterior | 700 - 1100 Sqft |
| Type | House |
| UtilityWater | Municipal Water |
Parking
| No Garage |
Land
| Acreage | No |
| Sewer | Sanitary Sewer |
| SizeDepth | 100 Ft |
| SizeFrontage | 25 Ft |
| SizeIrregular | 25 X 100 Ft |
| SizeTotalText | 25 X 100 Ft |
| ZoningDescription | Residential |
Rooms
| Level | Type | Length | Width | Dimensions |
|---|---|---|---|---|
| Lower Level | Kitchen | 2.7 m | 2.4 m | 2.7 m x 2.4 m |
| Lower Level | Recreational, Games Room | 5.5 m | 4.5 m | 5.5 m x 4.5 m |
| Lower Level | Laundry Room | 5 m | 3 m | 5 m x 3 m |
| Main Level | Foyer | 1.2 m | 1.6 m | 1.2 m x 1.6 m |
| Main Level | Living Room | 3.2 m | 3.9 m | 3.2 m x 3.9 m |
| Main Level | Dining Room | 3.3 m | 2.8 m | 3.3 m x 2.8 m |
| Main Level | Kitchen | 4 m | 2.6 m | 4 m x 2.6 m |
| Main Level | Primary Bedroom | 4 m | 2.75 m | 4 m x 2.75 m |
| Main Level | Bedroom 2 | 3 m | 2.2 m | 3 m x 2.2 m |
| Main Level | Mud Room | 2.6 m | 1.6 m | 2.6 m x 1.6 m |
Interested?
Contact us for more information
Sean E. Madigan
Salesperson
2277 Queen Street East
Toronto, Ontario M4E 1G5






































