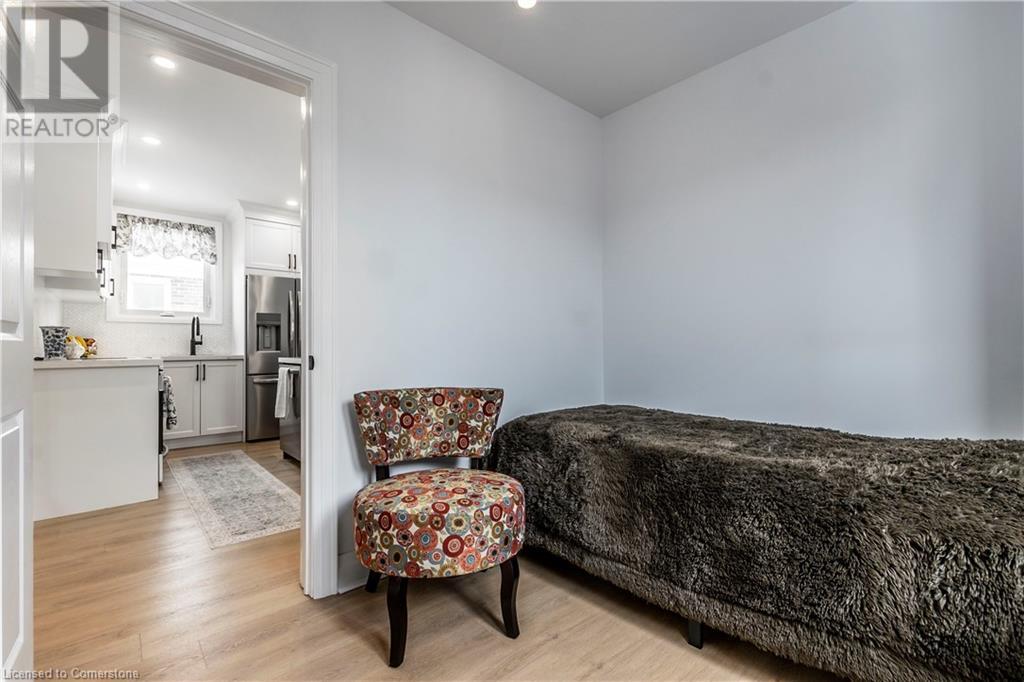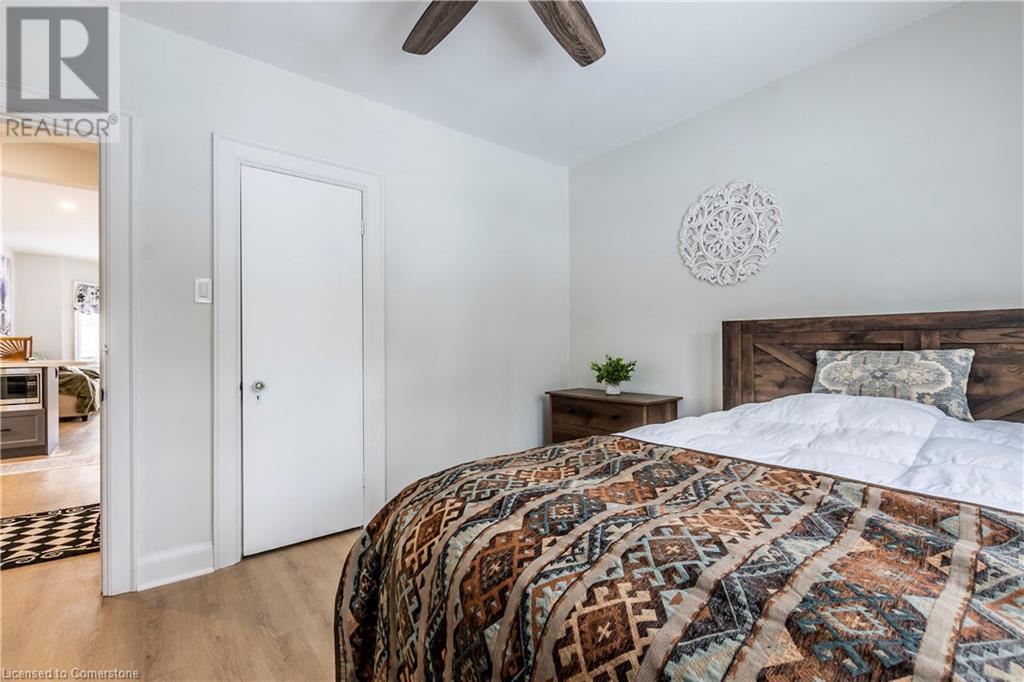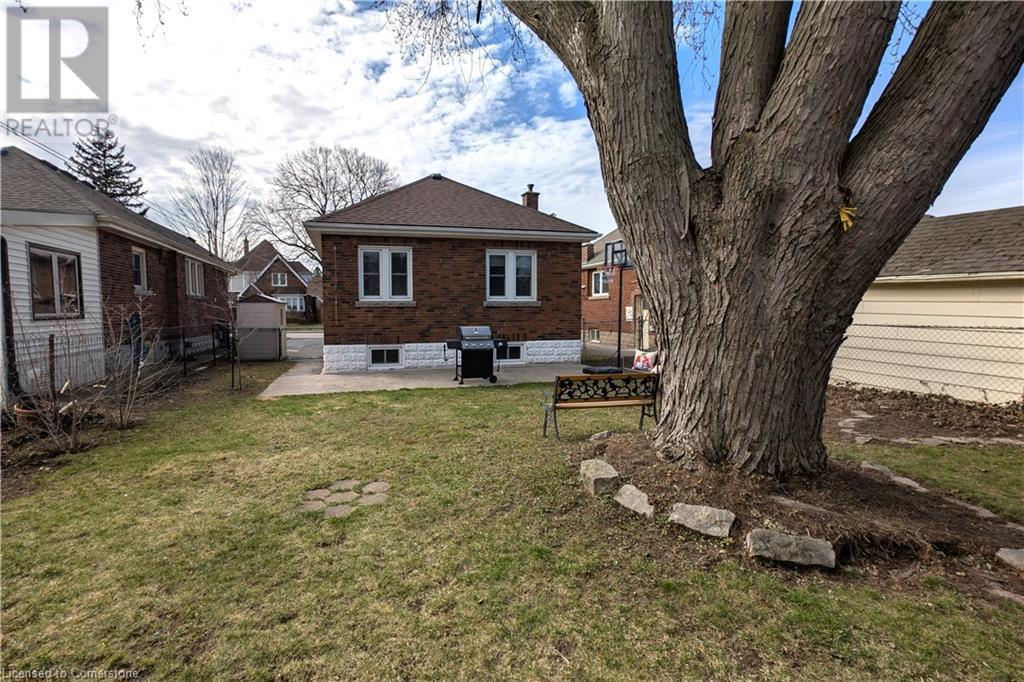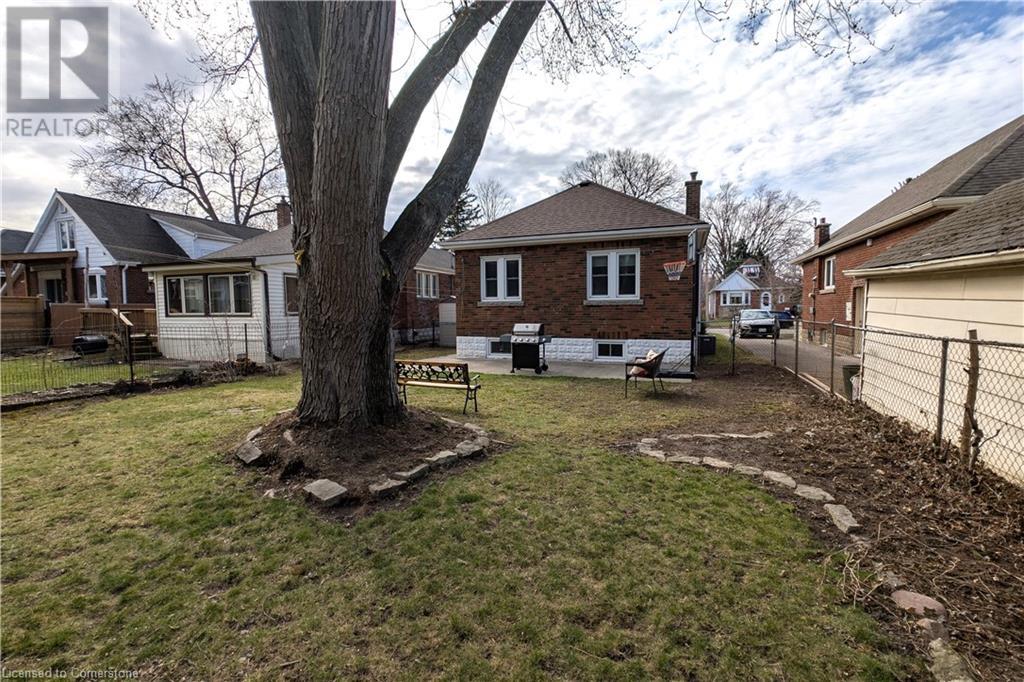46 Kenmore Road Hamilton, Ontario L8S 3T7
$839,900
Nestled in the desirable Westdale neighborhood of Hamilton, this charming and well-maintained bungalow offers the perfect blend of comfort and convenience. Featuring modern upgrades, including a new washer and dryer, newer windows, and owned furnace and A/C, this bright home has been freshly painted and is move-in ready. Additional updates include a new roof and a recently sealed driveway. A city-permitted fifth bedroom has been recently added, providing extra space for families or rental potential. With a separate side entrance and a finished basement, this home presents an excellent income opportunity. Located in a quiet, family-friendly area with top-rated schools, it is just a short walk to Princess Point, scenic trails, Westdale Village shops and restaurants, and McMaster University. Offering easy access to Highway 403, the QEW, and public transportation, this home is ideal for families, professionals, and investors alike. Don’t miss out on this incredible opportunity—schedule your showing today! (id:61445)
Property Details
| MLS® Number | 40714868 |
| Property Type | Single Family |
| AmenitiesNearBy | Hospital, Park, Public Transit, Schools |
| CommunityFeatures | Quiet Area, Community Centre |
| EquipmentType | Water Heater |
| Features | Paved Driveway |
| ParkingSpaceTotal | 3 |
| RentalEquipmentType | Water Heater |
| Structure | Shed |
Building
| BathroomTotal | 2 |
| BedroomsAboveGround | 3 |
| BedroomsBelowGround | 2 |
| BedroomsTotal | 5 |
| ArchitecturalStyle | Bungalow |
| BasementDevelopment | Finished |
| BasementType | Full (finished) |
| ConstructedDate | 1939 |
| ConstructionStyleAttachment | Detached |
| CoolingType | Central Air Conditioning |
| ExteriorFinish | Brick |
| FoundationType | Poured Concrete |
| HeatingFuel | Natural Gas |
| HeatingType | Forced Air |
| StoriesTotal | 1 |
| SizeInterior | 1540 Sqft |
| Type | House |
| UtilityWater | Municipal Water |
Land
| Acreage | No |
| LandAmenities | Hospital, Park, Public Transit, Schools |
| Sewer | Municipal Sewage System |
| SizeDepth | 110 Ft |
| SizeFrontage | 39 Ft |
| SizeTotalText | Under 1/2 Acre |
| ZoningDescription | C/s-1364 |
Rooms
| Level | Type | Length | Width | Dimensions |
|---|---|---|---|---|
| Basement | Storage | 5'11'' x 5'0'' | ||
| Basement | Utility Room | 10'4'' x 7'5'' | ||
| Basement | 3pc Bathroom | 12'9'' x 8'5'' | ||
| Basement | Recreation Room | 12'6'' x 9'5'' | ||
| Basement | Bedroom | 10'4'' x 9'0'' | ||
| Basement | Bedroom | 10'4'' x 10'3'' | ||
| Main Level | Bedroom | 9'7'' x 8'8'' | ||
| Main Level | Primary Bedroom | 11'9'' x 10'0'' | ||
| Main Level | 4pc Bathroom | 8'6'' x 6' | ||
| Main Level | Bedroom | 9'7'' x 8'8'' | ||
| Main Level | Living Room | 14'3'' x 10'7'' | ||
| Main Level | Kitchen | 13'3'' x 12'7'' |
https://www.realtor.ca/real-estate/28143960/46-kenmore-road-hamilton
Interested?
Contact us for more information
Carlo Antenor
Salesperson
1070 Stone Church Rd. E. Unit 42a
Hamilton, Ontario L8W 3K8






































