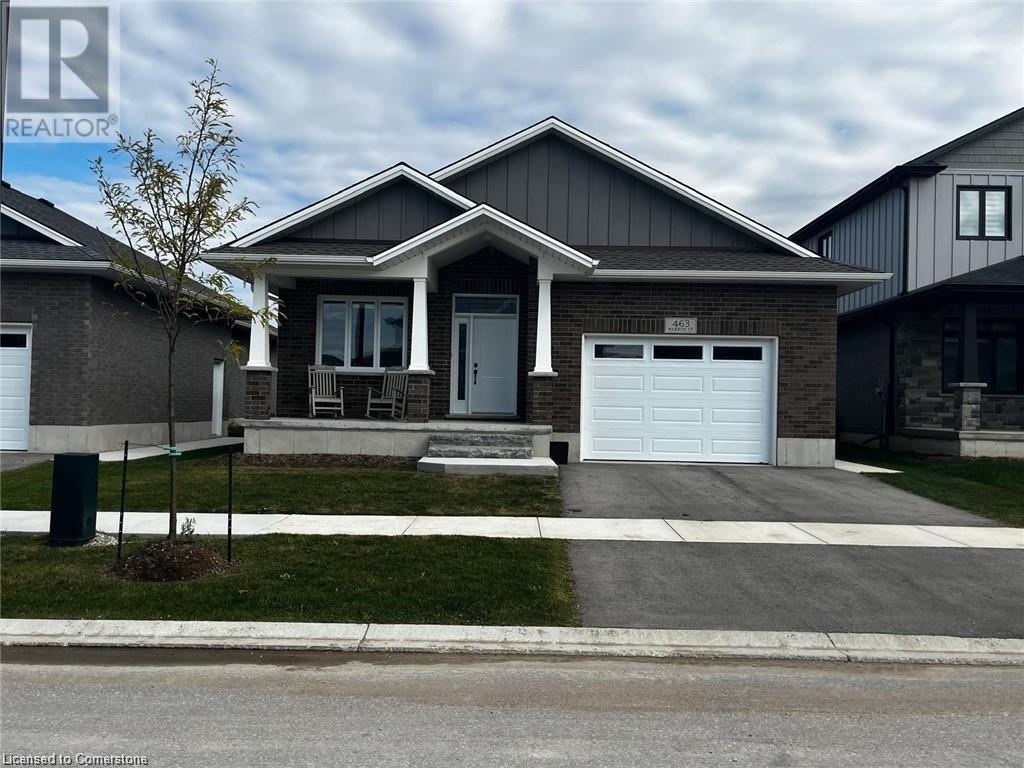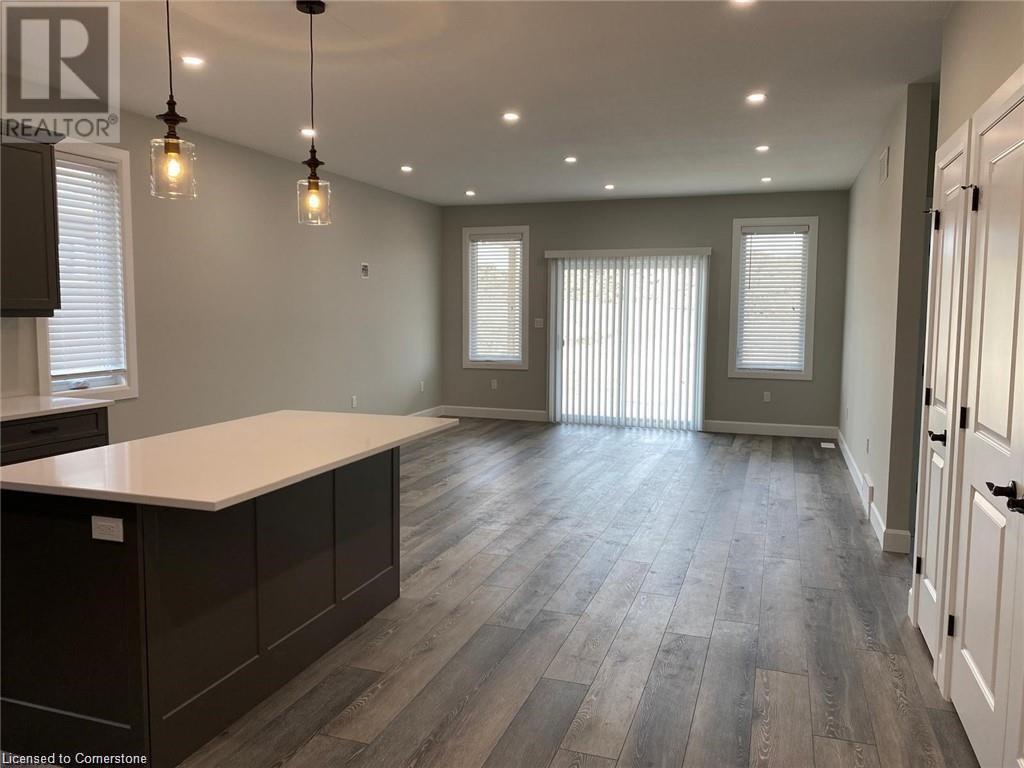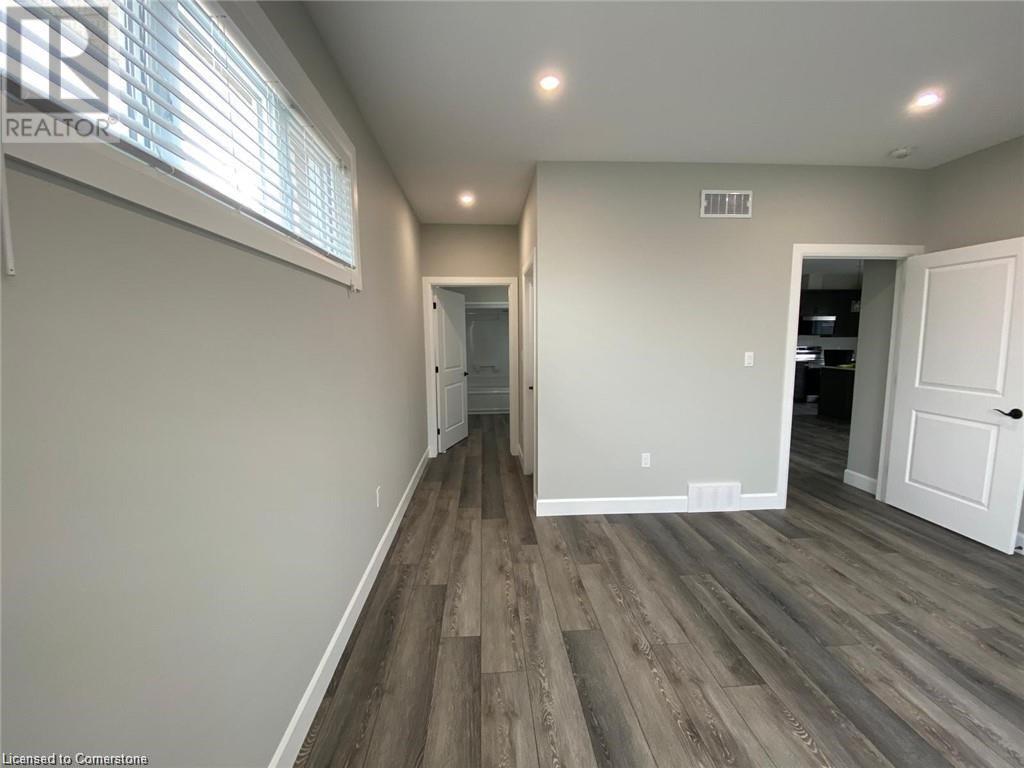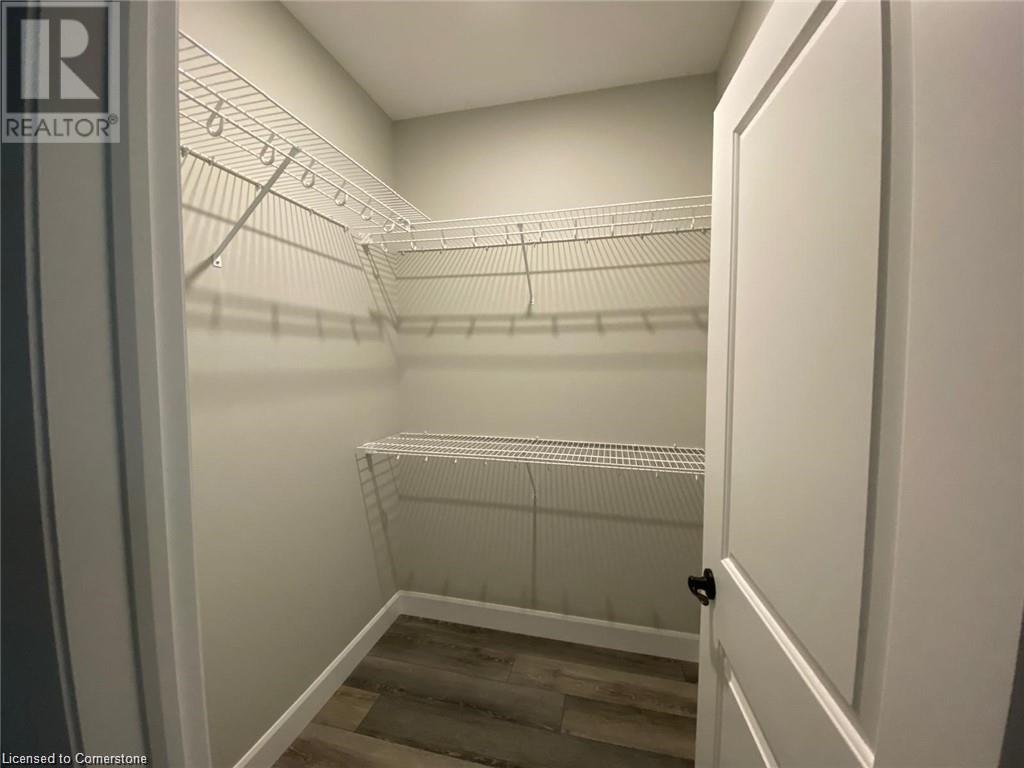463 Warren Street Goderich, Ontario N7A 0C7
$2,800 MonthlyInsurance
Charming Beachside Bungalow for Lease in Beautiful Goderich! Welcome to The Sands – a lovely 2-bedroom bungalow located in one of Goderich’s most sought-after neighborhoods. This home is move-in ready and offers 1,378 square feet of bright, modern living space. You’ll love the open layout with high 9-foot ceilings, a stylish kitchen with quartz countertops, pot lights, and under-cabinet lighting. The spacious main bedroom has its own private ensuite bathroom for extra comfort. Relax outdoors on the covered back patio with a solid concrete floor, or enjoy the cozy front porch. The oversized single-car garage gives you plenty of room for parking or storage. The basement is partially framed and ready for you to use as a utility area or create your own space. Best of all, you’re just a short walk to the beach! This home offers the perfect mix of beachside charm and modern living. Available for lease now – book your showing today! (id:61445)
Property Details
| MLS® Number | 40713902 |
| Property Type | Single Family |
| AmenitiesNearBy | Beach, Golf Nearby, Hospital, Marina, Park, Place Of Worship, Shopping |
| CommunityFeatures | Community Centre, School Bus |
| Features | Sump Pump |
| ParkingSpaceTotal | 4 |
Building
| BathroomTotal | 2 |
| BedroomsAboveGround | 2 |
| BedroomsTotal | 2 |
| Appliances | Dishwasher, Dryer, Refrigerator, Stove, Washer, Microwave Built-in |
| ArchitecturalStyle | Bungalow |
| BasementDevelopment | Unfinished |
| BasementType | Full (unfinished) |
| ConstructionStyleAttachment | Detached |
| CoolingType | Central Air Conditioning |
| ExteriorFinish | Brick, Vinyl Siding |
| FoundationType | Poured Concrete |
| HeatingType | Forced Air |
| StoriesTotal | 1 |
| SizeInterior | 1378 Sqft |
| Type | House |
| UtilityWater | Municipal Water |
Parking
| Attached Garage |
Land
| Acreage | No |
| LandAmenities | Beach, Golf Nearby, Hospital, Marina, Park, Place Of Worship, Shopping |
| Sewer | Municipal Sewage System |
| SizeDepth | 119 Ft |
| SizeFrontage | 46 Ft |
| SizeTotalText | Under 1/2 Acre |
| ZoningDescription | R1 |
Rooms
| Level | Type | Length | Width | Dimensions |
|---|---|---|---|---|
| Main Level | Kitchen | 14'10'' x 11'9'' | ||
| Main Level | 3pc Bathroom | Measurements not available | ||
| Main Level | 3pc Bathroom | Measurements not available | ||
| Main Level | Bedroom | 10'2'' x 10'7'' | ||
| Main Level | Primary Bedroom | 12'3'' x 12'6'' | ||
| Main Level | Dining Room | 14'10'' x 11'9'' | ||
| Main Level | Living Room | 15'11'' x 12'5'' |
https://www.realtor.ca/real-estate/28125589/463-warren-street-goderich
Interested?
Contact us for more information
Adarsh Tewari
Salesperson
Unit 1 - 1770 King Street East
Kitchener, Ontario N2G 2P1




















