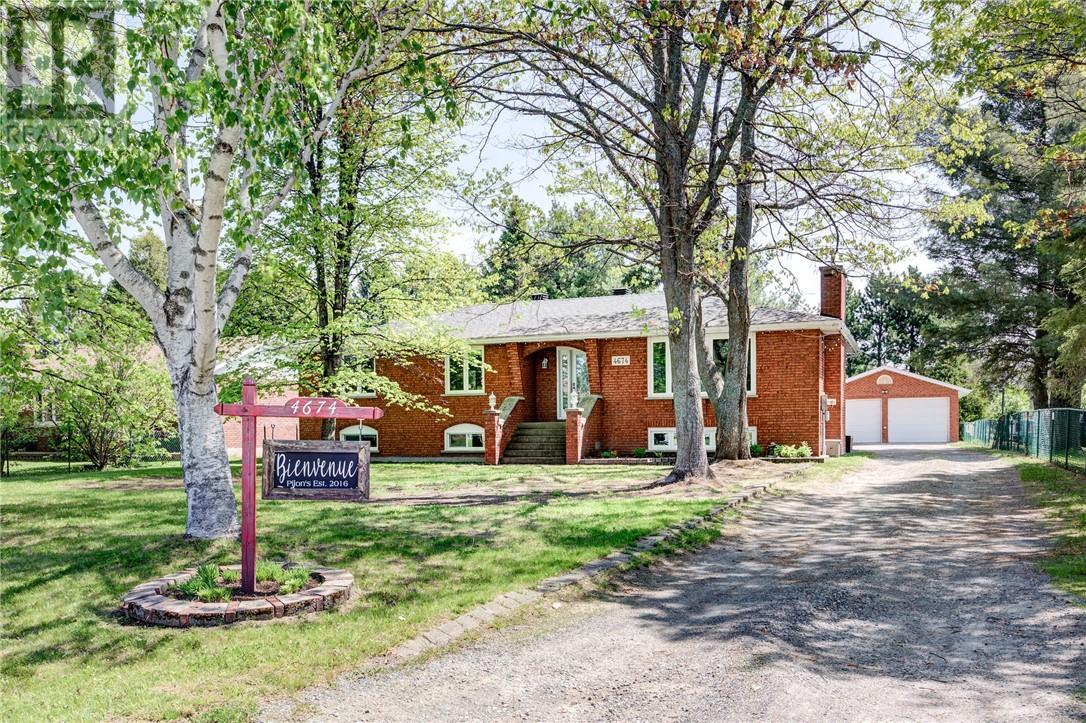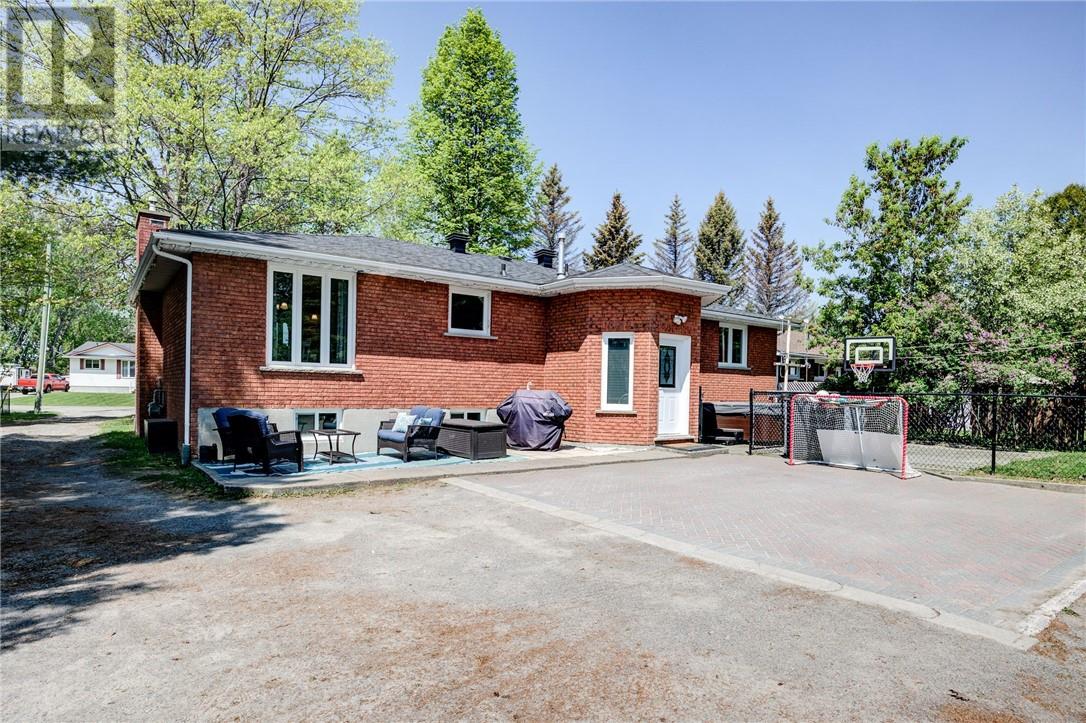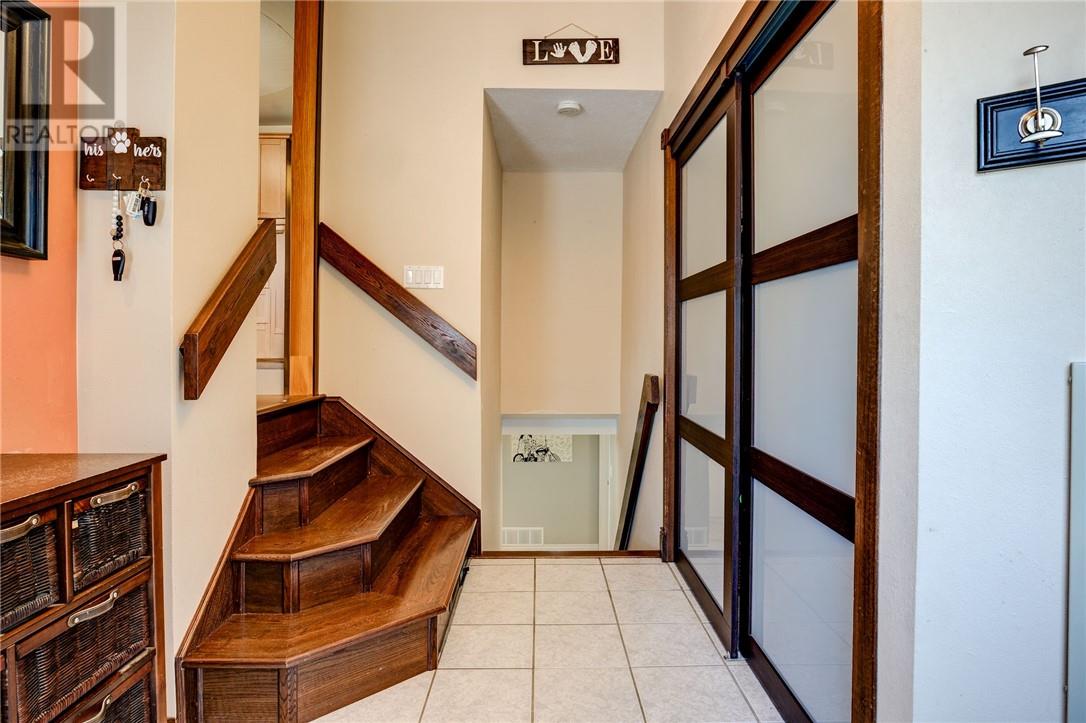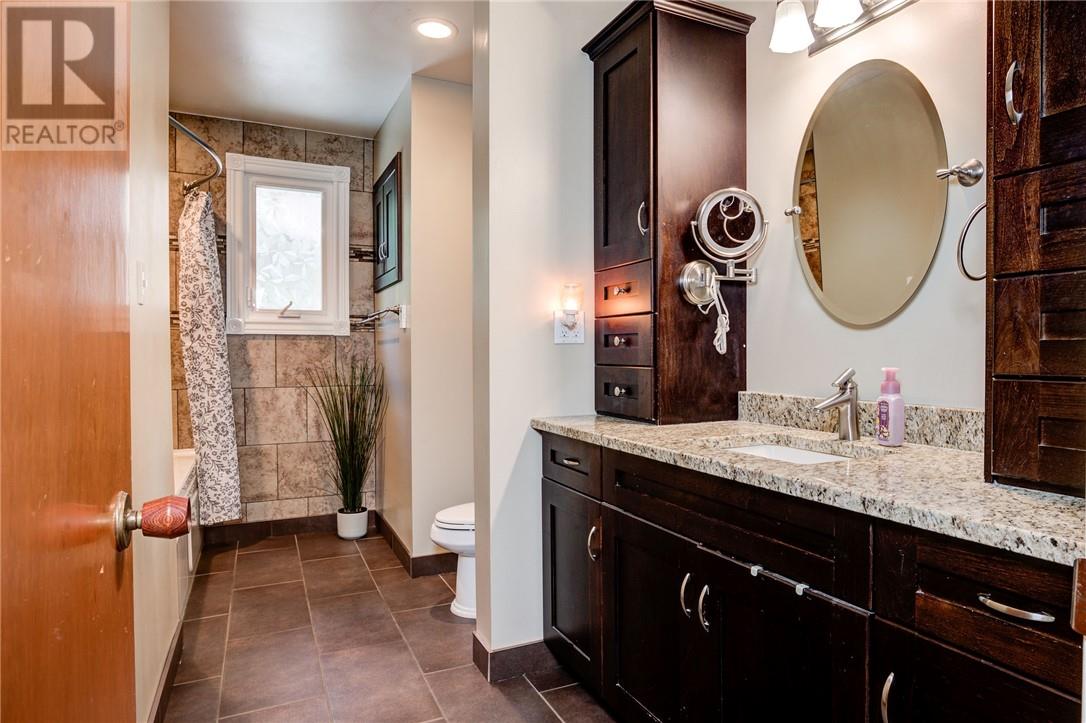4674 Fergus Val Therese, Ontario P3P 1S3
$574,900
Are you looking for an extra large home, with an extra large garage, on an extra large residential lot in the Valley? A dream come true at 4674 Fergus, and you will not want to pass up this up! The all brick bungalow offers almost 3000 square feet of total space, and features 2 very welcoming large entrances. From the back entrance, you can go to the main floor or the lower level. The main floor offers plenty of large windows, a huge kitchen having an abundance of wood cabinets and countertop space including a breakfast bar. There are hardwood floors in the dining room as well as in the living room, which also showcases a cozy gas fireplace. The layout is perfect for any family, separating entertaining noise from the bedroom area. The 3 bedrooms are spacious, there are plenty of storage closets, and the spa like bathroom with heated floors and soaker tub is sure to please everyone! The lower level has 2 bedrooms and an office, a mud room, storage room, a good sized laundry room, the second bathroom with tiled shower, and an amazing rec room or theatre room with gas fireplace and bar with mini fridge! The singles on both the house and garage were done in 2016. The natural gas forced air furnace and central air conditioner were installed in 2017. The 24 ft x 32 ft garage has a 60 amp breaker panel and welder plug. There is a generator connection on the house's hydro meter, and a natural gas hookup line for your BBQ or fire table on the patio. Best of all, the forest-like property with fenced back yard offers plenty of space for the kids and pets to play without worry. Don't miss out! (id:61445)
Property Details
| MLS® Number | 2122701 |
| Property Type | Single Family |
| AmenitiesNearBy | Playground, Public Transit, Schools, Shopping |
| CommunityFeatures | Family Oriented |
| EquipmentType | Water Heater |
| RentalEquipmentType | Water Heater |
| RoadType | Paved Road |
| StorageType | Storage In Basement, Storage Shed |
| Structure | Shed |
Building
| BathroomTotal | 2 |
| BedroomsTotal | 5 |
| Appliances | Central Vacuum |
| ArchitecturalStyle | Bungalow |
| BasementType | Full |
| CoolingType | Air Exchanger, Central Air Conditioning |
| ExteriorFinish | Brick |
| FireplaceFuel | Electric,gas,gas |
| FireplacePresent | Yes |
| FireplaceTotal | 3 |
| FireplaceType | Insert,insert,insert |
| FlooringType | Hardwood, Laminate, Tile |
| FoundationType | Block |
| HeatingType | Forced Air |
| RoofMaterial | Asphalt Shingle |
| RoofStyle | Unknown |
| StoriesTotal | 1 |
| Type | House |
| UtilityWater | Municipal Water |
Parking
| Detached Garage | |
| Gravel |
Land
| AccessType | Year-round Access |
| Acreage | No |
| FenceType | Fenced Yard |
| LandAmenities | Playground, Public Transit, Schools, Shopping |
| Sewer | Municipal Sewage System |
| SizeTotalText | Under 1/2 Acre |
| ZoningDescription | R1-5 |
Rooms
| Level | Type | Length | Width | Dimensions |
|---|---|---|---|---|
| Basement | Bathroom | 5.5 x 5.3 | ||
| Basement | Laundry Room | 9.4 x 3.7 | ||
| Basement | Den | 12.5 x 9 | ||
| Basement | Bedroom | 15.2 x 12.2 | ||
| Basement | Bedroom | 12.4 x 11.5 | ||
| Basement | Recreational, Games Room | 23.3 x 12.5 | ||
| Main Level | Bathroom | 13.5 x 5.5 | ||
| Main Level | Bedroom | 10.9 x 10.1 | ||
| Main Level | Bedroom | 12.6 x 10.1 | ||
| Main Level | Primary Bedroom | 13.5 x 13.5 | ||
| Main Level | Living Room | 18.2 x 13.2 | ||
| Main Level | Dining Room | 13.6 x 11.7 | ||
| Main Level | Kitchen | 15.7 x 13.5 | ||
| Main Level | Foyer | 11.4 x 8.2 |
https://www.realtor.ca/real-estate/28412641/4674-fergus-val-therese
Interested?
Contact us for more information
Rick Campeau
Salesperson
5085 Hwy 69 N
Hanmer, Ontario P3P 1J6












































