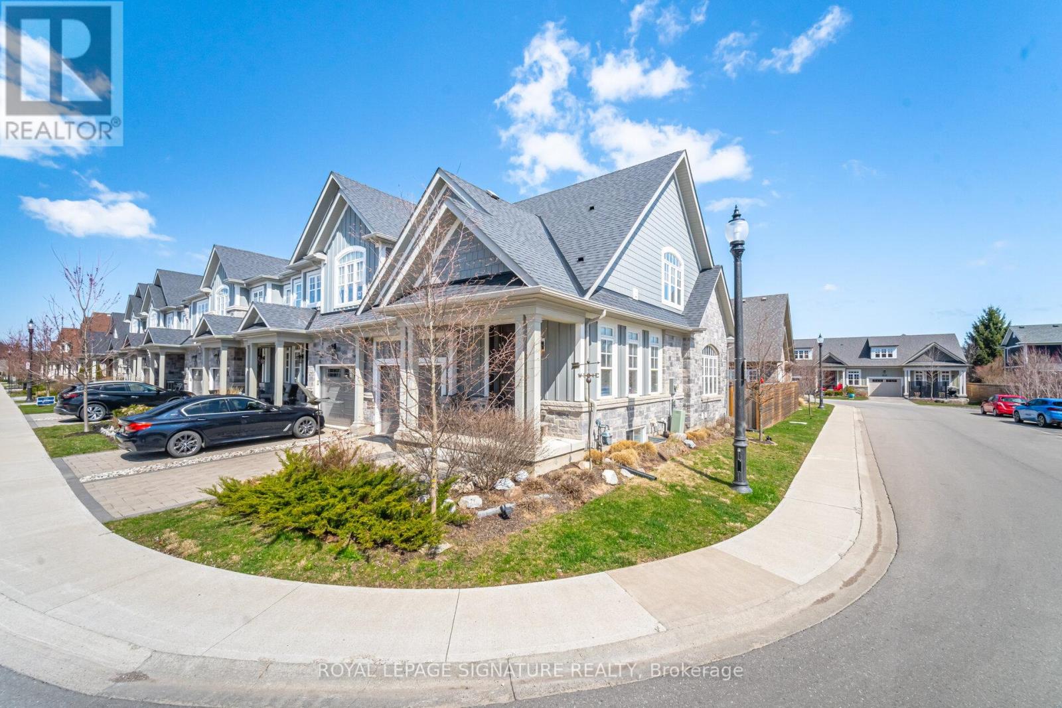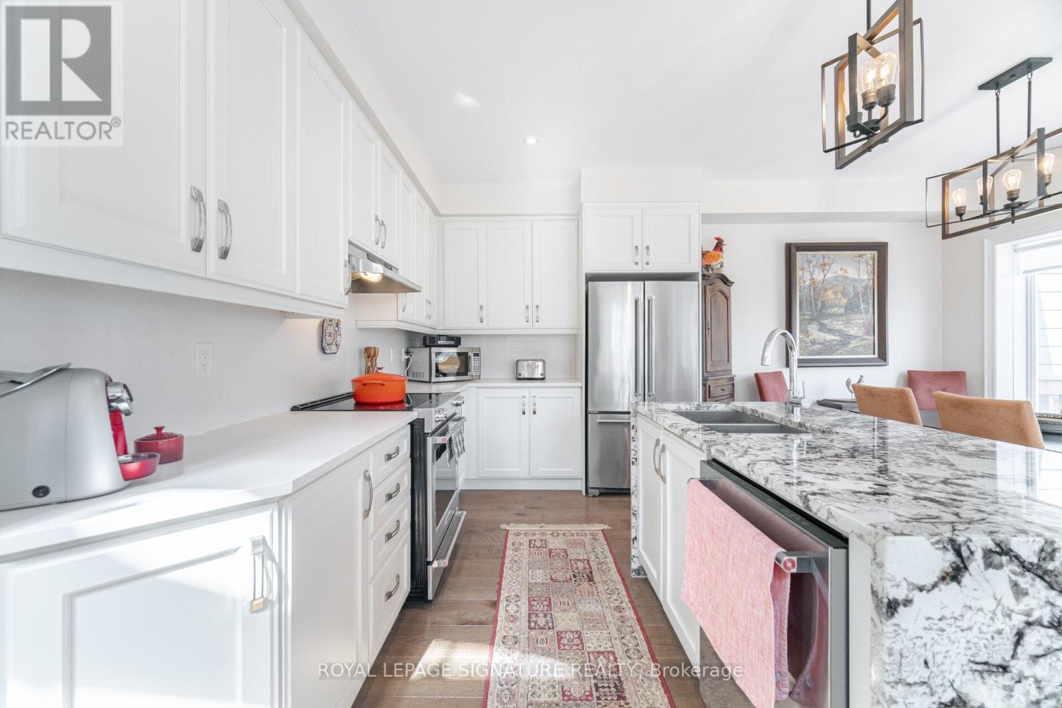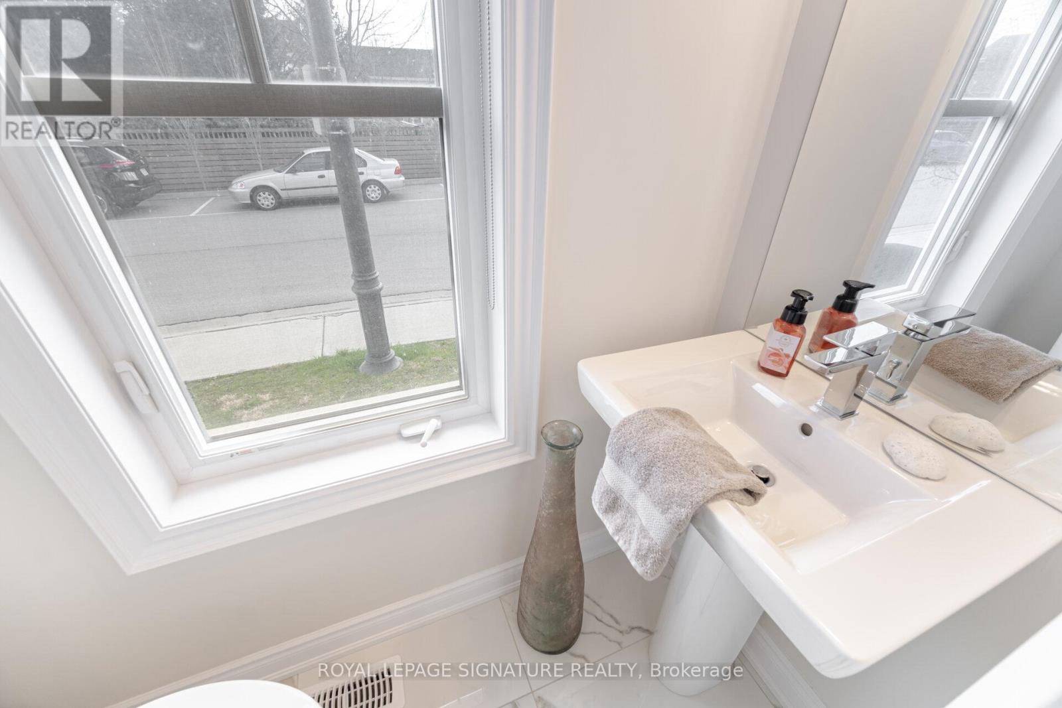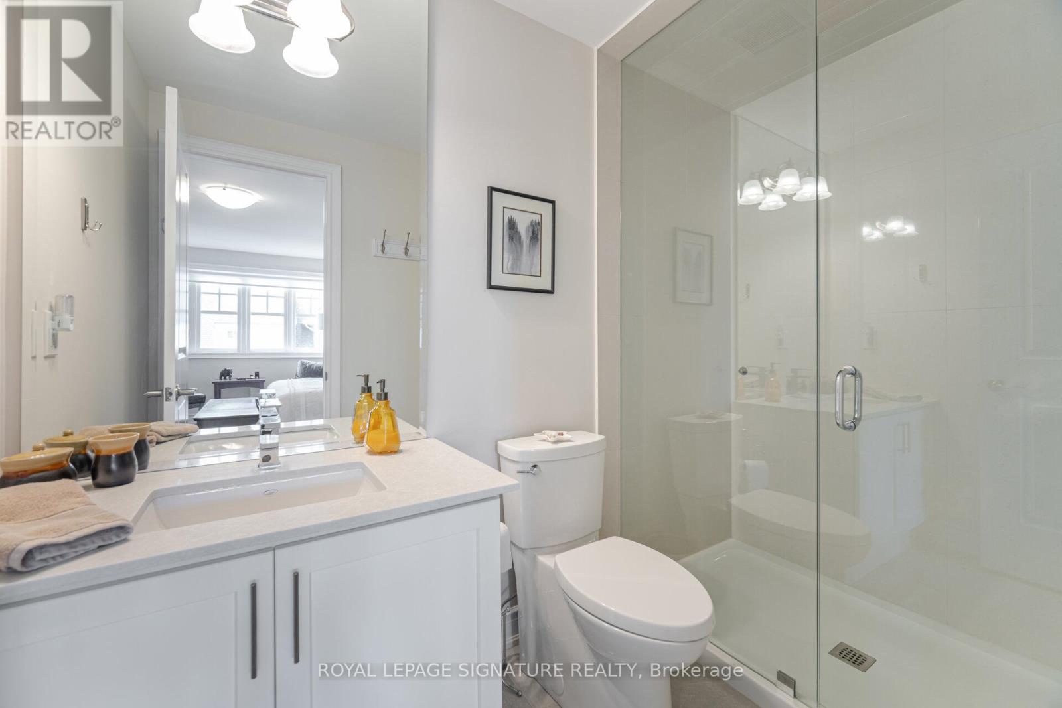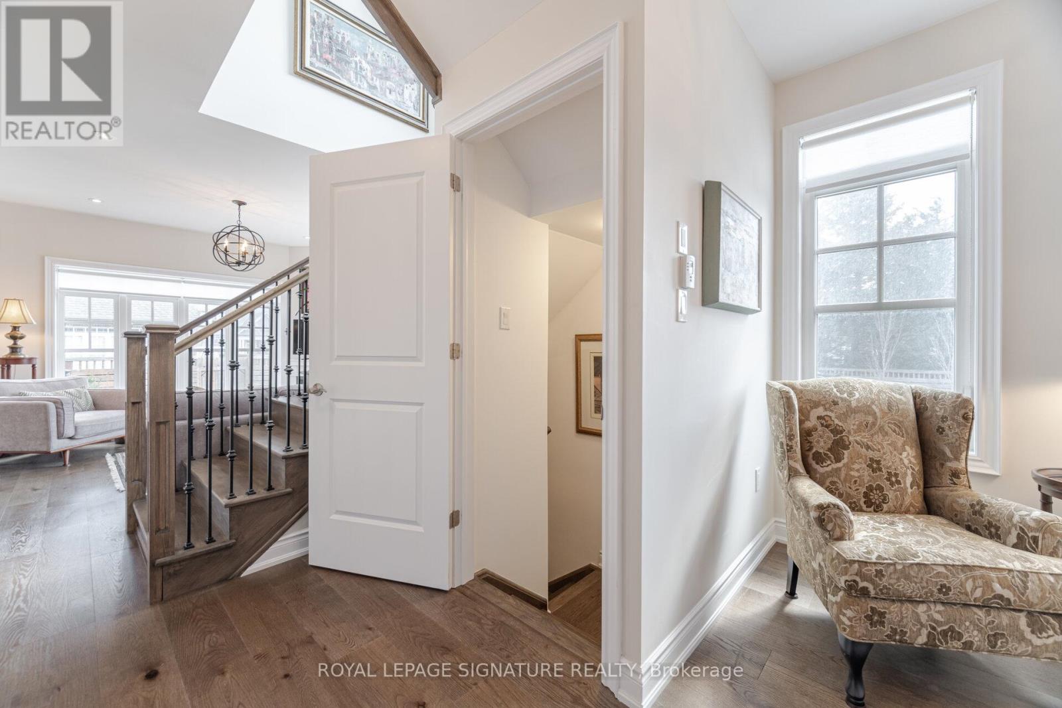47 Windsor Circle Niagara-On-The-Lake, Ontario L0S 1J0
$999,000Maintenance, Parcel of Tied Land
$180 Monthly
Maintenance, Parcel of Tied Land
$180 MonthlyAmazing opportunity to own "The Windsor" Luxury Corner lot Townhouse near downtown Niagara on the Lake. Walkable distance to all amenities , Tim Horton's , Subway, Library, Community Centre, Gas Station and world renowed Vineyards. Bright open concept with 9ft ceilings on the main level, light fixtures, crown moulding, window coverings, oak staircase with railings, finished basement with large rec room, study room and 4pc washroom. Wine cellar done in cold room downstairs. (id:61445)
Property Details
| MLS® Number | X12070279 |
| Property Type | Single Family |
| Community Name | 101 - Town |
| AmenitiesNearBy | Park, Public Transit |
| CommunityFeatures | Community Centre |
| EquipmentType | Water Heater |
| Features | Irregular Lot Size, Conservation/green Belt, Carpet Free |
| ParkingSpaceTotal | 2 |
| RentalEquipmentType | Water Heater |
| Structure | Deck, Patio(s) |
| ViewType | View |
Building
| BathroomTotal | 4 |
| BedroomsAboveGround | 2 |
| BedroomsTotal | 2 |
| Age | 0 To 5 Years |
| Appliances | Central Vacuum, Range, Water Heater, Water Meter, Refrigerator |
| BasementDevelopment | Finished |
| BasementType | Full (finished) |
| ConstructionStyleAttachment | Attached |
| CoolingType | Central Air Conditioning |
| ExteriorFinish | Brick, Concrete |
| FlooringType | Hardwood |
| FoundationType | Brick, Concrete |
| HalfBathTotal | 1 |
| HeatingFuel | Natural Gas |
| HeatingType | Forced Air |
| StoriesTotal | 2 |
| SizeInterior | 1500 - 2000 Sqft |
| Type | Row / Townhouse |
| UtilityWater | Municipal Water |
Parking
| Garage |
Land
| Acreage | No |
| FenceType | Fully Fenced, Fenced Yard |
| LandAmenities | Park, Public Transit |
| Sewer | Sanitary Sewer |
| SizeDepth | 47 Ft ,6 In |
| SizeFrontage | 65 Ft ,7 In |
| SizeIrregular | 65.6 X 47.5 Ft |
| SizeTotalText | 65.6 X 47.5 Ft|under 1/2 Acre |
| ZoningDescription | Rm1-63 |
Rooms
| Level | Type | Length | Width | Dimensions |
|---|---|---|---|---|
| Second Level | Primary Bedroom | 15.9 m | 9.77 m | 15.9 m x 9.77 m |
| Second Level | Bedroom | 10.5 m | 9.77 m | 10.5 m x 9.77 m |
| Basement | Recreational, Games Room | 18.2 m | 9.77 m | 18.2 m x 9.77 m |
| Basement | Study | 11.9 m | 9.77 m | 11.9 m x 9.77 m |
| Main Level | Family Room | 13.9 m | 12.9 m | 13.9 m x 12.9 m |
| Main Level | Kitchen | 11.9 m | 8.59 m | 11.9 m x 8.59 m |
| Main Level | Eating Area | 10.9 m | 8.9 m | 10.9 m x 8.9 m |
| Main Level | Living Room | 11.9 m | 14.9 m | 11.9 m x 14.9 m |
Utilities
| Cable | Available |
| Sewer | Installed |
https://www.realtor.ca/real-estate/28139157/47-windsor-circle-niagara-on-the-lake-101-town-101-town
Interested?
Contact us for more information
Harry Chopra
Broker
30 Eglinton Ave W Ste 7
Mississauga, Ontario L5R 3E7



