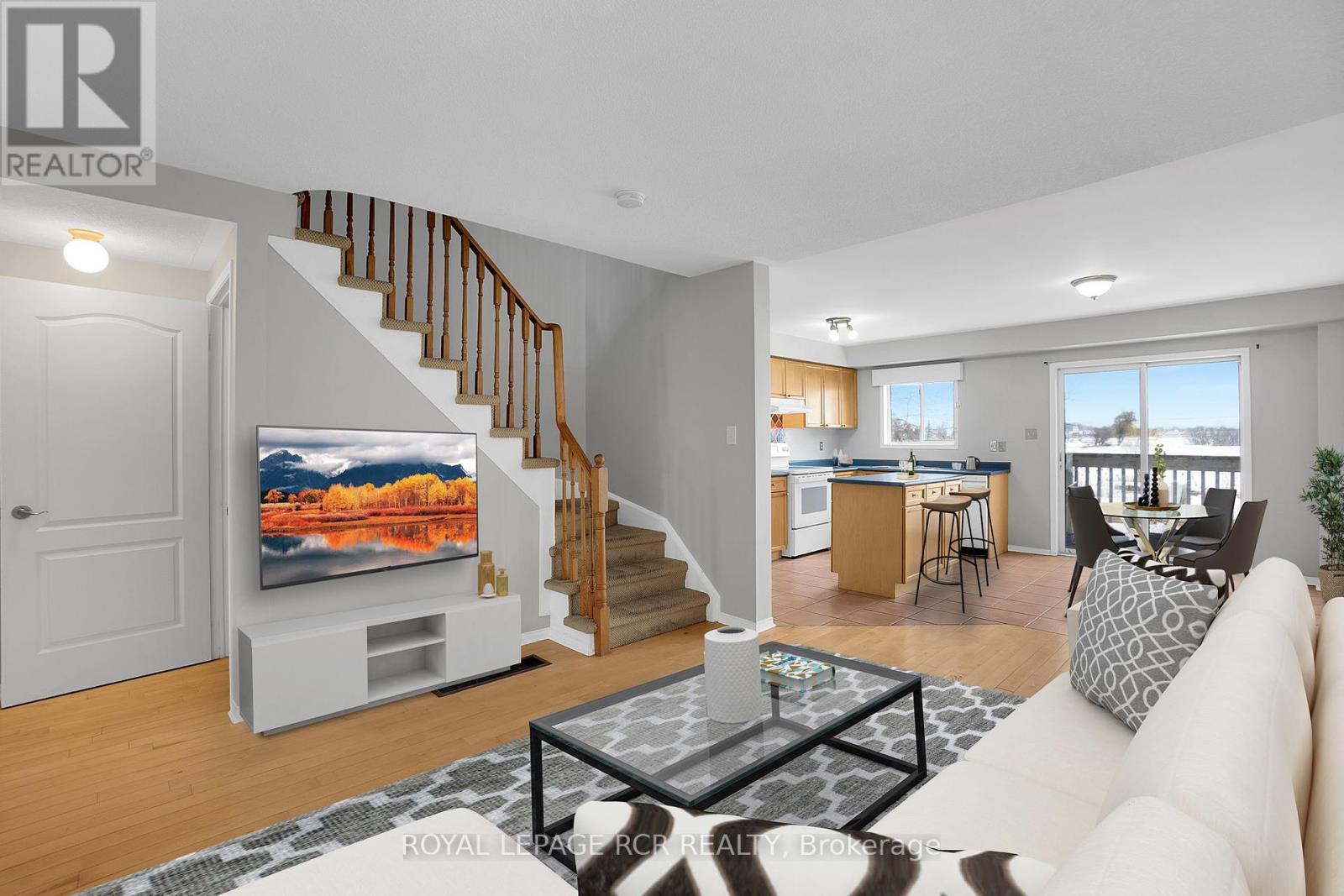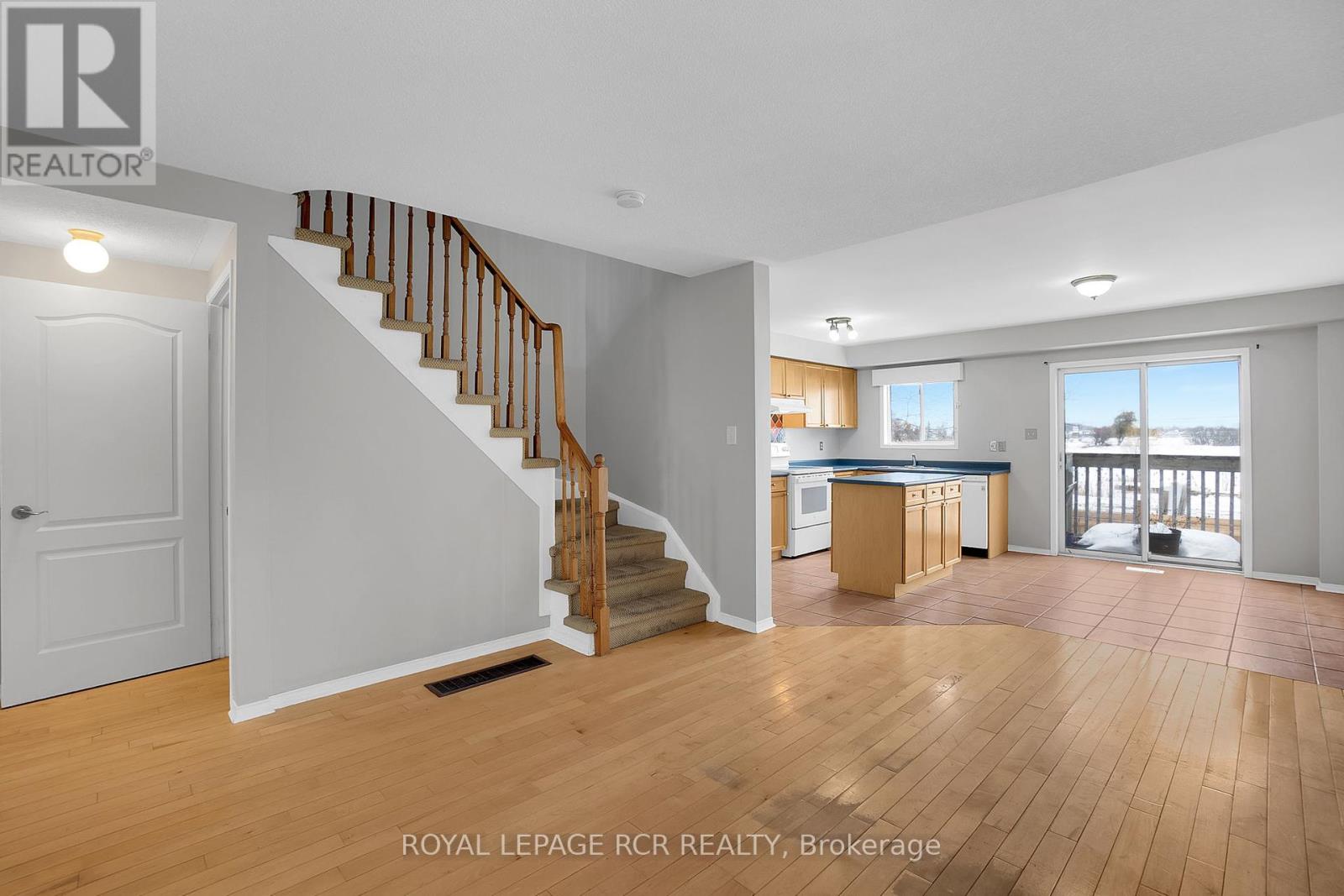48 Alderbrook Place Caledon, Ontario L7E 1Y6
$784,000Maintenance,
$160 Monthly
Maintenance,
$160 MonthlyWelcome Home to this quaint 3 Bedroom, 2 Bathroom Townhouse with Walk-Out located in the sought out neighbourhood Bolton North and perfectly situated on a quiet cul-de-sac. With an open concept layout this home provides a functional and cozy layout. As you enter the home you are greeted by the spacious foyer leading to the the Main Level offering a Living Room overlooking the Dining Room with Walk-Out to the backyard balcony. Enjoy cooking meals in the Kitchen featuring ample cabinetry and a centre-island, the perfect spot for serving meals, gathering or taking meals outside to sit and enjoy on the balcony. The Second Level of this home features a spacious Primary Bedroom with Double Closet and a 4-piece Semi Ensuite and 2 additional sizeable Bedrooms. The finished Lower Level offers a Recreation Room with a Walk-Out to the Yard. Additionally the Lower Level offers a Laundry/Utility Room and storage space. Enjoy the privacy of your fenced Yard with potential. Conveniently visitor parking is located just steps from the home. Located near schools, parks, walking trails and just minutes from downtown Bolton and all Amenities. You don't want to miss this opportunity to own a home with great potential to make your own! (id:61445)
Property Details
| MLS® Number | W12044808 |
| Property Type | Single Family |
| Community Name | Bolton North |
| CommunityFeatures | Pet Restrictions |
| Features | Balcony |
| ParkingSpaceTotal | 2 |
Building
| BathroomTotal | 2 |
| BedroomsAboveGround | 3 |
| BedroomsTotal | 3 |
| Age | 16 To 30 Years |
| Appliances | Water Heater, Dishwasher, Dryer, Garage Door Opener, Stove, Washer, Refrigerator |
| BasementDevelopment | Finished |
| BasementFeatures | Walk Out |
| BasementType | N/a (finished) |
| CoolingType | Central Air Conditioning |
| ExteriorFinish | Brick |
| FlooringType | Hardwood, Tile, Carpeted, Concrete |
| HalfBathTotal | 1 |
| HeatingFuel | Natural Gas |
| HeatingType | Forced Air |
| StoriesTotal | 2 |
| SizeInterior | 1199.9898 - 1398.9887 Sqft |
| Type | Row / Townhouse |
Parking
| Attached Garage | |
| Garage |
Land
| Acreage | No |
| ZoningDescription | Rt-e-87 |
Rooms
| Level | Type | Length | Width | Dimensions |
|---|---|---|---|---|
| Second Level | Primary Bedroom | 4.79 m | 4.11 m | 4.79 m x 4.11 m |
| Second Level | Bedroom 2 | 4.05 m | 2.48 m | 4.05 m x 2.48 m |
| Second Level | Bedroom 3 | 4.05 m | 2.18 m | 4.05 m x 2.18 m |
| Lower Level | Recreational, Games Room | 5.87 m | 4.64 m | 5.87 m x 4.64 m |
| Lower Level | Utility Room | 6.53 m | 4.86 m | 6.53 m x 4.86 m |
| Main Level | Living Room | 4.78 m | 3.66 m | 4.78 m x 3.66 m |
| Main Level | Kitchen | 4.17 m | 2.18 m | 4.17 m x 2.18 m |
| Main Level | Dining Room | 4.17 m | 2.6 m | 4.17 m x 2.6 m |
https://www.realtor.ca/real-estate/28081595/48-alderbrook-place-caledon-bolton-north-bolton-north
Interested?
Contact us for more information
Bill Parnaby
Salesperson
12612 Highway 50, Ste. 1
Bolton, Ontario L7E 1T6
































