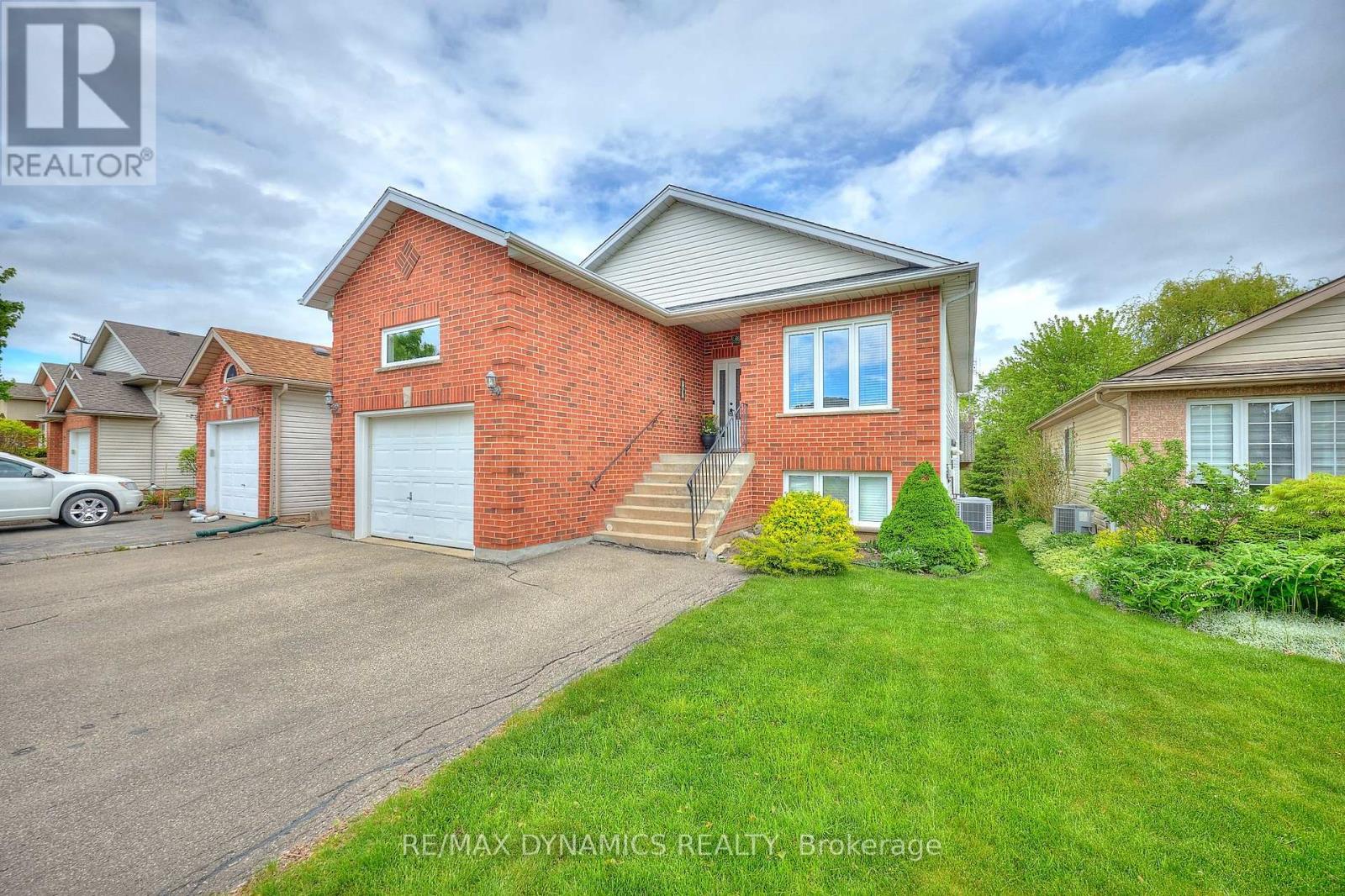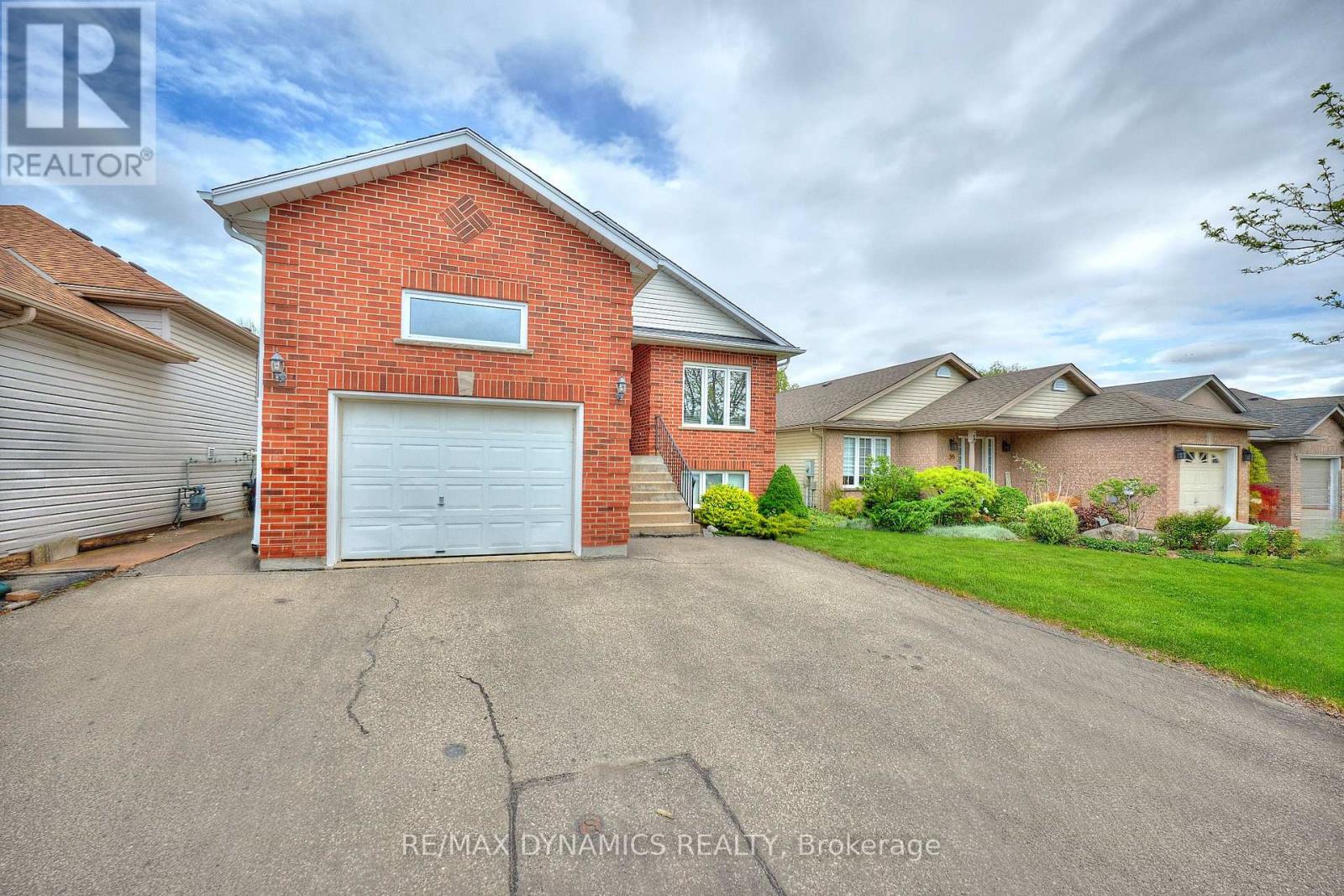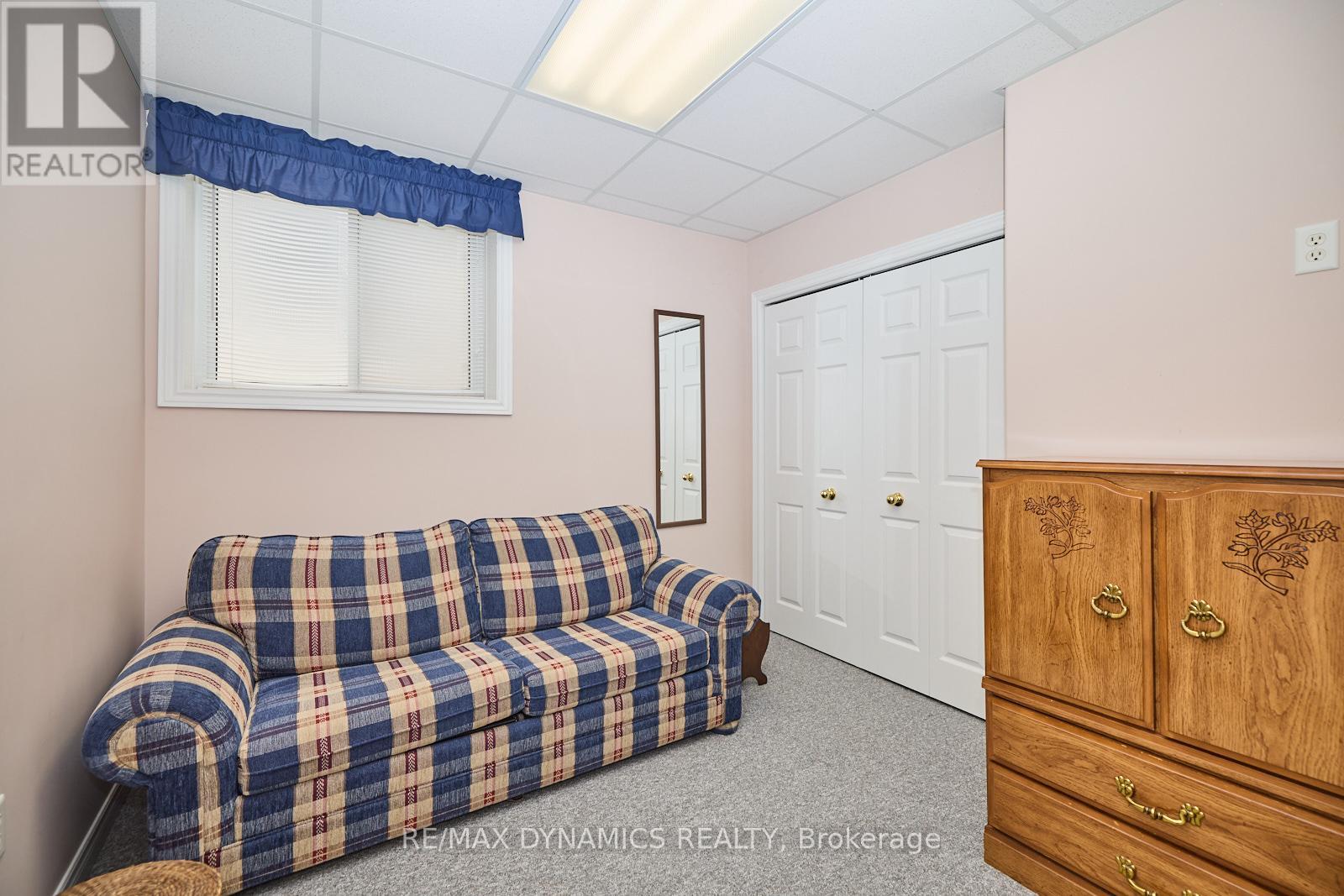48 Gretel Place Welland, Ontario L3C 7H5
$679,000
This lovely home has just been reduced to sell! Located in a quiet Welland neighbourhood, this home is really two living spaces in one. The main floor boasts high ceilings and an abundance of natural light, thanks to its numerous windows, creating a bright and airy atmosphere. The generously sized living room provides space for relaxation and entertaining, while the eat-in kitchen is perfect for family meals and gatherings. Three bedrooms complete the main floor, with lots of room for the whole family. The fully finished basement is a standout feature, offering a completely private living space with its own separate entrance. This self-contained space includes three additional bedrooms and two bathrooms (one full and one powder room), making it an excellent option for extended family living, guests, or even rental income potential. Adding to the home's appeal is a convenient one-car garage and a backyard that backs onto lush, mature woods, ensuring exceptional privacy and green space. The current owner describes the experience as "living in a treehouse," surrounded by the beauty of nature and enjoying the myriad of birds that frequently visit. Situated in a prime location close to schools, parks, shopping, #406 highway and essential amenities, this home is the perfect blend of space, comfort, and natural beauty. Whether you're looking for a peaceful retreat or a versatile property with income potential, this home is sure to impress! (id:61445)
Open House
This property has open houses!
2:00 pm
Ends at:4:00 pm
Property Details
| MLS® Number | X12145520 |
| Property Type | Single Family |
| Community Name | 767 - N. Welland |
| AmenitiesNearBy | Public Transit, Park |
| CommunityFeatures | School Bus |
| Features | Wooded Area, Ravine, Level |
| ParkingSpaceTotal | 3 |
| Structure | Patio(s) |
Building
| BathroomTotal | 3 |
| BedroomsAboveGround | 3 |
| BedroomsBelowGround | 3 |
| BedroomsTotal | 6 |
| Age | 16 To 30 Years |
| Appliances | Water Heater, Dryer, Range, Stove, Washer, Refrigerator |
| ArchitecturalStyle | Raised Bungalow |
| BasementDevelopment | Finished |
| BasementFeatures | Walk Out |
| BasementType | Full (finished) |
| ConstructionStyleAttachment | Detached |
| CoolingType | Central Air Conditioning |
| ExteriorFinish | Brick |
| FireProtection | Smoke Detectors |
| FoundationType | Poured Concrete |
| HalfBathTotal | 1 |
| HeatingFuel | Natural Gas |
| HeatingType | Forced Air |
| StoriesTotal | 1 |
| SizeInterior | 1100 - 1500 Sqft |
| Type | House |
| UtilityWater | Municipal Water |
Parking
| Attached Garage | |
| Garage |
Land
| Acreage | No |
| LandAmenities | Public Transit, Park |
| Sewer | Sanitary Sewer |
| SizeDepth | 112 Ft |
| SizeFrontage | 39 Ft ,4 In |
| SizeIrregular | 39.4 X 112 Ft |
| SizeTotalText | 39.4 X 112 Ft|under 1/2 Acre |
| SurfaceWater | River/stream |
| ZoningDescription | Rl2-2 |
Rooms
| Level | Type | Length | Width | Dimensions |
|---|---|---|---|---|
| Lower Level | Bedroom 3 | 2.934 m | 2.866 m | 2.934 m x 2.866 m |
| Lower Level | Bathroom | 2.501 m | 2.044 m | 2.501 m x 2.044 m |
| Lower Level | Kitchen | 3.878 m | 3.734 m | 3.878 m x 3.734 m |
| Lower Level | Living Room | 3.769 m | 3.359 m | 3.769 m x 3.359 m |
| Lower Level | Bedroom | 3.157 m | 2.432 m | 3.157 m x 2.432 m |
| Lower Level | Bedroom 2 | 2.92 m | 2.877 m | 2.92 m x 2.877 m |
| Main Level | Kitchen | 5.457 m | 3.302 m | 5.457 m x 3.302 m |
| Main Level | Family Room | 4.672 m | 3.591 m | 4.672 m x 3.591 m |
| Main Level | Bathroom | 4.182 m | 1.456 m | 4.182 m x 1.456 m |
| Main Level | Bedroom | 3.312 m | 3.224 m | 3.312 m x 3.224 m |
| Main Level | Bedroom 2 | 4.041 m | 3.022 m | 4.041 m x 3.022 m |
| Main Level | Bedroom 3 | 3.855 m | 2.938 m | 3.855 m x 2.938 m |
https://www.realtor.ca/real-estate/28305975/48-gretel-place-welland-n-welland-767-n-welland
Interested?
Contact us for more information
Karin Vermeer
Salesperson
1739 Bayview Av, Unit 103
Toronto, Ontario M4G 3C1



































