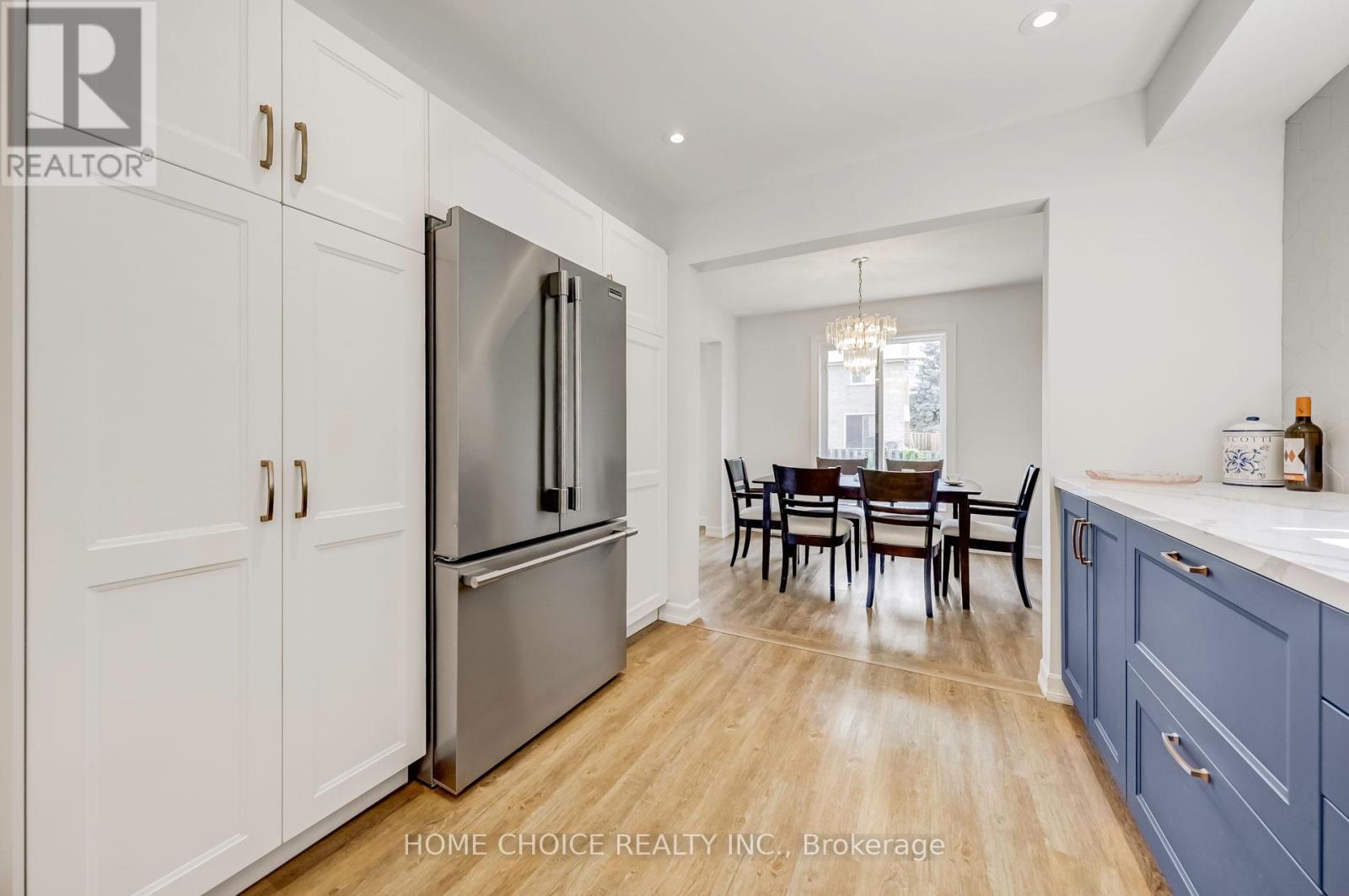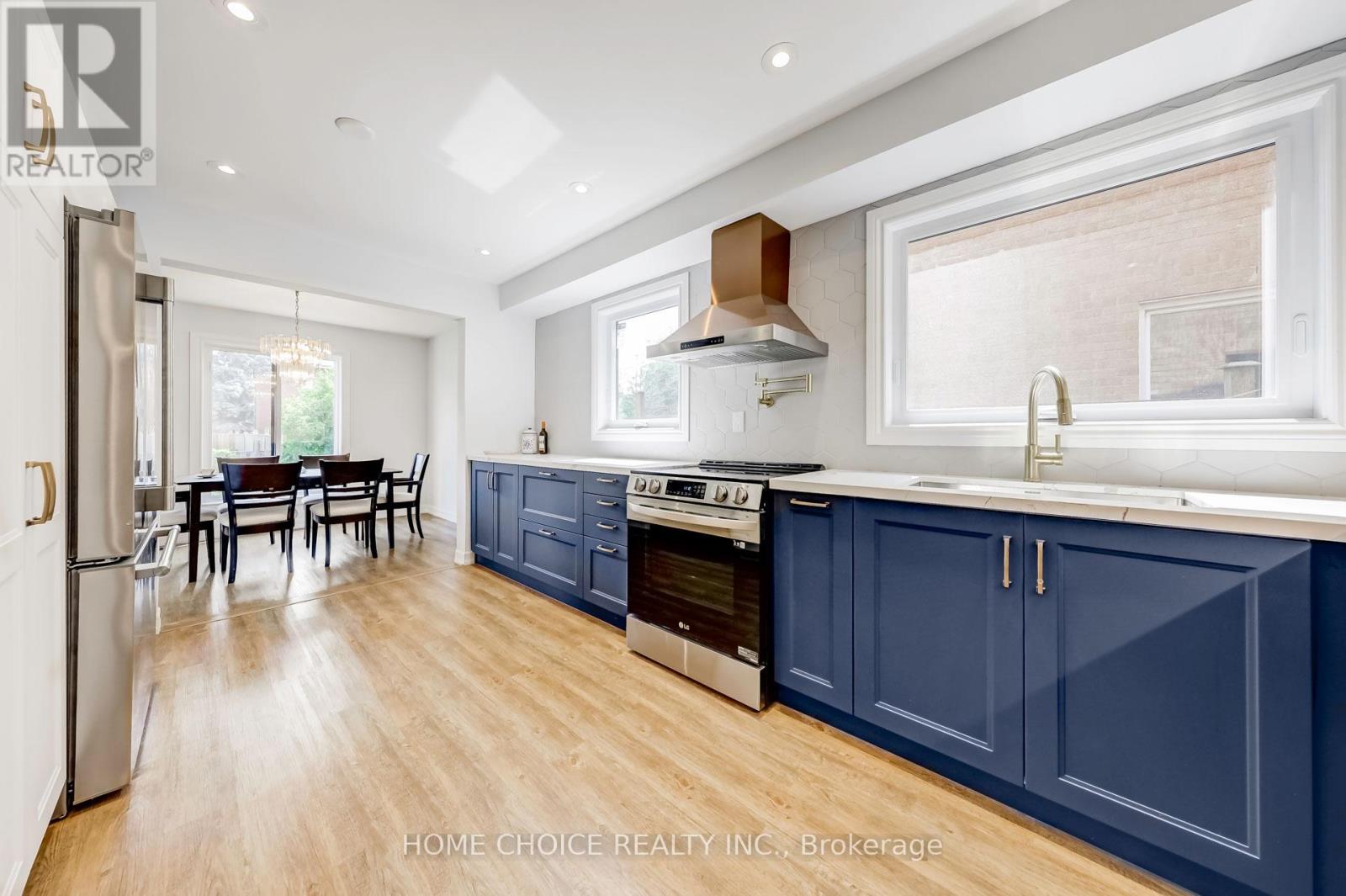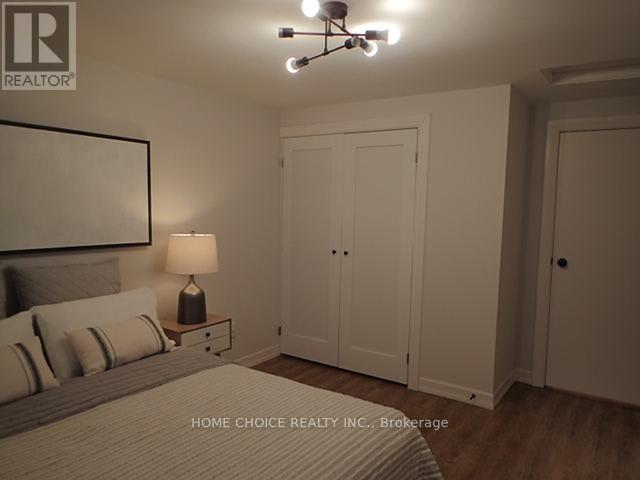48 Hendon Road W Markham, Ontario L3R 6Z6
$1,478,998
Upstairs laundry + basement! Elementary school end of street, Short walk (less than 10 min) to new Go Station & Grocery + Restaurants, Quiet Tree lined street, Beautifully Renovated 3 Bedroom House in Sought After Pacific Mall Neighborhood, Original Owner, Top Ranked School Zone. $$$+ invested in top-to-bottom renovations. This home feels like New Home. Partial Wall removed to Designer Navy Gold Colour Kitchen with Quartz, Pot lights, New S/S Appliances, High End Hood Fan (Gold color) New windows and huge front door (2024) for easy moving in. 4 bathrooms for convenience. Finished basement (exception laundry room.) Spacious 2 car garage with 4 car driveway w/no sidewalk. On a quiet street Minimal Drive Through Traffic! Close to Top Rank/ IB program schools, Community Centre & Library, Famous Pacific Mall, Close to Hwy 407. A Must See Property Pictures don't do it justice! Close To All Amenities. Won't last! (id:61445)
Property Details
| MLS® Number | N11974921 |
| Property Type | Single Family |
| Community Name | Milliken Mills East |
| Features | Carpet Free |
| ParkingSpaceTotal | 6 |
Building
| BathroomTotal | 4 |
| BedroomsAboveGround | 3 |
| BedroomsBelowGround | 1 |
| BedroomsTotal | 4 |
| Amenities | Fireplace(s) |
| Appliances | Garage Door Opener Remote(s), Water Meter |
| BasementDevelopment | Partially Finished |
| BasementType | N/a (partially Finished) |
| ConstructionStyleAttachment | Link |
| CoolingType | Central Air Conditioning |
| ExteriorFinish | Brick |
| FireplacePresent | Yes |
| FireplaceTotal | 1 |
| FoundationType | Poured Concrete |
| HalfBathTotal | 1 |
| HeatingFuel | Natural Gas |
| HeatingType | Forced Air |
| StoriesTotal | 2 |
| SizeInterior | 1499.9875 - 1999.983 Sqft |
| Type | House |
| UtilityWater | Municipal Water |
Parking
| Garage |
Land
| Acreage | No |
| Sewer | Sanitary Sewer |
| SizeDepth | 122 Ft |
| SizeFrontage | 31 Ft ,3 In |
| SizeIrregular | 31.3 X 122 Ft |
| SizeTotalText | 31.3 X 122 Ft |
| ZoningDescription | Residential |
Rooms
| Level | Type | Length | Width | Dimensions |
|---|---|---|---|---|
| Second Level | Primary Bedroom | 5 m | 4.6 m | 5 m x 4.6 m |
| Second Level | Bedroom 2 | 4.4 m | 3.3 m | 4.4 m x 3.3 m |
| Second Level | Bedroom 3 | 3.7 m | 3 m | 3.7 m x 3 m |
| Basement | Laundry Room | 4.3 m | 2.2 m | 4.3 m x 2.2 m |
| Basement | Recreational, Games Room | 8.11 m | 4.15 m | 8.11 m x 4.15 m |
| Basement | Media | 3.05 m | 2.75 m | 3.05 m x 2.75 m |
| Main Level | Family Room | 3.1 m | 4.3 m | 3.1 m x 4.3 m |
| Main Level | Kitchen | 4.8 m | 2.8 m | 4.8 m x 2.8 m |
| Main Level | Living Room | 4.5 m | 3.1 m | 4.5 m x 3.1 m |
| Main Level | Dining Room | 3 m | 2.5 m | 3 m x 2.5 m |
Utilities
| Cable | Available |
| Sewer | Installed |
Interested?
Contact us for more information
Paul Michael Busca
Salesperson
18 Wynford Dr #307
Toronto, Ontario M3C 3S2




























