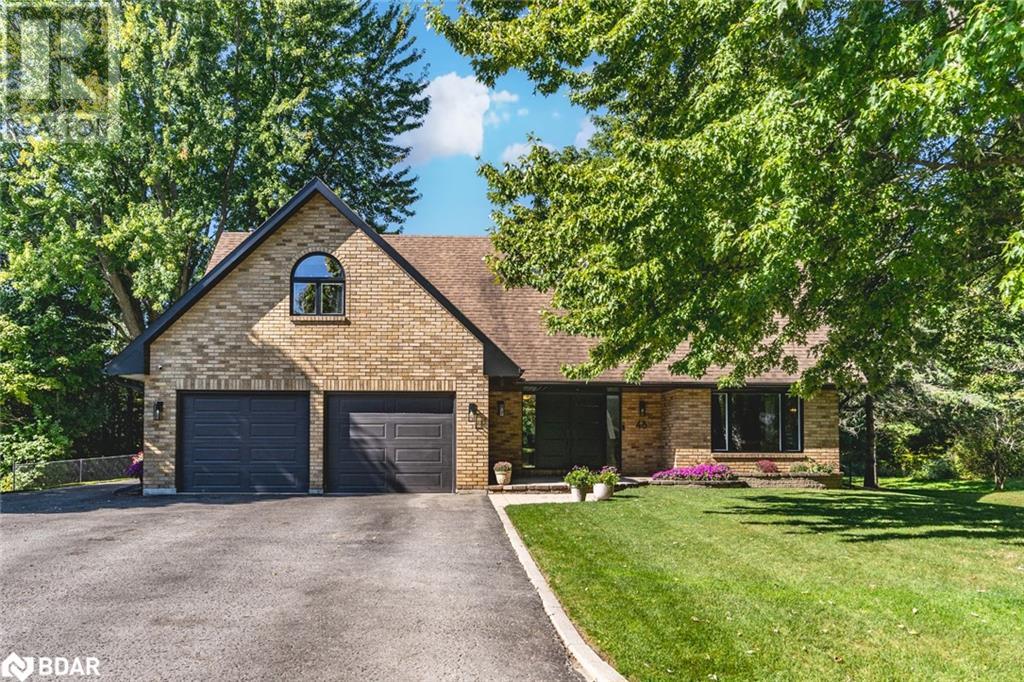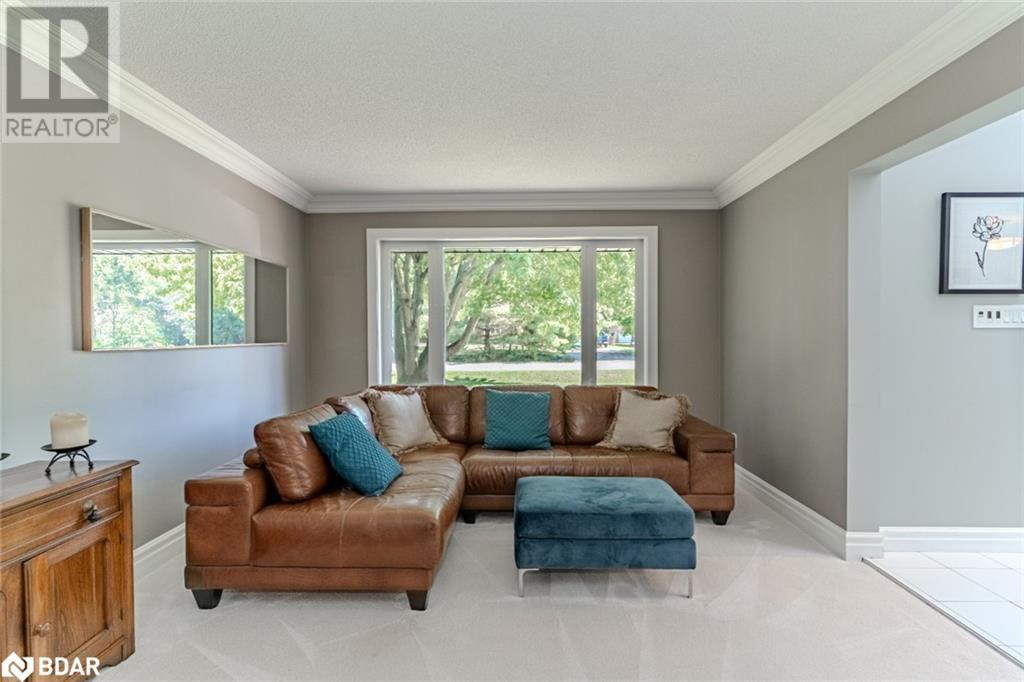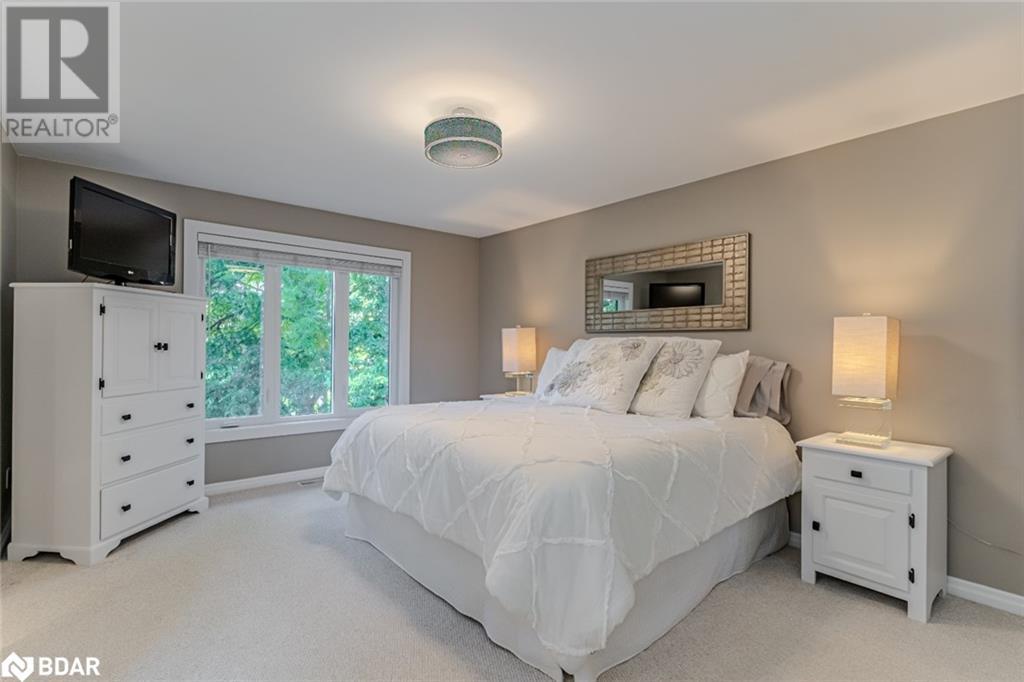48 Lawrence Avenue Minesing, Ontario L9X 0C6
$1,299,000
EXPANSIVE ESTATE HOME IN A SERENE NEIGHBOURHOOD WITH LUSH LANDSCAPING & SIGNIFICANT UPGRADES! This beautifully maintained 2-storey home sits on a generous 98 x 154 ft lot in a prestigious estate neighbourhood, surrounded by other exceptional properties and mature trees that provide a sense of privacy. Located in a picturesque community with easy access to parks, scenic trails, skiing, and top-rated schools, this home offers an ideal lifestyle for families. The timeless brick exterior, black-framed windows, vibrant perennial gardens, double garage, and expansive driveway create a striking first impression. Step inside to nearly 3,900 sq ft of finished living space, thoughtfully designed for everyday comfort and entertaining. The bright kitchen features sleek white cabinetry, a large island with seating, built-in appliances, and a sunny breakfast area. Enjoy a warm and welcoming family room with a cozy fireplace, as well as a combined formal living and dining area for special gatherings. The main floor office provides a quiet, dedicated space for remote work or study. Upstairs, you’ll find five spacious bedrooms and three bathrooms, including a large primary suite with double door entry, a walk-in closet, and a 4-piece ensuite. The partially finished basement includes a completed bedroom, and provides additional space to customize for a home gym, rec room, or extra living area. The beautifully landscaped backyard presents a spacious stone patio, ideal for outdoor dining and entertaining, all surrounded by lush greenery. Thoughtful updates completed over the years include the air conditioning system (2021), furnace, roof, eavestroughs, downspouts, soffits with lighting, fascia, gutters, all windows (2021), inground irrigation, water softener, water heater (2024) and central vacuum system. A rare opportunity to enjoy elegance, space, and functionality in a peaceful estate setting! (id:61445)
Property Details
| MLS® Number | 40735771 |
| Property Type | Single Family |
| AmenitiesNearBy | Golf Nearby |
| Features | Paved Driveway, Country Residential, Automatic Garage Door Opener |
| ParkingSpaceTotal | 10 |
Building
| BathroomTotal | 3 |
| BedroomsAboveGround | 5 |
| BedroomsBelowGround | 1 |
| BedroomsTotal | 6 |
| Appliances | Central Vacuum, Dishwasher, Dryer, Microwave, Refrigerator, Stove, Water Softener, Washer, Window Coverings, Garage Door Opener |
| ArchitecturalStyle | 2 Level |
| BasementDevelopment | Partially Finished |
| BasementType | Full (partially Finished) |
| ConstructedDate | 1989 |
| ConstructionStyleAttachment | Detached |
| CoolingType | Central Air Conditioning |
| ExteriorFinish | Brick |
| HalfBathTotal | 1 |
| HeatingFuel | Natural Gas |
| HeatingType | Forced Air |
| StoriesTotal | 2 |
| SizeInterior | 3885 Sqft |
| Type | House |
| UtilityWater | Municipal Water |
Parking
| Attached Garage |
Land
| Acreage | No |
| LandAmenities | Golf Nearby |
| LandscapeFeatures | Lawn Sprinkler |
| Sewer | Septic System |
| SizeDepth | 154 Ft |
| SizeFrontage | 98 Ft |
| SizeIrregular | 0.41 |
| SizeTotal | 0.41 Ac|under 1/2 Acre |
| SizeTotalText | 0.41 Ac|under 1/2 Acre |
| ZoningDescription | R1 |
Rooms
| Level | Type | Length | Width | Dimensions |
|---|---|---|---|---|
| Second Level | Storage | 3'9'' x 6'7'' | ||
| Second Level | Storage | 7'5'' x 12'3'' | ||
| Second Level | 5pc Bathroom | Measurements not available | ||
| Second Level | Laundry Room | 9'0'' x 7'8'' | ||
| Second Level | Bedroom | 12'8'' x 10'7'' | ||
| Second Level | Bedroom | 9'6'' x 8'4'' | ||
| Second Level | Bedroom | 12'7'' x 10'6'' | ||
| Second Level | Bedroom | 21'5'' x 12'1'' | ||
| Second Level | Full Bathroom | Measurements not available | ||
| Second Level | Primary Bedroom | 16'1'' x 12'4'' | ||
| Basement | Recreation Room | 13'1'' x 51'11'' | ||
| Basement | Bedroom | 16'8'' x 11'7'' | ||
| Main Level | 2pc Bathroom | Measurements not available | ||
| Main Level | Mud Room | 7'0'' x 7'0'' | ||
| Main Level | Office | 9'2'' x 10'2'' | ||
| Main Level | Family Room | 13'4'' x 26'0'' | ||
| Main Level | Living Room | 17'1'' x 12'1'' | ||
| Main Level | Dining Room | 13'4'' x 12'1'' | ||
| Main Level | Breakfast | 9'11'' x 13'1'' | ||
| Main Level | Kitchen | 13'4'' x 14'1'' | ||
| Main Level | Foyer | 11'9'' x 14'1'' |
https://www.realtor.ca/real-estate/28400786/48-lawrence-avenue-minesing
Interested?
Contact us for more information
Peggy Hill
Broker
374 Huronia Road
Barrie, Ontario L4N 8Y9
Joanne Burlington
Salesperson
374 Huronia Road Unit: 101
Barrie, Ontario L4N 8Y9



































