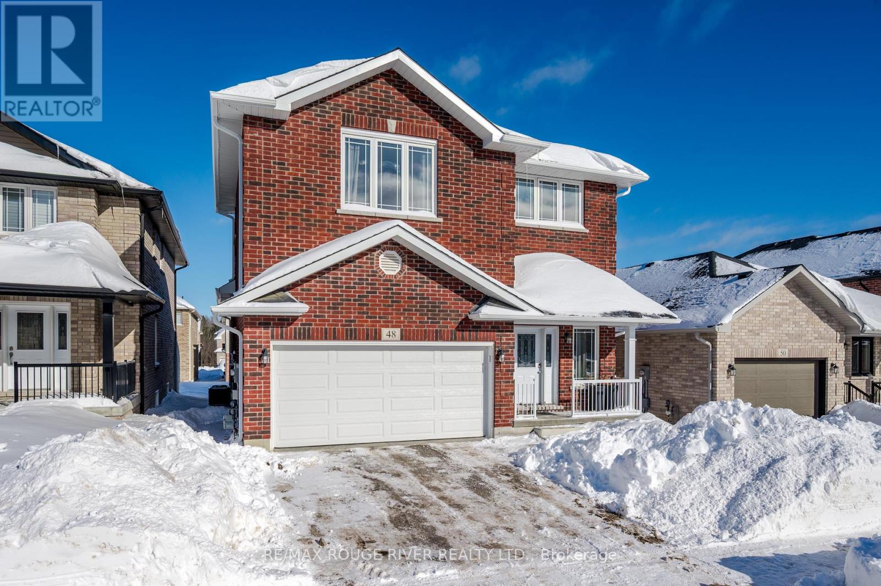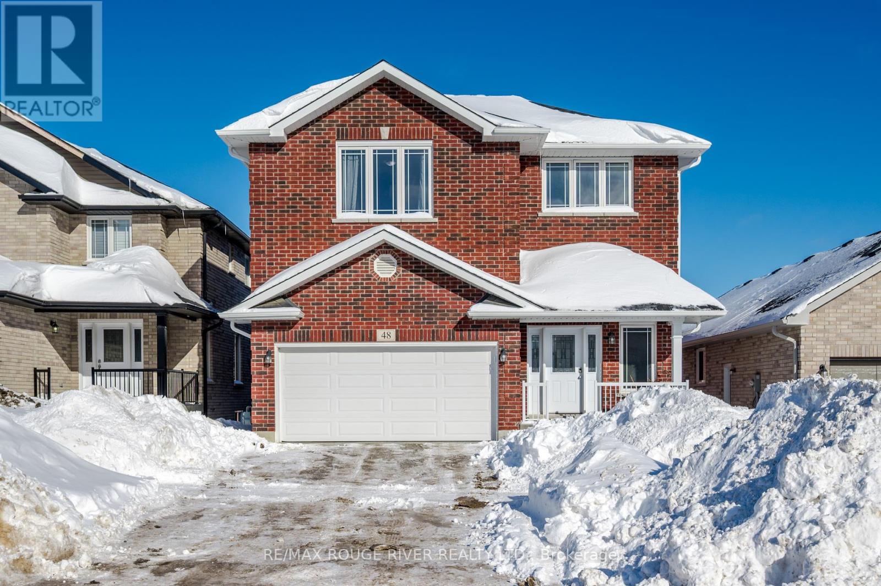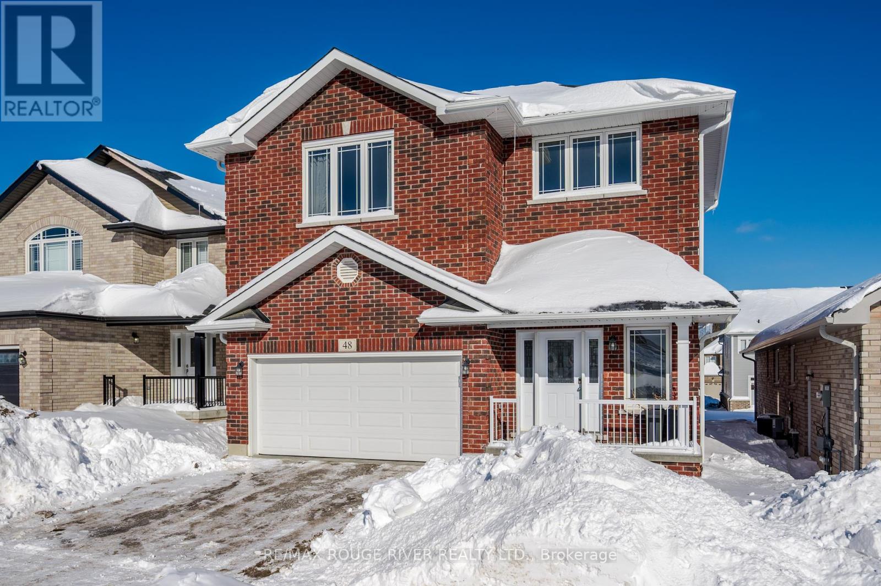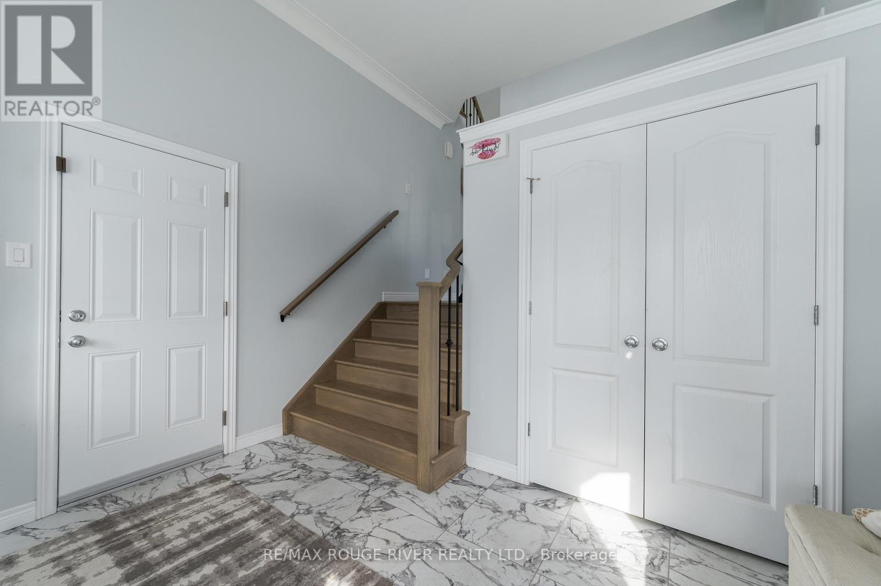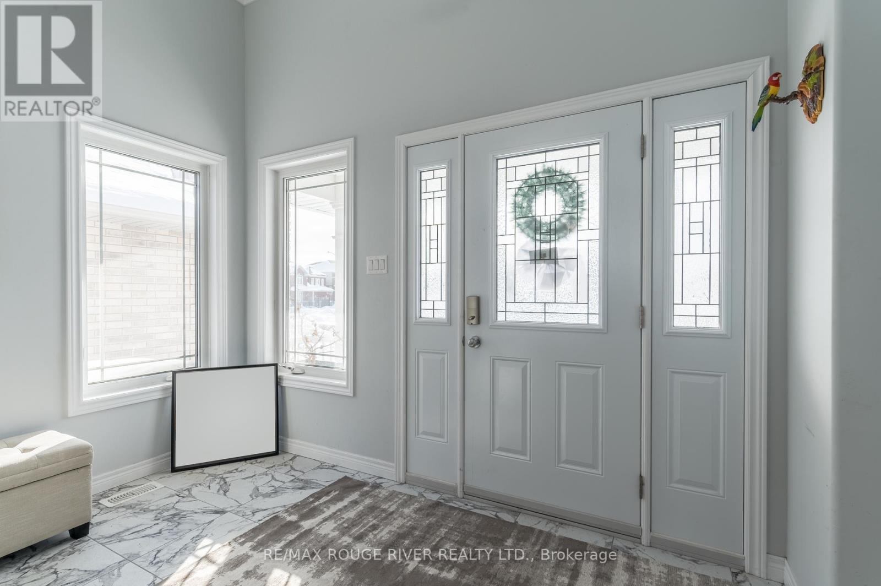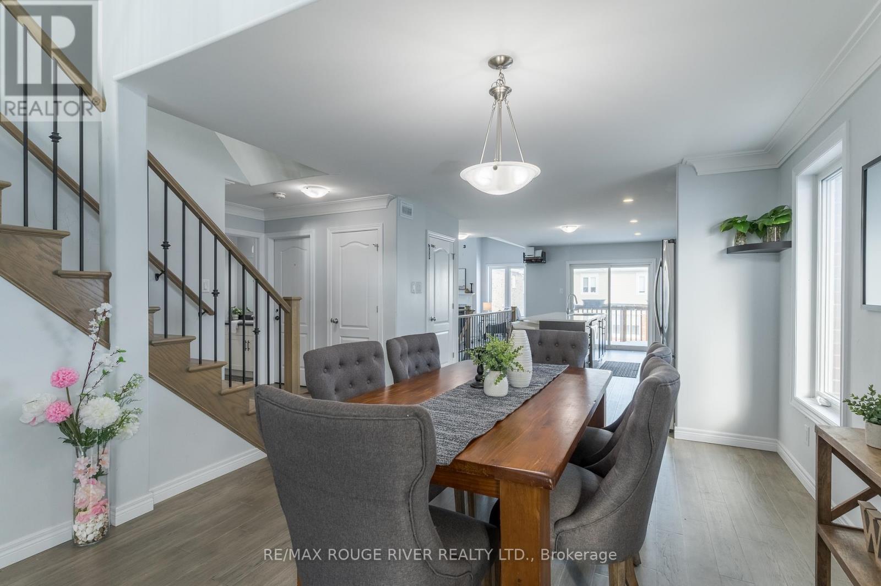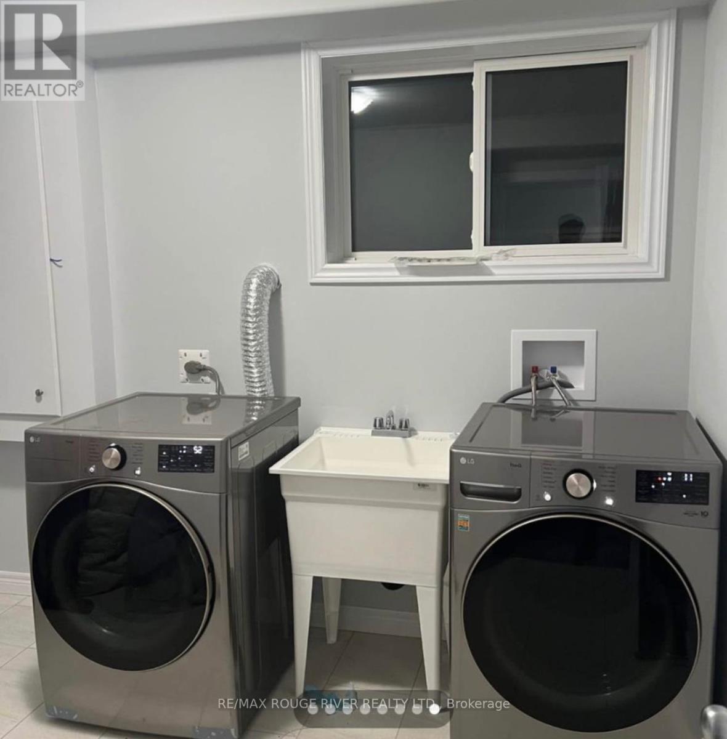48 York Drive Smith-Ennismore-Lakefield, Ontario K9K 0H1
$899,900
Welcome to this beautiful brick home in Peterboroughs newest community, Trails of Lily Lake! This bright and spacious home offers an open-concept living area filled with natural light, featuring a cozy gas fireplace and a gorgeous kitchen with ample counter space, an island, and a gas stove perfect for the home chef. Step outside to a lovely balcony, ideal for BBQs and relaxing outdoors.The main floor features two spacious bedrooms and a 4-piece bath, while the upper loft office space leads to a luxurious primary suite with a 5-piece ensuite, including a soaker tub-your private retreat! The fully finished basement offers fantastic in-law potential with a separate entrance with a walk-up to the garage, two additional bedrooms, a full 4-piece bath, and a generous living space, Laundry room and a very large crawl space for storage! Enjoy the convenience of a double-car attached garage and the charm of a growing, family-friendly neighborhood close to parks, trails, and amenities. This home is two years old and a quick closing is available! (id:61445)
Property Details
| MLS® Number | X11983852 |
| Property Type | Single Family |
| Community Name | Rural Smith-Ennismore-Lakefield |
| AmenitiesNearBy | Place Of Worship, Public Transit, Schools, Hospital |
| CommunityFeatures | School Bus |
| Features | Flat Site |
| ParkingSpaceTotal | 6 |
Building
| BathroomTotal | 3 |
| BedroomsAboveGround | 5 |
| BedroomsTotal | 5 |
| Appliances | Water Meter, Dishwasher, Dryer, Refrigerator, Stove, Washer |
| BasementDevelopment | Finished |
| BasementFeatures | Walk-up |
| BasementType | N/a (finished) |
| ConstructionStyleAttachment | Detached |
| CoolingType | Central Air Conditioning |
| ExteriorFinish | Brick |
| FireplacePresent | Yes |
| FireplaceTotal | 1 |
| FlooringType | Marble |
| FoundationType | Block |
| HeatingFuel | Natural Gas |
| HeatingType | Forced Air |
| StoriesTotal | 1 |
| SizeInterior | 3499.9705 - 4999.958 Sqft |
| Type | House |
| UtilityWater | Municipal Water |
Parking
| Attached Garage | |
| Garage |
Land
| Acreage | No |
| LandAmenities | Place Of Worship, Public Transit, Schools, Hospital |
| Sewer | Sanitary Sewer |
| SizeDepth | 108 Ft ,6 In |
| SizeFrontage | 40 Ft |
| SizeIrregular | 40 X 108.5 Ft |
| SizeTotalText | 40 X 108.5 Ft|under 1/2 Acre |
| ZoningDescription | Residential |
Rooms
| Level | Type | Length | Width | Dimensions |
|---|---|---|---|---|
| Lower Level | Bedroom | Measurements not available | ||
| Lower Level | Bedroom | Measurements not available | ||
| Lower Level | Bathroom | Measurements not available | ||
| Lower Level | Laundry Room | Measurements not available | ||
| Main Level | Foyer | Measurements not available | ||
| Main Level | Dining Room | Measurements not available | ||
| Main Level | Living Room | 3.66 m | 2.74 m | 3.66 m x 2.74 m |
| Main Level | Kitchen | Measurements not available | ||
| Main Level | Bedroom | Measurements not available | ||
| Main Level | Bedroom | Measurements not available | ||
| Main Level | Bathroom | Measurements not available | ||
| Upper Level | Primary Bedroom | Measurements not available | ||
| Upper Level | Bathroom | Measurements not available |
Utilities
| Cable | Installed |
| Sewer | Installed |
Interested?
Contact us for more information
Tammy Brooks
Salesperson
1135 Lansdowne St W #10
Peterborough, Ontario K9J 7M2

