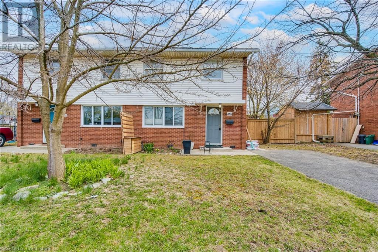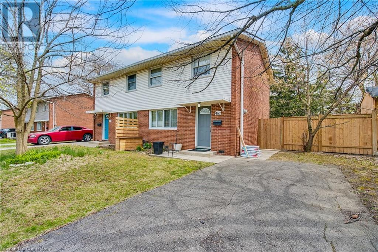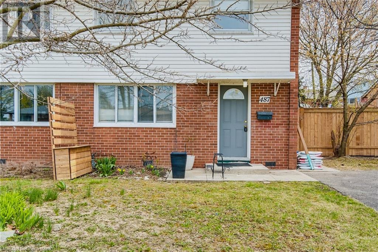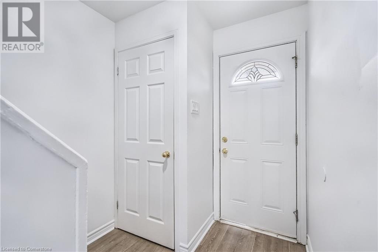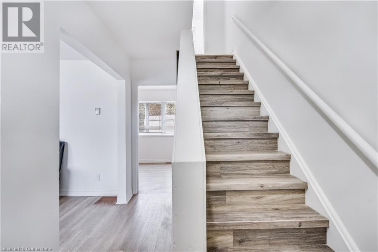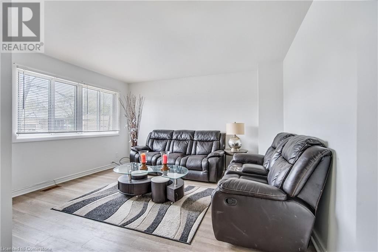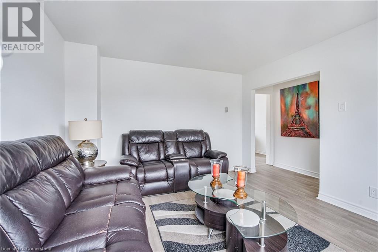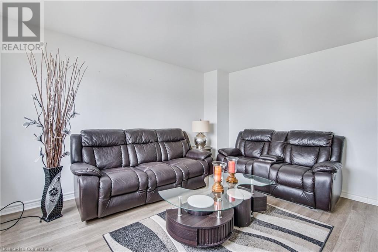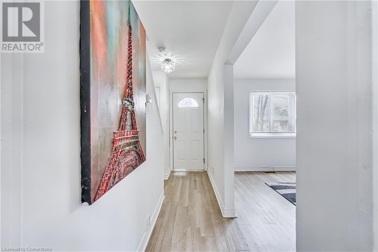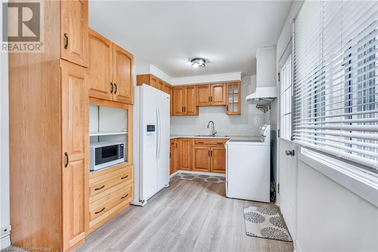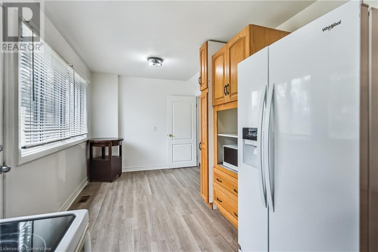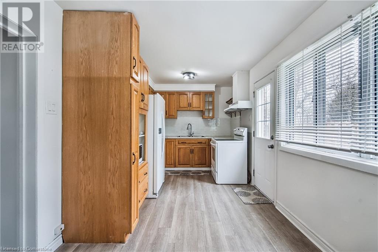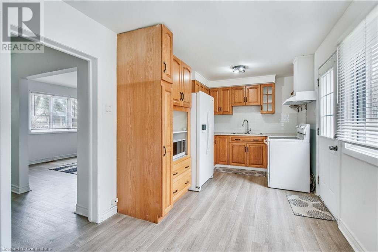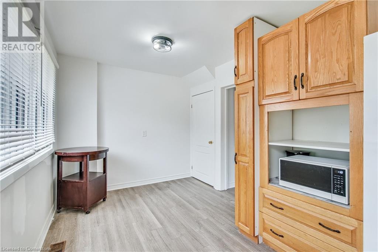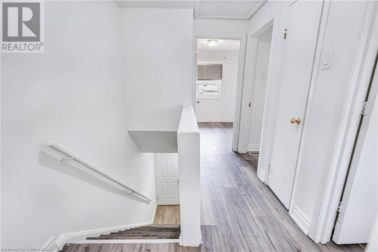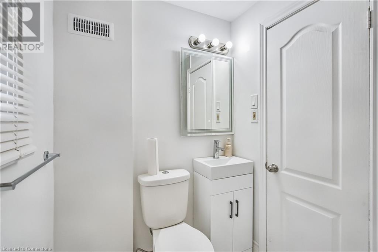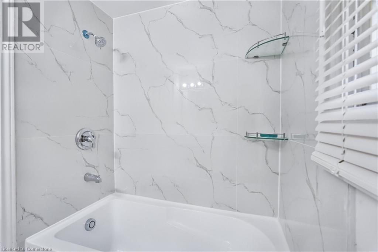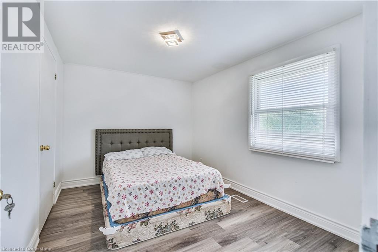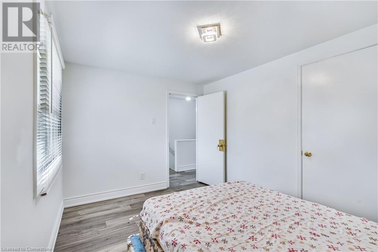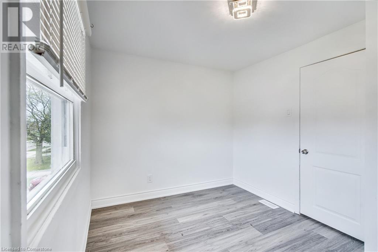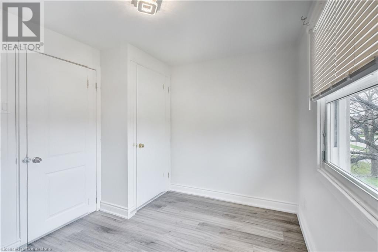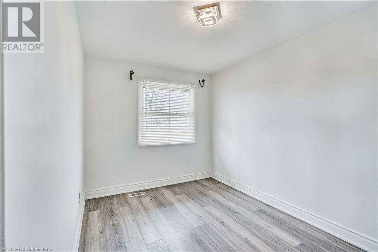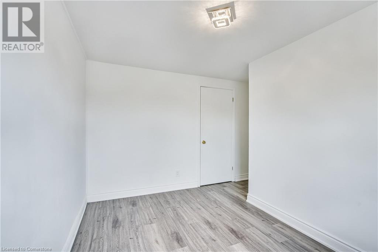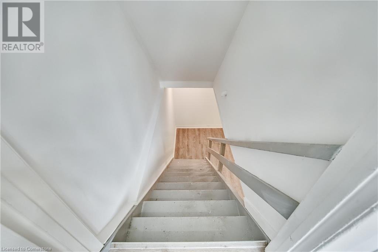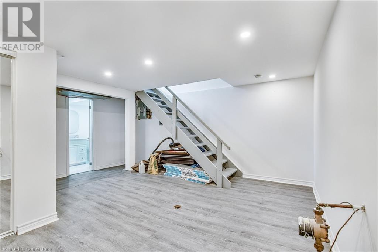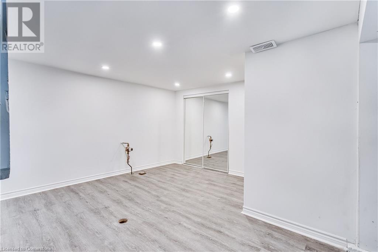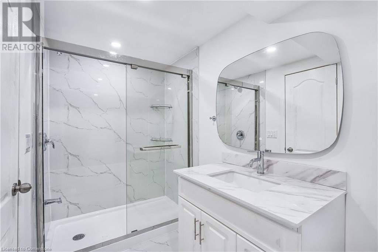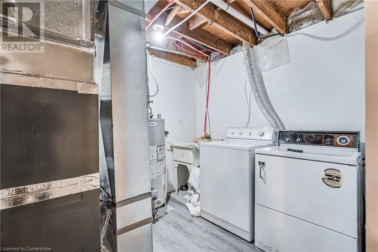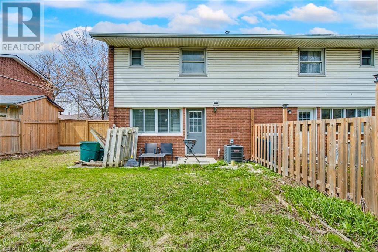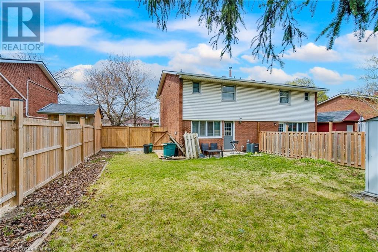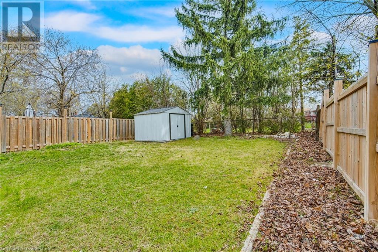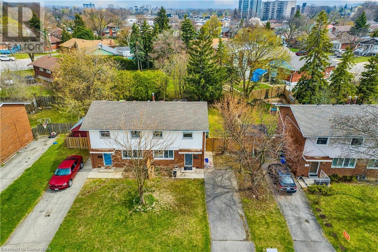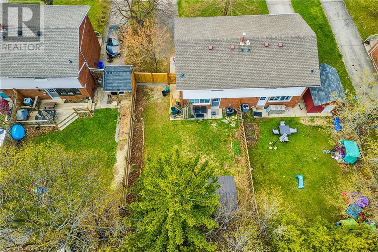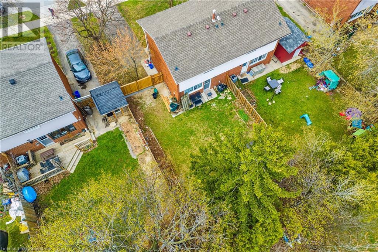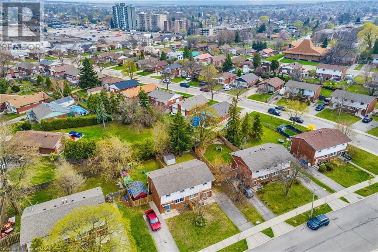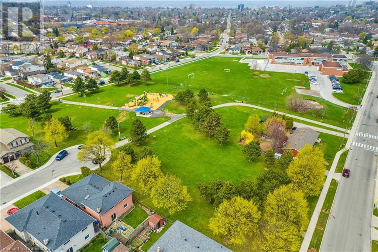487 East 25th Street Hamilton, Ontario L8V 3B8
$599,900
Welcome to 487 E 25th St, Hamilton! This beautifully renovated semi-detached home sits on a fantastic lot in a prime Central Hamilton Mountain location, close to schools, parks, shopping, and highway access. Step inside to find updated vinyl flooring throughout, freshly painted walls, and stylishly updated bathrooms. The bright and functional layout offers a spacious living and dining area, perfect for everyday living. The fully finished basement features a large recreation space and an additional bathroom, adding even more versatility to the home. Move-in ready and full of updates, this property offers incredible value in a sought-after neighbourhood. Don't miss it! (id:61445)
Property Details
| MLS® Number | 40728781 |
| Property Type | Single Family |
| AmenitiesNearBy | Park, Place Of Worship, Public Transit, Schools, Shopping |
| EquipmentType | Water Heater |
| ParkingSpaceTotal | 4 |
| RentalEquipmentType | Water Heater |
Building
| BathroomTotal | 2 |
| BedroomsAboveGround | 3 |
| BedroomsTotal | 3 |
| Appliances | Dryer, Refrigerator, Stove, Washer, Window Coverings |
| ArchitecturalStyle | Bungalow |
| BasementDevelopment | Finished |
| BasementType | Full (finished) |
| ConstructedDate | 1959 |
| ConstructionStyleAttachment | Semi-detached |
| CoolingType | Central Air Conditioning |
| ExteriorFinish | Brick, Vinyl Siding |
| FoundationType | Block |
| HeatingFuel | Natural Gas |
| HeatingType | Forced Air |
| StoriesTotal | 1 |
| SizeInterior | 976 Sqft |
| Type | House |
| UtilityWater | Municipal Water |
Land
| AccessType | Road Access, Highway Access |
| Acreage | No |
| LandAmenities | Park, Place Of Worship, Public Transit, Schools, Shopping |
| Sewer | Municipal Sewage System |
| SizeDepth | 94 Ft |
| SizeFrontage | 38 Ft |
| SizeTotalText | Under 1/2 Acre |
| ZoningDescription | D |
Rooms
| Level | Type | Length | Width | Dimensions |
|---|---|---|---|---|
| Second Level | 4pc Bathroom | Measurements not available | ||
| Second Level | Bedroom | 10'7'' x 8'4'' | ||
| Second Level | Bedroom | 11'8'' x 11'5'' | ||
| Second Level | Primary Bedroom | 11'8'' x 9'5'' | ||
| Basement | Utility Room | 7'8'' x 8'6'' | ||
| Basement | 3pc Bathroom | Measurements not available | ||
| Basement | Recreation Room | 15'7'' x 16'9'' | ||
| Main Level | Dining Room | 6'11'' x 7'11'' | ||
| Main Level | Kitchen | 11'8'' x 7'11'' | ||
| Main Level | Living Room | 11'8'' x 14'2'' |
https://www.realtor.ca/real-estate/28312182/487-east-25th-street-hamilton
Interested?
Contact us for more information
Rob Golfi
Salesperson
1 Markland Street
Hamilton, Ontario L8P 2J5

