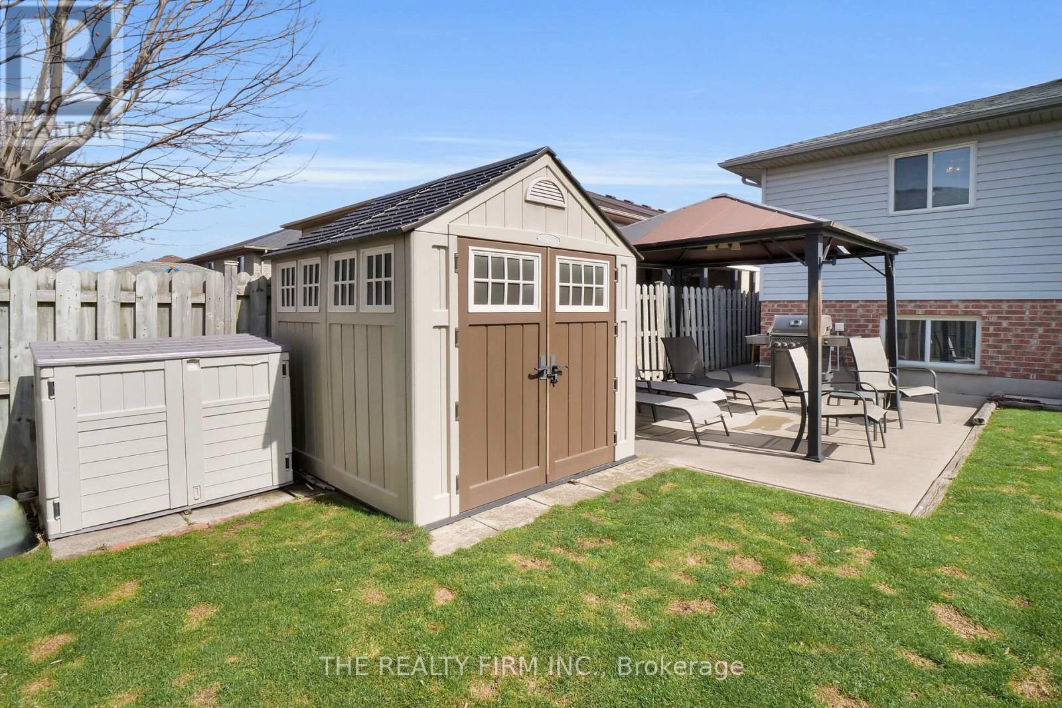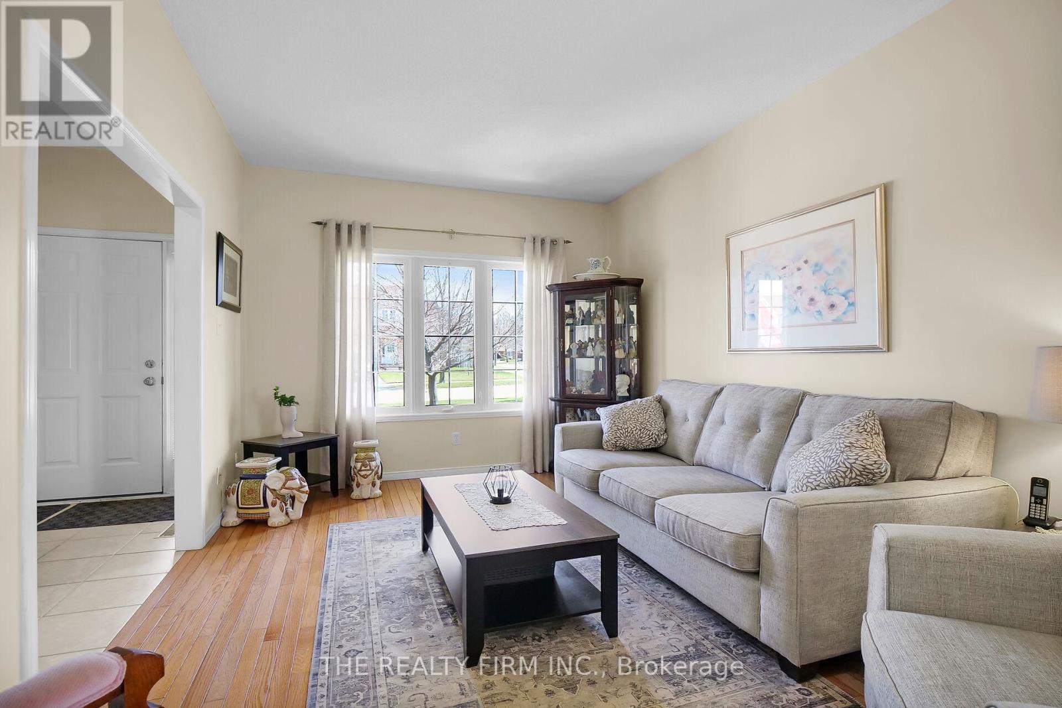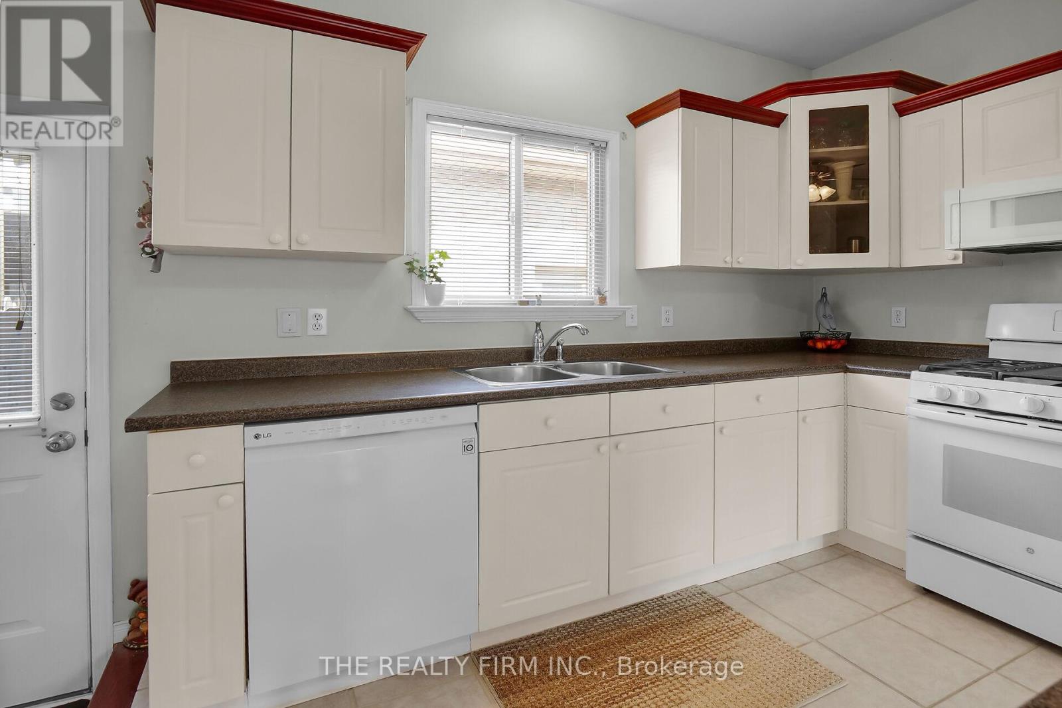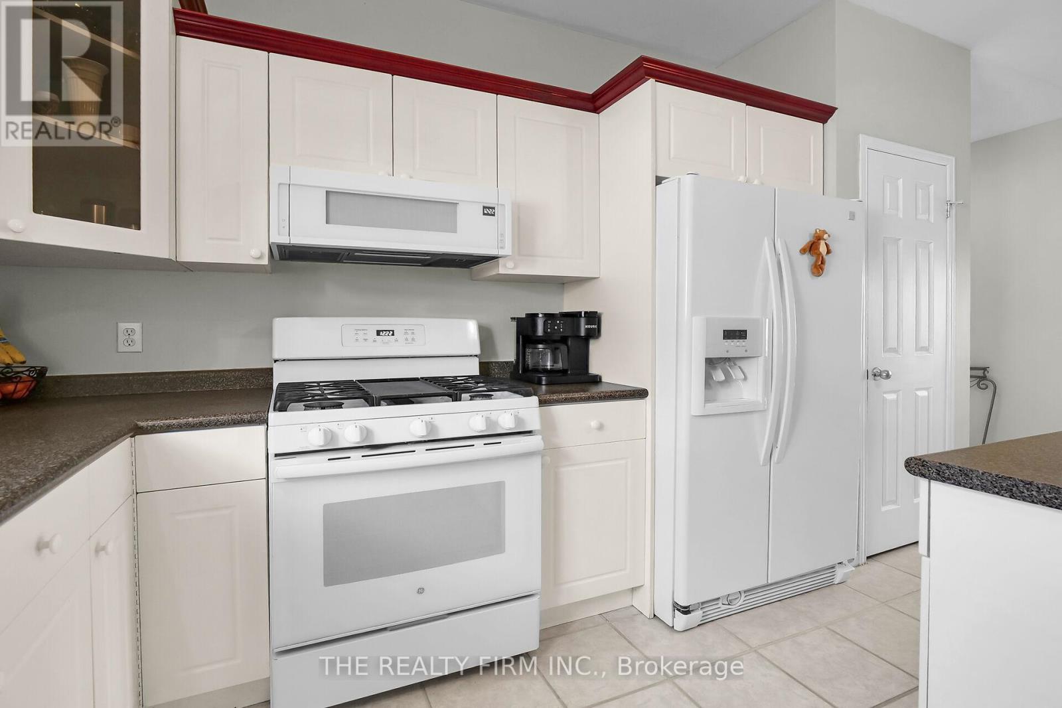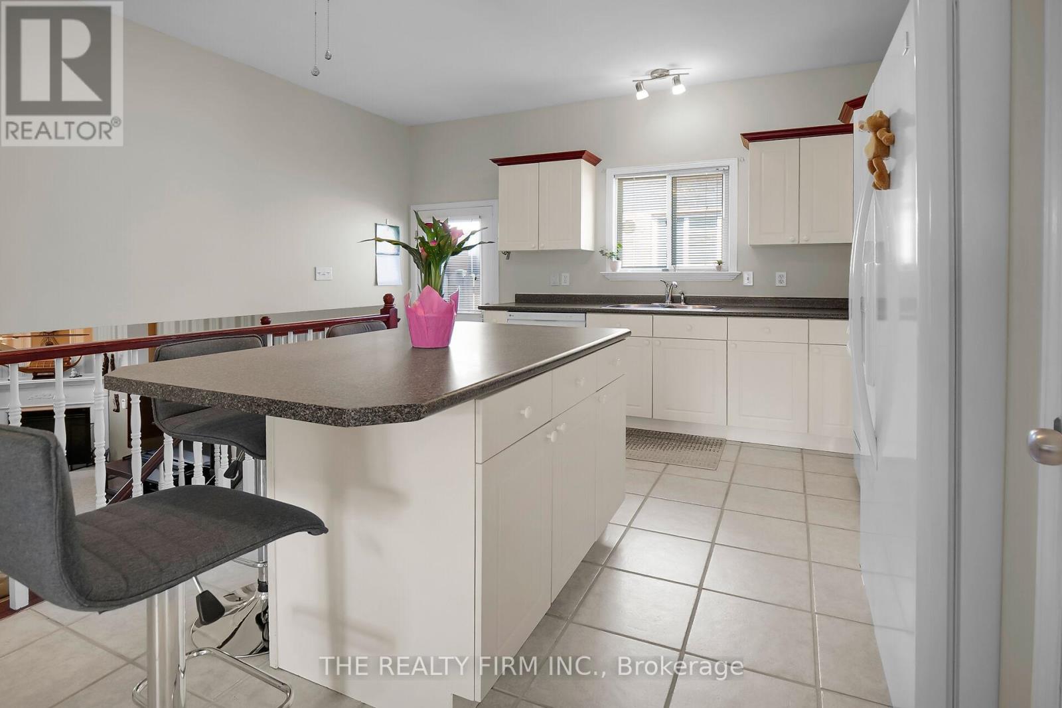487 Forest Creek Place London East, Ontario N5Y 5T6
$719,900
Welcome to 487 Forest Creel Place! Discover your dream family home nestled on a peaceful cul-de-sac in a desirable Northeast London neighbourhood. This immaculate 4-level backsplit offers over 2000 sq ft of finished living space, perfect for growing families. Enjoy bright principal rooms including a welcoming living room and dining area. The heart of the home is the open-concept kitchen featuring a convenient eating island. Step down to the cozy lower-level family room, complete with a gas fireplace ideal for relaxing evenings. Upstairs, the primary suite boasts a private 3-piece ensuite and a walk-in closet. Three additional spacious bedrooms and two more full bathrooms provide ample room for everyone. Outside, escape to your private, fully fenced backyard oasis! Meticulously maintained, it features a lovely patio with a gazebo for summer enjoyment and a handy garden shed. Impressive curb appeal with a stamped concrete drive and walkways. Location is paramount enjoy minimal traffic and the incredible Kilally River Valley trails practically at your doorstep! Major updates include Furnace & Central Air (2020) and Roof (approx. 8 years ago). Don't miss this incredible opportunity book your showing today! (id:61445)
Property Details
| MLS® Number | X12066910 |
| Property Type | Single Family |
| Community Name | East A |
| AmenitiesNearBy | Schools, Park |
| EquipmentType | Water Heater |
| Features | Cul-de-sac |
| ParkingSpaceTotal | 5 |
| RentalEquipmentType | Water Heater |
| Structure | Patio(s), Porch, Shed |
Building
| BathroomTotal | 3 |
| BedroomsAboveGround | 3 |
| BedroomsBelowGround | 1 |
| BedroomsTotal | 4 |
| Age | 16 To 30 Years |
| Amenities | Fireplace(s) |
| Appliances | Garage Door Opener Remote(s), Water Meter, Dishwasher, Dryer, Stove, Washer, Window Coverings, Refrigerator |
| BasementType | Full |
| ConstructionStyleAttachment | Detached |
| ConstructionStyleSplitLevel | Backsplit |
| CoolingType | Central Air Conditioning |
| ExteriorFinish | Brick, Vinyl Siding |
| FireplacePresent | Yes |
| FireplaceTotal | 1 |
| FoundationType | Concrete |
| HeatingFuel | Natural Gas |
| HeatingType | Forced Air |
| SizeInterior | 1100 - 1500 Sqft |
| Type | House |
| UtilityWater | Municipal Water |
Parking
| Attached Garage | |
| Garage |
Land
| Acreage | No |
| FenceType | Fully Fenced |
| LandAmenities | Schools, Park |
| LandscapeFeatures | Landscaped |
| Sewer | Sanitary Sewer |
| SizeDepth | 116 Ft ,3 In |
| SizeFrontage | 49 Ft |
| SizeIrregular | 49 X 116.3 Ft |
| SizeTotalText | 49 X 116.3 Ft |
Rooms
| Level | Type | Length | Width | Dimensions |
|---|---|---|---|---|
| Basement | Laundry Room | 3.91 m | 3 m | 3.91 m x 3 m |
| Basement | Utility Room | 7.64 m | 4.76 m | 7.64 m x 4.76 m |
| Basement | Cold Room | 4.76 m | 1.57 m | 4.76 m x 1.57 m |
| Lower Level | Bedroom | 4.51 m | 3.12 m | 4.51 m x 3.12 m |
| Lower Level | Bathroom | 3.12 m | 1.65 m | 3.12 m x 1.65 m |
| Lower Level | Family Room | 5.66 m | 5.78 m | 5.66 m x 5.78 m |
| Main Level | Dining Room | 3.07 m | 3.28 m | 3.07 m x 3.28 m |
| Main Level | Living Room | 3.07 m | 4.42 m | 3.07 m x 4.42 m |
| Main Level | Foyer | 4.42 m | 1.65 m | 4.42 m x 1.65 m |
| Main Level | Kitchen | 5.57 m | 3.28 m | 5.57 m x 3.28 m |
| Upper Level | Bedroom | 3.18 m | 3 m | 3.18 m x 3 m |
| Upper Level | Bedroom | 3.18 m | 3.08 m | 3.18 m x 3.08 m |
| Upper Level | Primary Bedroom | 4.27 m | 4.29 m | 4.27 m x 4.29 m |
| Upper Level | Bathroom | 1.85 m | 1.71 m | 1.85 m x 1.71 m |
| Upper Level | Bathroom | 2.58 m | 1.58 m | 2.58 m x 1.58 m |
https://www.realtor.ca/real-estate/28131284/487-forest-creek-place-london-east-east-a-east-a
Interested?
Contact us for more information
Chris Graham
Salesperson










