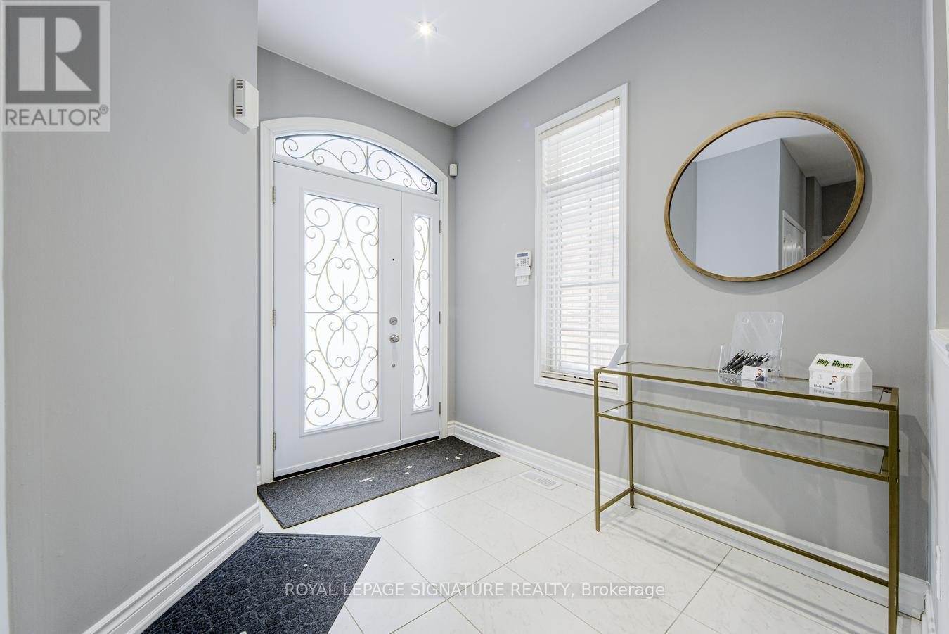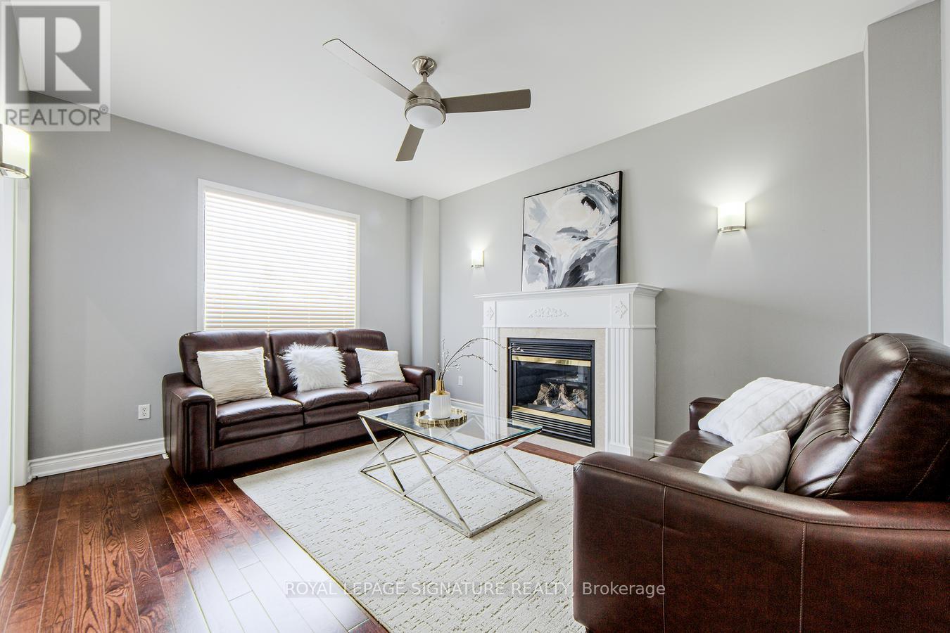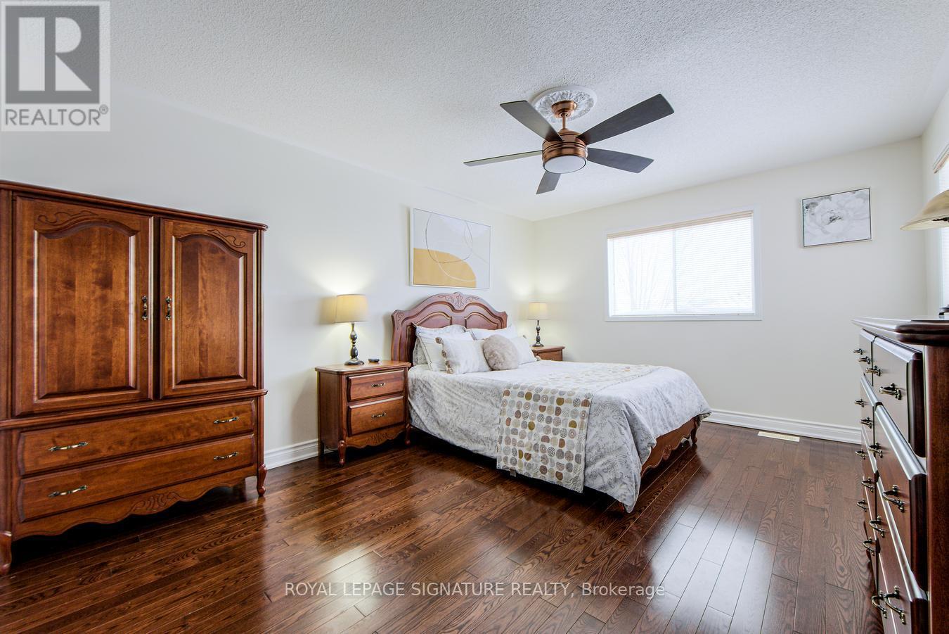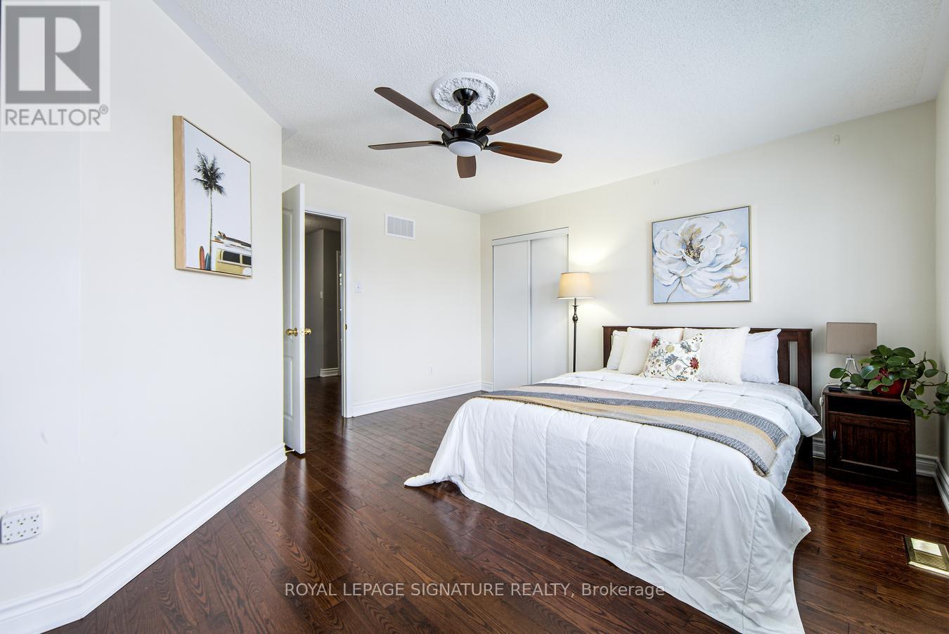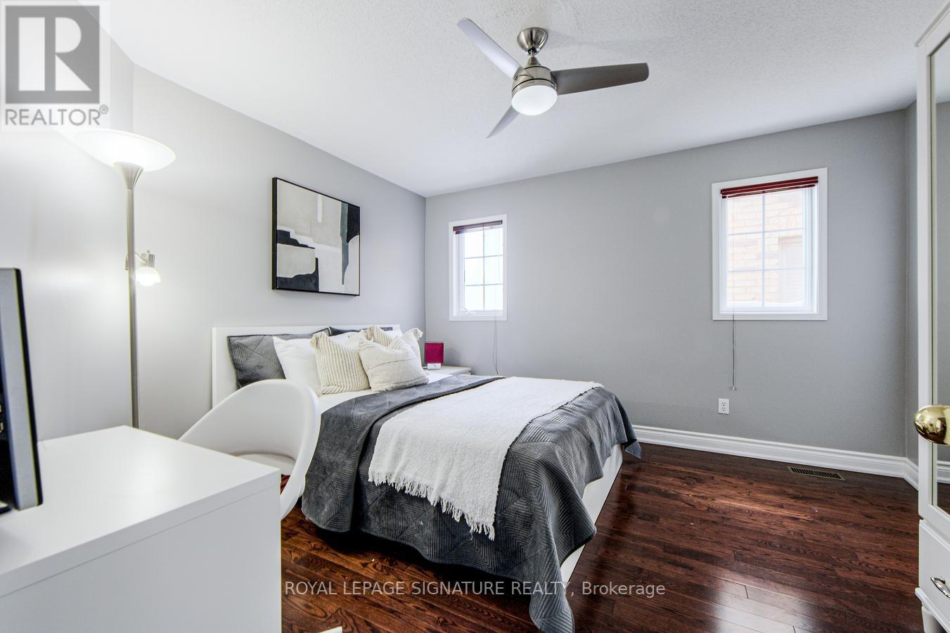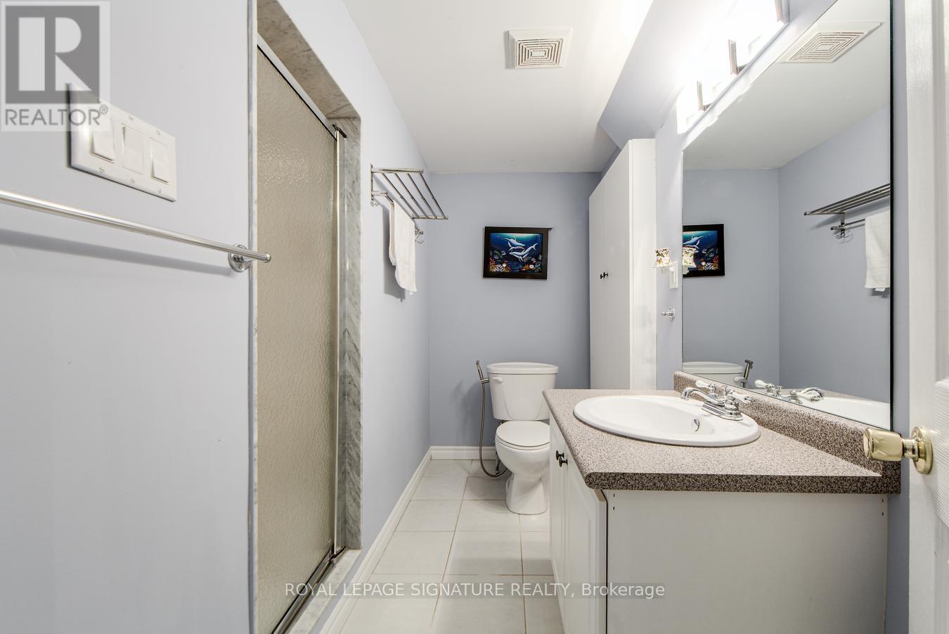4931 Long Acre Drive Mississauga, Ontario L5M 7L1
$1,480,000
Stunning family home in desirable Churchill Meadows with 4 bedrooms and a computer loft, offering a bright and functional layout. Beautifully renovated and exceptionally well maintained, this home features hardwood floors on the main and 2nd floors, pot lights, and a separate family room with a gas fireplace overlooking large backyard, that backs onto a walking trail. The spacious kitchen includes a 6-burner GE dual-fuel range and double oven, Bosch dishwasher, SS fridge, and deep double sink. The basement includes a wet bar. The main floor has a laundry room with garage access. The 2nd floor boasts generous bedrooms, a primary suite with a walk-in closet and a 5-piece ensuite, plus a den/office space (comp loft). Recent upgrade include washrooms (2022), a 50-gallon Rheem water heater (2024), a new 8x12x9 ft wood shed (2024), and a roof (2019). The home also includes an EV 220V line in the garage. Enjoy a fully upgraded kitchen and renovated interiors, perfect for modern family living. (id:61445)
Open House
This property has open houses!
2:00 pm
Ends at:4:00 pm
2:00 pm
Ends at:4:00 pm
Property Details
| MLS® Number | W11974164 |
| Property Type | Single Family |
| Community Name | Churchill Meadows |
| AmenitiesNearBy | Hospital, Park, Public Transit, Schools |
| CommunityFeatures | Community Centre |
| ParkingSpaceTotal | 4 |
| Structure | Shed |
Building
| BathroomTotal | 4 |
| BedroomsAboveGround | 4 |
| BedroomsTotal | 4 |
| Appliances | Water Softener, Dishwasher, Dryer, Refrigerator, Stove, Washer, Window Coverings |
| BasementDevelopment | Finished |
| BasementType | N/a (finished) |
| ConstructionStyleAttachment | Detached |
| CoolingType | Central Air Conditioning |
| ExteriorFinish | Brick, Concrete |
| FireplacePresent | Yes |
| FlooringType | Hardwood, Ceramic |
| FoundationType | Unknown |
| HalfBathTotal | 1 |
| HeatingFuel | Natural Gas |
| HeatingType | Forced Air |
| StoriesTotal | 2 |
| SizeInterior | 1999.983 - 2499.9795 Sqft |
| Type | House |
| UtilityWater | Municipal Water |
Parking
| Attached Garage | |
| Garage |
Land
| Acreage | No |
| FenceType | Fenced Yard |
| LandAmenities | Hospital, Park, Public Transit, Schools |
| Sewer | Sanitary Sewer |
| SizeDepth | 124 Ft ,8 In |
| SizeFrontage | 32 Ft |
| SizeIrregular | 32 X 124.7 Ft |
| SizeTotalText | 32 X 124.7 Ft |
Rooms
| Level | Type | Length | Width | Dimensions |
|---|---|---|---|---|
| Second Level | Primary Bedroom | 3.38 m | 4.57 m | 3.38 m x 4.57 m |
| Second Level | Bedroom 2 | 3.81 m | 4.14 m | 3.81 m x 4.14 m |
| Second Level | Bedroom 3 | 3.6 m | 3.84 m | 3.6 m x 3.84 m |
| Second Level | Bedroom 4 | 3.6 m | 4.08 m | 3.6 m x 4.08 m |
| Basement | Media | 10.6 m | 4.2 m | 10.6 m x 4.2 m |
| Main Level | Living Room | 3.56 m | 5.48 m | 3.56 m x 5.48 m |
| Main Level | Dining Room | 3.56 m | 5.48 m | 3.56 m x 5.48 m |
| Main Level | Kitchen | 3.38 m | 4.54 m | 3.38 m x 4.54 m |
| Main Level | Family Room | 3.6 m | 5.18 m | 3.6 m x 5.18 m |
Interested?
Contact us for more information
Rahul Dutta
Salesperson
201-30 Eglinton Ave West
Mississauga, Ontario L5R 3E7



