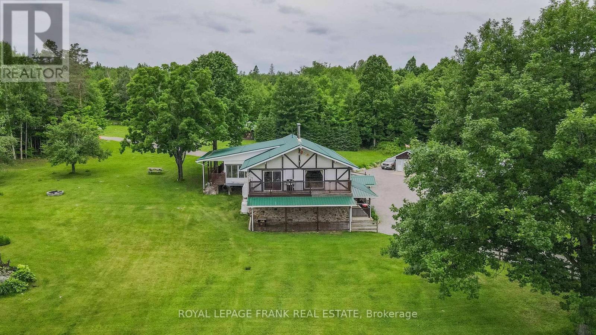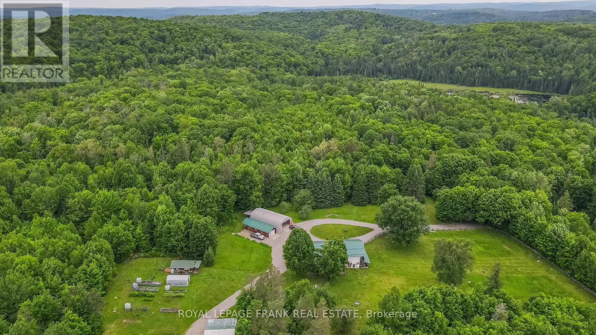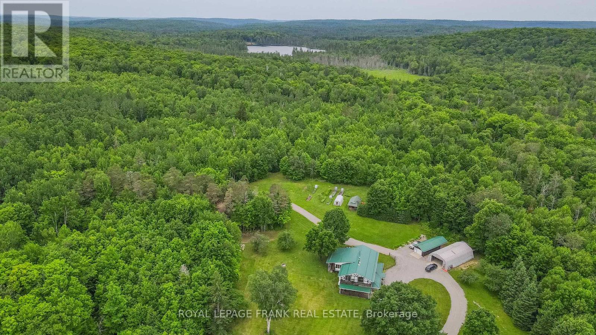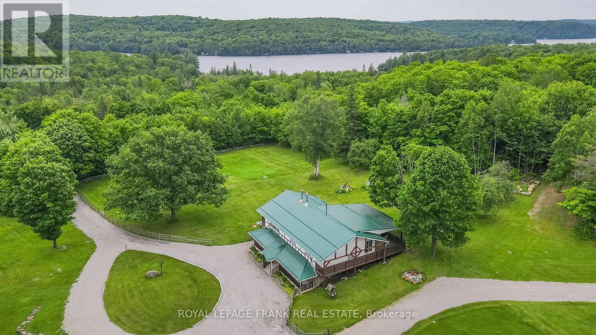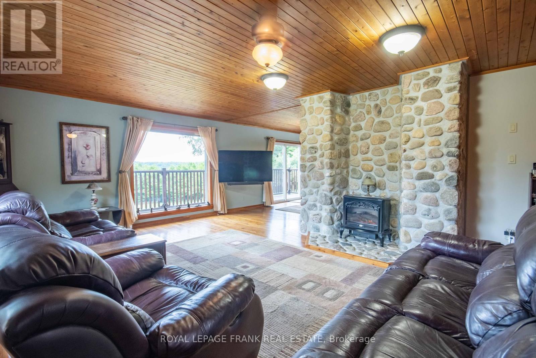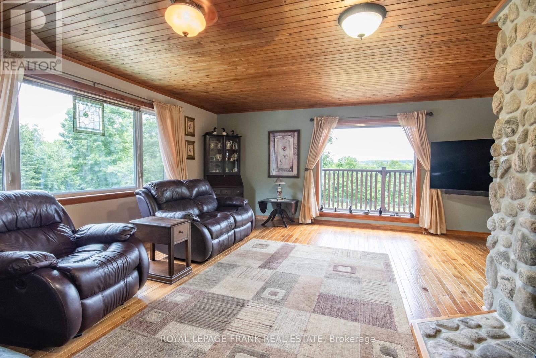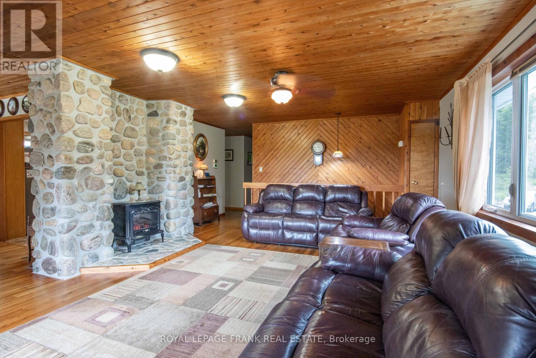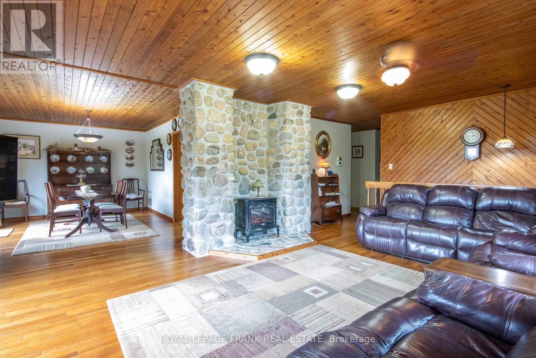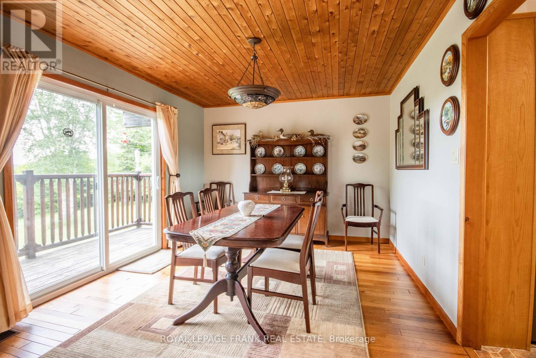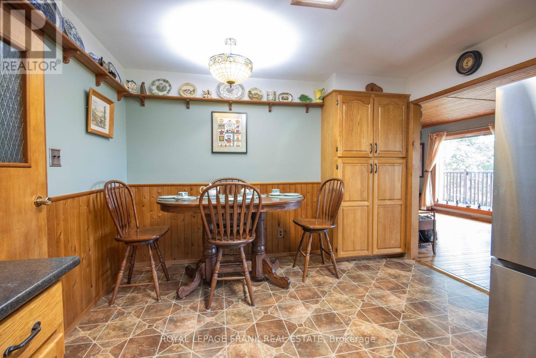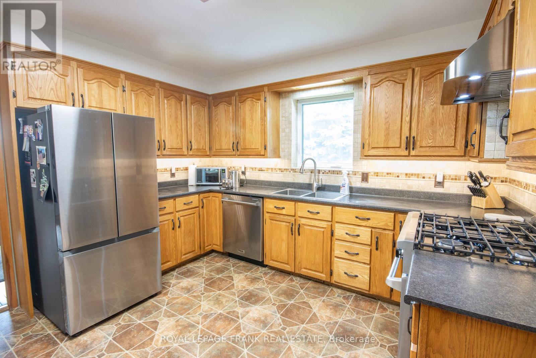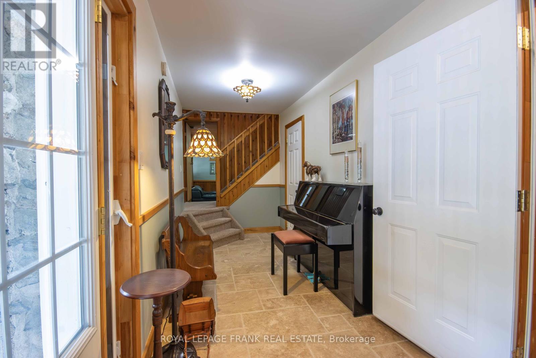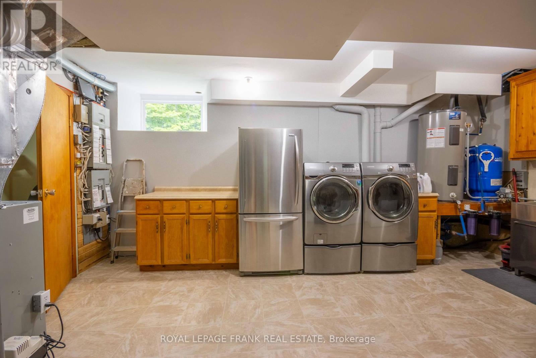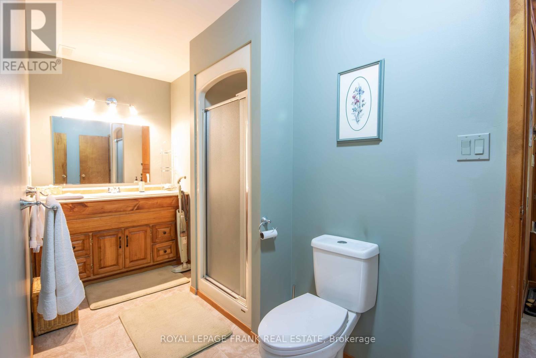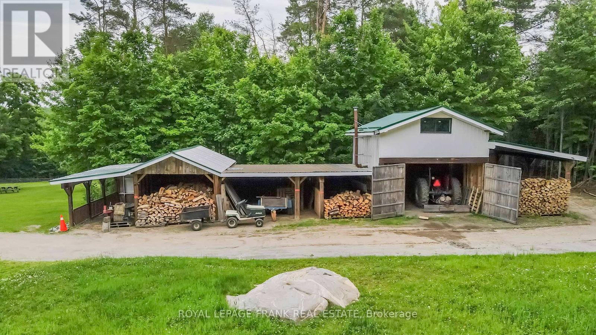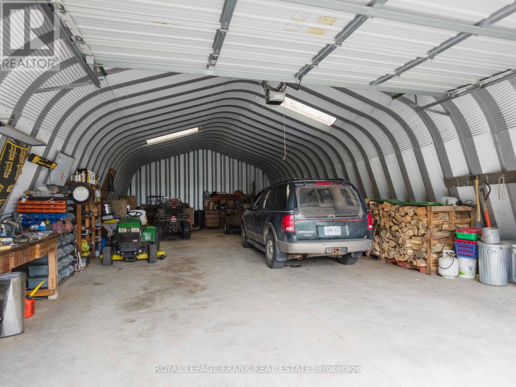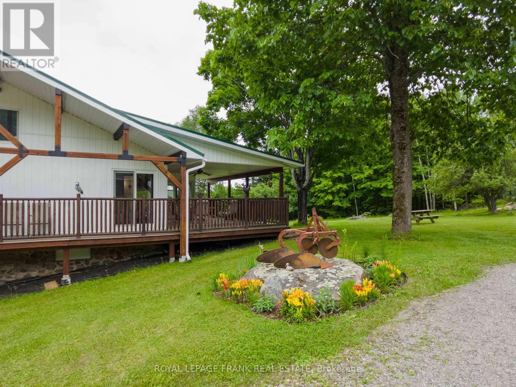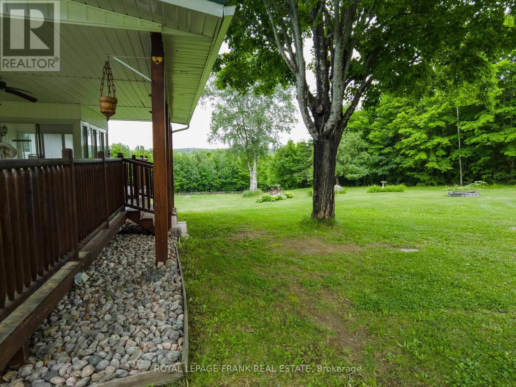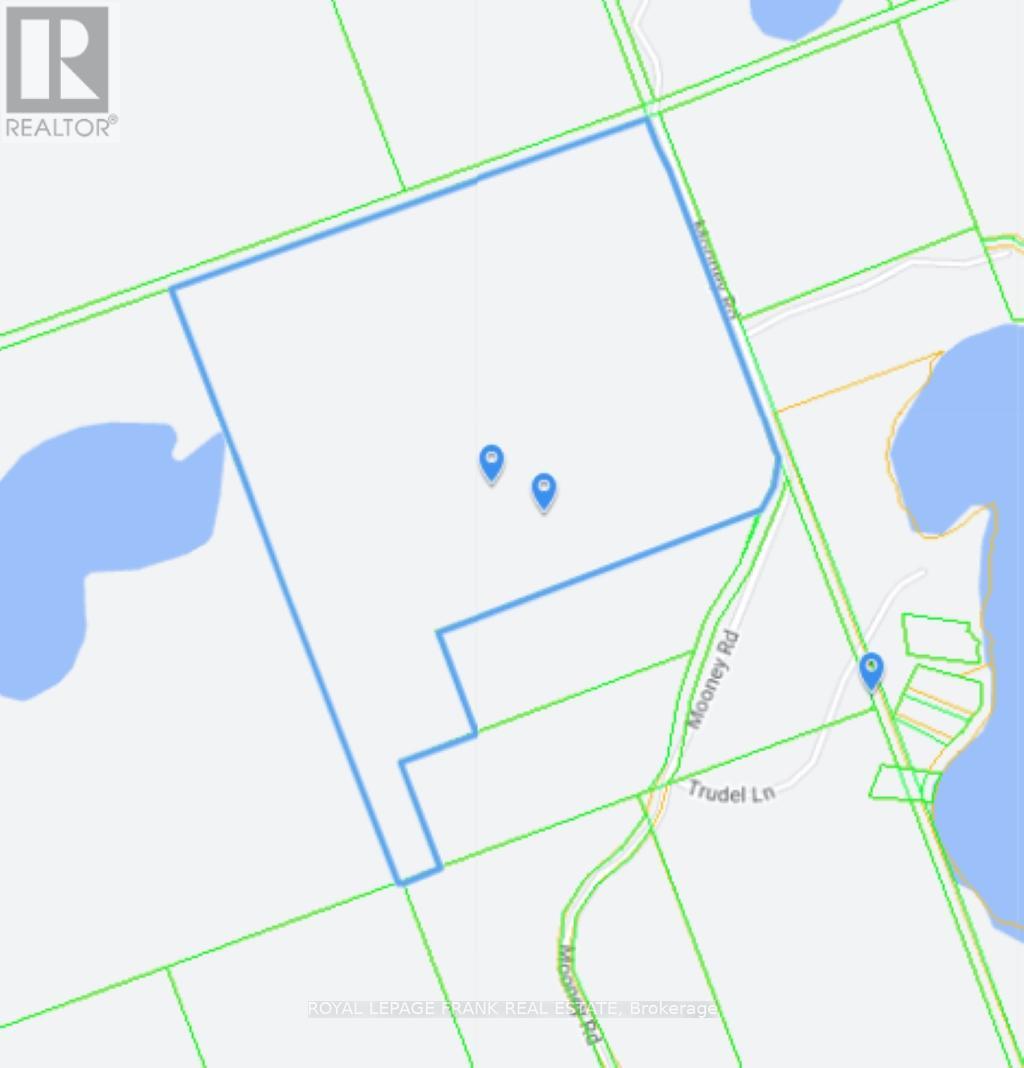497 Mooney Road Hastings Highlands, Ontario K0L 1C0
$1,250,000
Benefit from a close connection with nature, live the rural lifestyle of your dreams. Nestled on 141+ acres in the majestic hills of Monteagle, this comfortable self-sufficient homestead harmoniously integrates apple trees, maples & organic gardens with healthy untamed forest. Here, you're free to roam an extensive network of private trails and access Salmon Trout Lake via adjacent crown land. Thoughtfully positioned gardens & outbuildings demonstrate the successful intersection of design & function. A rich sense of peace & reflection extends from the landscape to the low-maintenance exterior and the natural stone & wood details carried through the interior of this spacious, well-appointed residence. With porches and terraces on all sides, every turn offers a new view to appreciate. Efficient to operate, less than 20 minutes from town & great internet service. This property has been meticulously developed & scrupulously maintained, its everything you could want in your forever home. (id:61445)
Property Details
| MLS® Number | X8481390 |
| Property Type | Single Family |
| CommunityFeatures | School Bus |
| FarmType | Other |
| Features | Wooded Area, Irregular Lot Size, Country Residential |
| ParkingSpaceTotal | 23 |
| Structure | Drive Shed, Workshop |
Building
| BathroomTotal | 3 |
| BedroomsAboveGround | 3 |
| BedroomsTotal | 3 |
| Age | 31 To 50 Years |
| Appliances | Garage Door Opener Remote(s), Central Vacuum, Water Heater |
| ArchitecturalStyle | Raised Bungalow |
| BasementDevelopment | Finished |
| BasementType | N/a (finished) |
| ConstructionStatus | Insulation Upgraded |
| CoolingType | Central Air Conditioning |
| ExteriorFinish | Stone, Stucco |
| FireplacePresent | Yes |
| FlooringType | Hardwood, Vinyl, Tile |
| FoundationType | Stone, Concrete |
| HeatingFuel | Wood |
| HeatingType | Forced Air |
| StoriesTotal | 1 |
| SizeInterior | 2000 - 2500 Sqft |
| Type | House |
| UtilityPower | Generator |
| UtilityWater | Drilled Well |
Parking
| Detached Garage |
Land
| Acreage | Yes |
| FenceType | Fenced Yard |
| Sewer | Septic System |
| SizeDepth | 141 Ft ,8 In |
| SizeFrontage | 1896 Ft ,4 In |
| SizeIrregular | 1896.4 X 141.7 Ft ; *see Mortgage Comments |
| SizeTotalText | 1896.4 X 141.7 Ft ; *see Mortgage Comments|100+ Acres |
| ZoningDescription | Ru |
Rooms
| Level | Type | Length | Width | Dimensions |
|---|---|---|---|---|
| Lower Level | Laundry Room | 3.58 m | 5.66 m | 3.58 m x 5.66 m |
| Lower Level | Family Room | 3.05 m | 3.66 m | 3.05 m x 3.66 m |
| Lower Level | Media | 4.27 m | 5.33 m | 4.27 m x 5.33 m |
| Main Level | Living Room | 6.1 m | 4.72 m | 6.1 m x 4.72 m |
| Main Level | Dining Room | 3.35 m | 4.57 m | 3.35 m x 4.57 m |
| Main Level | Kitchen | 3.66 m | 4.42 m | 3.66 m x 4.42 m |
| Main Level | Bathroom | 2.29 m | 2.59 m | 2.29 m x 2.59 m |
| Main Level | Primary Bedroom | 3.35 m | 4.72 m | 3.35 m x 4.72 m |
| Main Level | Bedroom | 3.43 m | 3.66 m | 3.43 m x 3.66 m |
| Main Level | Bedroom | 3.2 m | 3.66 m | 3.2 m x 3.66 m |
| Main Level | Sunroom | 2.9 m | 3.51 m | 2.9 m x 3.51 m |
https://www.realtor.ca/real-estate/27093834/497-mooney-road-hastings-highlands
Interested?
Contact us for more information
Jody Yantha
Broker
45 Hastings Street North
Bancroft, Ontario K0L 1C0

