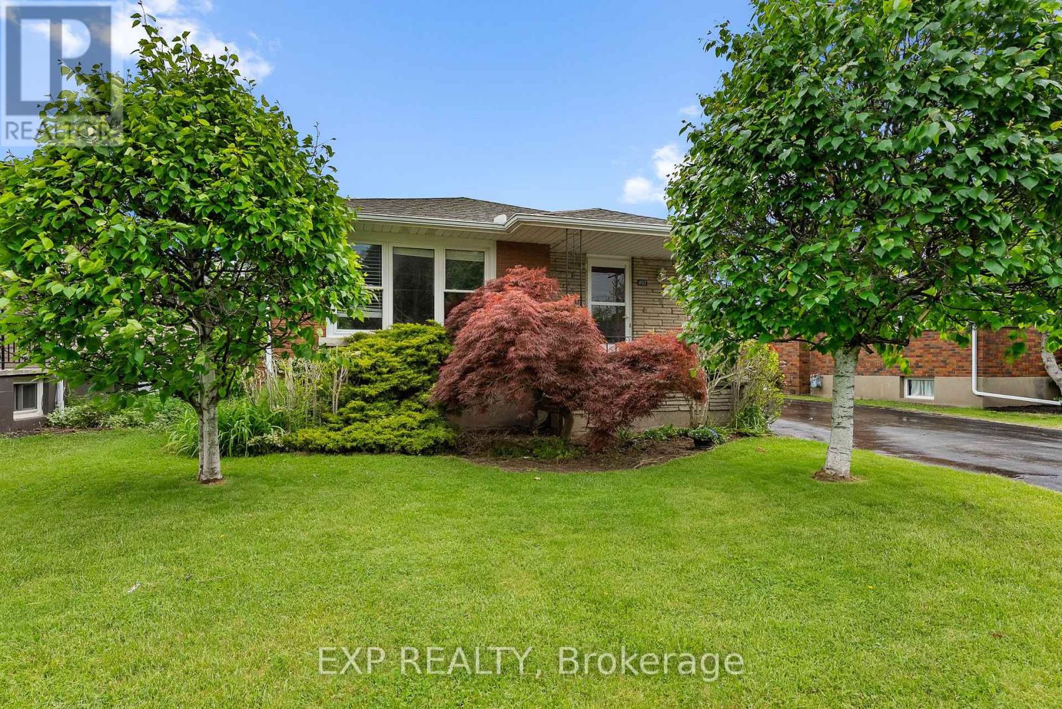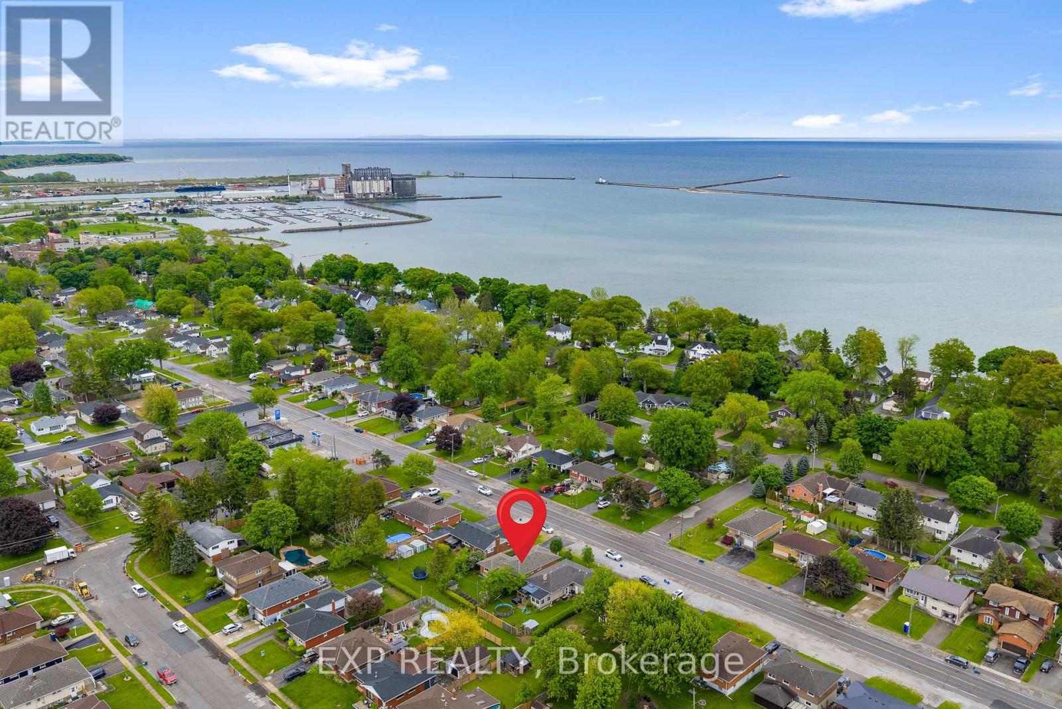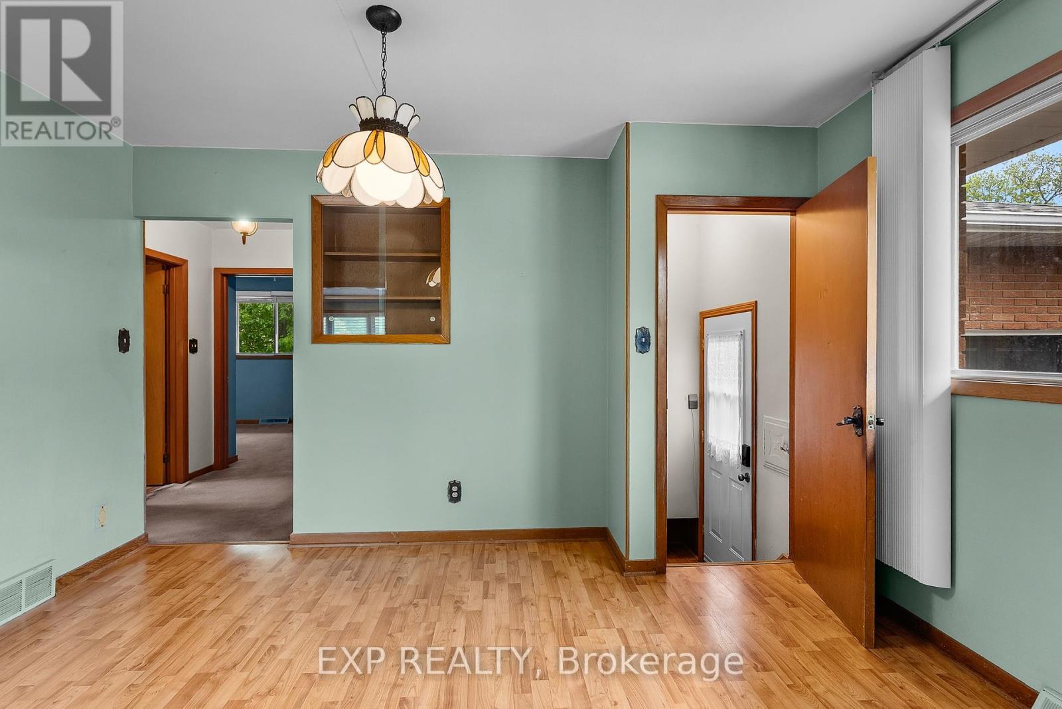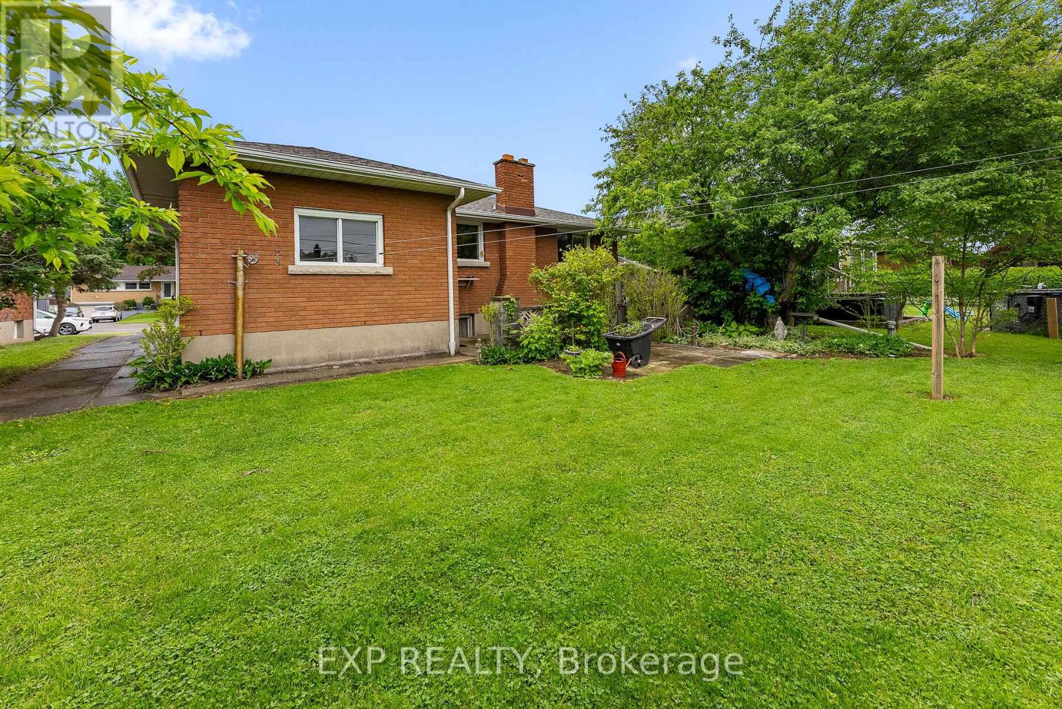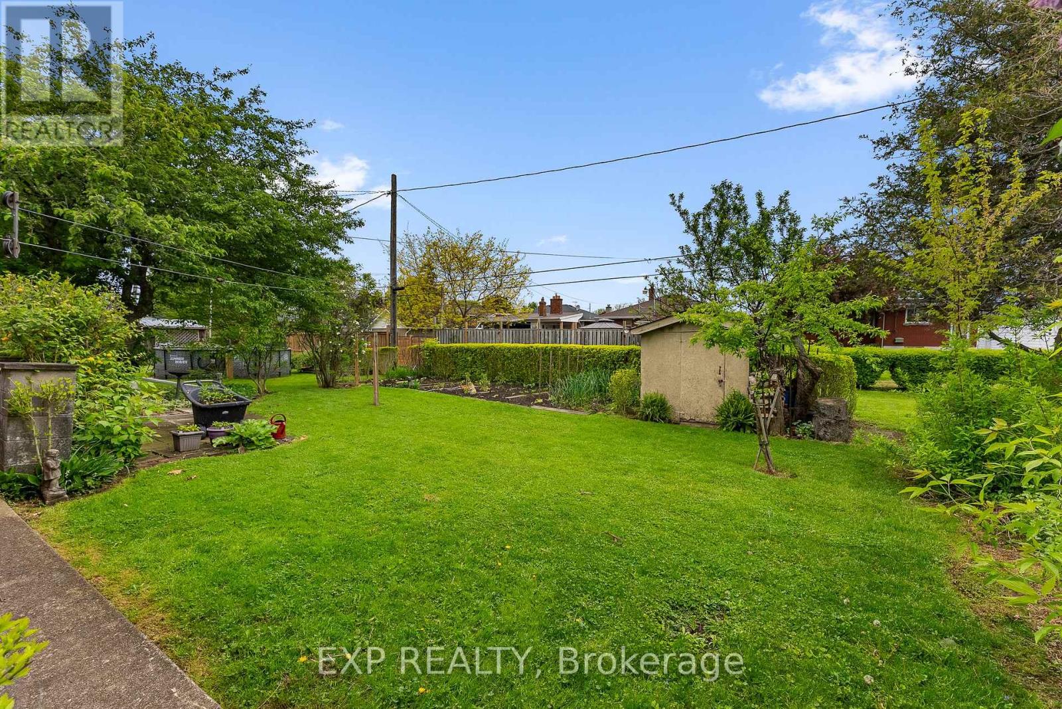497 Sugarloaf Street Port Colborne, Ontario L3K 2P9
$485,000
Welcome to 497 Sugarloaf Street, Port Colborne! Nestled in one of Port Colborne's most sought-after neighbourhoods, this charming 3-bedroom, 2-bathroom all-brick bungalow offers the perfect blend of comfort, convenience, and lifestyle. Set on a beautifully landscaped lot, this home is just a short stroll to the sparkling shores of Lake Erie, HH Knoll Park, the Port Colborne Marina, and vibrant downtown complete with boutique shops, grocery stores, and the beloved Friday morning Farmers Market.This solid brick home has been lovingly maintained and recently updated with a new roof and high-efficiency furnace, giving you peace of mind and added value. Inside, you'll find a spacious layout with great natural light, a cozy living area, and a practical kitchen ready for your personal touch. The full basement adds plenty of storage or potential for future living space.Whether you're looking to downsize, invest, or settle into your first home, 497 Sugarloaf Street is the kind of place where you'll feel right at home. Step outside to enjoy the mature trees, a spacious backyard ideal for gardening or entertaining, and a community thats second to none. Whoever steps into this home next will not only find comfort, but a little bit of heart left behind. (id:61445)
Property Details
| MLS® Number | X12183984 |
| Property Type | Single Family |
| Community Name | 878 - Sugarloaf |
| Features | Flat Site, Sump Pump |
| ParkingSpaceTotal | 9 |
Building
| BathroomTotal | 2 |
| BedroomsAboveGround | 3 |
| BedroomsTotal | 3 |
| Appliances | Garage Door Opener Remote(s), Central Vacuum, Dishwasher, Dryer, Freezer, Stove, Washer, Refrigerator |
| ArchitecturalStyle | Bungalow |
| BasementDevelopment | Partially Finished |
| BasementType | N/a (partially Finished) |
| ConstructionStyleAttachment | Detached |
| CoolingType | Central Air Conditioning |
| ExteriorFinish | Brick |
| FireplacePresent | Yes |
| FireplaceTotal | 1 |
| FireplaceType | Woodstove |
| FoundationType | Block |
| HeatingFuel | Natural Gas |
| HeatingType | Forced Air |
| StoriesTotal | 1 |
| SizeInterior | 1100 - 1500 Sqft |
| Type | House |
| UtilityWater | Municipal Water |
Parking
| Attached Garage | |
| Garage |
Land
| Acreage | No |
| Sewer | Sanitary Sewer |
| SizeDepth | 122 Ft |
| SizeFrontage | 50 Ft |
| SizeIrregular | 50 X 122 Ft |
| SizeTotalText | 50 X 122 Ft |
| ZoningDescription | R1 |
Rooms
| Level | Type | Length | Width | Dimensions |
|---|---|---|---|---|
| Basement | Family Room | 4.27 m | 3.43 m | 4.27 m x 3.43 m |
| Basement | Recreational, Games Room | 6.55 m | 3.68 m | 6.55 m x 3.68 m |
| Basement | Laundry Room | 8.61 m | 3.48 m | 8.61 m x 3.48 m |
| Main Level | Kitchen | 3.05 m | 2.87 m | 3.05 m x 2.87 m |
| Main Level | Dining Room | 3.02 m | 3.94 m | 3.02 m x 3.94 m |
| Main Level | Living Room | 4.6 m | 4.11 m | 4.6 m x 4.11 m |
| Main Level | Bedroom | 4.29 m | 287 m | 4.29 m x 287 m |
| Main Level | Bedroom 2 | 2.44 m | 3.05 m | 2.44 m x 3.05 m |
| Main Level | Bedroom 3 | 2.92 m | 3.43 m | 2.92 m x 3.43 m |
Interested?
Contact us for more information
Lisa Little
Broker
4025 Dorchester Road, Suite 260
Niagara Falls, Ontario L2E 7K8
Emily Barry
Salesperson
4025 Dorchester Road, Suite 260
Niagara Falls, Ontario L2E 7K8




