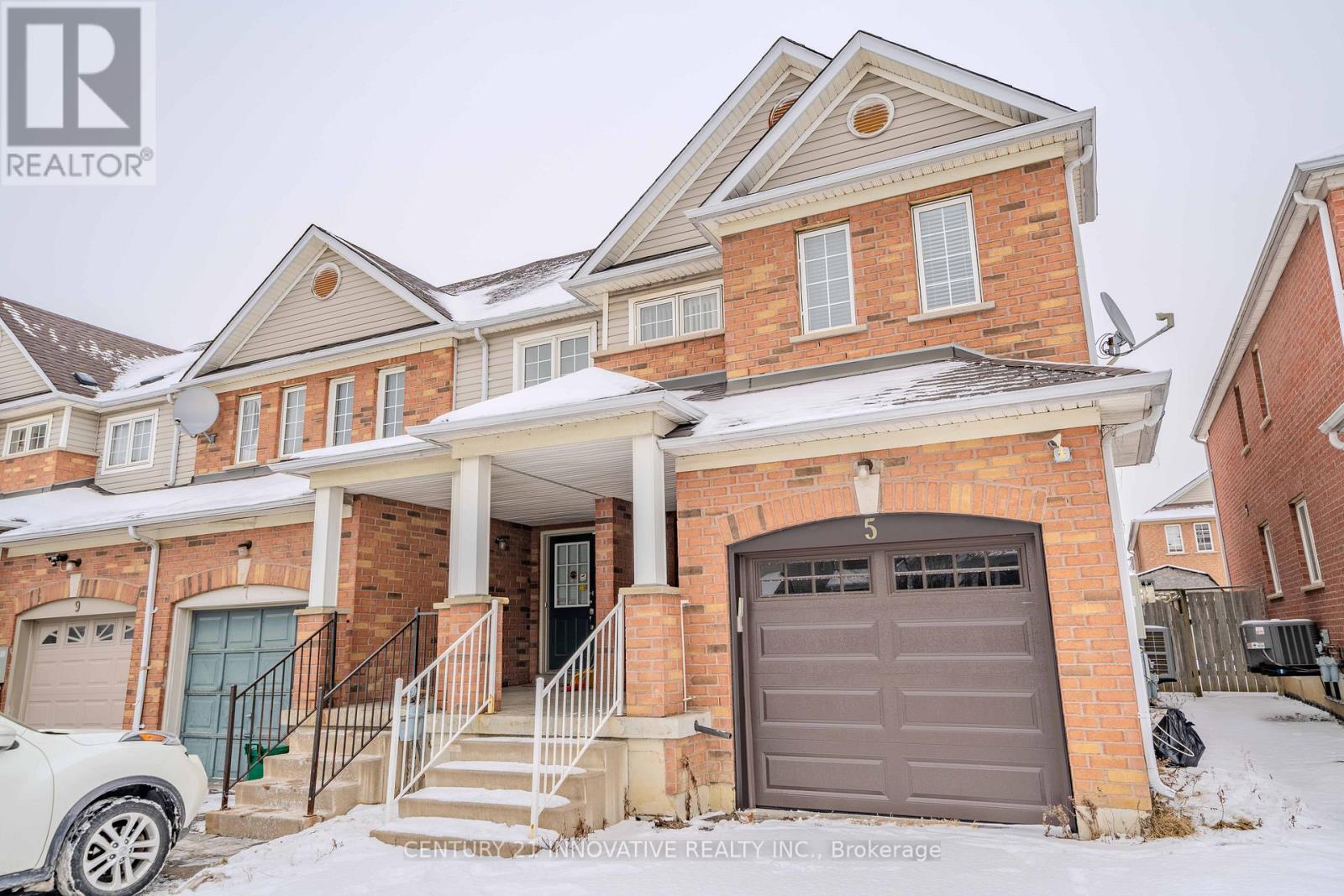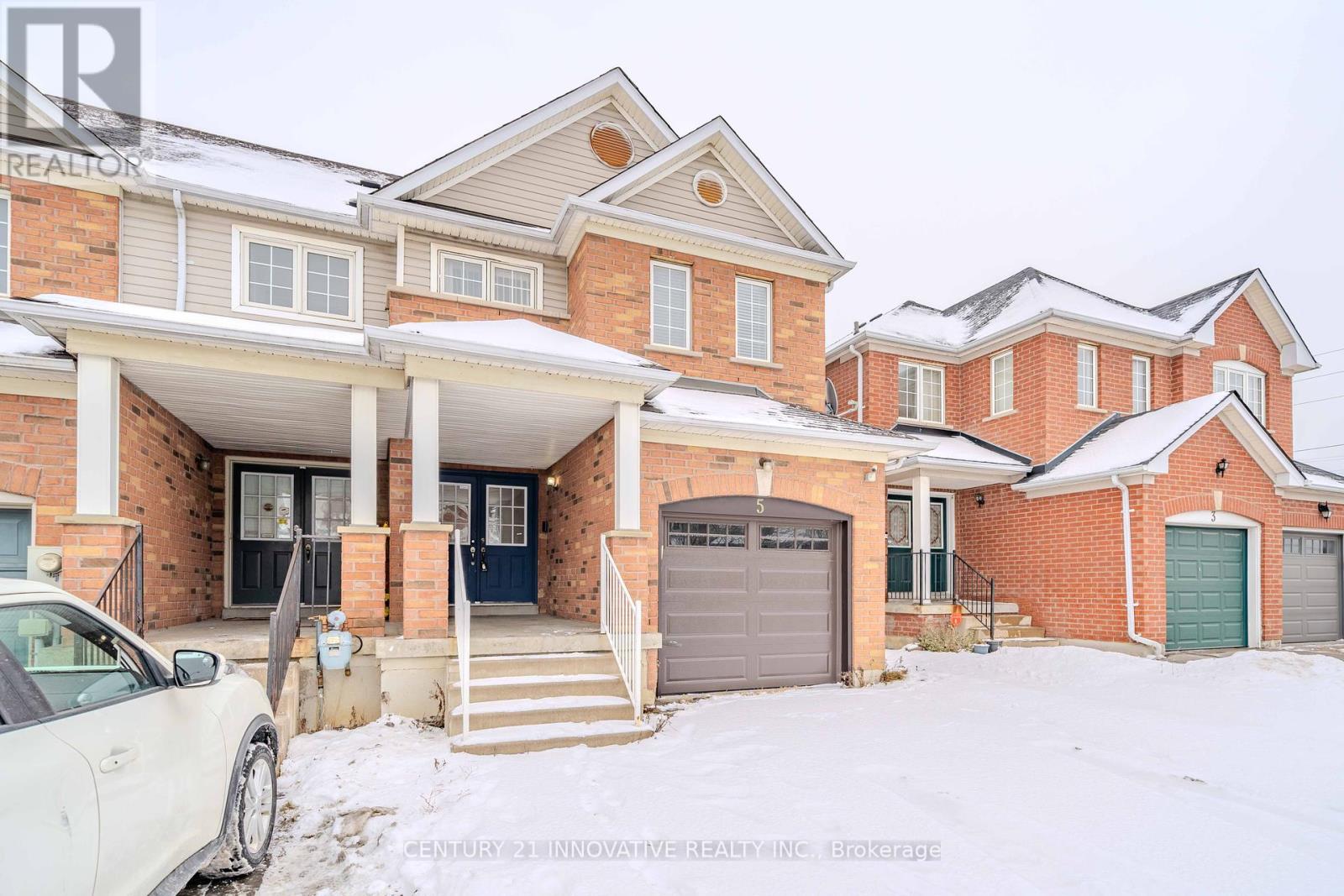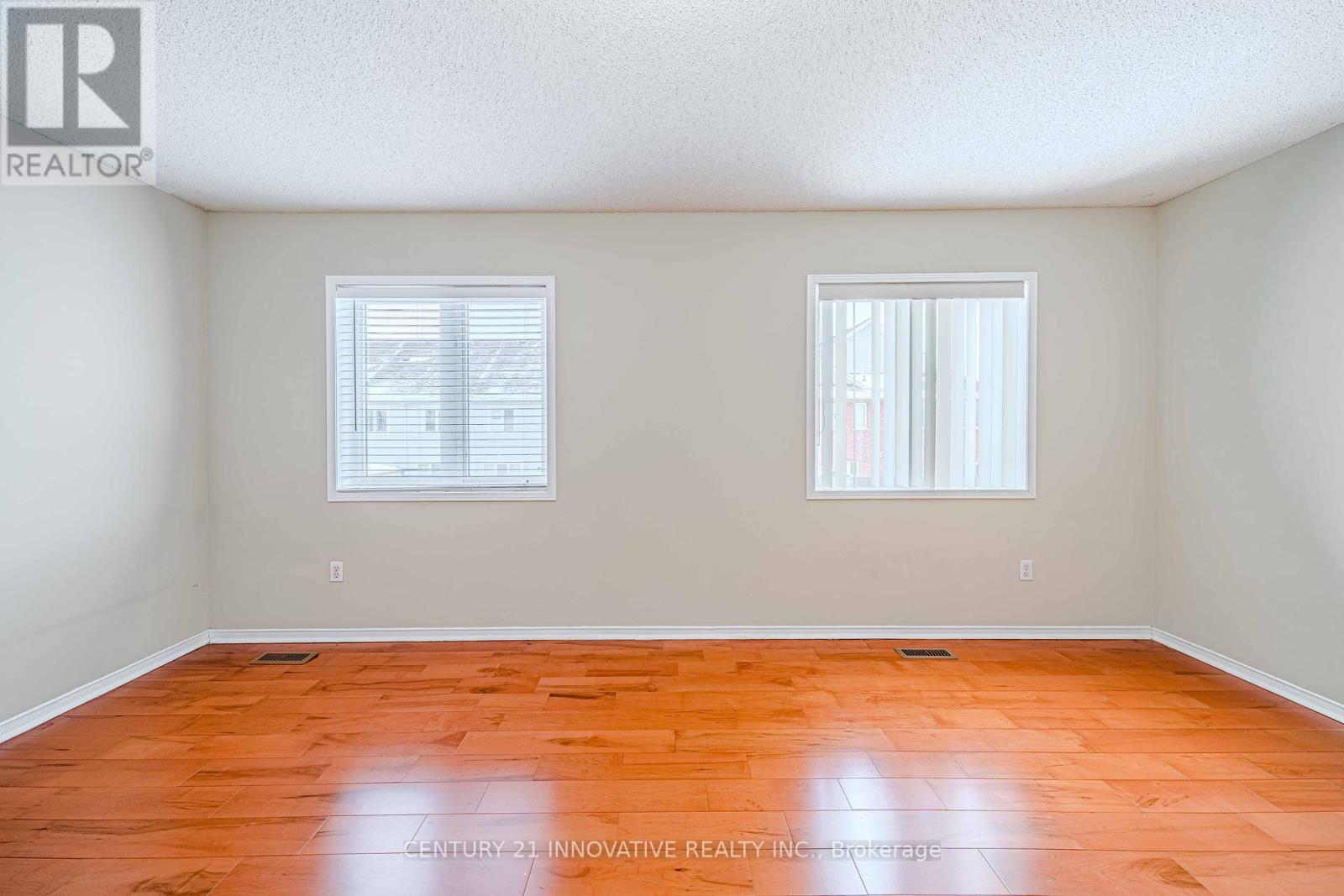5 Holloway Road Markham, Ontario L3S 4P4
$1,088,888
Stunning End Unit Townhome in Prime Markham Location! Welcome to this beautifully maintained, freshly painted 3 bedroom, 3 bathroom home, nestled in the highly sought-after neighborhood of Cedarwood, Markham. This bright and spacious home features an open-concept layout with seamless living and dining areas, featuring hardwood floors, pot lights, and large windows. The modern eat-in kitchen includes ceramic flooring and a walkout to the backyard - ideal for entertaining! Washer and dryer on second floor. The finished basement has a separate entrance and includes 1 bedroom, 1 bathroom, kitchenette, separate laundry and a living area - perfect for extended family. With parking for three vehicles, this home is both stylish and functional, not to mention the convenience of living walking distance to Markham & Steeles, Walmart, Lowes, banks, schools, parks, and shopping centers, plus easy access to Hwy 401, Hwy 407. Don't miss this fantastic opportunity to own a modern and well-appointed home in one of Markhams most vibrant and convenient neighborhoods! (id:61445)
Property Details
| MLS® Number | N11950301 |
| Property Type | Single Family |
| Community Name | Cedarwood |
| AmenitiesNearBy | Hospital, Place Of Worship, Public Transit, Schools |
| CommunityFeatures | Community Centre |
| Features | Carpet Free |
| ParkingSpaceTotal | 3 |
Building
| BathroomTotal | 4 |
| BedroomsAboveGround | 3 |
| BedroomsBelowGround | 1 |
| BedroomsTotal | 4 |
| Appliances | Garage Door Opener Remote(s), Dryer, Refrigerator, Stove, Washer |
| BasementDevelopment | Finished |
| BasementFeatures | Separate Entrance |
| BasementType | N/a (finished) |
| ConstructionStyleAttachment | Attached |
| CoolingType | Central Air Conditioning |
| ExteriorFinish | Brick |
| FlooringType | Hardwood, Ceramic, Vinyl |
| FoundationType | Concrete |
| HalfBathTotal | 1 |
| HeatingFuel | Natural Gas |
| HeatingType | Forced Air |
| StoriesTotal | 2 |
| Type | Row / Townhouse |
| UtilityWater | Municipal Water |
Parking
| Attached Garage |
Land
| Acreage | No |
| LandAmenities | Hospital, Place Of Worship, Public Transit, Schools |
| Sewer | Sanitary Sewer |
| SizeDepth | 104 Ft |
| SizeFrontage | 22 Ft ,3 In |
| SizeIrregular | 22.3 X 104 Ft |
| SizeTotalText | 22.3 X 104 Ft |
Rooms
| Level | Type | Length | Width | Dimensions |
|---|---|---|---|---|
| Second Level | Primary Bedroom | 5.28 m | 3.35 m | 5.28 m x 3.35 m |
| Second Level | Bedroom 2 | 3.35 m | 3.05 m | 3.35 m x 3.05 m |
| Second Level | Bedroom 3 | 3.05 m | 3.05 m | 3.05 m x 3.05 m |
| Basement | Recreational, Games Room | 4.4 m | 4.4 m | 4.4 m x 4.4 m |
| Basement | Bedroom | 3.2 m | 3.5 m | 3.2 m x 3.5 m |
| Main Level | Living Room | 6.1 m | 3.05 m | 6.1 m x 3.05 m |
| Main Level | Dining Room | 6.1 m | 3.05 m | 6.1 m x 3.05 m |
| Main Level | Kitchen | 5.28 m | 3.81 m | 5.28 m x 3.81 m |
https://www.realtor.ca/real-estate/27865432/5-holloway-road-markham-cedarwood-cedarwood
Interested?
Contact us for more information
Ahsan Raza
Salesperson
2855 Markham Rd #300
Toronto, Ontario M1X 0C3







































