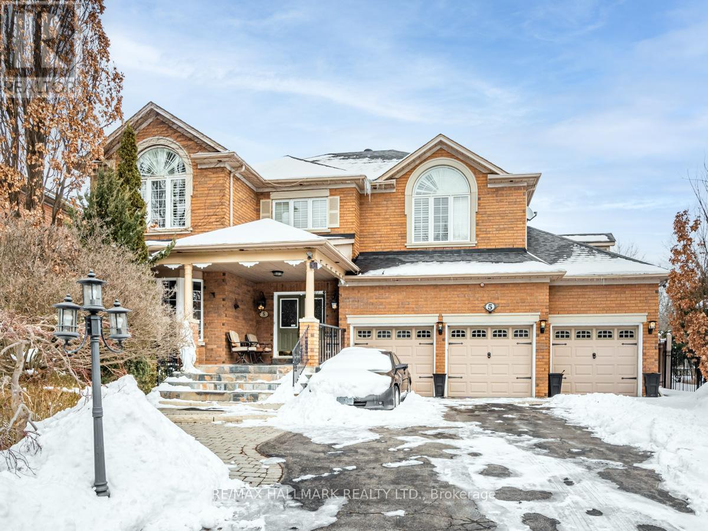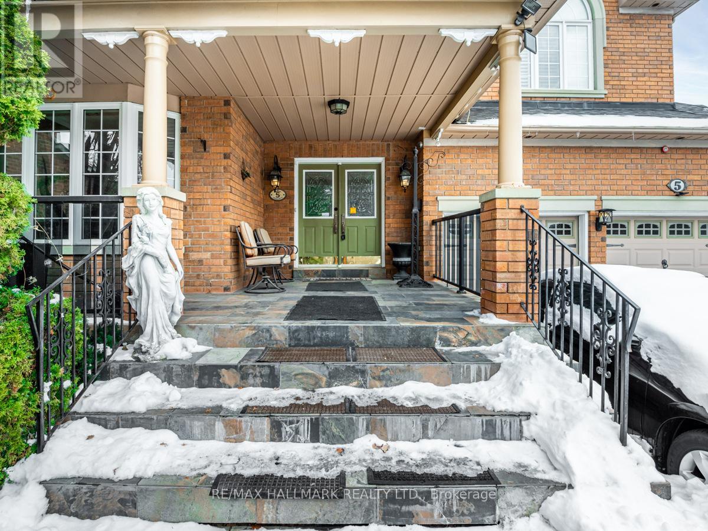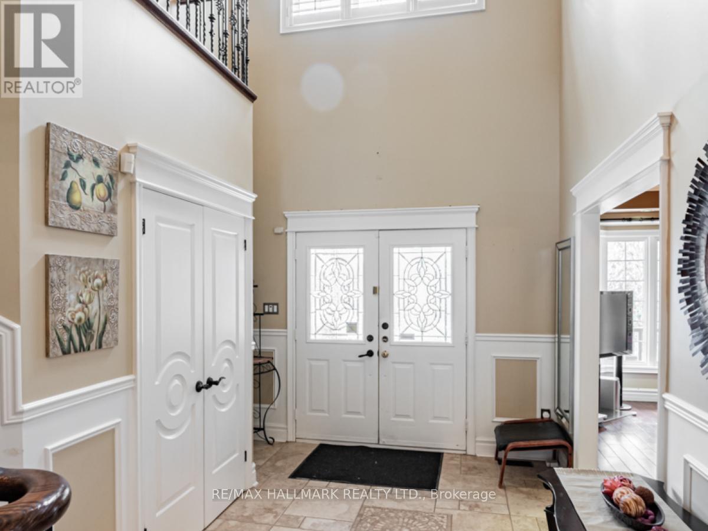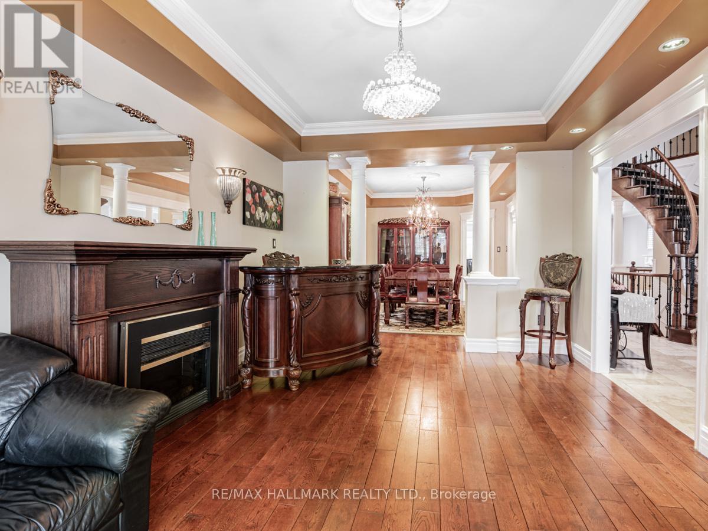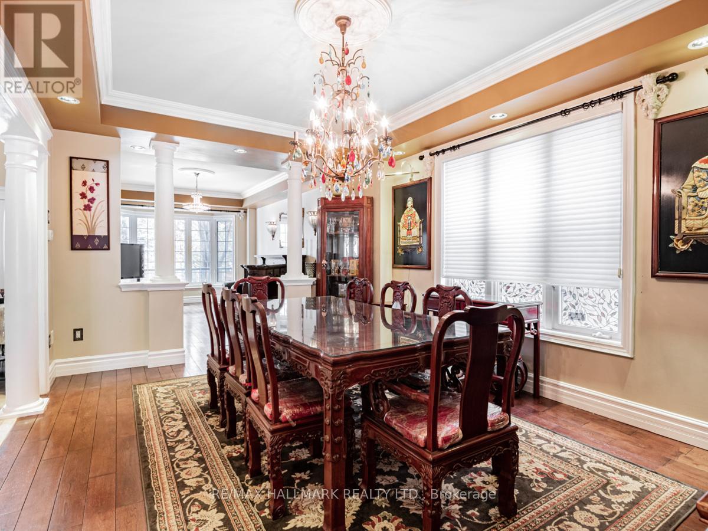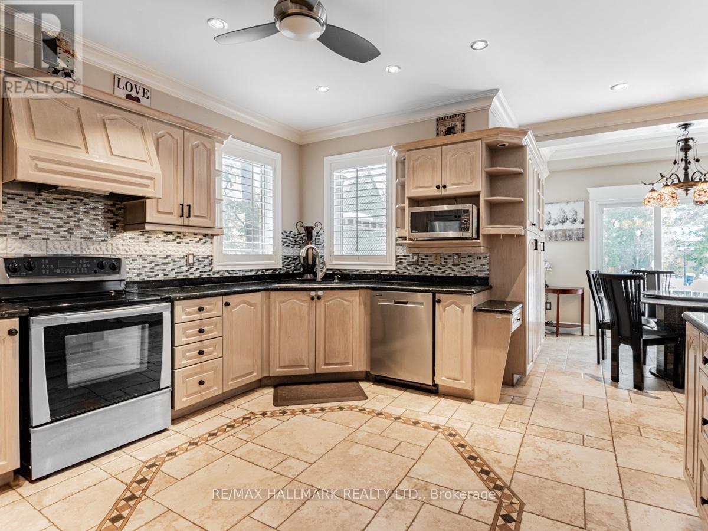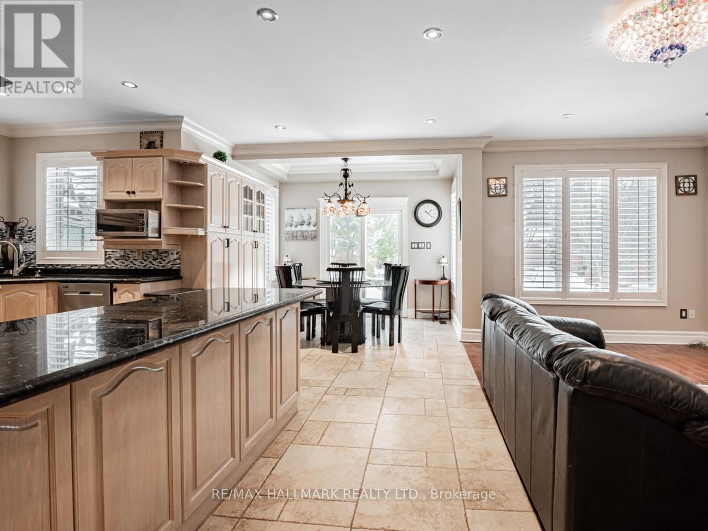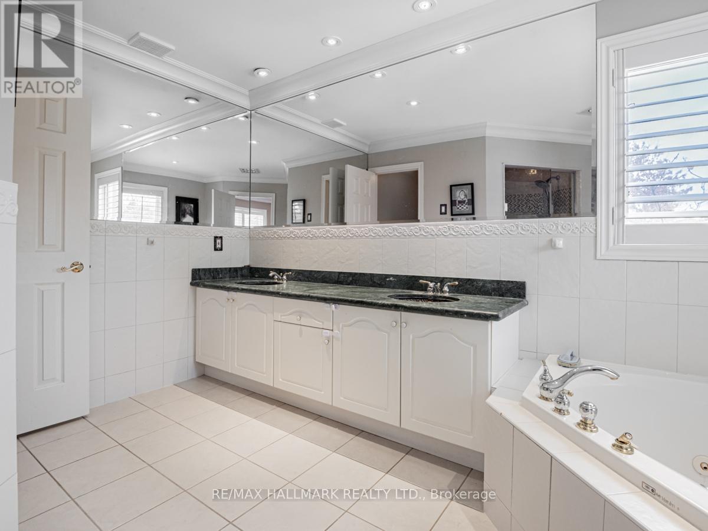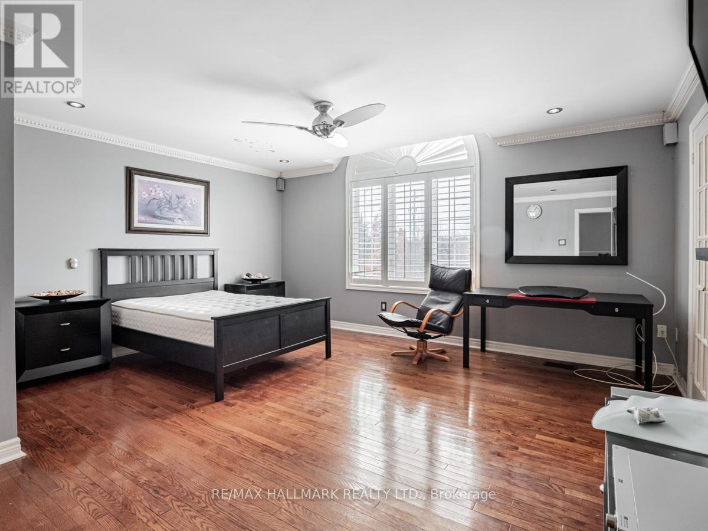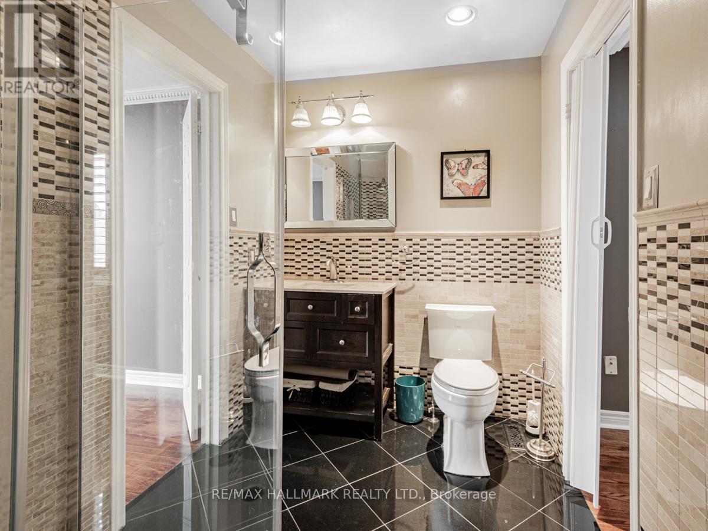5 Legacy Drive Markham, Ontario L3S 4E7
$4,200 Monthly
Welcome to 5 Legacy Dr a stunning executive home in the prestigious Legacy neighborhood, set on a premium lot with beautifully landscaped grounds. This partially furnished residence showcases high-end custom finishes throughout, featuring a bright open-concept layout with 4 spacious bedrooms and 3 elegant bathrooms.Enjoy gleaming hardwood floors on both the main and upper levels, soaring 9' ceilings, and detailed crown molding that adds timeless charm. The thoughtfully designed floor plan offers generous living and dining spaces, ideal for both entertaining and comfortable family living. The private backyard oasis is perfect for outdoor relaxation and gatherings. Don't miss the opportunity to lease this exceptional home in one of the areas most sought-after communities. Situated beside the Markham Green Golf Course, this home is ideally located close to top-rated schools, shopping, parks, and transit options. (id:61445)
Property Details
| MLS® Number | N12070071 |
| Property Type | Single Family |
| Community Name | Legacy |
| ParkingSpaceTotal | 4 |
Building
| BathroomTotal | 3 |
| BedroomsAboveGround | 4 |
| BedroomsTotal | 4 |
| Appliances | Dryer, Microwave, Stove, Washer, Window Coverings, Refrigerator |
| ConstructionStyleAttachment | Detached |
| CoolingType | Central Air Conditioning |
| ExteriorFinish | Brick |
| FireplacePresent | Yes |
| FlooringType | Hardwood, Ceramic |
| HalfBathTotal | 1 |
| HeatingFuel | Natural Gas |
| HeatingType | Forced Air |
| StoriesTotal | 2 |
| Type | House |
| UtilityWater | Municipal Water |
Parking
| Garage |
Land
| Acreage | No |
| Sewer | Sanitary Sewer |
| SizeDepth | 194 Ft ,7 In |
| SizeFrontage | 56 Ft ,2 In |
| SizeIrregular | 56.2 X 194.6 Ft ; Irreg, Pie-shaped |
| SizeTotalText | 56.2 X 194.6 Ft ; Irreg, Pie-shaped |
Rooms
| Level | Type | Length | Width | Dimensions |
|---|---|---|---|---|
| Second Level | Primary Bedroom | 5.79 m | 5.12 m | 5.79 m x 5.12 m |
| Second Level | Bedroom 2 | 4.87 m | 3.74 m | 4.87 m x 3.74 m |
| Second Level | Bedroom 3 | 4.57 m | 3.65 m | 4.57 m x 3.65 m |
| Second Level | Bedroom 4 | 3.84 m | 3.65 m | 3.84 m x 3.65 m |
| Main Level | Living Room | 5.18 m | 3.65 m | 5.18 m x 3.65 m |
| Main Level | Dining Room | 5.05 m | 3.65 m | 5.05 m x 3.65 m |
| Main Level | Kitchen | 4.14 m | 4.14 m | 4.14 m x 4.14 m |
| Main Level | Family Room | 5.48 m | 3.35 m | 5.48 m x 3.35 m |
| Main Level | Library | 3.04 m | 3.04 m | 3.04 m x 3.04 m |
https://www.realtor.ca/real-estate/28138701/5-legacy-drive-markham-legacy-legacy
Interested?
Contact us for more information
Justin Chang
Salesperson
685 Sheppard Ave E #401
Toronto, Ontario M2K 1B6
Ravi Singh
Salesperson
685 Sheppard Ave E #401
Toronto, Ontario M2K 1B6


