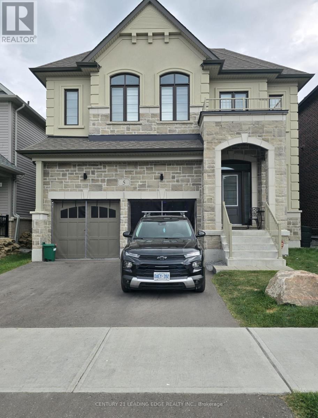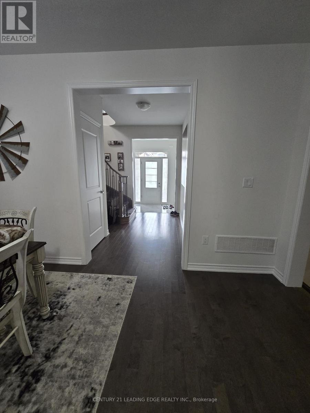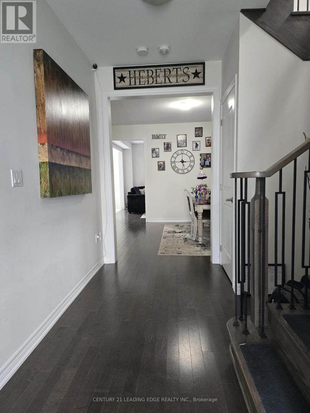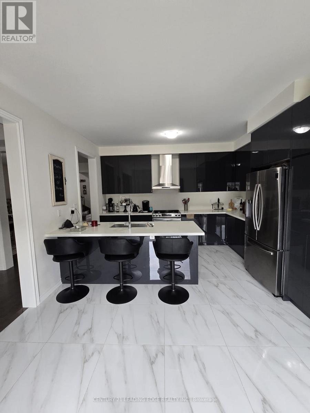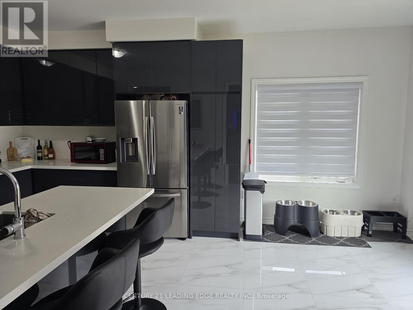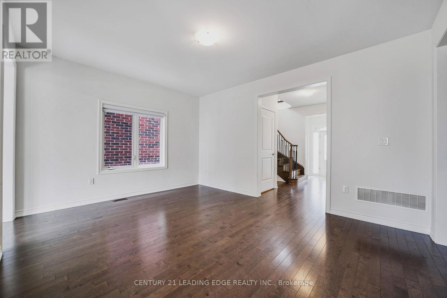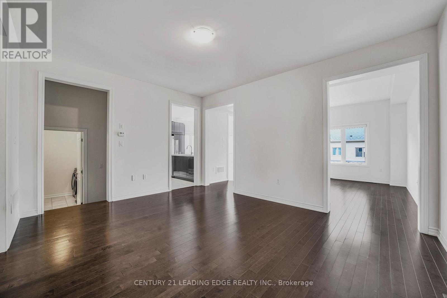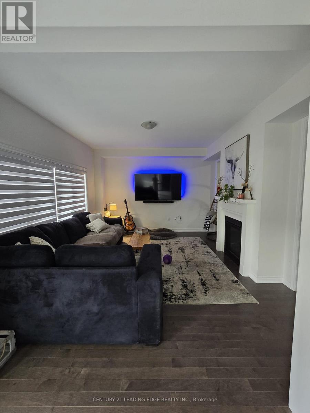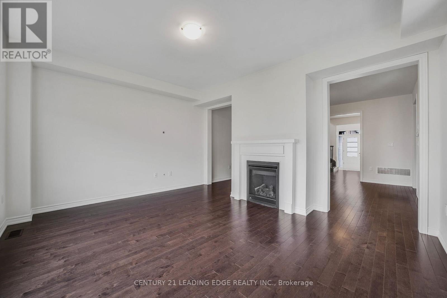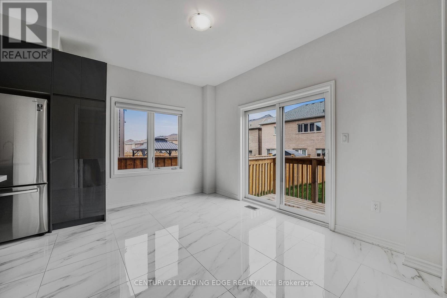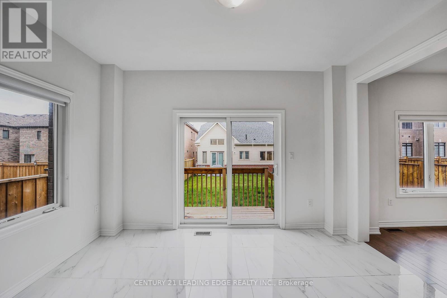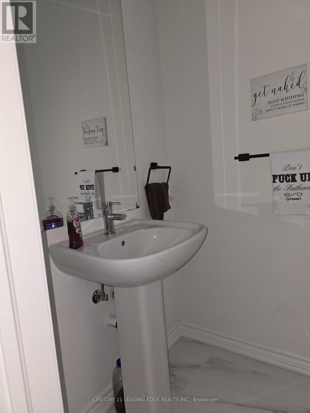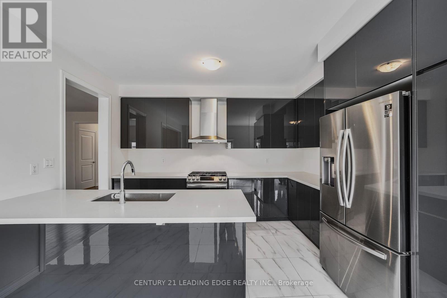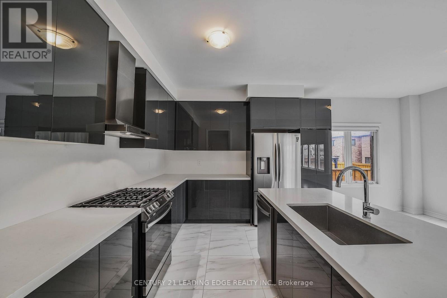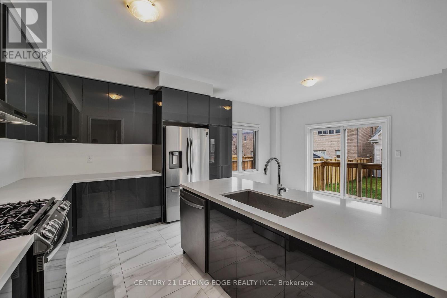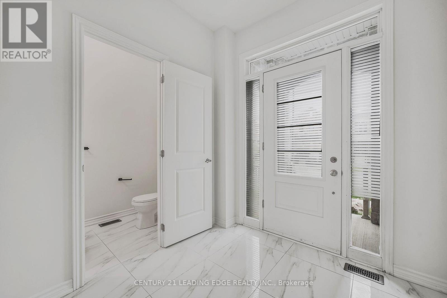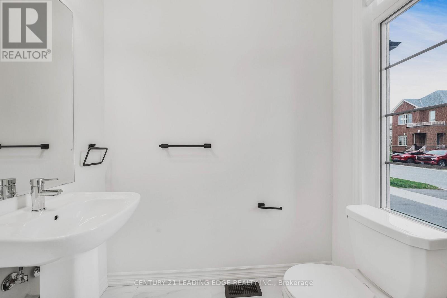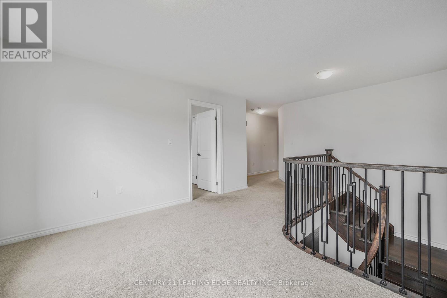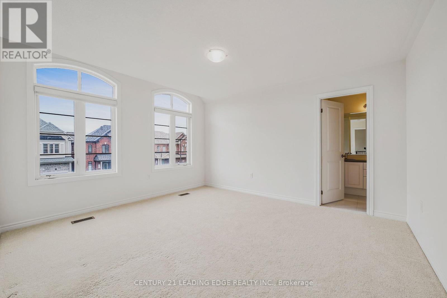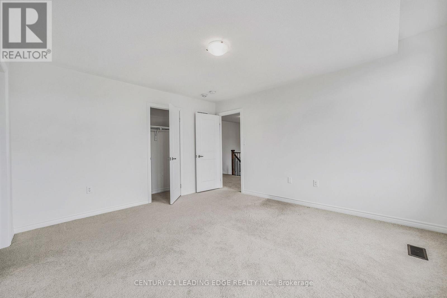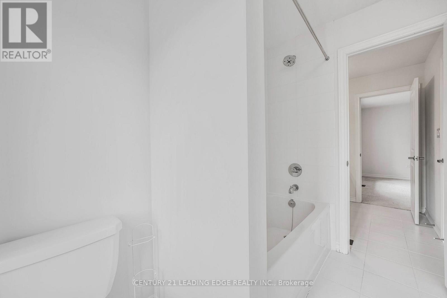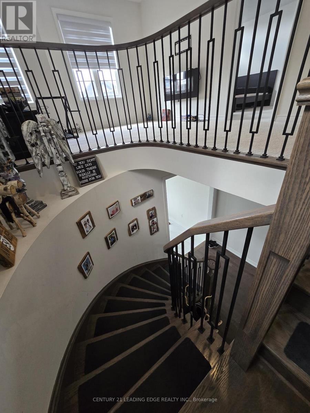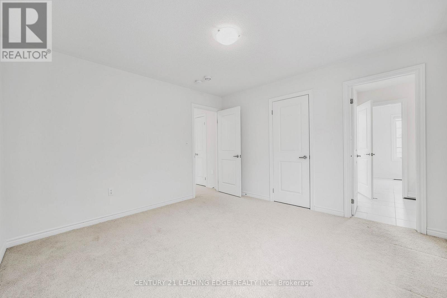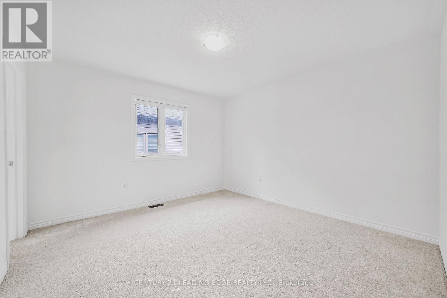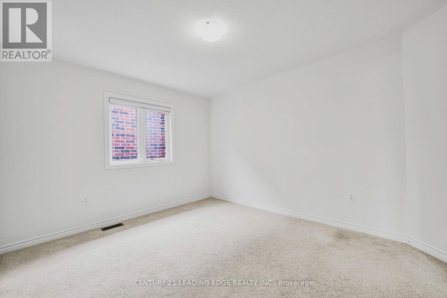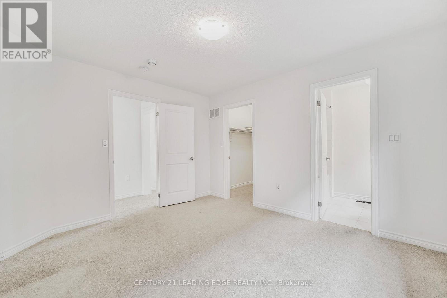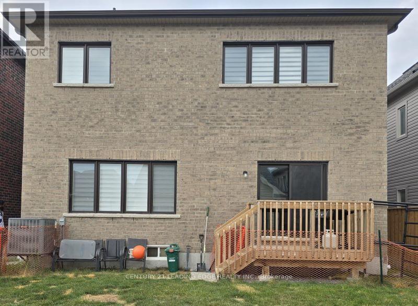5 Valleo Street Georgina, Ontario L4P 0J8
$1,149,100
Modern, Upgraded And Fully Loaded Property In The New Development Of Prestigious Georgina Heights, Keswick, Near Lake Simcoe. This Immaculate, Luxury Detached Home Features 2660 Sq. Ft. Of Above Ground, Sun-filled Living Space With 4 Bedroom & 5 Washrooms And A Rare Builder Built Finished Basement With A Full Bathroom. Gourmet Kitchen W/Centre Island & Breakfast Area W/Walk Out To Backyard. Laundry On The Main Floor With Washer / Dryer. Media Room On The 2nd Level Can Be Used As Home Office. Close To Park, Schools, Transit, Highway 404, All Major Shopping Nearby. Motivated Seller! **EXTRAS** Upscale Kitchen Appliances Include S/S Fridge, Stove, S/S Dishwasher, S/S Range Hood, S/S Oven, Washer & Dryer, Air Conditioning, Garage Door Opener & Remote. (id:61445)
Property Details
| MLS® Number | N11999438 |
| Property Type | Single Family |
| Community Name | Keswick North |
| AmenitiesNearBy | Schools, Public Transit, Place Of Worship, Hospital, Park |
| Features | In-law Suite |
| ParkingSpaceTotal | 4 |
Building
| BathroomTotal | 5 |
| BedroomsAboveGround | 4 |
| BedroomsTotal | 4 |
| Amenities | Fireplace(s) |
| Appliances | Garage Door Opener Remote(s), Water Heater |
| BasementDevelopment | Finished |
| BasementType | N/a (finished) |
| ConstructionStyleAttachment | Detached |
| CoolingType | Central Air Conditioning |
| ExteriorFinish | Brick, Stone |
| FireplacePresent | Yes |
| FireplaceTotal | 1 |
| FlooringType | Hardwood, Carpeted, Ceramic |
| FoundationType | Poured Concrete |
| HalfBathTotal | 1 |
| HeatingFuel | Natural Gas |
| HeatingType | Forced Air |
| StoriesTotal | 2 |
| SizeInterior | 2499.9795 - 2999.975 Sqft |
| Type | House |
Parking
| Garage |
Land
| Acreage | No |
| LandAmenities | Schools, Public Transit, Place Of Worship, Hospital, Park |
| Sewer | Sanitary Sewer |
| SizeDepth | 98 Ft ,4 In |
| SizeFrontage | 39 Ft ,4 In |
| SizeIrregular | 39.4 X 98.4 Ft |
| SizeTotalText | 39.4 X 98.4 Ft|under 1/2 Acre |
| ZoningDescription | R1-151 |
Rooms
| Level | Type | Length | Width | Dimensions |
|---|---|---|---|---|
| Second Level | Bedroom | 4.98 m | 4.12 m | 4.98 m x 4.12 m |
| Second Level | Bedroom 2 | 3.76 m | 3.66 m | 3.76 m x 3.66 m |
| Second Level | Bedroom 3 | 3.81 m | 4.42 m | 3.81 m x 4.42 m |
| Second Level | Bedroom 4 | 3.81 m | 3.25 m | 3.81 m x 3.25 m |
| Second Level | Media | 3.72 m | 2.52 m | 3.72 m x 2.52 m |
| Basement | Recreational, Games Room | 7.5 m | 6.09 m | 7.5 m x 6.09 m |
| Main Level | Family Room | 3.81 m | 3.25 m | 3.81 m x 3.25 m |
| Main Level | Living Room | 4.77 m | 3.76 m | 4.77 m x 3.76 m |
| Main Level | Kitchen | 3.96 m | 2.84 m | 3.96 m x 2.84 m |
| Main Level | Eating Area | 3.96 m | 3.05 m | 3.96 m x 3.05 m |
| Main Level | Laundry Room | 3.96 m | 2.3 m | 3.96 m x 2.3 m |
Utilities
| Cable | Available |
https://www.realtor.ca/real-estate/27978006/5-valleo-street-georgina-keswick-north-keswick-north
Interested?
Contact us for more information
Sunil Sodhi
Broker
6375 Dixie Rd #102
Mississauga, Ontario L5T 2E5

