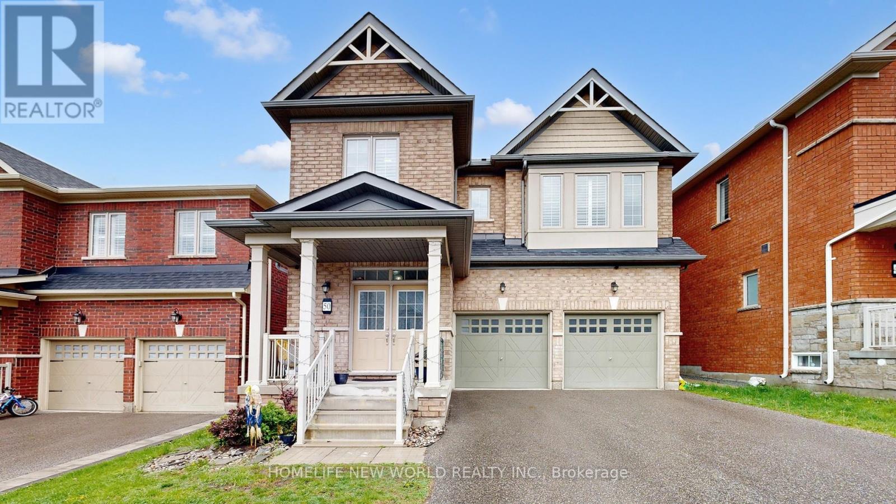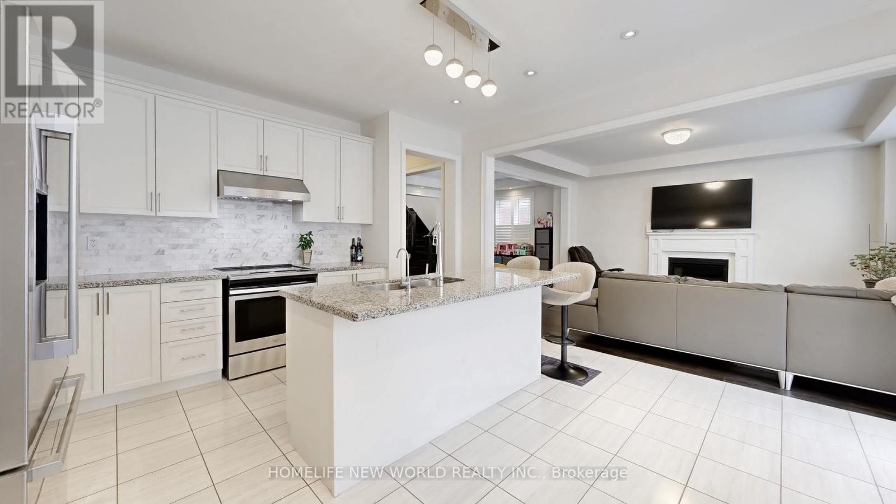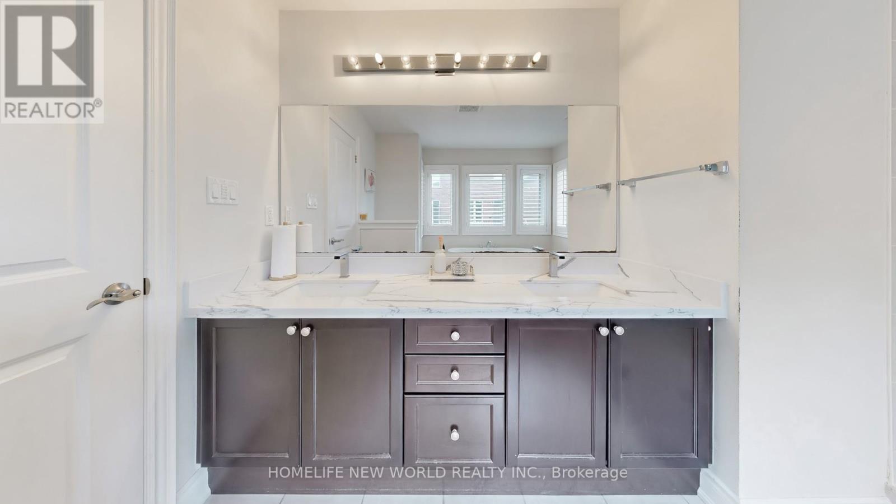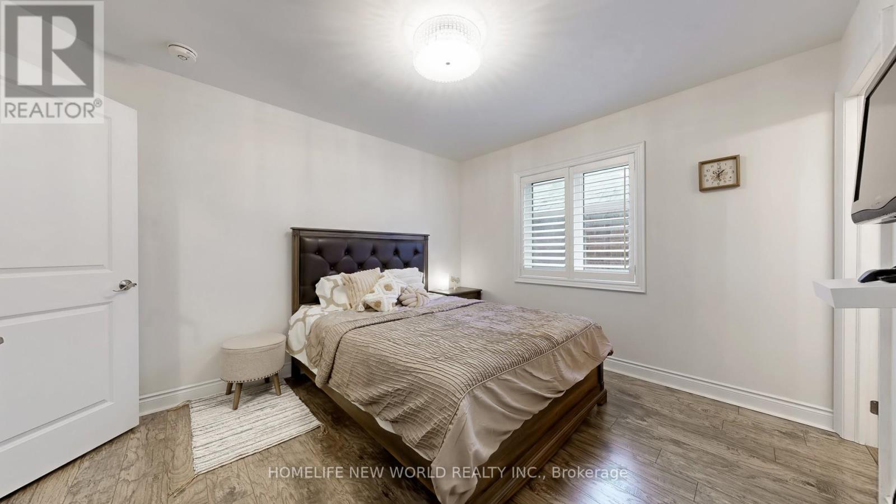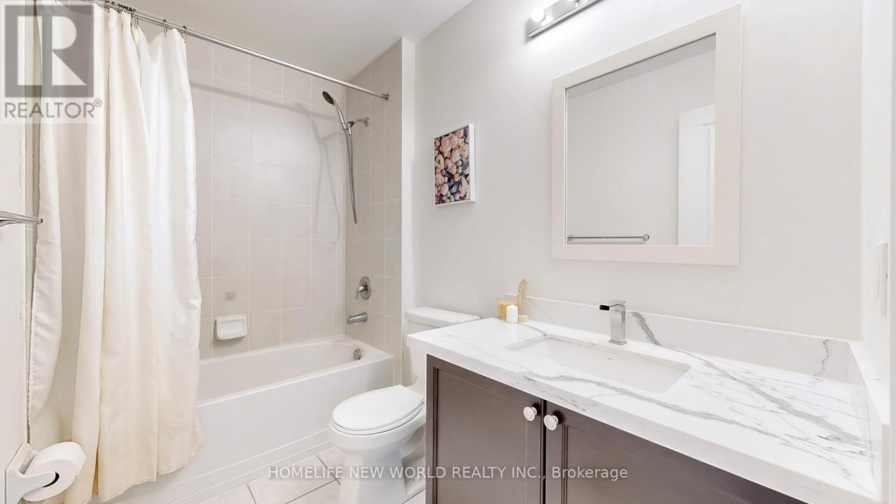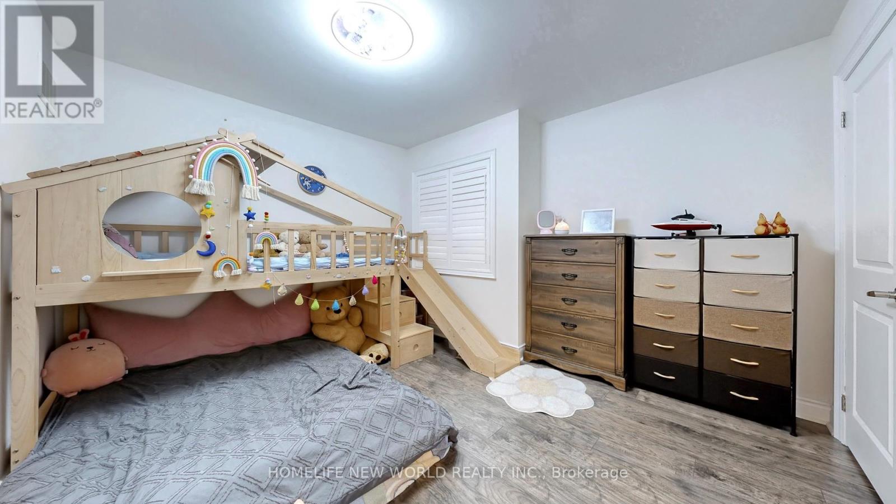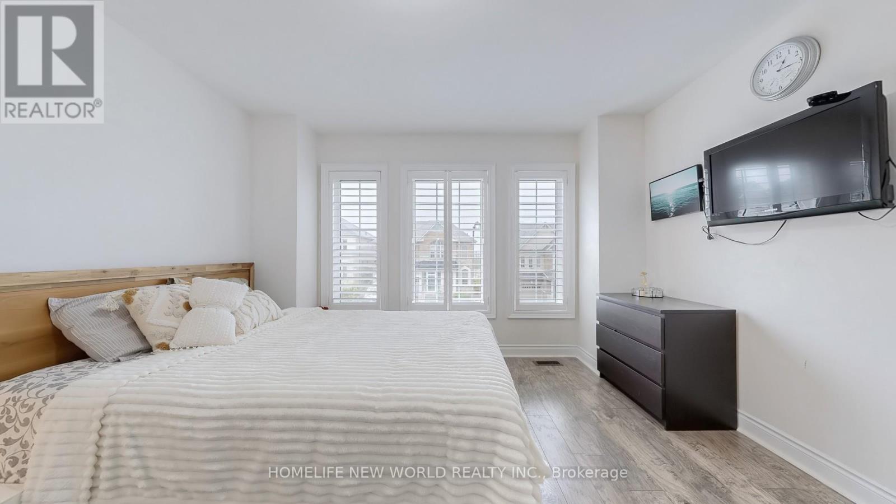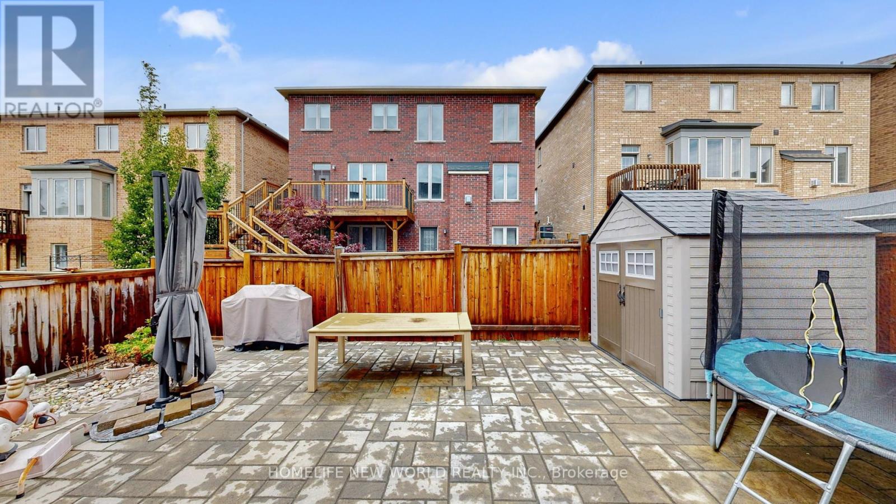50 Ben Sinclair Avenue East Gwillimbury, Ontario L9N 0S2
$1,438,000
Rarely Offered Cozy 4-Bedroom Corner Home in the Queensville Community! Beautifully maintained, move-in ready! Upper level den can be used as a 5th Bedroom. This spacious and cozy home features a bright open-concept living and dining area with a charming fireplace perfect for entertaining or relaxing with family. Enjoy the convenience of direct access from the double garage. The fully finished basement offers flexible space ideal for a home office, gym, or recreation room. Step outside to a well-kept, private backyard great for summer gatherings. Located in a family-friendly neighborhood, just minutes from public schools, GO Station, YRT transit, Hwy 404, parks, shopping, and all amenities. A rare find that checks all the boxes - dont miss out! (id:61445)
Property Details
| MLS® Number | N12163023 |
| Property Type | Single Family |
| Community Name | Queensville |
| Features | Carpet Free |
| ParkingSpaceTotal | 4 |
Building
| BathroomTotal | 5 |
| BedroomsAboveGround | 5 |
| BedroomsBelowGround | 1 |
| BedroomsTotal | 6 |
| Appliances | Central Vacuum, Dishwasher, Dryer, Stove, Washer, Window Coverings, Refrigerator |
| BasementType | Full |
| ConstructionStyleAttachment | Detached |
| CoolingType | Central Air Conditioning |
| ExteriorFinish | Brick |
| FireplacePresent | Yes |
| FlooringType | Hardwood, Ceramic |
| FoundationType | Poured Concrete |
| HalfBathTotal | 1 |
| HeatingFuel | Natural Gas |
| HeatingType | Forced Air |
| StoriesTotal | 2 |
| SizeInterior | 2000 - 2500 Sqft |
| Type | House |
| UtilityWater | Municipal Water |
Parking
| Attached Garage | |
| Garage |
Land
| Acreage | No |
| Sewer | Sanitary Sewer |
| SizeDepth | 88 Ft ,7 In |
| SizeFrontage | 37 Ft ,7 In |
| SizeIrregular | 37.6 X 88.6 Ft |
| SizeTotalText | 37.6 X 88.6 Ft |
| ZoningDescription | Residential |
Rooms
| Level | Type | Length | Width | Dimensions |
|---|---|---|---|---|
| Basement | Recreational, Games Room | 8.9 m | 5 m | 8.9 m x 5 m |
| Basement | Bedroom | 3 m | 4 m | 3 m x 4 m |
| Main Level | Dining Room | 3.84 m | 3.35 m | 3.84 m x 3.35 m |
| Main Level | Great Room | 3.84 m | 5.21 m | 3.84 m x 5.21 m |
| Main Level | Kitchen | 4.57 m | 2.74 m | 4.57 m x 2.74 m |
| Main Level | Eating Area | 4.57 m | 3.74 m | 4.57 m x 3.74 m |
| Main Level | Laundry Room | 1.8 m | 1.5 m | 1.8 m x 1.5 m |
| Upper Level | Den | 2.86 m | 2.98 m | 2.86 m x 2.98 m |
| Upper Level | Primary Bedroom | 4.63 m | 4.57 m | 4.63 m x 4.57 m |
| Upper Level | Bedroom 2 | 3.01 m | 3.84 m | 3.01 m x 3.84 m |
| Upper Level | Bedroom 3 | 3.77 m | 3.29 m | 3.77 m x 3.29 m |
| Upper Level | Bedroom 4 | 3.84 m | 3.35 m | 3.84 m x 3.35 m |
Interested?
Contact us for more information
Mandy Zhang
Salesperson
201 Consumers Rd., Ste. 205
Toronto, Ontario M2J 4G8

