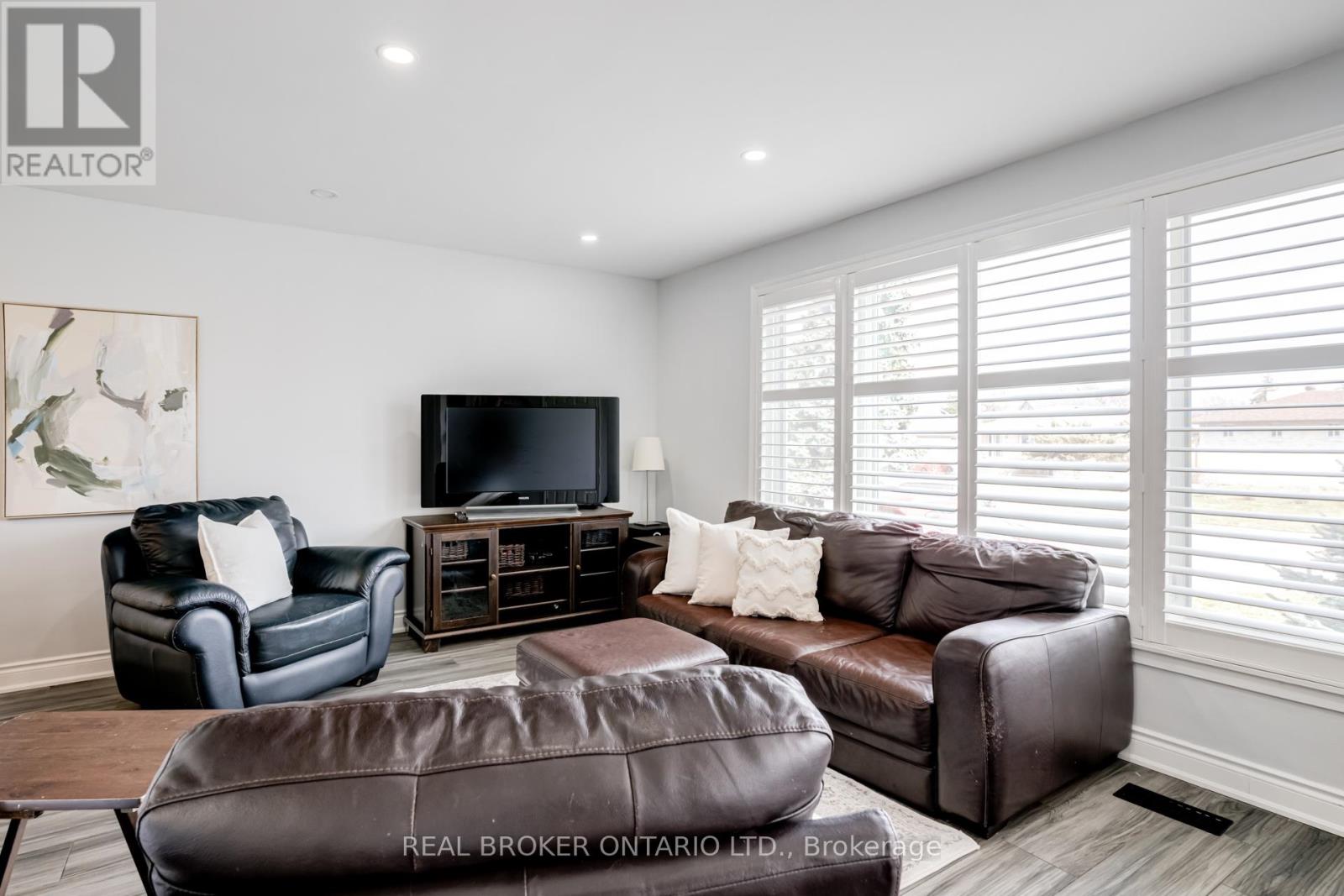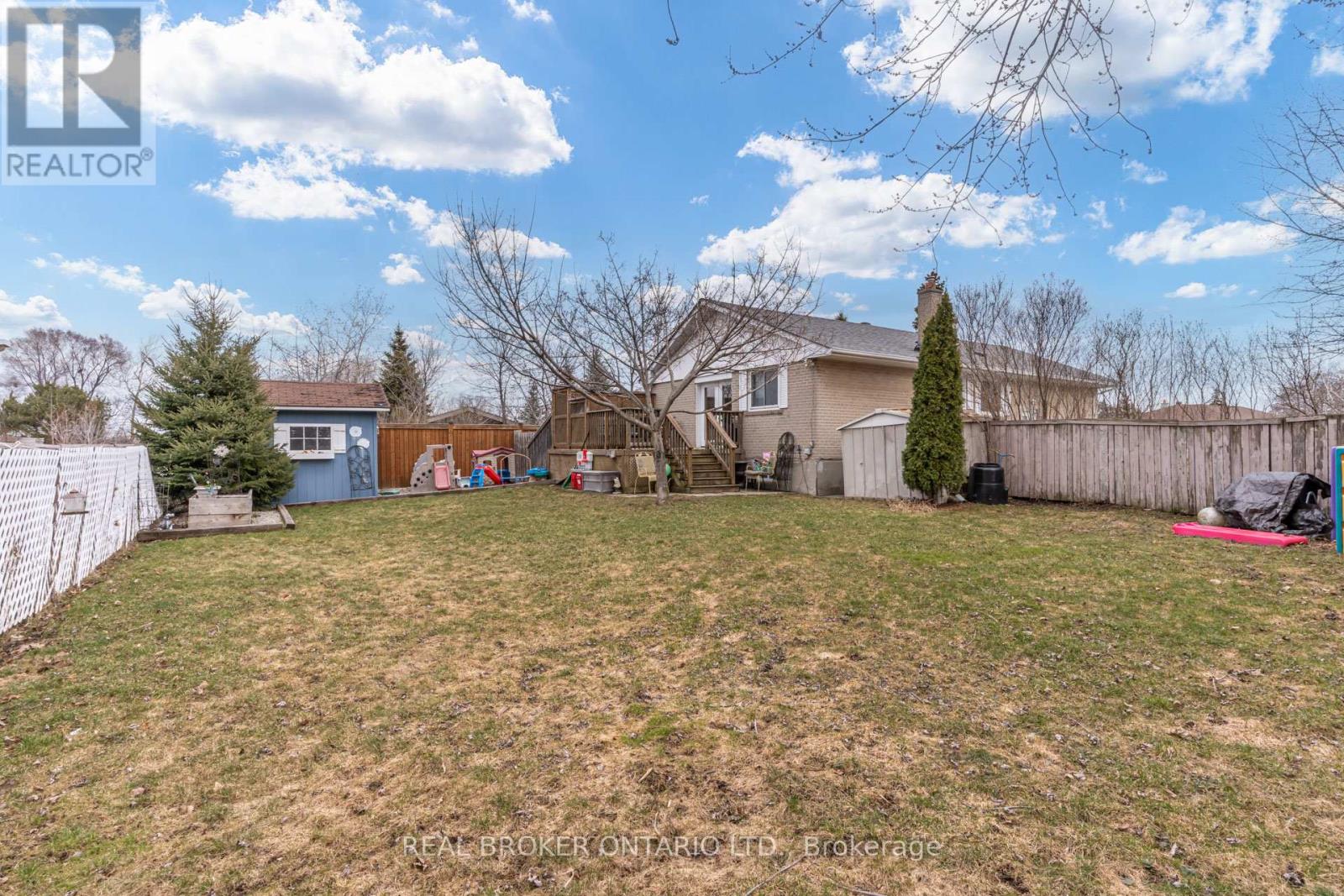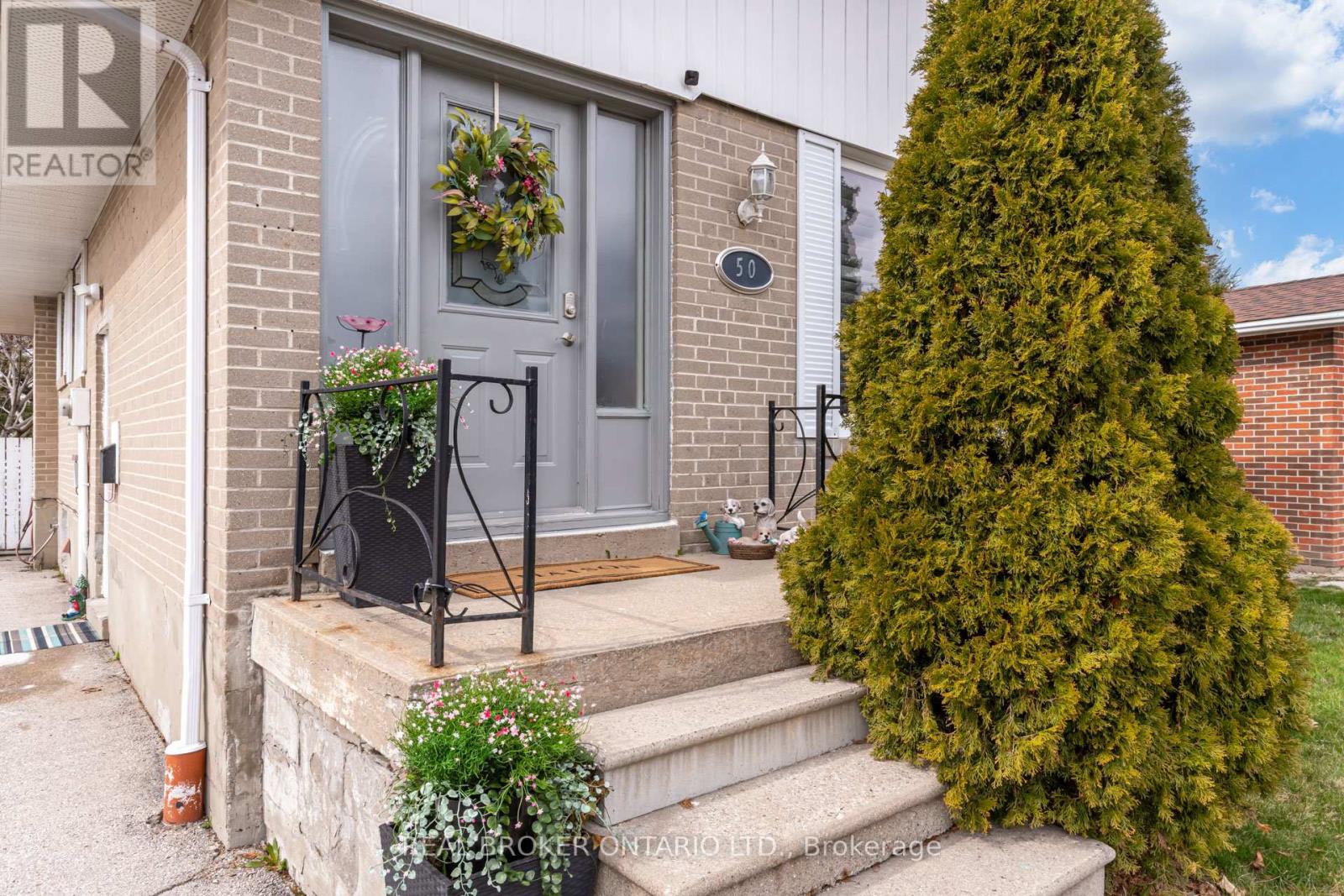50 Epsom Downs Drive Brampton, Ontario L6T 1Y8
$959,900
Tucked away on a quiet street in coveted Southgate, this beautifully updated 2+2 bed, 2 bath home blends modern comfort with serious versatility. The renovated kitchen features stainless steel KitchenAid appliances, a large island perfect for entertaining, and a built-in wine fridge to keep things chill. Downstairs, a finished basement apartment with a separate side entrance offers income potential or a cozy in-law suite with two extra bedrooms, a kitchen, family room, 4pc bathroom - all with above grade windows. The extra-large driveway fits up to 10 cars (yes, ten), and the spacious back deck overlooks a fully fenced yard ideal for kids, pets (a dog run included), or pretending you're great at gardening. Direct access to a bike path leads to Earnscliffe Park, a hub for tennis, soccer, ball games, and casual strolls. Adjacent is the Earnscliffe Rec Centre, offering two ice rinks, a lap pool with a wheelchair lift, a fitness centre, sauna, snack bar, and community rooms. Whether you're growing your family or your investment portfolio, this home brings the lifestyle perks and then some. (id:61445)
Open House
This property has open houses!
2:00 pm
Ends at:4:00 pm
Property Details
| MLS® Number | W12075917 |
| Property Type | Single Family |
| Community Name | Southgate |
| Features | In-law Suite |
| ParkingSpaceTotal | 10 |
Building
| BathroomTotal | 2 |
| BedroomsAboveGround | 2 |
| BedroomsBelowGround | 2 |
| BedroomsTotal | 4 |
| Appliances | Water Heater, Dishwasher, Dryer, Microwave, Range, Stove, Washer, Refrigerator |
| ArchitecturalStyle | Bungalow |
| BasementDevelopment | Finished |
| BasementFeatures | Separate Entrance |
| BasementType | N/a (finished) |
| ConstructionStyleAttachment | Detached |
| CoolingType | Central Air Conditioning |
| ExteriorFinish | Brick |
| FlooringType | Ceramic, Tile, Laminate, Carpeted |
| HeatingFuel | Natural Gas |
| HeatingType | Forced Air |
| StoriesTotal | 1 |
| SizeInterior | 1100 - 1500 Sqft |
| Type | House |
| UtilityWater | Municipal Water |
Parking
| No Garage |
Land
| Acreage | No |
| Sewer | Septic System |
| SizeDepth | 120 Ft |
| SizeFrontage | 40 Ft ,6 In |
| SizeIrregular | 40.5 X 120 Ft |
| SizeTotalText | 40.5 X 120 Ft |
Rooms
| Level | Type | Length | Width | Dimensions |
|---|---|---|---|---|
| Lower Level | Recreational, Games Room | 7.1 m | 3.34 m | 7.1 m x 3.34 m |
| Lower Level | Kitchen | 4.85 m | 3.1 m | 4.85 m x 3.1 m |
| Lower Level | Bedroom 3 | 3.35 m | 3.65 m | 3.35 m x 3.65 m |
| Lower Level | Bedroom 4 | 3.4 m | 3.3 m | 3.4 m x 3.3 m |
| Main Level | Kitchen | 3.99 m | 3.09 m | 3.99 m x 3.09 m |
| Main Level | Living Room | 4.54 m | 3.38 m | 4.54 m x 3.38 m |
| Main Level | Dining Room | 3.37 m | 3.02 m | 3.37 m x 3.02 m |
| Main Level | Primary Bedroom | 4.1 m | 3.8 m | 4.1 m x 3.8 m |
| Main Level | Bedroom 2 | 3.8 m | 2.78 m | 3.8 m x 2.78 m |
https://www.realtor.ca/real-estate/28152042/50-epsom-downs-drive-brampton-southgate-southgate
Interested?
Contact us for more information
April Williams
Broker
Scott Ian Parkhill
Salesperson




























