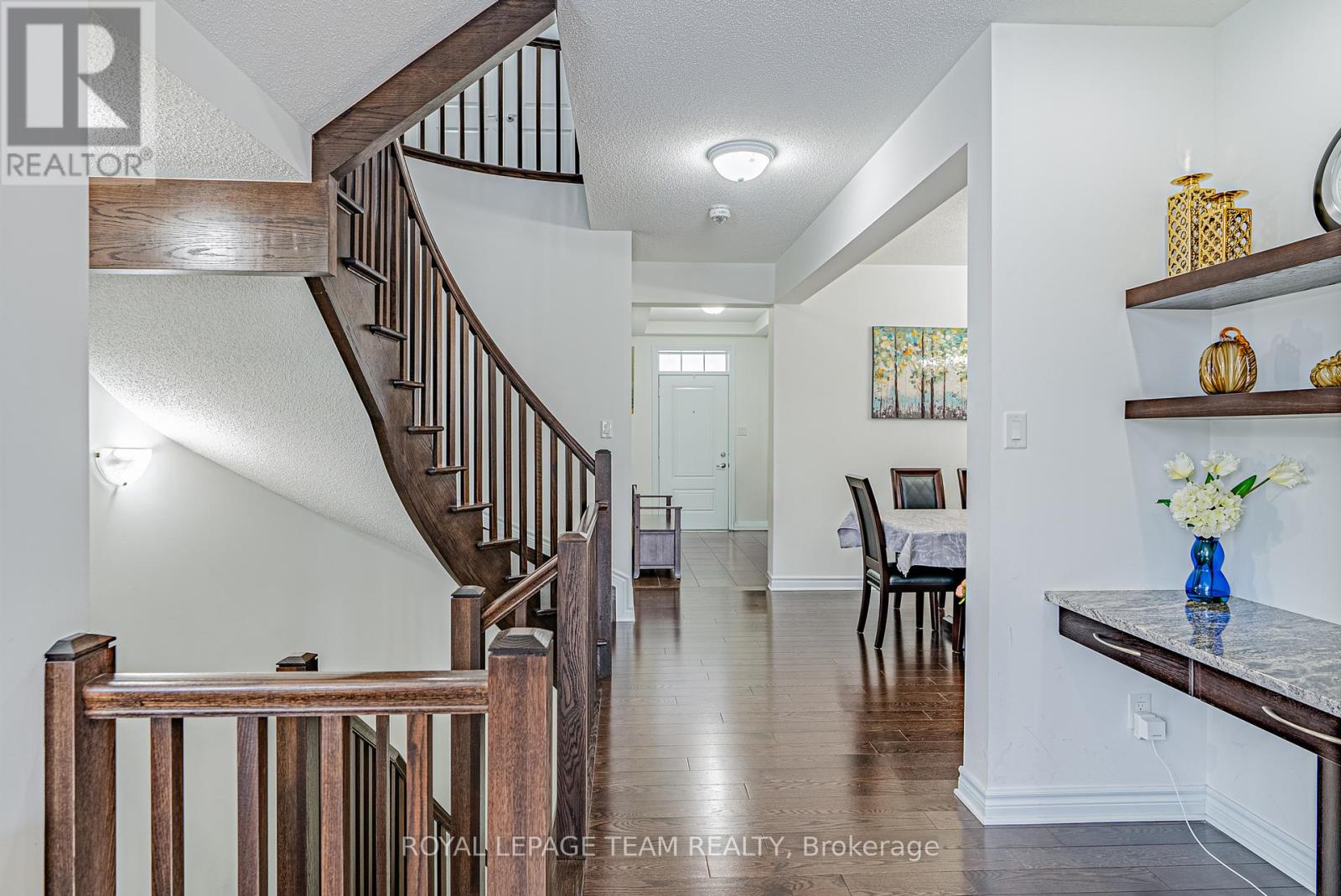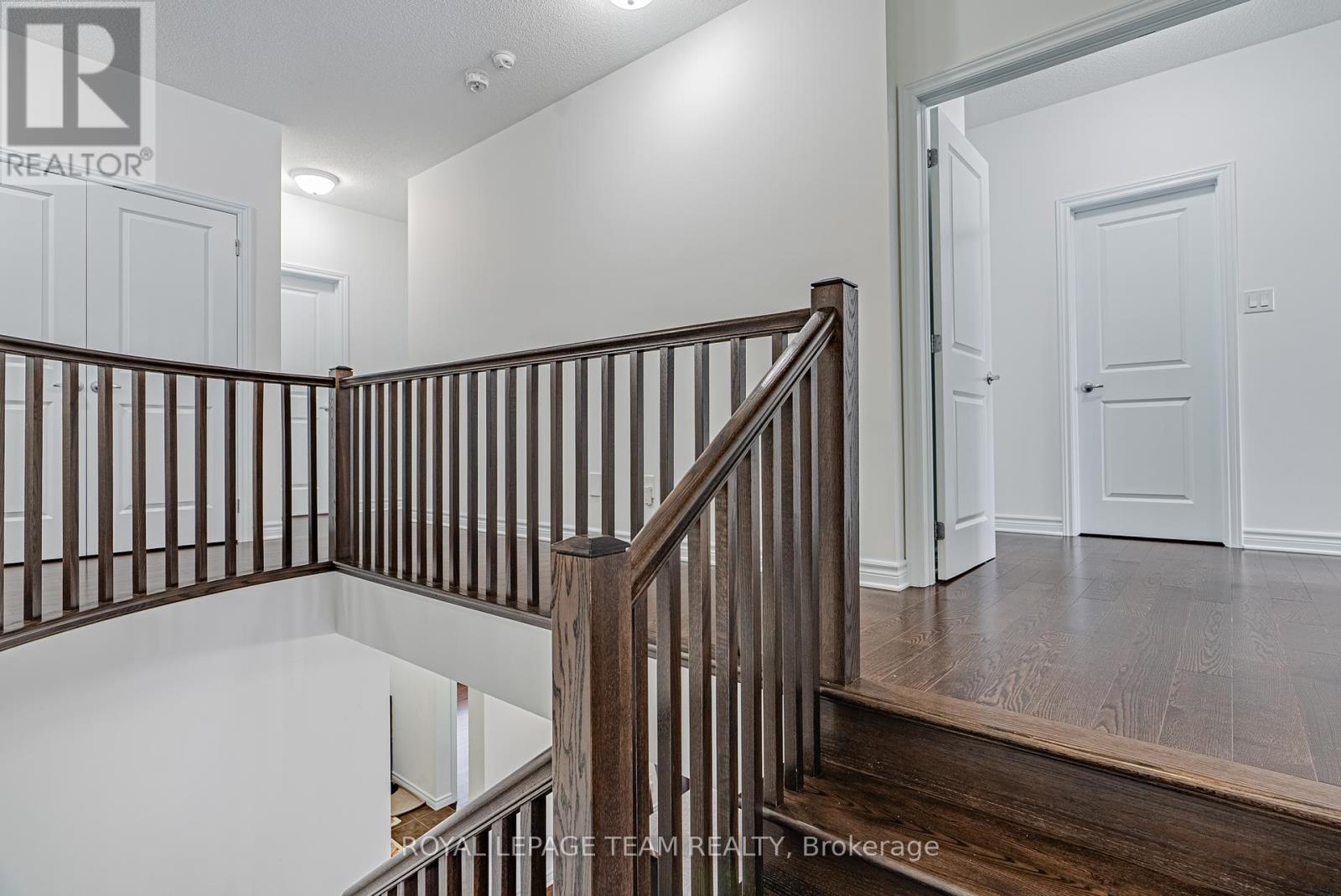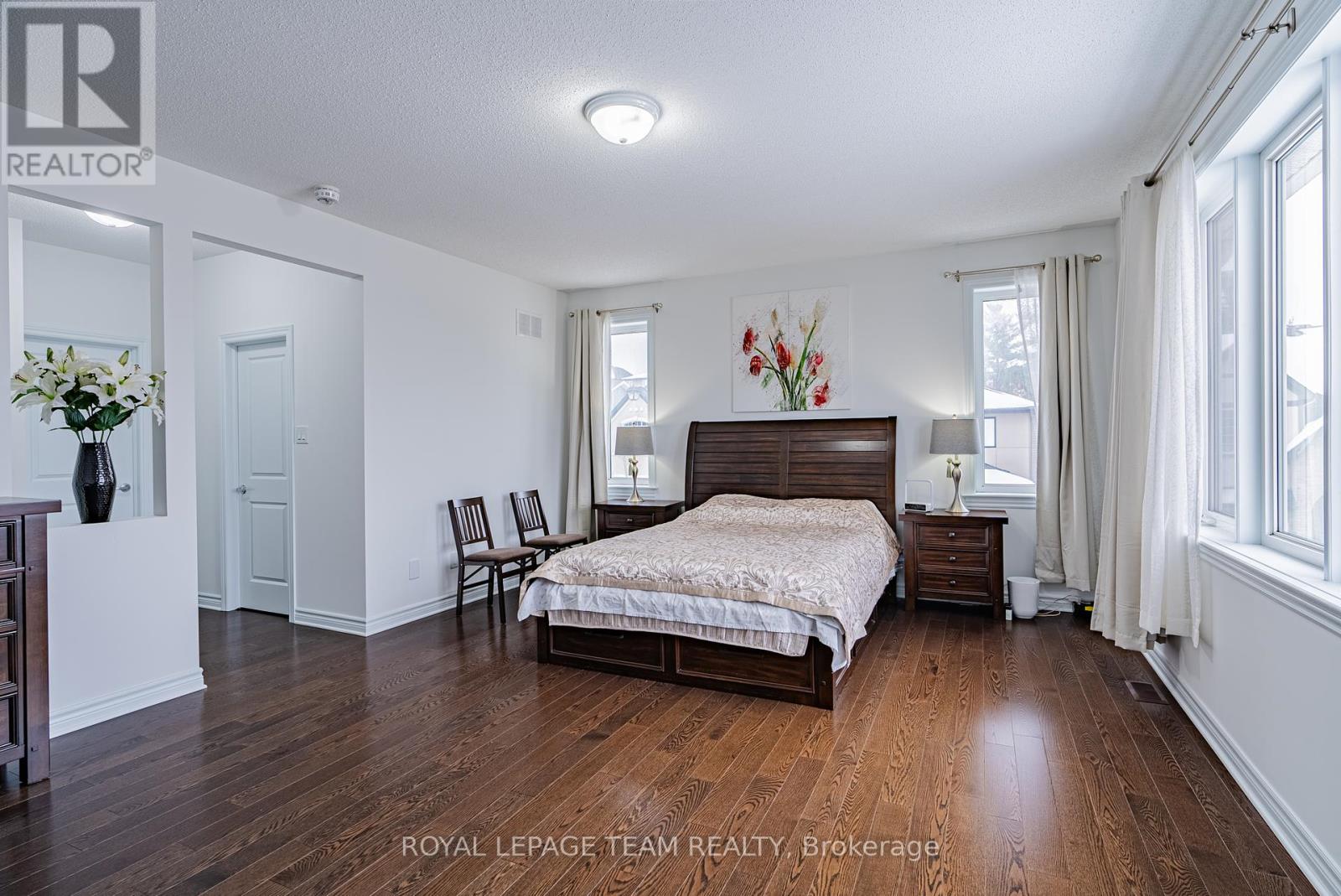500 Breccia Heights Ottawa, Ontario K2T 0L6
$1,385,000
Rarely-find 3-garage detached home! Located within top school boundaries on a premium pentagon corner lot, this home is bathed in natural light and boasts a 68.24 ft frontage. This Ovation 2 model, built by Cardel Homes in 2016, offers an extraordinary blend of elegance, comfort, and convenience. Inside, the home features 9' smooth ceilings on 3 levels and hardwood floors throughout the main and second levels. The welcoming foyer, with its coffered ceiling, flows seamlessly into a spacious layout that balances functionality and sophistication. A main-level den overlooking the front yard and a full bathroom provide a perfect setup for an office or in-law suite. The open-concept kitchen is a chefs dream, offering granite countertops, a large island, stainless-steel appliances (including a chimney hood fan, gas stove, and French-door fridge), and ample pot-and-pan drawers. Adjacent, the breakfast nook opens to the fully fenced backyard, while the living room, complete with a gas fireplace and sloped ceiling, is ideal for relaxing or entertaining. Between the kitchen and the dining room, there are a walkthrough butler pantry and a walk-in pantry, offering convenience and tons of storage spaces. The curved hardwood staircase leads to the second floor, where 9 ceilings and abundant natural light continue to shine. The primary bedroom is a luxurious retreat, featuring a vaulted ceiling, a southeast-facing window, and a spa-like 5-piece ensuite. 4 additional spacious bedrooms, 1 with its own vaulted ceiling, offer flexibility, while a shared 4-piece BA W/dry/wet area separation enhances convenience. 2nd-level Ldry adds to homes thoughtful design. Additional highlights Incl. 3-car garage W/extra workspace, MudRm & 9' Unfin. BSMT W/3PC R/I. Fully fenced B/Y facing SW & landscaped side yard provide privacy & excellent lighting. Walk to parks, bus stops & proximity to host of amenities, Incl. grocery stores, Tanger Outlets, CTC, cafes, fitness centers & upcoming LRT station. (id:61445)
Property Details
| MLS® Number | X11935385 |
| Property Type | Single Family |
| Community Name | 9007 - Kanata - Kanata Lakes/Heritage Hills |
| Features | Irregular Lot Size, Carpet Free |
| ParkingSpaceTotal | 7 |
Building
| BathroomTotal | 3 |
| BedroomsAboveGround | 5 |
| BedroomsTotal | 5 |
| Amenities | Fireplace(s) |
| Appliances | Water Heater, Dishwasher, Dryer, Hood Fan, Humidifier, Refrigerator, Stove, Two Washers |
| BasementDevelopment | Unfinished |
| BasementType | Full (unfinished) |
| ConstructionStyleAttachment | Detached |
| CoolingType | Central Air Conditioning |
| ExteriorFinish | Brick, Vinyl Siding |
| FireplacePresent | Yes |
| FireplaceTotal | 1 |
| FoundationType | Poured Concrete |
| HeatingFuel | Natural Gas |
| HeatingType | Forced Air |
| StoriesTotal | 2 |
| Type | House |
| UtilityWater | Municipal Water |
Parking
| Garage |
Land
| Acreage | No |
| Sewer | Sanitary Sewer |
| SizeDepth | 104 Ft ,10 In |
| SizeFrontage | 68 Ft ,2 In |
| SizeIrregular | 68.24 X 104.87 Ft |
| SizeTotalText | 68.24 X 104.87 Ft |
Rooms
| Level | Type | Length | Width | Dimensions |
|---|---|---|---|---|
| Second Level | Bedroom 5 | 3.3528 m | 3.3528 m | 3.3528 m x 3.3528 m |
| Second Level | Laundry Room | Measurements not available | ||
| Second Level | Primary Bedroom | 5.7912 m | 4.572 m | 5.7912 m x 4.572 m |
| Second Level | Bedroom 2 | 4.6736 m | 3.556 m | 4.6736 m x 3.556 m |
| Second Level | Bedroom 3 | 3.7084 m | 3.048 m | 3.7084 m x 3.048 m |
| Second Level | Bedroom 4 | 3.4544 m | 3.3528 m | 3.4544 m x 3.3528 m |
| Ground Level | Living Room | 5.334 m | 4.2672 m | 5.334 m x 4.2672 m |
| Ground Level | Kitchen | 5.0292 m | 4.2926 m | 5.0292 m x 4.2926 m |
| Ground Level | Dining Room | 4.1656 m | 3.3528 m | 4.1656 m x 3.3528 m |
| Ground Level | Den | 3.556 m | 3.3528 m | 3.556 m x 3.3528 m |
| Ground Level | Eating Area | 3.3528 m | 3.3528 m | 3.3528 m x 3.3528 m |
| Ground Level | Mud Room | Measurements not available |
Interested?
Contact us for more information
Lei Guo
Broker
484 Hazeldean Road, Unit #1
Ottawa, Ontario K2L 1V4










































