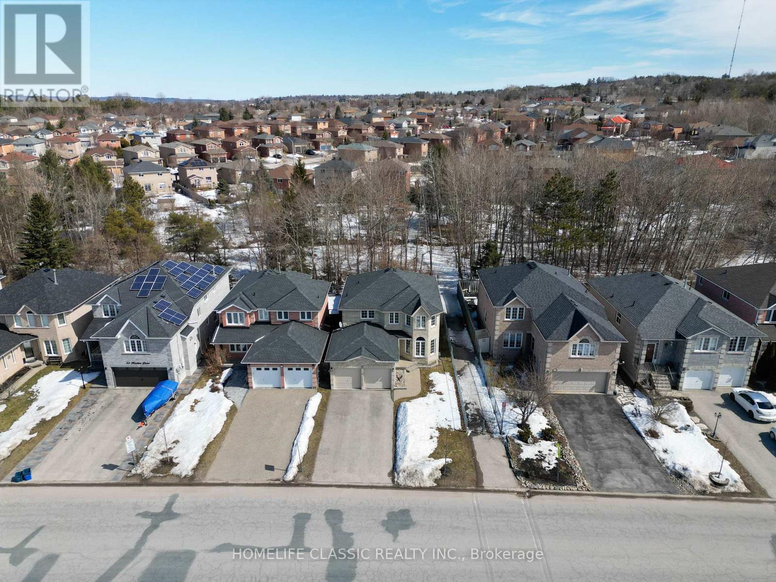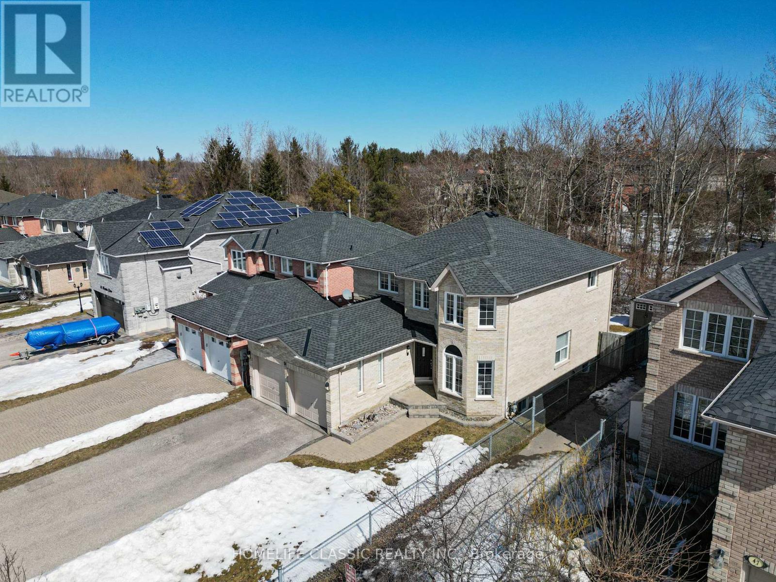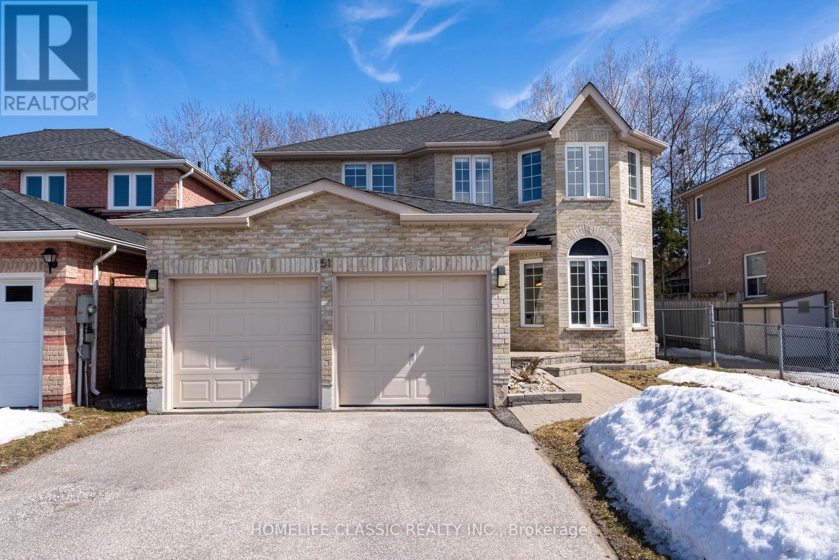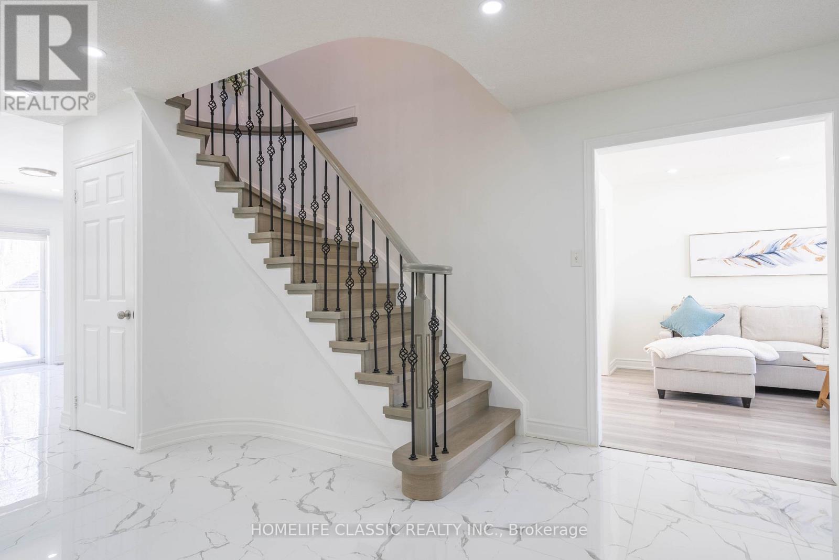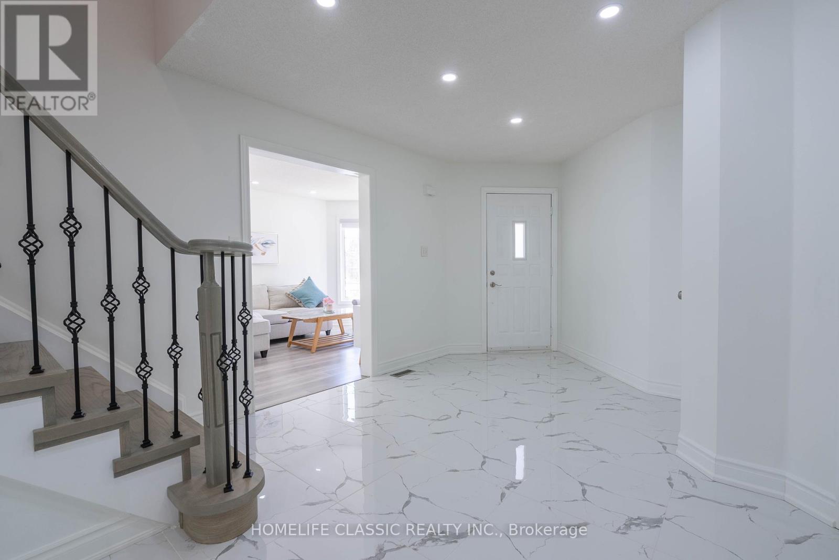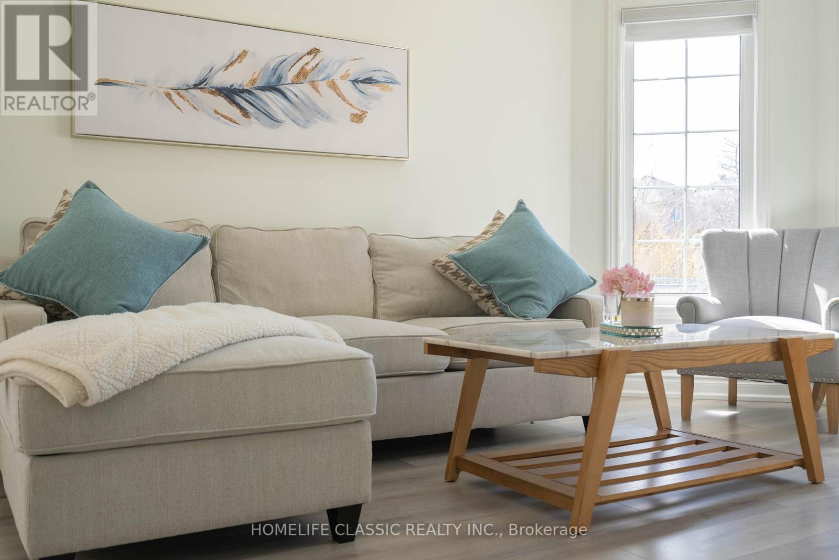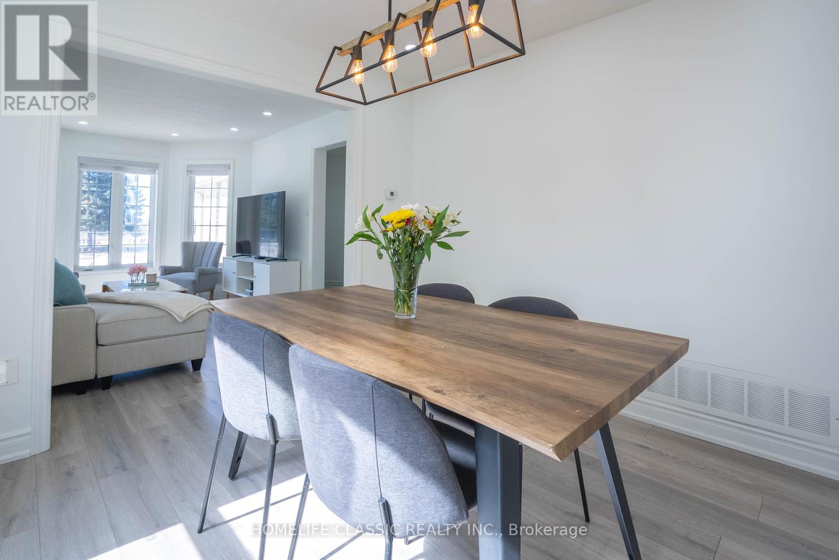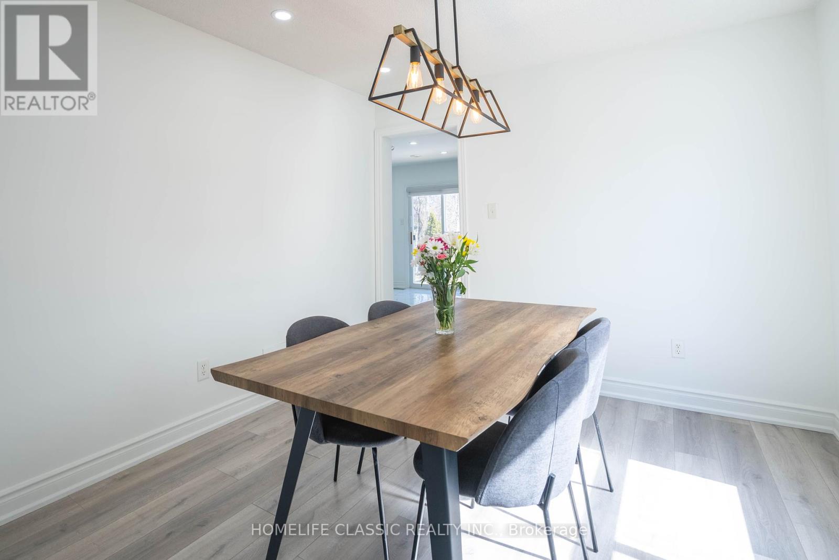51 Hawkins Drive Barrie, Ontario L4N 0A7
$1,100,000
6 Reasons Why You'll Love This Home *1. Rare Ravine Lot with Stunning Views One of the few homes in Barrie backing onto environmentally protected land with scenic trails and a river right behind your backyard. Enjoy the peaceful sounds of nature all year round! *2. Unbeatable Curb Appeal From the moment you arrive, you'll be impressed by the beautifully maintained exterior, double-car garage with inside entry, and inviting front entryway that welcomes you home. *3. Bright & Functional Living Spaces Large principal rooms, a sunken family room, a formal sitting room, and a spacious eat-in kitchen that flows seamlessly into the dining area perfect for family gatherings. *4. Turn-Key & Move-In Ready Featuring a brand-new roof, gas fireplace, gas stove, A/C, pot lights, modern fixtures, and a yard shed. Simply unpack and start enjoying your new home! *5. Prime Location for Families St. Catherine of Siena Catholic Elementary School is right across the street, and a massive park sits both in front of and behind your home. Plus, you're just minutes from Hwy 400 and all amenities. *6. A Rare Find in Ardagh Bluffs This isn't just another house its a one-of-a-kind home in an unbeatable location. Homes like this don't come up often, so don't miss your chance! (id:61445)
Property Details
| MLS® Number | S12000993 |
| Property Type | Single Family |
| Community Name | Ardagh |
| AmenitiesNearBy | Park, Schools |
| Features | Wooded Area, Ravine, Conservation/green Belt, Carpet Free |
| ParkingSpaceTotal | 8 |
| Structure | Shed |
Building
| BathroomTotal | 3 |
| BedroomsAboveGround | 4 |
| BedroomsTotal | 4 |
| Amenities | Fireplace(s) |
| Appliances | Garage Door Opener Remote(s), Water Heater, Water Meter |
| BasementDevelopment | Unfinished |
| BasementType | Full (unfinished) |
| ConstructionStyleAttachment | Detached |
| CoolingType | Central Air Conditioning |
| ExteriorFinish | Brick |
| FireplacePresent | Yes |
| FireplaceTotal | 1 |
| FlooringType | Porcelain Tile, Laminate |
| FoundationType | Poured Concrete |
| HalfBathTotal | 1 |
| HeatingFuel | Natural Gas |
| HeatingType | Forced Air |
| StoriesTotal | 2 |
| SizeInterior | 3499.9705 - 4999.958 Sqft |
| Type | House |
| UtilityWater | Municipal Water |
Parking
| Attached Garage | |
| Garage |
Land
| Acreage | No |
| FenceType | Fenced Yard |
| LandAmenities | Park, Schools |
| Sewer | Sanitary Sewer |
| SizeDepth | 108 Ft ,6 In |
| SizeFrontage | 39 Ft ,8 In |
| SizeIrregular | 39.7 X 108.5 Ft |
| SizeTotalText | 39.7 X 108.5 Ft |
Rooms
| Level | Type | Length | Width | Dimensions |
|---|---|---|---|---|
| Second Level | Primary Bedroom | 8.8 m | 4.6 m | 8.8 m x 4.6 m |
| Second Level | Bedroom 2 | 3.07 m | 3.68 m | 3.07 m x 3.68 m |
| Second Level | Bedroom 3 | 3.17 m | 4.29 m | 3.17 m x 4.29 m |
| Main Level | Kitchen | 3.81 m | 6.2 m | 3.81 m x 6.2 m |
| Main Level | Living Room | 3.2 m | 4.32 m | 3.2 m x 4.32 m |
| Main Level | Dining Room | 3.2 m | 3.2 m | 3.2 m x 3.2 m |
| Main Level | Family Room | 5.82 m | 3.07 m | 5.82 m x 3.07 m |
https://www.realtor.ca/real-estate/27981797/51-hawkins-drive-barrie-ardagh-ardagh
Interested?
Contact us for more information
Raheel Muhammad Ansari
Salesperson
1600 Steeles Ave W#36
Concord, Ontario L4K 4M2


