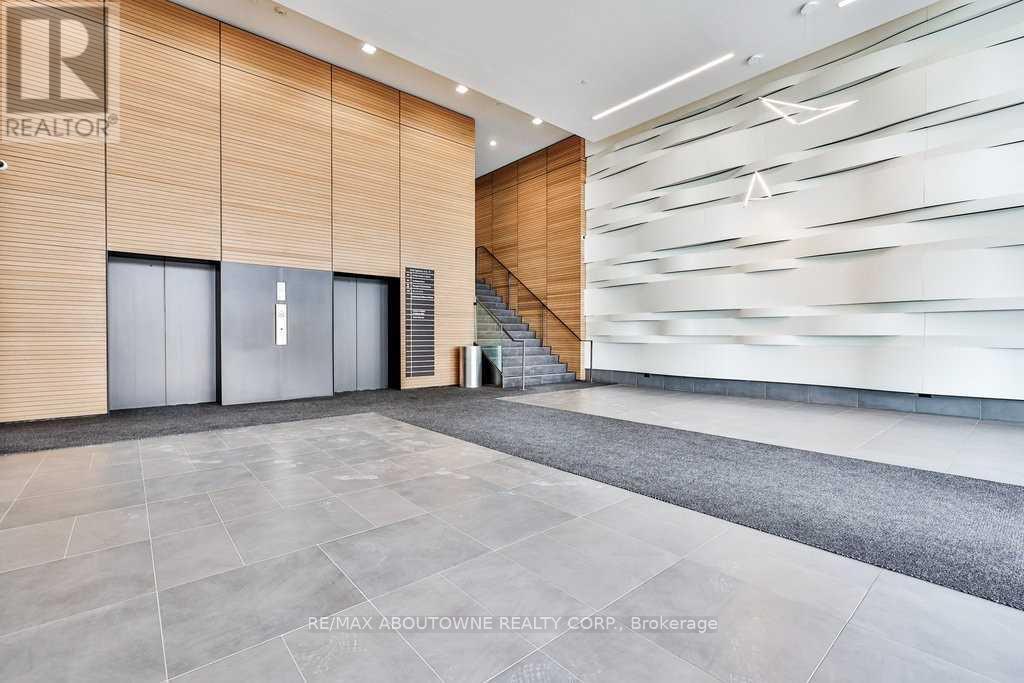511 - 2520 Eglinton Avenue W Mississauga, Ontario L6M 0Y2
$675,000Maintenance, Heat, Insurance, Water, Parking
$593.41 Monthly
Maintenance, Heat, Insurance, Water, Parking
$593.41 MonthlySuper Appealing 2 Bed 2 Bath Apartment In An Upscale Building that Is Part of The Beautiful Neighborhood Of Central Erin Mills! When You Walk In, There Is A Spacious Entrance That Leads You To This Flawless Open Concept Apartment with 10 Ft Ceilings. The Bathroom To The Right Has Upgraded Cabinets, Backsplash And Tiling In Shower. Kitchen Is Just Outstanding With Modern Cabinetry, Stainless Steel Appliances, Gorgeous Backsplash And Lots Of Counter Space. The Living Room Has Massive Windows With A W/O To The Roomy Balcony! Primary Bedroom Is The Perfect Size With A 4 Pc Ensuite That Is Also Updated Featuring A Glass Door Shower. 2nd Bedroom Is Also A Very Good Size With Floor To Ceiling Window Allowing Plenty Of Sun To Shine Through! This Location Is Close To Everything You Need. Highways, Schools, Grocery Stores And More!! (id:61445)
Property Details
| MLS® Number | W11940504 |
| Property Type | Single Family |
| Community Name | Central Erin Mills |
| AmenitiesNearBy | Hospital |
| CommunityFeatures | Pet Restrictions |
| Features | Balcony |
| ParkingSpaceTotal | 1 |
| ViewType | View |
Building
| BathroomTotal | 2 |
| BedroomsAboveGround | 2 |
| BedroomsTotal | 2 |
| Amenities | Storage - Locker |
| CoolingType | Central Air Conditioning |
| ExteriorFinish | Concrete |
| HeatingFuel | Natural Gas |
| HeatingType | Forced Air |
| SizeInterior | 799.9932 - 898.9921 Sqft |
| Type | Apartment |
Parking
| Underground |
Land
| Acreage | No |
| LandAmenities | Hospital |
Rooms
| Level | Type | Length | Width | Dimensions |
|---|---|---|---|---|
| Main Level | Living Room | 4.41 m | 3.23 m | 4.41 m x 3.23 m |
| Main Level | Kitchen | 3.35 m | 3.07 m | 3.35 m x 3.07 m |
| Main Level | Primary Bedroom | 3.07 m | 2.95 m | 3.07 m x 2.95 m |
| Main Level | Bedroom | 3.35 m | 2.08 m | 3.35 m x 2.08 m |
Interested?
Contact us for more information
Rayo Irani
Broker
1235 North Service Rd W #100d
Oakville, Ontario L6M 3G5
Tamara Baiocco
Salesperson
1235 North Service Rd W #100d
Oakville, Ontario L6M 3G5
































