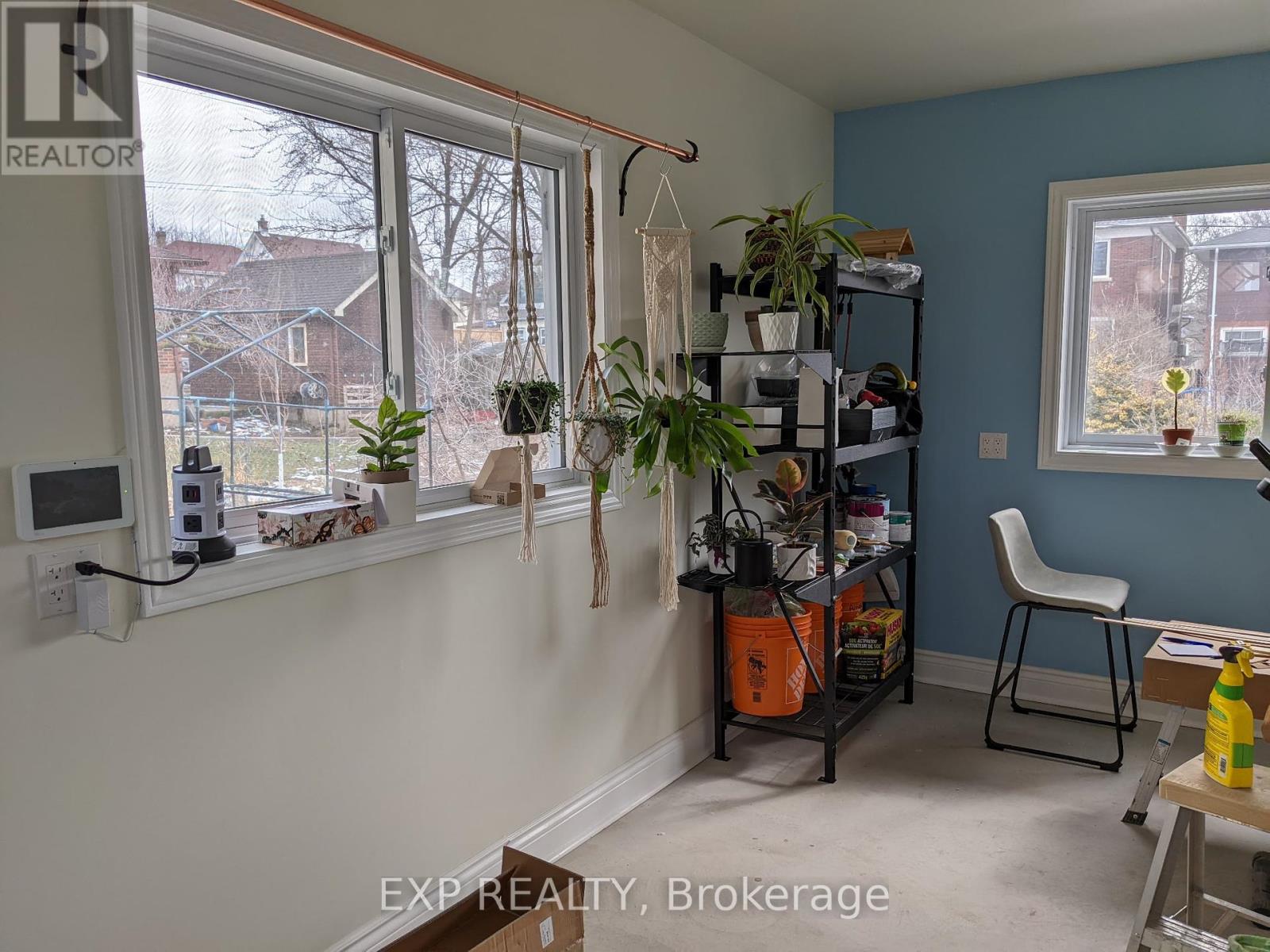5214 Rosedale Drive Niagara Falls, Ontario L2E 1R8
$466,000
Welcome to 5214 Rosedale Drive, an inspiring artists retreat nestled in a tranquil, tree-lined pocket of Niagara Falls. Overflowing with creativity, charm, and versatility, this all-brick 2-bedroom bungalow has been lovingly maintained by a pair of professional artists for over 25 years. Step into the main level and you"ll find a bright, functional layout featuring hardwood floors, a combined living and dining area, kitchen, and a 3-piece bathroom with walk-in shower and two cozy bedrooms. The partially finished basement offers a rec space, laundry area, and a 2-piece bath, perfect for storage, hobbies, or future updates. The true showstopper is the attached, newly updated studio with vaulted ceilings, its own 2-piece bath, and three separate access points: directly from the second bedroom, from the backyard, and from the garage walkway. Its an ideal space for remote work, creative projects, in-law use, or even rental potential (buyer to verify). Outside, enjoy a lush backyard food forest meticulously designed by a garden professional, featuring edible landscaping, mature trees, and tranquil garden paths. The detached garage has been newly refreshed and offers excellent storage or workspace potential. With four total entrances, newer windows, and central air, this home offers flexible living in a prime Niagara location. Situated on a unique peninsula-style street layout that separates this quiet stretch of Rosedale Drive from the main road, enjoy extra privacy and charm. Just a short walk away, yo will find a municipal pool and park perfect for families and summer days. Live. Work. Create. Grow. All from one soulful space on Rosedale. (id:61445)
Property Details
| MLS® Number | X12071960 |
| Property Type | Single Family |
| Community Name | 211 - Cherrywood |
| Features | Carpet Free |
| ParkingSpaceTotal | 4 |
Building
| BathroomTotal | 3 |
| BedroomsAboveGround | 2 |
| BedroomsTotal | 2 |
| Age | 51 To 99 Years |
| Amenities | Separate Electricity Meters |
| Appliances | Garage Door Opener Remote(s), Water Heater, Water Meter, Dryer, Freezer, Garage Door Opener, Stove, Washer, Refrigerator |
| ArchitecturalStyle | Bungalow |
| BasementDevelopment | Partially Finished |
| BasementType | N/a (partially Finished) |
| ConstructionStyleAttachment | Detached |
| CoolingType | Central Air Conditioning |
| ExteriorFinish | Brick |
| FoundationType | Block |
| HalfBathTotal | 2 |
| HeatingFuel | Natural Gas |
| HeatingType | Forced Air |
| StoriesTotal | 1 |
| SizeInterior | 700 - 1100 Sqft |
| Type | House |
| UtilityWater | Municipal Water |
Parking
| Detached Garage | |
| Garage | |
| Tandem |
Land
| Acreage | No |
| Sewer | Sanitary Sewer |
| SizeDepth | 167 Ft ,3 In |
| SizeFrontage | 40 Ft |
| SizeIrregular | 40 X 167.3 Ft |
| SizeTotalText | 40 X 167.3 Ft |
| ZoningDescription | R2 |
Interested?
Contact us for more information
Andre Bourgeault
Salesperson
4025 Dorchester Road, Suite 260
Niagara Falls, Ontario L2E 7K8








































