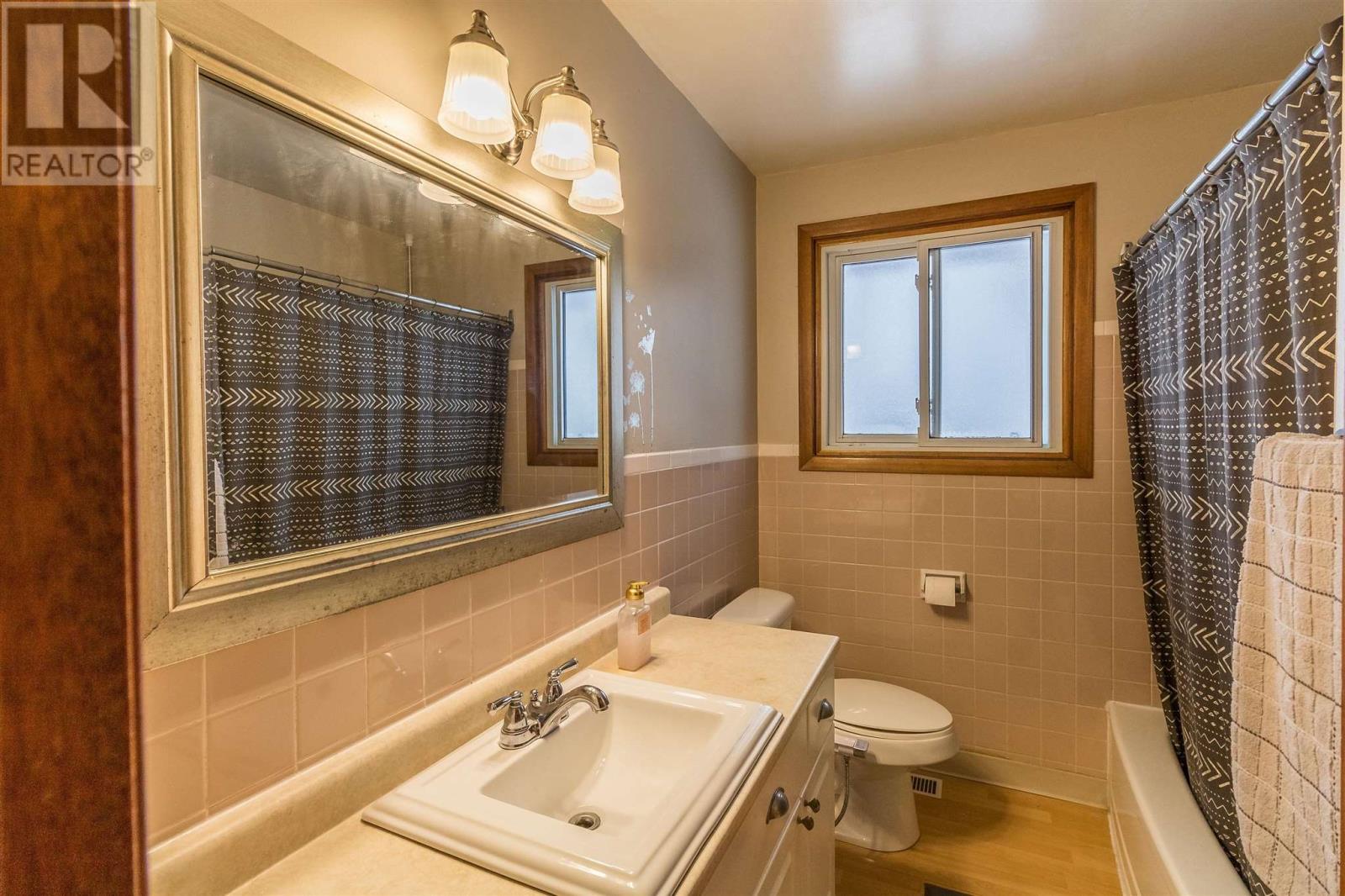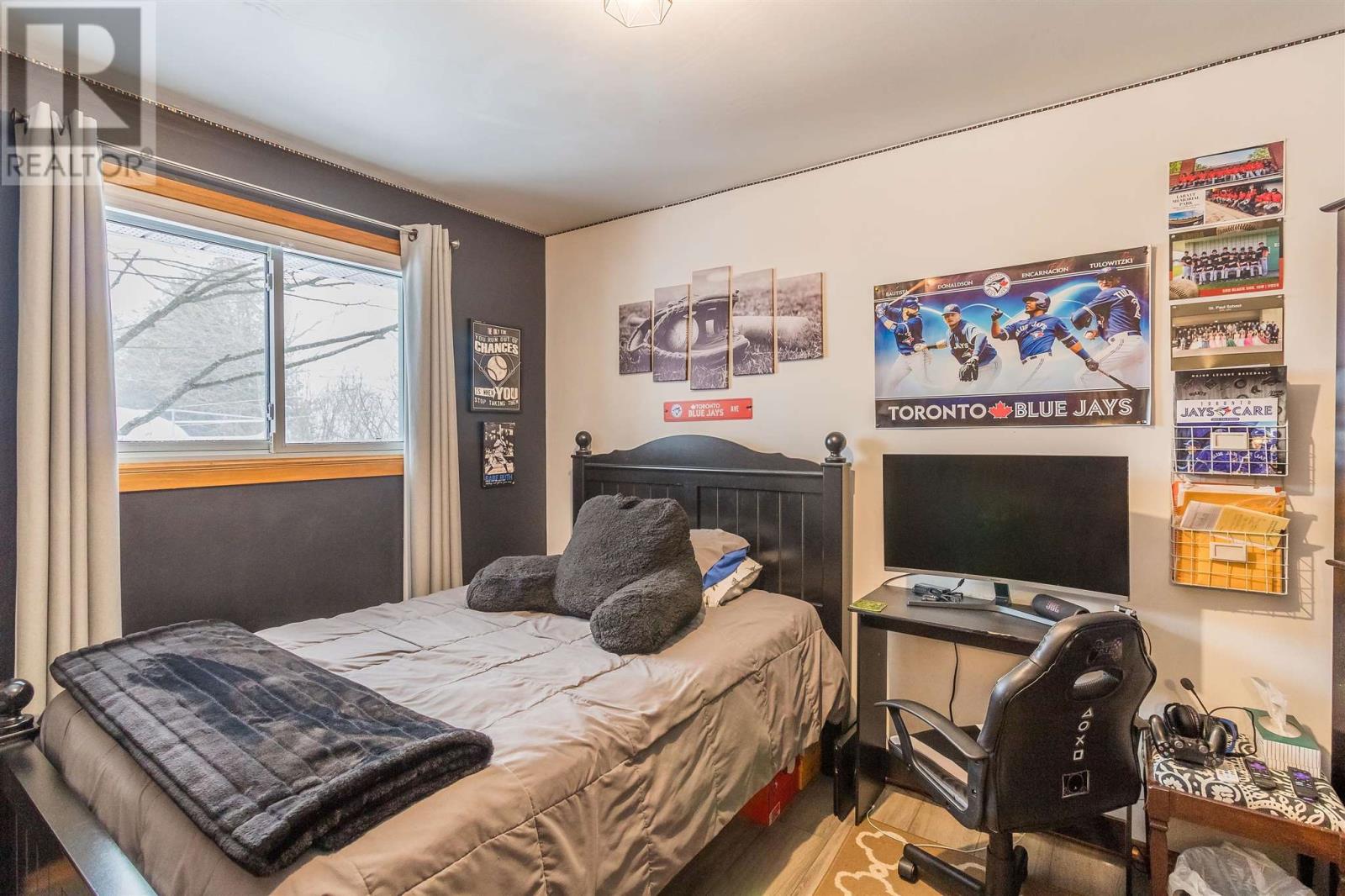523 Mcnabb St Sault Ste Marie, Ontario P6B 1Z5
2 Bedroom
2 Bathroom
1052 sqft
Bungalow
Forced Air
$349,900
Welcome to 523 McNabb Street. Features 2 bedroom & sunroom on main floor. Open concept dining & living room. Laminate flooring, breakfast counter in kitchen, recroom with gas fireplace attached carport, double driveway, deck off sunroom with patio door. 2 storage sheds. (id:61445)
Property Details
| MLS® Number | SM250196 |
| Property Type | Single Family |
| Community Name | Sault Ste Marie |
| Features | Paved Driveway |
| StorageType | Storage Shed |
Building
| BathroomTotal | 2 |
| BedroomsAboveGround | 2 |
| BedroomsTotal | 2 |
| Age | Age Is Unknown |
| Appliances | Stove, Dryer, Microwave, Blinds, Refrigerator, Washer |
| ArchitecturalStyle | Bungalow |
| BasementType | Full |
| ConstructionStyleAttachment | Detached |
| ExteriorFinish | Brick |
| FoundationType | Poured Concrete |
| HalfBathTotal | 1 |
| HeatingFuel | Natural Gas |
| HeatingType | Forced Air |
| StoriesTotal | 1 |
| SizeInterior | 1052 Sqft |
Parking
| No Garage | |
| Carport |
Land
| Acreage | No |
| SizeFrontage | 60.0000 |
| SizeIrregular | 60 X 140 |
| SizeTotalText | 60 X 140|under 1/2 Acre |
Rooms
| Level | Type | Length | Width | Dimensions |
|---|---|---|---|---|
| Basement | Games Room | 12.9 x 12.5 | ||
| Basement | Recreation Room | 21 x irregular | ||
| Basement | Bathroom | 3 PCE | ||
| Main Level | Living Room/dining Room | 25 x 13.8 | ||
| Main Level | Primary Bedroom | 13.8 x 11.5 | ||
| Main Level | Sunroom | 11.5 x 9.7 | ||
| Main Level | Bedroom | 13.87 x 10.8 | ||
| Main Level | Kitchen | 19 x 6 | ||
| Main Level | Bathroom | 4 PCE |
Utilities
| Cable | Available |
| Electricity | Available |
| Natural Gas | Available |
| Telephone | Available |
https://www.realtor.ca/real-estate/27853929/523-mcnabb-st-sault-ste-marie-sault-ste-marie
Interested?
Contact us for more information
Deborah Martynuck-Berto
Salesperson
RE/MAX Sault Ste. Marie Realty Inc.
974 Queen Street East
Sault Ste. Marie, Ontario P6A 2C5
974 Queen Street East
Sault Ste. Marie, Ontario P6A 2C5


























