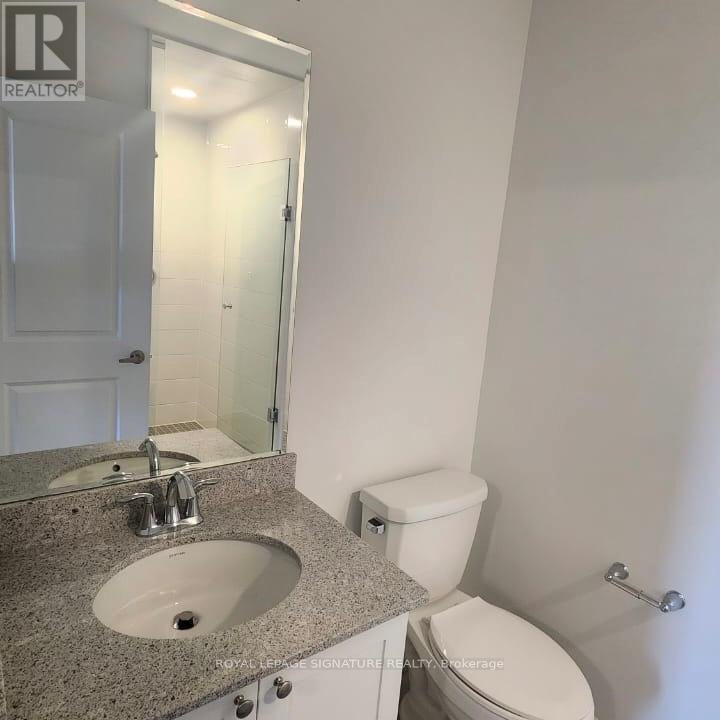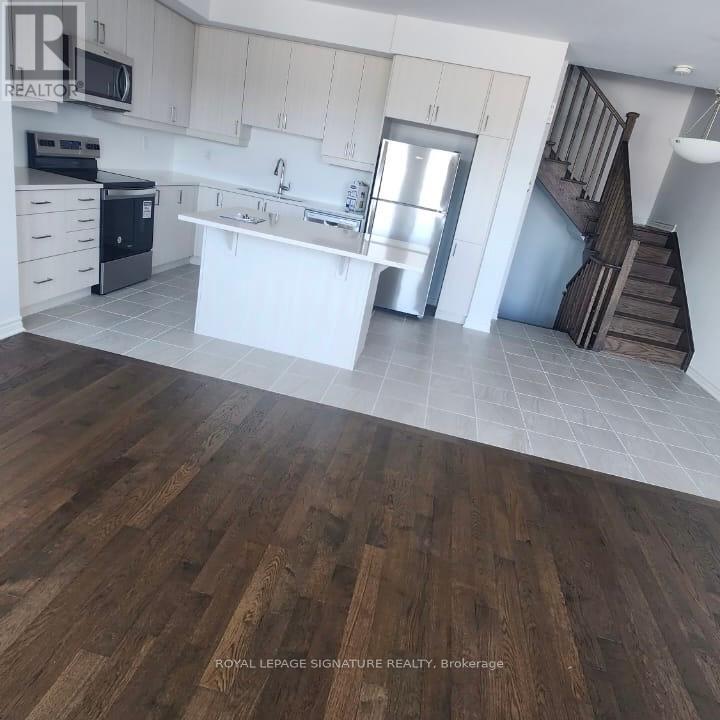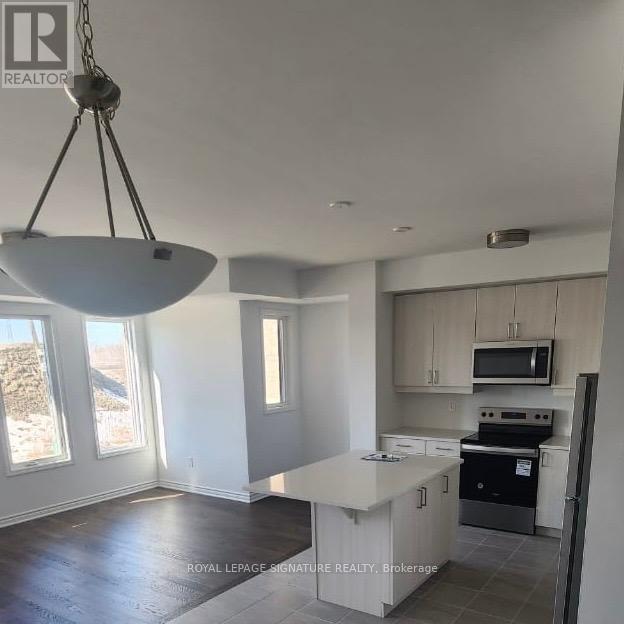5255 Bench Row Mississauga, Ontario L5M 2S8
$3,400 Monthly
Be the first to live in this stunning, 3-bedroom, 2.5-bathroom sought-after Mattamy Homes development on Ninth Line. " Designed for modern living, this home offers a perfect blend of style, comfort, and convenience. It has a bright & Spacious Layout - An open-concept main floor with large windows allowing plenty of natural light. Modern Kitchen - Upgraded cabinetry, stainless steel appliances, quartz countertops & breakfast bar. The primary suite has an ensuite bath, plus two additional well-sized bedrooms with Premium Finishes - Hardwood floors, elegant fixtures, and contemporary design throughout.It has a Prime Location - Close to top-rated schools, parks, shopping, transit, and major highways. (id:61445)
Property Details
| MLS® Number | W12013806 |
| Property Type | Single Family |
| Community Name | Churchill Meadows |
| AmenitiesNearBy | Public Transit, Schools |
| ParkingSpaceTotal | 2 |
Building
| BathroomTotal | 3 |
| BedroomsAboveGround | 3 |
| BedroomsTotal | 3 |
| Age | New Building |
| BasementDevelopment | Finished |
| BasementType | N/a (finished) |
| ConstructionStyleAttachment | Attached |
| CoolingType | Central Air Conditioning |
| ExteriorFinish | Brick |
| FlooringType | Tile, Hardwood |
| FoundationType | Concrete |
| HalfBathTotal | 1 |
| HeatingFuel | Natural Gas |
| HeatingType | Forced Air |
| StoriesTotal | 3 |
| SizeInterior | 1100 - 1500 Sqft |
| Type | Row / Townhouse |
| UtilityWater | Municipal Water |
Parking
| Attached Garage | |
| Garage |
Land
| Acreage | No |
| LandAmenities | Public Transit, Schools |
| Sewer | Sanitary Sewer |
Rooms
| Level | Type | Length | Width | Dimensions |
|---|---|---|---|---|
| Second Level | Kitchen | 6.09 m | 3.04 m | 6.09 m x 3.04 m |
| Second Level | Dining Room | Measurements not available | ||
| Second Level | Family Room | 4.87 m | 3.04 m | 4.87 m x 3.04 m |
| Third Level | Primary Bedroom | 3.04 m | 3.35 m | 3.04 m x 3.35 m |
| Third Level | Bedroom 2 | 2.44 m | 2.74 m | 2.44 m x 2.74 m |
| Third Level | Bedroom 3 | 2.44 m | 2.74 m | 2.44 m x 2.74 m |
Interested?
Contact us for more information
Germaine Mikhail
Salesperson
201-30 Eglinton Ave West
Mississauga, Ontario L5R 3E7



















