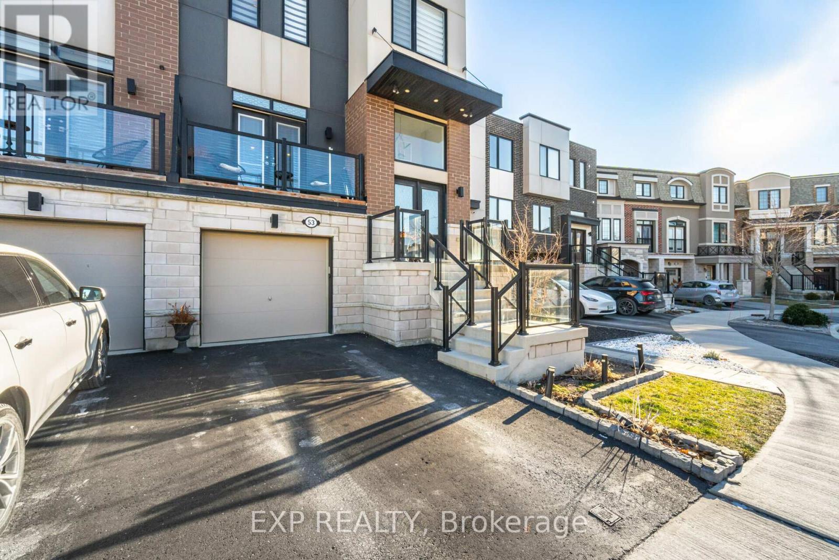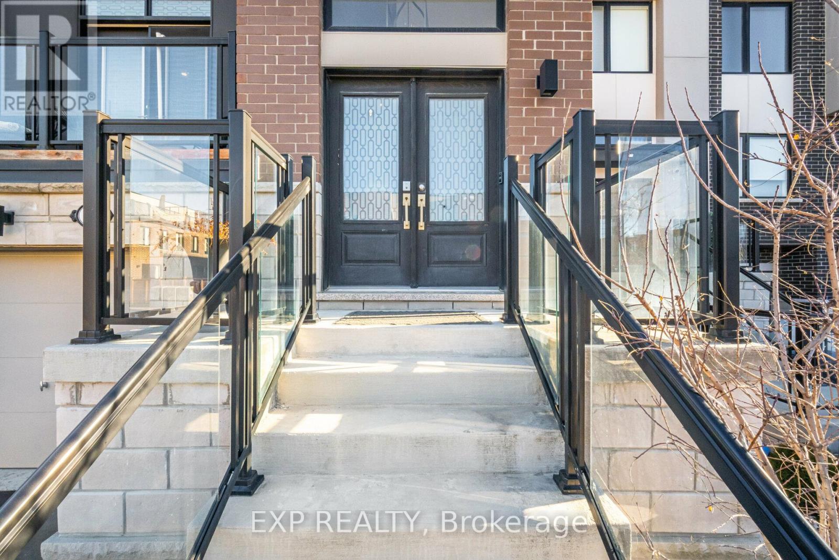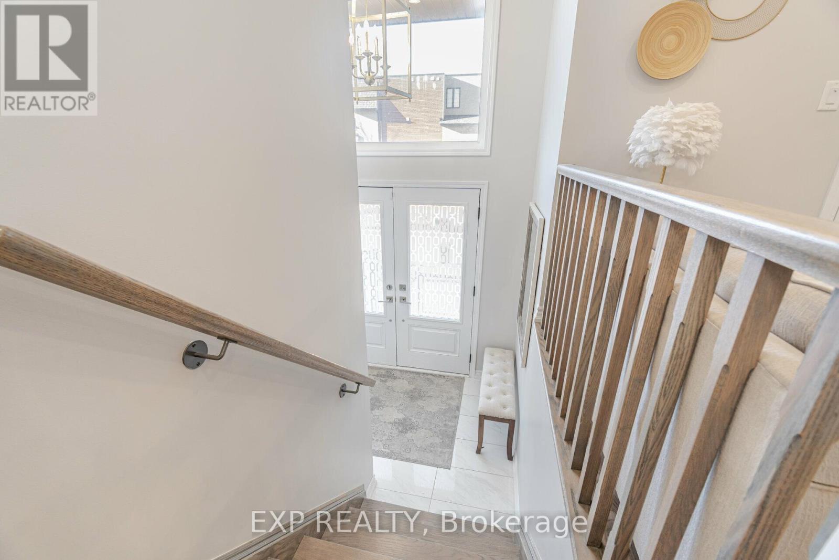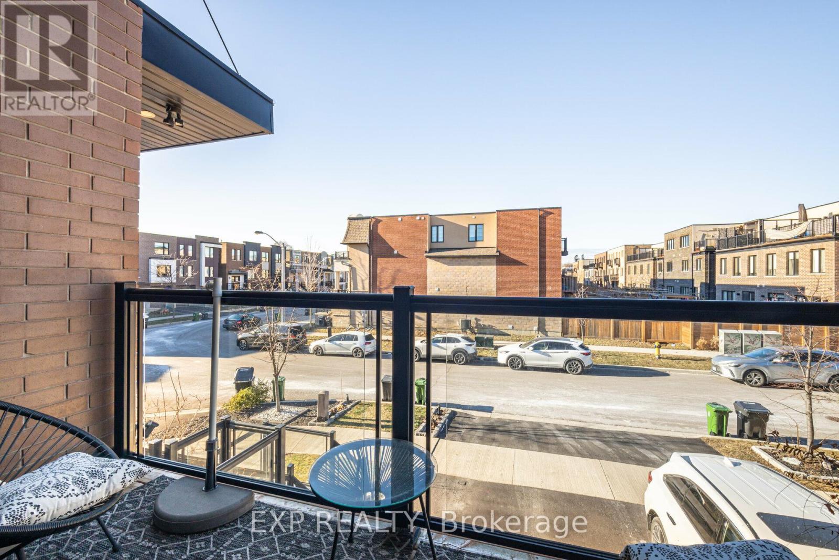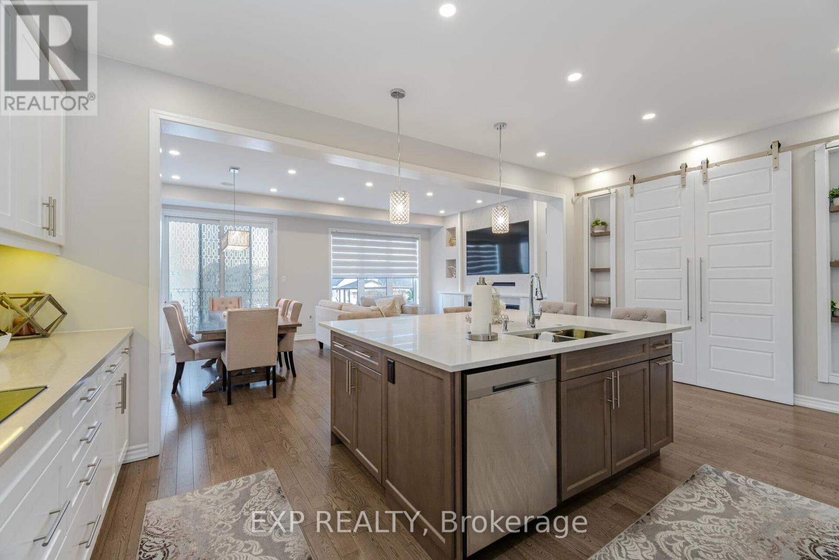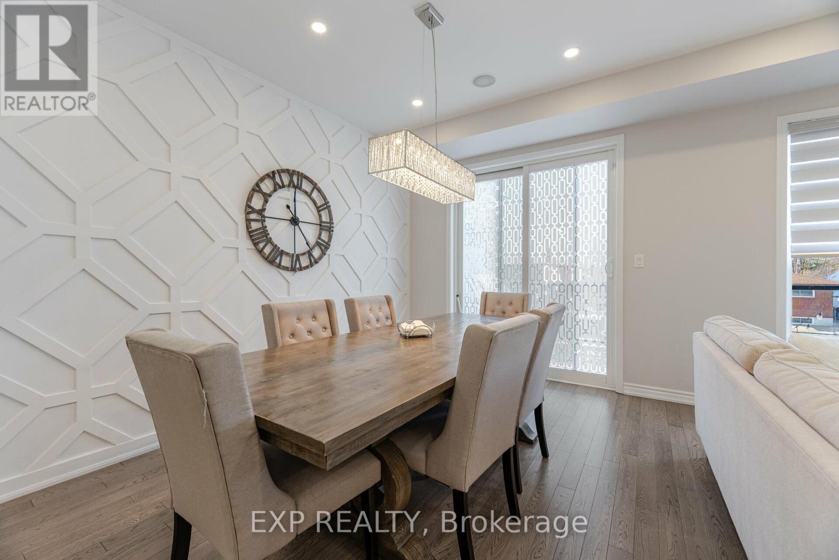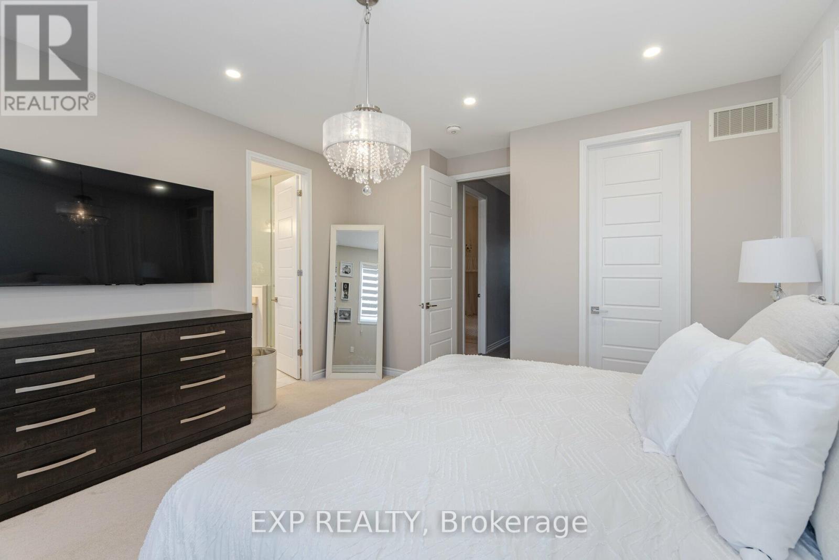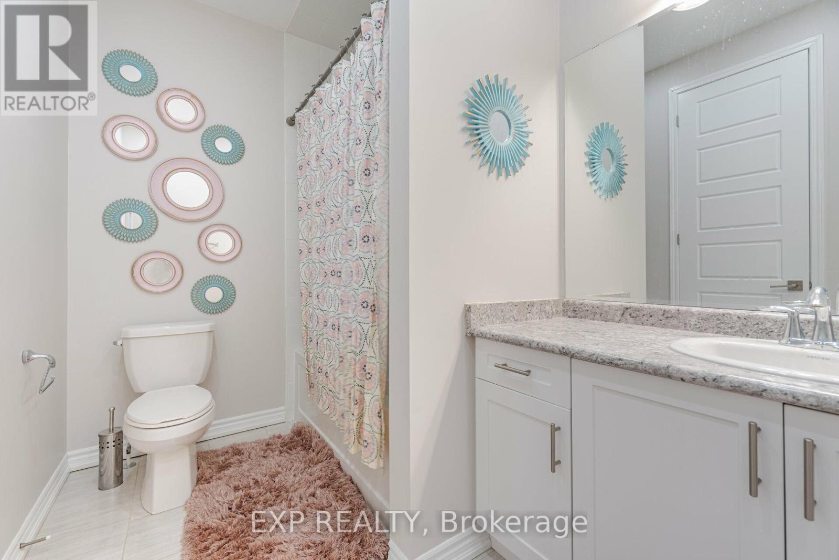53 Vaudeville Drive Toronto, Ontario M8W 0B4
$5,200 Monthly
Beautiful 4-Bedroom Semi-Detached in Coveted Alderwood, Etobicoke!!! Welcome to this spacious 4-bedroom semi-detached home, offering over 2,300 sq. ft. of comfortable living space in the heart of highly sought-after Alderwood. Located in a family-friendly, kid-focused neighbourhood, this fully furnished home is perfect for those seeking both convenience and charm.This home features an open and inviting layout, perfect for families or professionals, and includes one parking space for your convenience. With ample natural light and plenty of room to relax, the home is move-in ready and thoughtfully designed for modern living.Nestled in a quiet, desirable community close to schools, parks, shopping, and transit, this location offers the best of suburban living while keeping you connected to everything Toronto has to offer.Tenant is responsible for 60% of utilities. Don't miss this incredible opportunity contact us today to arrange a viewing! (id:61445)
Property Details
| MLS® Number | W11975440 |
| Property Type | Single Family |
| Community Name | Alderwood |
| AmenitiesNearBy | Public Transit |
| Features | Conservation/green Belt |
| ParkingSpaceTotal | 1 |
Building
| BathroomTotal | 3 |
| BedroomsAboveGround | 4 |
| BedroomsTotal | 4 |
| Amenities | Fireplace(s), Separate Heating Controls |
| Appliances | Furniture |
| ConstructionStyleAttachment | Semi-detached |
| CoolingType | Central Air Conditioning |
| ExteriorFinish | Brick |
| FireplacePresent | Yes |
| FoundationType | Poured Concrete |
| HalfBathTotal | 1 |
| HeatingFuel | Natural Gas |
| HeatingType | Forced Air |
| StoriesTotal | 3 |
| SizeInterior | 1999.983 - 2499.9795 Sqft |
| Type | House |
| UtilityWater | Municipal Water |
Parking
| Attached Garage | |
| No Garage |
Land
| Acreage | No |
| FenceType | Fenced Yard |
| LandAmenities | Public Transit |
| Sewer | Sanitary Sewer |
Rooms
| Level | Type | Length | Width | Dimensions |
|---|---|---|---|---|
| Second Level | Living Room | 3.81 m | 4.88 m | 3.81 m x 4.88 m |
| Second Level | Kitchen | 6.43 m | 4.21 m | 6.43 m x 4.21 m |
| Second Level | Great Room | 6.43 m | 3.96 m | 6.43 m x 3.96 m |
| Third Level | Bedroom | 4.27 m | 4.27 m | 4.27 m x 4.27 m |
| Third Level | Bedroom 2 | 3.32 m | 3.11 m | 3.32 m x 3.11 m |
| Third Level | Bedroom 3 | 3.05 m | 3.35 m | 3.05 m x 3.35 m |
| Third Level | Bedroom 4 | 2.74 m | 2.87 m | 2.74 m x 2.87 m |
Utilities
| Cable | Installed |
| Sewer | Installed |
https://www.realtor.ca/real-estate/27922194/53-vaudeville-drive-toronto-alderwood-alderwood
Interested?
Contact us for more information
Mesh Mistry
Broker
4711 Yonge St 10th Flr, 106430
Toronto, Ontario M2N 6K8


