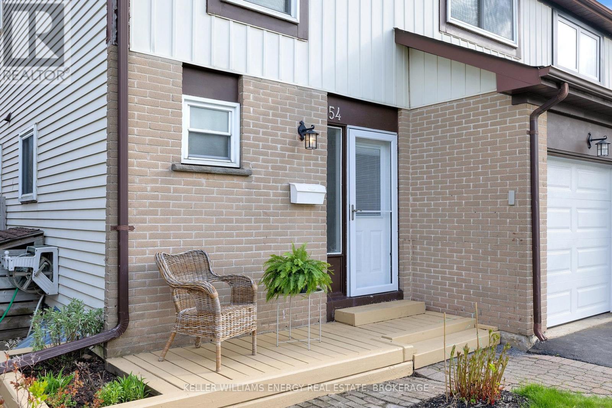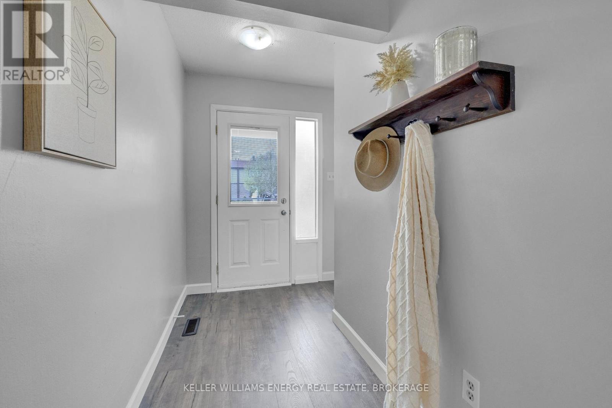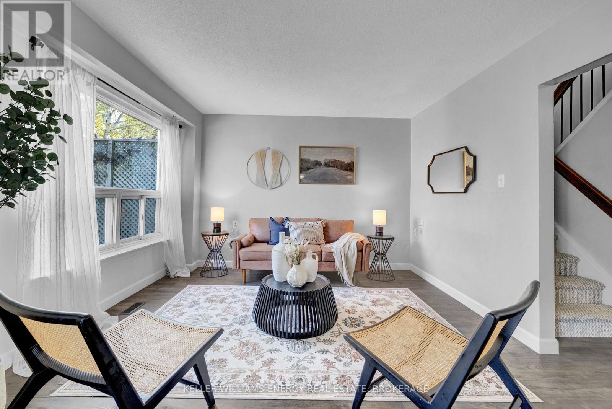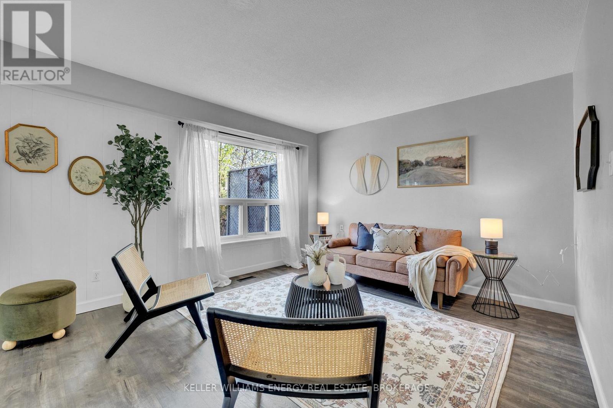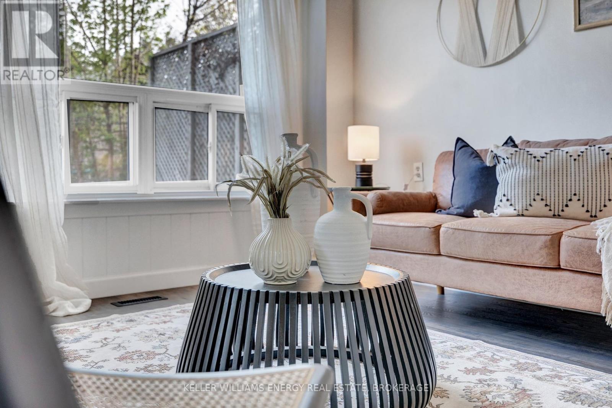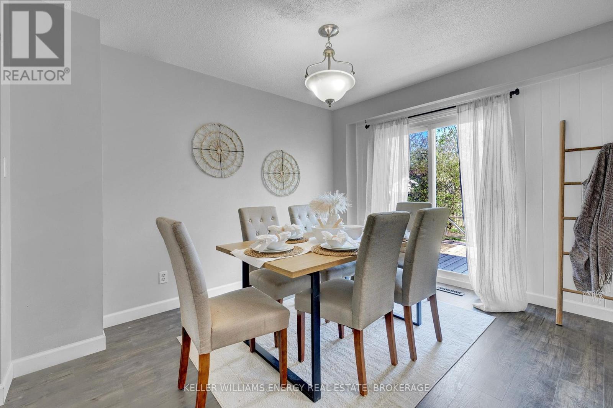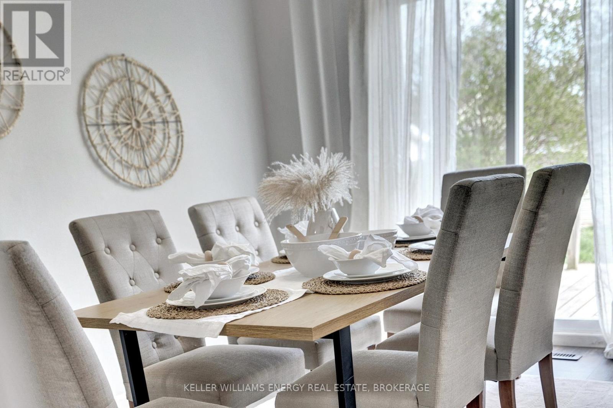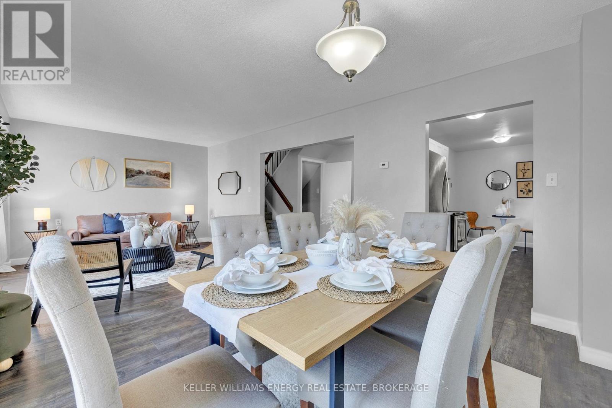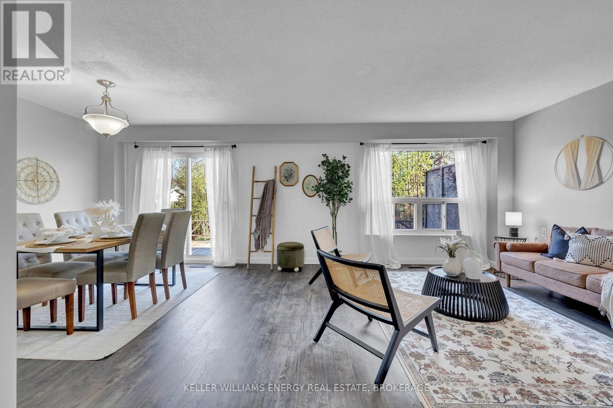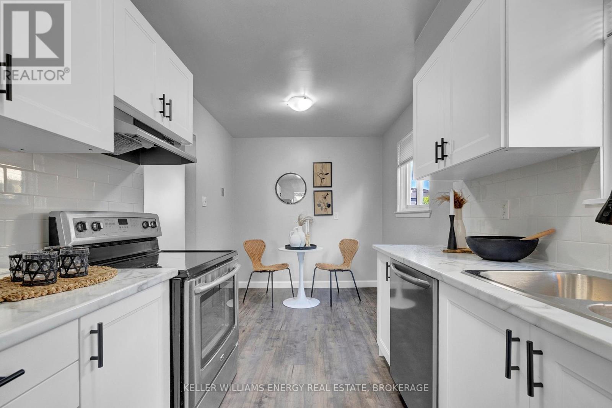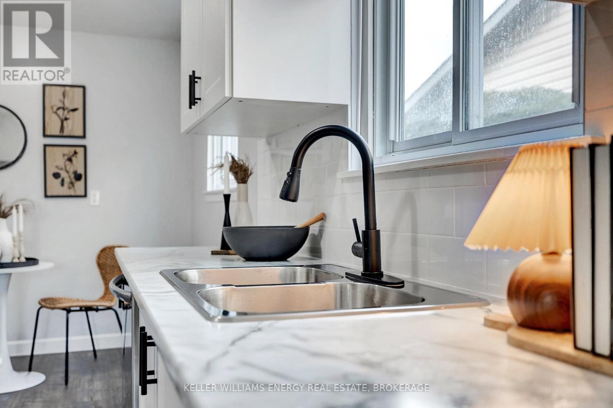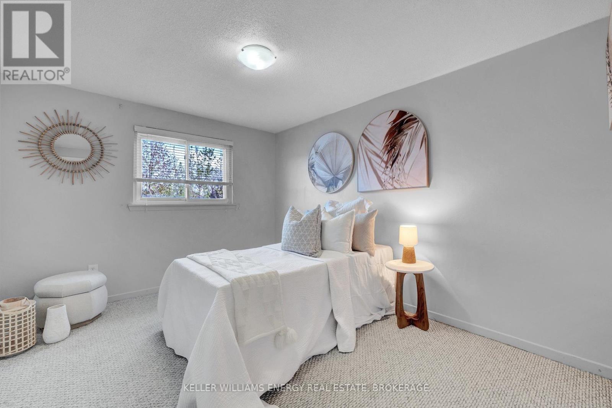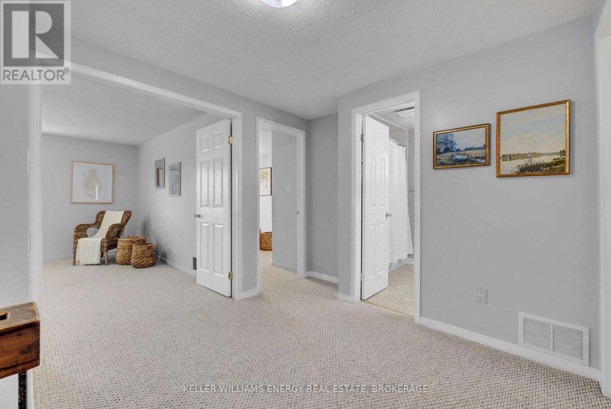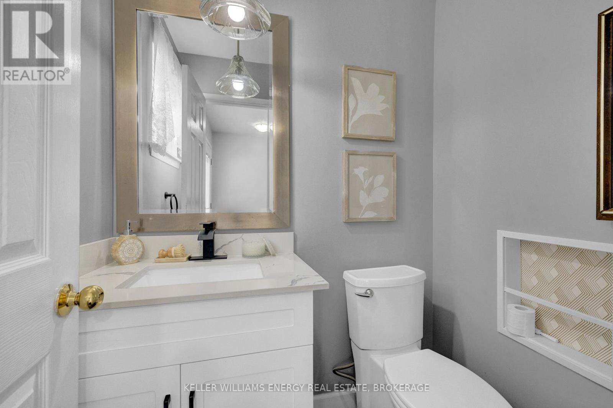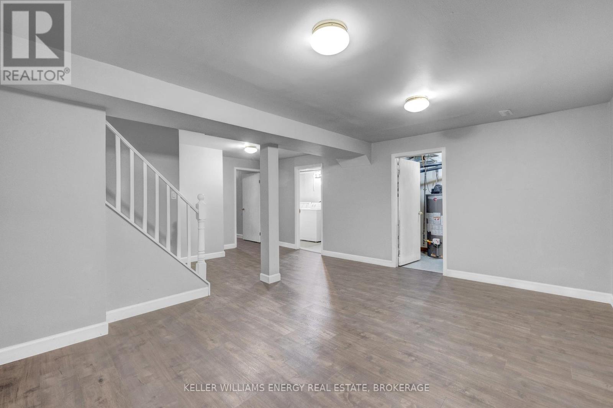54 Alonna Street Clarington, Ontario L1C 3P8
$759,000
A rare 4+1 semi shows 10+ with newly renovated kitchen and more! Bring your fussiest clients! Welcome home to this large bright and sunny home located in great neighbourhood. Room for the whole family. Main floor with living room open to dining room. Large window and w/out to 120ft backyard. Sit and have your coffee on back deck and enjoy the birds. All 5 bedrooms good size! New berber carpet. New Kitchen, Bsmt is finished with large rec room, bedroom/gym/office space. Great area, close to all amenities including 401, shopping, dining and more. *See Virtual Tour* Offers Anytime! (id:61445)
Property Details
| MLS® Number | E12199101 |
| Property Type | Single Family |
| Community Name | Bowmanville |
| AmenitiesNearBy | Park, Public Transit, Schools |
| CommunityFeatures | School Bus |
| ParkingSpaceTotal | 3 |
| Structure | Shed |
Building
| BathroomTotal | 2 |
| BedroomsAboveGround | 4 |
| BedroomsBelowGround | 1 |
| BedroomsTotal | 5 |
| Appliances | Dishwasher, Dryer, Stove, Washer, Window Coverings, Refrigerator |
| BasementDevelopment | Finished |
| BasementType | Full (finished) |
| ConstructionStyleAttachment | Semi-detached |
| CoolingType | Central Air Conditioning |
| ExteriorFinish | Aluminum Siding, Brick |
| FlooringType | Carpeted |
| FoundationType | Concrete |
| HalfBathTotal | 1 |
| HeatingFuel | Natural Gas |
| HeatingType | Forced Air |
| StoriesTotal | 2 |
| SizeInterior | 1500 - 2000 Sqft |
| Type | House |
| UtilityWater | Municipal Water |
Parking
| Attached Garage | |
| Garage |
Land
| Acreage | No |
| FenceType | Fenced Yard |
| LandAmenities | Park, Public Transit, Schools |
| Sewer | Sanitary Sewer |
| SizeDepth | 120 Ft |
| SizeFrontage | 29 Ft ,9 In |
| SizeIrregular | 29.8 X 120 Ft |
| SizeTotalText | 29.8 X 120 Ft|under 1/2 Acre |
| ZoningDescription | Res |
Rooms
| Level | Type | Length | Width | Dimensions |
|---|---|---|---|---|
| Second Level | Primary Bedroom | 4.19 m | 3.88 m | 4.19 m x 3.88 m |
| Second Level | Bedroom 2 | 3.64 m | 3.12 m | 3.64 m x 3.12 m |
| Second Level | Bedroom 3 | 3.67 m | 3 m | 3.67 m x 3 m |
| Second Level | Bedroom 4 | 3.13 m | 2.65 m | 3.13 m x 2.65 m |
| Basement | Recreational, Games Room | 4.84 m | 3.57 m | 4.84 m x 3.57 m |
| Basement | Bedroom 5 | 3.44 m | 2.35 m | 3.44 m x 2.35 m |
| Ground Level | Kitchen | 4.85 m | 2.41 m | 4.85 m x 2.41 m |
| Ground Level | Living Room | 3.64 m | 4.3 m | 3.64 m x 4.3 m |
| Ground Level | Dining Room | 3.64 m | 2.66 m | 3.64 m x 2.66 m |
Utilities
| Cable | Installed |
| Electricity | Installed |
| Sewer | Installed |
https://www.realtor.ca/real-estate/28422022/54-alonna-street-clarington-bowmanville-bowmanville
Interested?
Contact us for more information
Ashley Taylor
Salesperson
285 Taunton Rd E Unit 1
Oshawa, Ontario L1G 3V2


